Kitchen with Marble Splashback and Slate Floors Design Ideas
Refine by:
Budget
Sort by:Popular Today
61 - 80 of 236 photos
Item 1 of 3
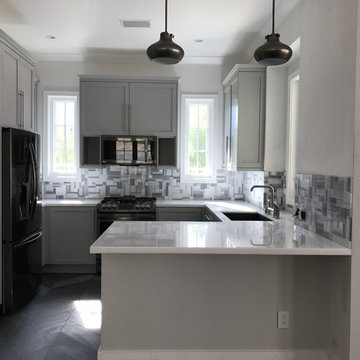
Contemporary kitchen with black stainless steel appliances and a breakfast bar.
Photo of a mid-sized contemporary u-shaped open plan kitchen in Los Angeles with an undermount sink, shaker cabinets, grey cabinets, marble benchtops, grey splashback, marble splashback, stainless steel appliances, slate floors, a peninsula, grey floor and white benchtop.
Photo of a mid-sized contemporary u-shaped open plan kitchen in Los Angeles with an undermount sink, shaker cabinets, grey cabinets, marble benchtops, grey splashback, marble splashback, stainless steel appliances, slate floors, a peninsula, grey floor and white benchtop.
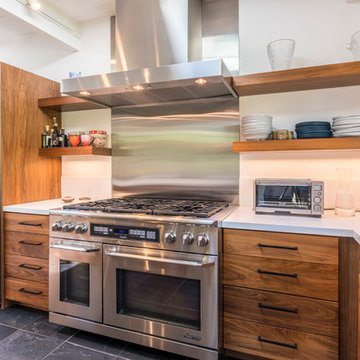
Modern Home designed by Burdge and Associates Architects in Malibu, CA.
Photo of a contemporary u-shaped open plan kitchen in Los Angeles with flat-panel cabinets, light wood cabinets, granite benchtops, white splashback, marble splashback, stainless steel appliances, slate floors, no island, grey floor and white benchtop.
Photo of a contemporary u-shaped open plan kitchen in Los Angeles with flat-panel cabinets, light wood cabinets, granite benchtops, white splashback, marble splashback, stainless steel appliances, slate floors, no island, grey floor and white benchtop.
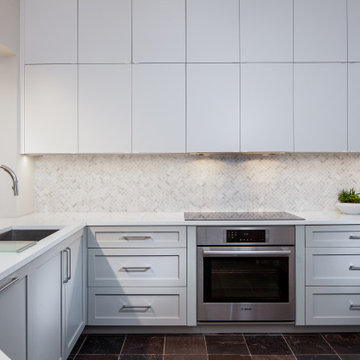
Older condos have so many restrictions. This project is a great example how within the compounds of a space you can make a kitchen feel larger, open it up to the surrounding areas to create better sight lines and create more storage. Staying true to the clients love for older materials like slate flooring and beautiful antiques from their past.
Combining existing older elements with fresh new keeps the charm of a space, yet a fresh updated look. Classic herringbone patterns in marble backsplashes is a great way to tie in the slate and a soft white quartz counter tops for better function.
A success of a design!
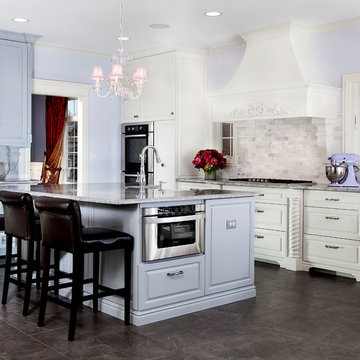
This is an example of a mid-sized eclectic l-shaped separate kitchen in Chicago with stainless steel appliances, with island, a farmhouse sink, raised-panel cabinets, white cabinets, granite benchtops, white splashback, marble splashback, slate floors and black floor.
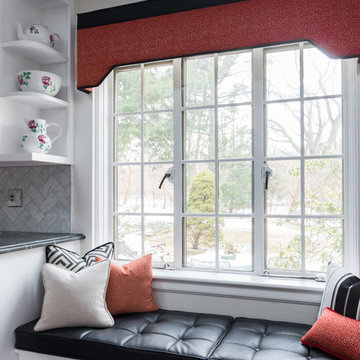
The challenge of this project was to bring modern functionality to a kitchen in a historic Cotswald home. A wall between the kitchen and breakfast room was removed to create a larger, more functional space. The homeowner's favorite color red was incorporated into the design and continues the color palette from the rest of the house. Bold design choices celebrate the small space. Dark slate floors contrast with white cabinets. The efficient center island is painted red, and serves as a dramatic focal point. Granite counters are from Pascucci. Homestead Cabinetmakers of Kalamazoo created custom cabinets tailored for the space. A built in china hutch with fluting detail reflects traditional style without being overly ornate. Rejuvenation light fixtures illuminate the space while maintaining traditional style. The wallcovering is vinyl with a raw silk look.
Photography: Kristian Walker
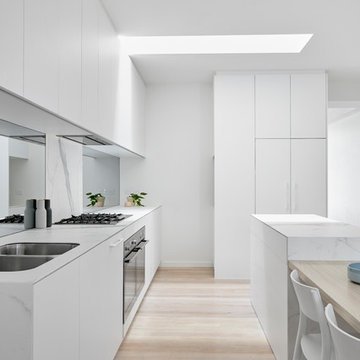
Tom Roe
This is an example of a large modern single-wall kitchen pantry in Melbourne with beaded inset cabinets, white cabinets, marble benchtops, white splashback, marble splashback, stainless steel appliances, slate floors, with island, white floor and white benchtop.
This is an example of a large modern single-wall kitchen pantry in Melbourne with beaded inset cabinets, white cabinets, marble benchtops, white splashback, marble splashback, stainless steel appliances, slate floors, with island, white floor and white benchtop.
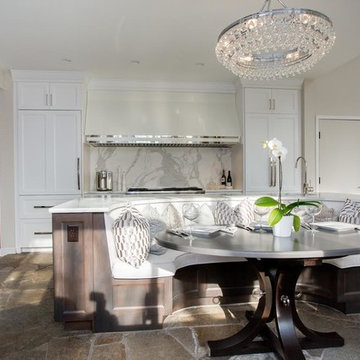
Design ideas for a large transitional galley eat-in kitchen in Philadelphia with an undermount sink, flat-panel cabinets, white cabinets, marble benchtops, white splashback, marble splashback, panelled appliances, slate floors, no island and black floor.
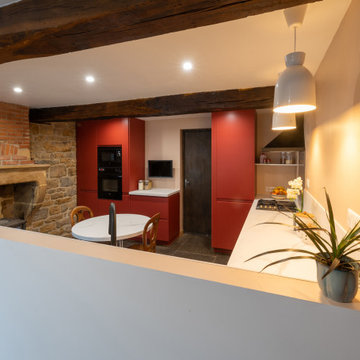
Inspiration for a country u-shaped open plan kitchen in Other with flat-panel cabinets, red cabinets, marble benchtops, white splashback, marble splashback, black appliances, slate floors, no island, grey floor, white benchtop, a double-bowl sink, wood and exposed beam.
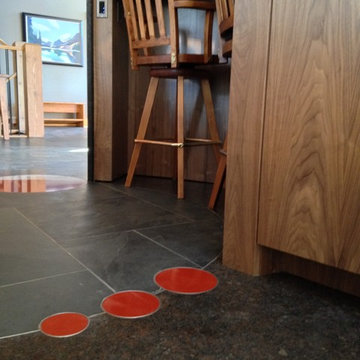
The floor's circular motif was critical to the kitchen's unique curved island. The island's granite bar top drops down vertically into the motif which swirls around the room.
The whole motif was hand-drawn onsite, input into a waterjet cutting system's software program for production, and finished off with stainless steel banding surrounding the entire work.
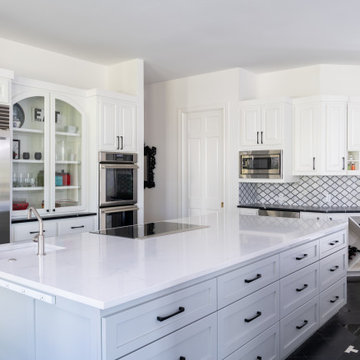
Our kitchen received a partial makeover. Demoing the existing awkward center island and rebuilding, removing bank of upper cabinets, new countertops and backsplash along with some appliances.
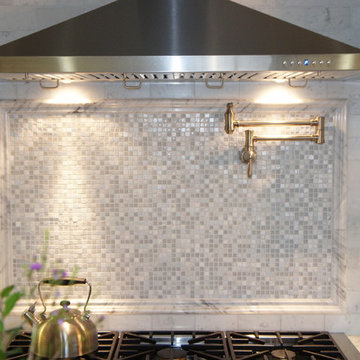
Design ideas for a large traditional u-shaped eat-in kitchen in New York with a farmhouse sink, recessed-panel cabinets, white cabinets, granite benchtops, white splashback, marble splashback, stainless steel appliances, slate floors, with island, black floor and white benchtop.
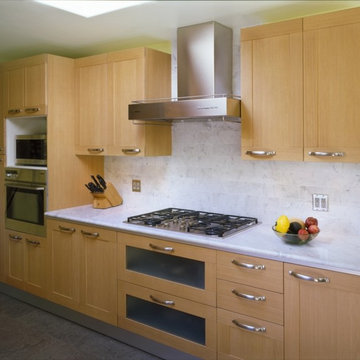
Design ideas for a mid-sized contemporary single-wall eat-in kitchen in San Francisco with an undermount sink, shaker cabinets, light wood cabinets, grey splashback, quartz benchtops, marble splashback, stainless steel appliances, slate floors, no island and grey floor.
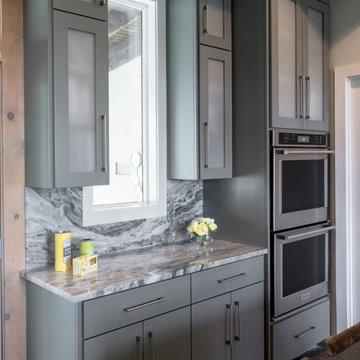
Modern kitchen with an undermount sink, glass-front cabinets, grey cabinets, marble benchtops, multi-coloured splashback, marble splashback, stainless steel appliances, slate floors and with island.
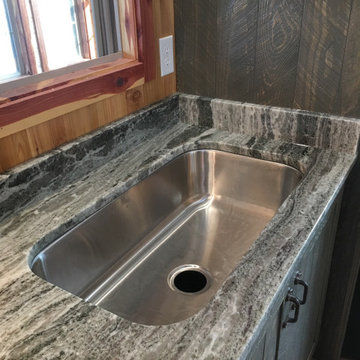
Fantasy gray countertops in a tiny home. undermount sink
Design ideas for a small arts and crafts l-shaped eat-in kitchen in Birmingham with an undermount sink, shaker cabinets, distressed cabinets, granite benchtops, grey splashback, marble splashback, stainless steel appliances, slate floors, with island, grey floor and grey benchtop.
Design ideas for a small arts and crafts l-shaped eat-in kitchen in Birmingham with an undermount sink, shaker cabinets, distressed cabinets, granite benchtops, grey splashback, marble splashback, stainless steel appliances, slate floors, with island, grey floor and grey benchtop.
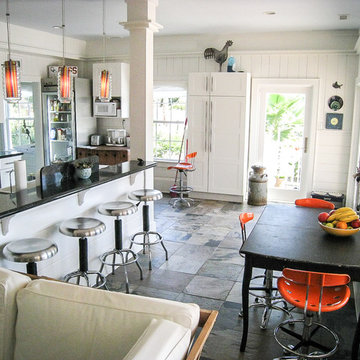
Large beach style galley eat-in kitchen in Charleston with open cabinets, white cabinets, marble benchtops, white splashback, marble splashback, stainless steel appliances, slate floors, a peninsula, multi-coloured floor and black benchtop.
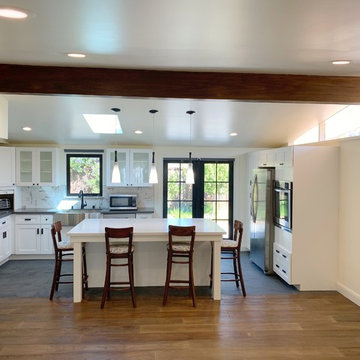
This is an example of a mid-sized contemporary u-shaped open plan kitchen in San Francisco with a farmhouse sink, shaker cabinets, white cabinets, solid surface benchtops, white splashback, marble splashback, stainless steel appliances, slate floors, with island, grey floor and grey benchtop.
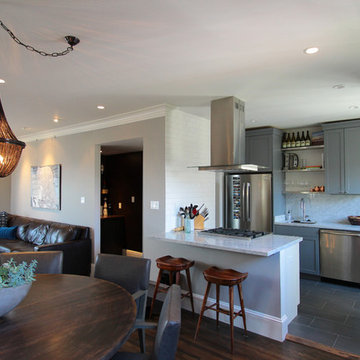
All photos property of SBLdesigngroup, Inc.
Design ideas for a mid-sized contemporary galley kitchen in San Francisco with an undermount sink, shaker cabinets, grey cabinets, marble benchtops, white splashback, marble splashback, stainless steel appliances, slate floors, a peninsula and grey floor.
Design ideas for a mid-sized contemporary galley kitchen in San Francisco with an undermount sink, shaker cabinets, grey cabinets, marble benchtops, white splashback, marble splashback, stainless steel appliances, slate floors, a peninsula and grey floor.
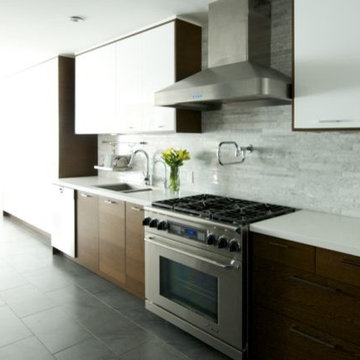
elizabeth margles
Mid-sized modern single-wall kitchen in Toronto with a double-bowl sink, flat-panel cabinets, white cabinets, grey splashback, marble splashback, stainless steel appliances, slate floors and grey floor.
Mid-sized modern single-wall kitchen in Toronto with a double-bowl sink, flat-panel cabinets, white cabinets, grey splashback, marble splashback, stainless steel appliances, slate floors and grey floor.
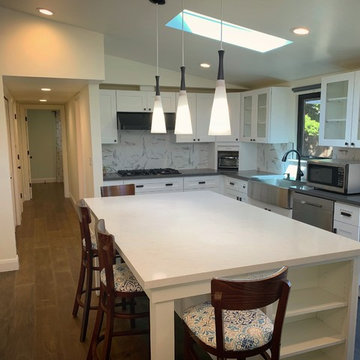
Mid-sized contemporary u-shaped open plan kitchen in San Francisco with a farmhouse sink, shaker cabinets, white cabinets, solid surface benchtops, white splashback, marble splashback, stainless steel appliances, slate floors, with island, grey floor and grey benchtop.
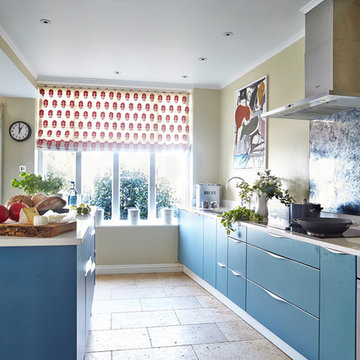
Nick Carter Photographer UK
Styling & Art Direction Amanda Russell
Design ideas for a large modern galley eat-in kitchen in Hampshire with a double-bowl sink, flat-panel cabinets, blue cabinets, solid surface benchtops, white splashback, marble splashback, stainless steel appliances, slate floors, with island and white floor.
Design ideas for a large modern galley eat-in kitchen in Hampshire with a double-bowl sink, flat-panel cabinets, blue cabinets, solid surface benchtops, white splashback, marble splashback, stainless steel appliances, slate floors, with island and white floor.
Kitchen with Marble Splashback and Slate Floors Design Ideas
4