Kitchen with Marble Splashback Design Ideas
Refine by:
Budget
Sort by:Popular Today
101 - 120 of 8,560 photos
Item 1 of 3
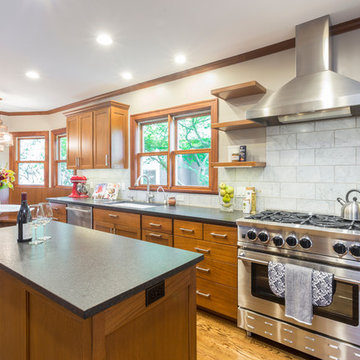
BUILT Photography
Photo of a large transitional u-shaped eat-in kitchen in Portland with an undermount sink, shaker cabinets, medium wood cabinets, soapstone benchtops, marble splashback, stainless steel appliances, medium hardwood floors, with island, brown floor, black benchtop and white splashback.
Photo of a large transitional u-shaped eat-in kitchen in Portland with an undermount sink, shaker cabinets, medium wood cabinets, soapstone benchtops, marble splashback, stainless steel appliances, medium hardwood floors, with island, brown floor, black benchtop and white splashback.
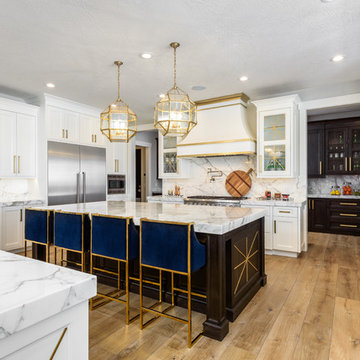
FX Home Tours
Interior Design: Osmond Design
This is an example of a large transitional u-shaped open plan kitchen in Salt Lake City with a farmhouse sink, white cabinets, marble benchtops, white splashback, marble splashback, stainless steel appliances, light hardwood floors, multiple islands, white benchtop, glass-front cabinets and brown floor.
This is an example of a large transitional u-shaped open plan kitchen in Salt Lake City with a farmhouse sink, white cabinets, marble benchtops, white splashback, marble splashback, stainless steel appliances, light hardwood floors, multiple islands, white benchtop, glass-front cabinets and brown floor.
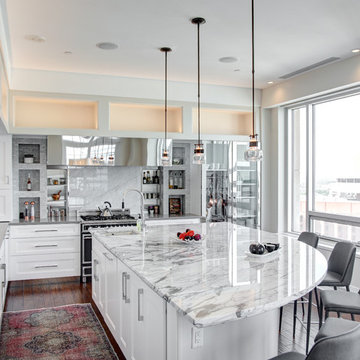
Design & Installation by Ferguson of Carmel IN
Photos by David Hubler Photography
Contemporary l-shaped kitchen in Indianapolis with an undermount sink, white splashback, marble splashback, dark hardwood floors and with island.
Contemporary l-shaped kitchen in Indianapolis with an undermount sink, white splashback, marble splashback, dark hardwood floors and with island.
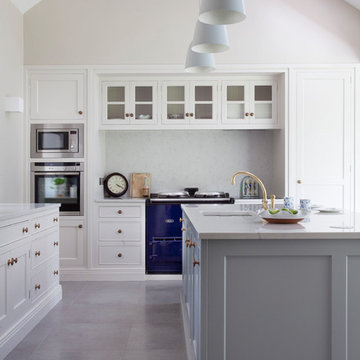
Created for a charming 18th century stone farmhouse overlooking a canal, this Bespoke solid wood kitchen has been handpainted in Farrow & Ball (Aga wall and base units by the windows) with Pavilion Gray (on island and recessed glass-fronted display cabinetry). The design centres around a feature Aga range cooker.
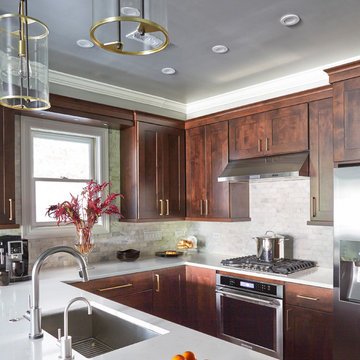
Inspiration for a mid-sized eclectic u-shaped eat-in kitchen in Chicago with a single-bowl sink, shaker cabinets, dark wood cabinets, quartz benchtops, multi-coloured splashback, marble splashback, stainless steel appliances, porcelain floors, a peninsula and multi-coloured floor.
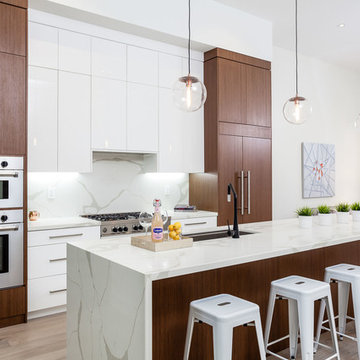
Developer & Listing Realtor: Anastasia Florin
Photographer: Rob Howloka
Photo of a mid-sized contemporary galley open plan kitchen in Toronto with an undermount sink, flat-panel cabinets, white cabinets, white splashback, panelled appliances, light hardwood floors, with island, beige floor, marble benchtops and marble splashback.
Photo of a mid-sized contemporary galley open plan kitchen in Toronto with an undermount sink, flat-panel cabinets, white cabinets, white splashback, panelled appliances, light hardwood floors, with island, beige floor, marble benchtops and marble splashback.
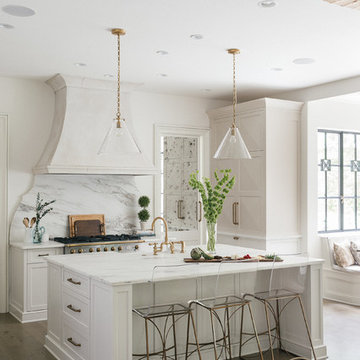
Inspiration for a large transitional l-shaped eat-in kitchen in Atlanta with a farmhouse sink, shaker cabinets, white cabinets, marble benchtops, white splashback, marble splashback, stainless steel appliances, dark hardwood floors, with island and brown floor.
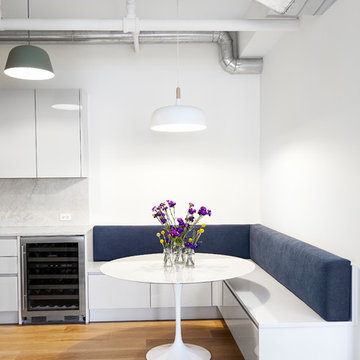
Alyssa Kirsten
Design ideas for a small contemporary galley eat-in kitchen in New York with a farmhouse sink, flat-panel cabinets, white cabinets, grey splashback, marble splashback, stainless steel appliances, light hardwood floors, no island and marble benchtops.
Design ideas for a small contemporary galley eat-in kitchen in New York with a farmhouse sink, flat-panel cabinets, white cabinets, grey splashback, marble splashback, stainless steel appliances, light hardwood floors, no island and marble benchtops.
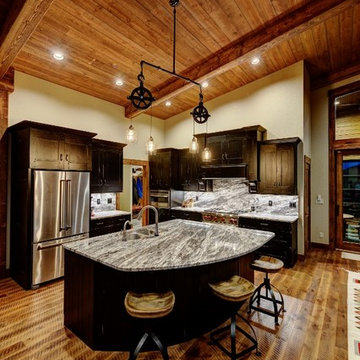
Reg Francklyn
This is an example of a country l-shaped open plan kitchen in Denver with a double-bowl sink, recessed-panel cabinets, grey splashback, marble splashback, stainless steel appliances, medium hardwood floors, with island and black cabinets.
This is an example of a country l-shaped open plan kitchen in Denver with a double-bowl sink, recessed-panel cabinets, grey splashback, marble splashback, stainless steel appliances, medium hardwood floors, with island and black cabinets.
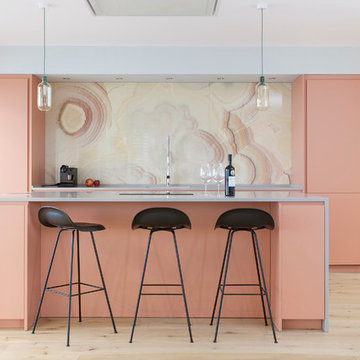
дизайн: Лиля Кощеева, Маша Степанова // фото: Jordi Folch
Inspiration for a large contemporary galley open plan kitchen in Barcelona with flat-panel cabinets, orange cabinets, solid surface benchtops, yellow splashback, marble splashback, stainless steel appliances, with island, light hardwood floors and beige floor.
Inspiration for a large contemporary galley open plan kitchen in Barcelona with flat-panel cabinets, orange cabinets, solid surface benchtops, yellow splashback, marble splashback, stainless steel appliances, with island, light hardwood floors and beige floor.
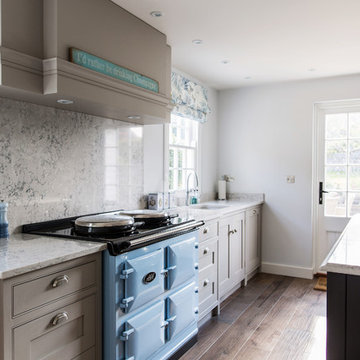
A light-filled extension on a country cottage transformed a small kitchen into a bigger family functional and sociable space. Our clients love their beautiful country cottage located in the countryside on the edge of Canterbury but needed more space. They built an extension and Burlanes were commissioned to created a country style kitchen that maintained the integrity of the property with some elegant modern additions.
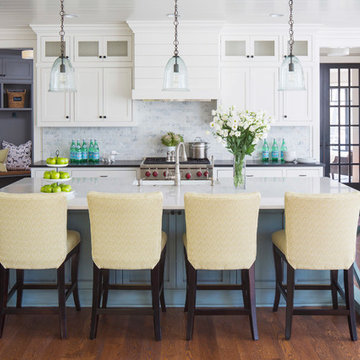
Martha O'Hara Interiors, Interior Design & Photo Styling | Stellar Homes | Troy Thies, Photography
Please Note: All “related,” “similar,” and “sponsored” products tagged or listed by Houzz are not actual products pictured. They have not been approved by Martha O’Hara Interiors nor any of the professionals credited. For information about our work, please contact design@oharainteriors.com.
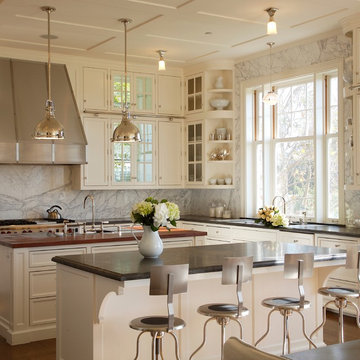
Photo of a traditional kitchen in Los Angeles with recessed-panel cabinets, beige cabinets, grey splashback, multiple islands and marble splashback.
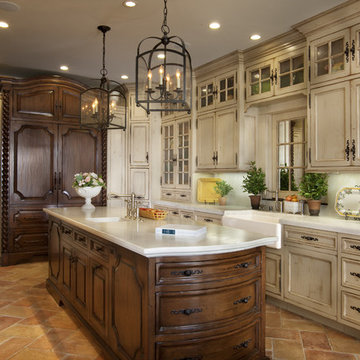
The wood used in the cabinets throughout the kitchen was distressed to match the reclaimed stone and marble.
This is an example of a large mediterranean u-shaped separate kitchen in San Diego with a farmhouse sink, distressed cabinets, panelled appliances, recessed-panel cabinets, white splashback, marble splashback, marble benchtops, travertine floors, with island and brown floor.
This is an example of a large mediterranean u-shaped separate kitchen in San Diego with a farmhouse sink, distressed cabinets, panelled appliances, recessed-panel cabinets, white splashback, marble splashback, marble benchtops, travertine floors, with island and brown floor.
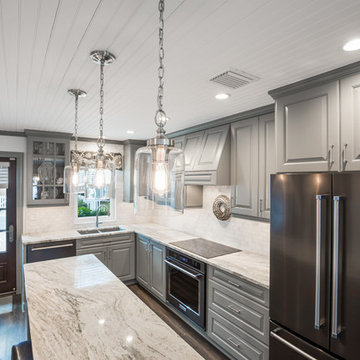
Photo of a small arts and crafts l-shaped eat-in kitchen in Jacksonville with an undermount sink, raised-panel cabinets, grey cabinets, granite benchtops, white splashback, marble splashback, black appliances, vinyl floors, with island, brown floor and multi-coloured benchtop.
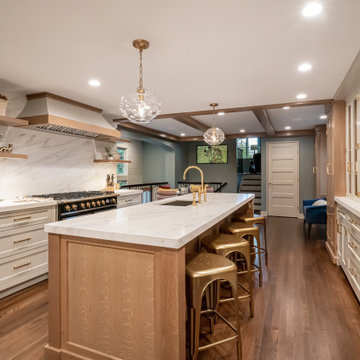
Photo of a large transitional galley eat-in kitchen in New York with an undermount sink, white cabinets, marble benchtops, white splashback, marble splashback, medium hardwood floors, with island, brown floor, white benchtop, shaker cabinets and panelled appliances.
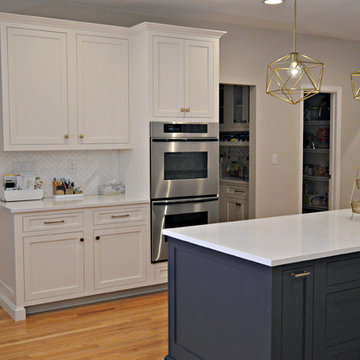
This is an example of a large transitional l-shaped open plan kitchen in New York with an undermount sink, recessed-panel cabinets, white cabinets, quartzite benchtops, white splashback, marble splashback, stainless steel appliances, medium hardwood floors, with island, brown floor and white benchtop.
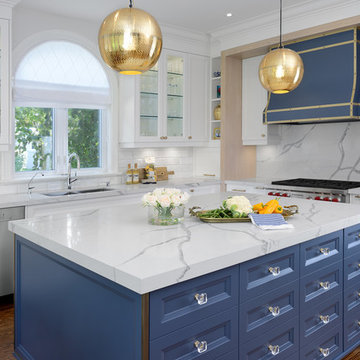
Design ideas for a mid-sized contemporary l-shaped eat-in kitchen in Toronto with a double-bowl sink, recessed-panel cabinets, white cabinets, quartz benchtops, white splashback, marble splashback, stainless steel appliances, medium hardwood floors, with island, brown floor and white benchtop.
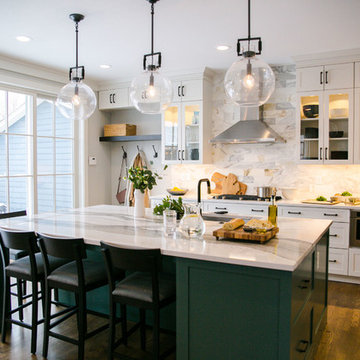
Our clients had just recently closed on their new house in Stapleton and were excited to transform it into their perfect forever home. They wanted to remodel the entire first floor to create a more open floor plan and develop a smoother flow through the house that better fit the needs of their family. The original layout consisted of several small rooms that just weren’t very functional, so we decided to remove the walls that were breaking up the space and restructure the first floor to create a wonderfully open feel.
After removing the existing walls, we rearranged their spaces to give them an office at the front of the house, a large living room, and a large dining room that connects seamlessly with the kitchen. We also wanted to center the foyer in the home and allow more light to travel through the first floor, so we replaced their existing doors with beautiful custom sliding doors to the back yard and a gorgeous walnut door with side lights to greet guests at the front of their home.
Living Room
Our clients wanted a living room that could accommodate an inviting sectional, a baby grand piano, and plenty of space for family game nights. So, we transformed what had been a small office and sitting room into a large open living room with custom wood columns. We wanted to avoid making the home feel too vast and monumental, so we designed custom beams and columns to define spaces and to make the house feel like a home. Aesthetically we wanted their home to be soft and inviting, so we utilized a neutral color palette with occasional accents of muted blues and greens.
Dining Room
Our clients were also looking for a large dining room that was open to the rest of the home and perfect for big family gatherings. So, we removed what had been a small family room and eat-in dining area to create a spacious dining room with a fireplace and bar. We added custom cabinetry to the bar area with open shelving for displaying and designed a custom surround for their fireplace that ties in with the wood work we designed for their living room. We brought in the tones and materiality from the kitchen to unite the spaces and added a mixed metal light fixture to bring the space together
Kitchen
We wanted the kitchen to be a real show stopper and carry through the calm muted tones we were utilizing throughout their home. We reoriented the kitchen to allow for a big beautiful custom island and to give us the opportunity for a focal wall with cooktop and range hood. Their custom island was perfectly complimented with a dramatic quartz counter top and oversized pendants making it the real center of their home. Since they enter the kitchen first when coming from their detached garage, we included a small mud-room area right by the back door to catch everyone’s coats and shoes as they come in. We also created a new walk-in pantry with plenty of open storage and a fun chalkboard door for writing notes, recipes, and grocery lists.
Office
We transformed the original dining room into a handsome office at the front of the house. We designed custom walnut built-ins to house all of their books, and added glass french doors to give them a bit of privacy without making the space too closed off. We painted the room a deep muted blue to create a glimpse of rich color through the french doors
Powder Room
The powder room is a wonderful play on textures. We used a neutral palette with contrasting tones to create dramatic moments in this little space with accents of brushed gold.
Master Bathroom
The existing master bathroom had an awkward layout and outdated finishes, so we redesigned the space to create a clean layout with a dream worthy shower. We continued to use neutral tones that tie in with the rest of the home, but had fun playing with tile textures and patterns to create an eye-catching vanity. The wood-look tile planks along the floor provide a soft backdrop for their new free-standing bathtub and contrast beautifully with the deep ash finish on the cabinetry.
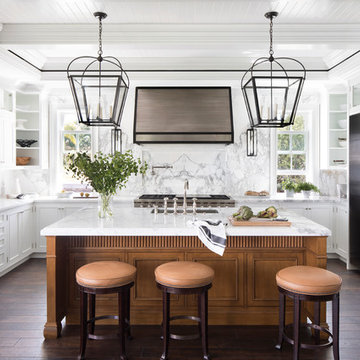
Jessica Glynn Photography
Design ideas for a beach style u-shaped kitchen in Miami with an undermount sink, recessed-panel cabinets, white cabinets, marble benchtops, marble splashback, stainless steel appliances, dark hardwood floors, with island, brown floor, multi-coloured splashback and multi-coloured benchtop.
Design ideas for a beach style u-shaped kitchen in Miami with an undermount sink, recessed-panel cabinets, white cabinets, marble benchtops, marble splashback, stainless steel appliances, dark hardwood floors, with island, brown floor, multi-coloured splashback and multi-coloured benchtop.
Kitchen with Marble Splashback Design Ideas
6