Kitchen with Marble Splashback Design Ideas
Refine by:
Budget
Sort by:Popular Today
161 - 180 of 8,560 photos
Item 1 of 3
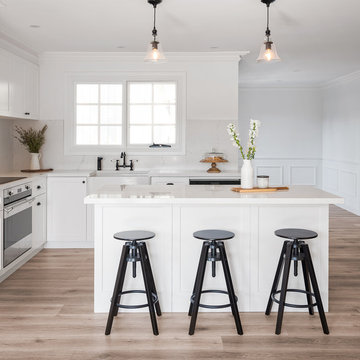
A wonderful farmhouse style kitchen by Balnei & Colina. The kitchen layout was changed and we maximised the available space by adding butlers pantry to the rear, concealed behind a shaker style bi-fold. A large central island provides additional work space and a place for the family to gather for casual meals. The shaker style cabinetry was continued through the butlers pantry and laundry for a cohesive look. Photography: Urban Angles
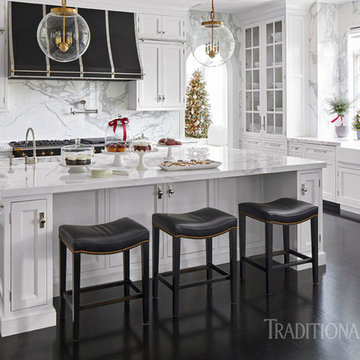
Traditional Home Holiday Issue 2017-18
Inspiration for a transitional u-shaped kitchen in Chicago with a farmhouse sink, glass-front cabinets, white cabinets, marble benchtops, white splashback, marble splashback, stainless steel appliances, dark hardwood floors, with island and white benchtop.
Inspiration for a transitional u-shaped kitchen in Chicago with a farmhouse sink, glass-front cabinets, white cabinets, marble benchtops, white splashback, marble splashback, stainless steel appliances, dark hardwood floors, with island and white benchtop.
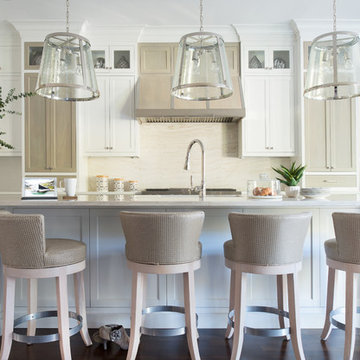
This kitchen design takes a fresh take on the all white look with lightly stained wood cabinet doors to match the stove hood and fridge/freezer facades. The large island features space for 4 upholstered counter stools. Photograph by Jane Beiles
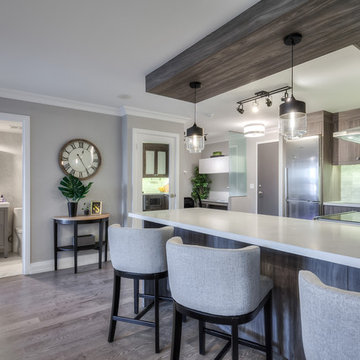
Inspiration for a small contemporary u-shaped eat-in kitchen in Toronto with a drop-in sink, flat-panel cabinets, dark wood cabinets, quartz benchtops, grey splashback, marble splashback, stainless steel appliances, porcelain floors, with island, grey floor and white benchtop.
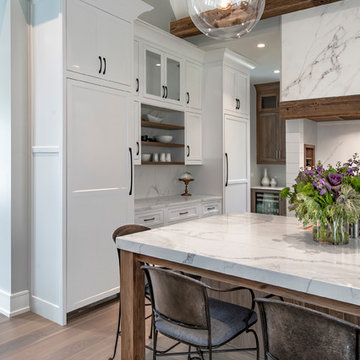
Tim Benson Photography
This is an example of a mid-sized contemporary u-shaped open plan kitchen in Chicago with shaker cabinets, white cabinets, marble benchtops, white splashback, marble splashback, panelled appliances, light hardwood floors, with island, beige floor and white benchtop.
This is an example of a mid-sized contemporary u-shaped open plan kitchen in Chicago with shaker cabinets, white cabinets, marble benchtops, white splashback, marble splashback, panelled appliances, light hardwood floors, with island, beige floor and white benchtop.
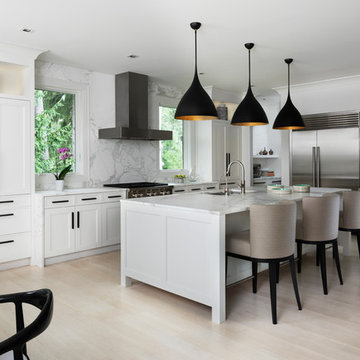
Design ideas for a transitional eat-in kitchen in Detroit with an undermount sink, shaker cabinets, white cabinets, marble benchtops, white splashback, marble splashback, stainless steel appliances, light hardwood floors, with island and white benchtop.
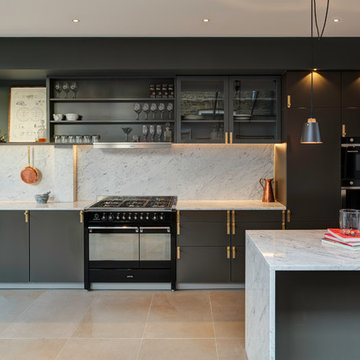
Photo of a mid-sized scandinavian single-wall kitchen in London with an undermount sink, flat-panel cabinets, grey cabinets, marble benchtops, grey splashback, marble splashback, black appliances, beige floor, grey benchtop and with island.
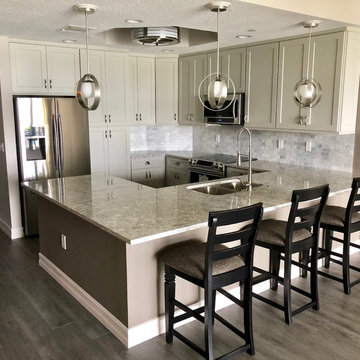
Design ideas for a mid-sized transitional u-shaped eat-in kitchen in Tampa with a double-bowl sink, shaker cabinets, light wood cabinets, quartz benchtops, grey splashback, marble splashback, stainless steel appliances, vinyl floors, a peninsula, grey floor and grey benchtop.
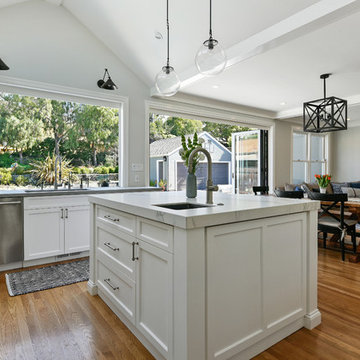
Inspiration for a mid-sized transitional u-shaped open plan kitchen in San Francisco with an undermount sink, shaker cabinets, white cabinets, concrete benchtops, white splashback, marble splashback, stainless steel appliances, medium hardwood floors, with island, brown floor and grey benchtop.
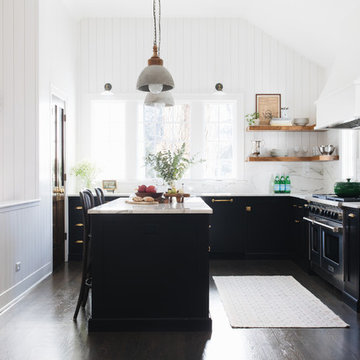
Stoffer Photography Interiors
This is an example of a mid-sized transitional l-shaped kitchen in Chicago with a farmhouse sink, shaker cabinets, marble benchtops, white splashback, marble splashback, panelled appliances, medium hardwood floors, with island, brown floor and white benchtop.
This is an example of a mid-sized transitional l-shaped kitchen in Chicago with a farmhouse sink, shaker cabinets, marble benchtops, white splashback, marble splashback, panelled appliances, medium hardwood floors, with island, brown floor and white benchtop.
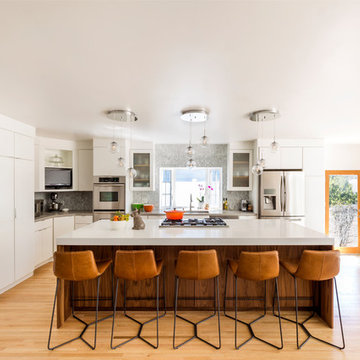
Jimmy Cohrssen Photography
Design ideas for a mid-sized midcentury l-shaped kitchen in Los Angeles with an undermount sink, flat-panel cabinets, white cabinets, quartzite benchtops, grey splashback, marble splashback, stainless steel appliances, light hardwood floors, with island and beige floor.
Design ideas for a mid-sized midcentury l-shaped kitchen in Los Angeles with an undermount sink, flat-panel cabinets, white cabinets, quartzite benchtops, grey splashback, marble splashback, stainless steel appliances, light hardwood floors, with island and beige floor.
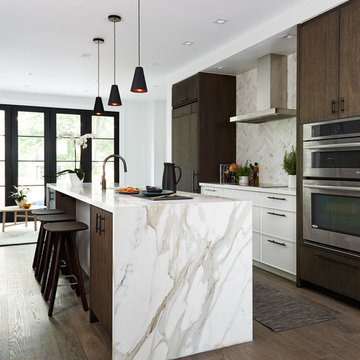
Modern Classic Family home in downtown Toronto
Interior: Croma Design Inc
Contractor: http://www.vaughanconstruction.ca/
Styling: Christine Hanlon
Photography: Donna Griffith Photography http://www.donnagriffith.com/
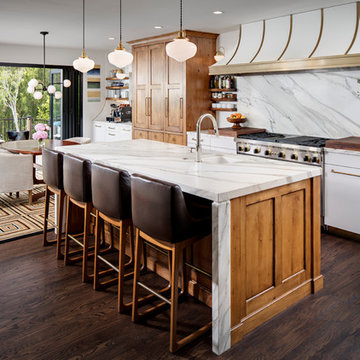
Photos by ZackBenson.com
The perfect eclectic kitchen, designed around a professional chef. This kitchen features custom cabinets by Wood-Mode, SieMatic and Woodland cabinets. White marble cabinets cover the island with a custom leg. This highly functional kitchen features a Wolf Range with a steamer and fryer on each side of the range under the large custom cutting boards. Polished brass toe kicks bring this kitchen to the next level.
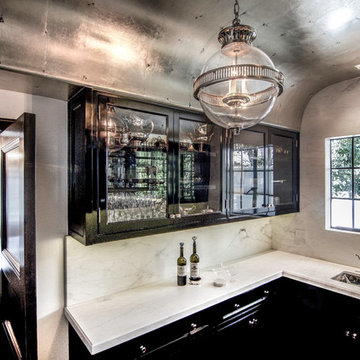
Calvin Baines
Design ideas for a large mediterranean single-wall kitchen pantry in Los Angeles with an undermount sink, beaded inset cabinets, black cabinets, marble benchtops, white splashback, marble splashback, panelled appliances, dark hardwood floors and with island.
Design ideas for a large mediterranean single-wall kitchen pantry in Los Angeles with an undermount sink, beaded inset cabinets, black cabinets, marble benchtops, white splashback, marble splashback, panelled appliances, dark hardwood floors and with island.
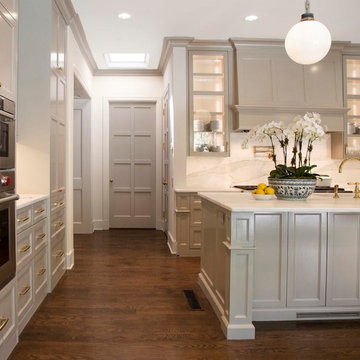
Remodeled kitchen in San Antonio's Olmos Park, painted by Paper Moon Painting. Cabinets in Sherwin Williams' "Amazing Grey", walls and ceiling in SW "Pearly White".
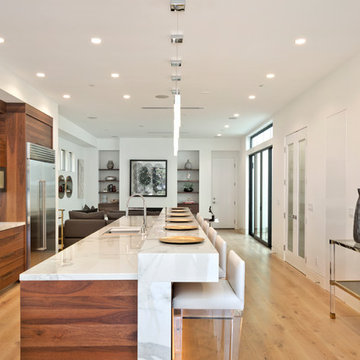
This is an example of a mid-sized midcentury galley open plan kitchen in Orange County with an undermount sink, flat-panel cabinets, dark wood cabinets, marble benchtops, white splashback, marble splashback, stainless steel appliances, light hardwood floors, with island and beige floor.
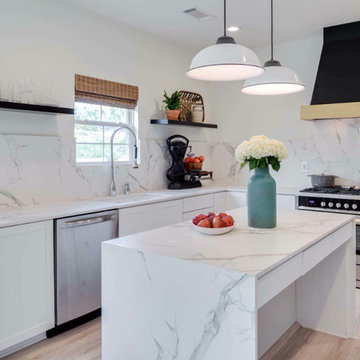
Design ideas for a mid-sized transitional single-wall separate kitchen in DC Metro with shaker cabinets, white cabinets, marble benchtops, white splashback, marble splashback, stainless steel appliances, with island, an undermount sink, light hardwood floors and beige floor.
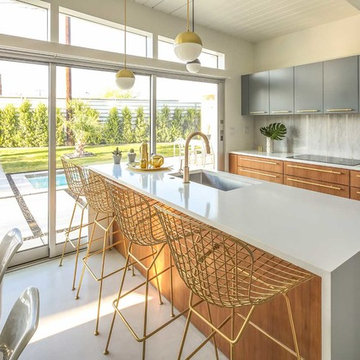
This is an example of a mid-sized midcentury galley open plan kitchen in Los Angeles with an undermount sink, flat-panel cabinets, grey cabinets, quartz benchtops, grey splashback, marble splashback, concrete floors and a peninsula.
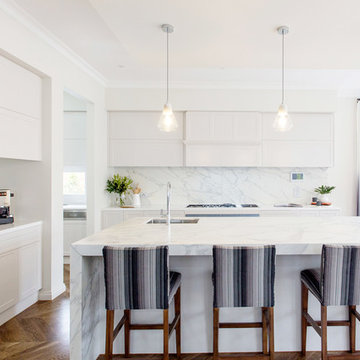
This kitchen's crisp white cabinetry, marble bench top and splashback contrast beautifully with the walnut parquetry flooring and legs on the bar stools. The crisp white also reflect the natural light that comes in from the large windows and really brightens the kitchen and whole open living space up.
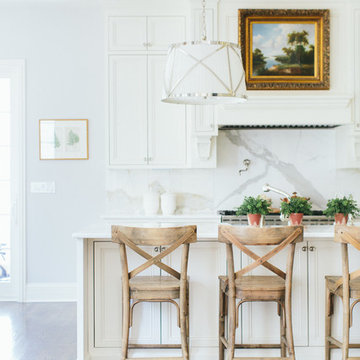
Stoffer Photography
Transitional galley eat-in kitchen in Chicago with white cabinets, grey splashback, medium hardwood floors, with island and marble splashback.
Transitional galley eat-in kitchen in Chicago with white cabinets, grey splashback, medium hardwood floors, with island and marble splashback.
Kitchen with Marble Splashback Design Ideas
9