Kitchen with Matchstick Tile Splashback and Concrete Floors Design Ideas
Refine by:
Budget
Sort by:Popular Today
1 - 20 of 175 photos
Item 1 of 3
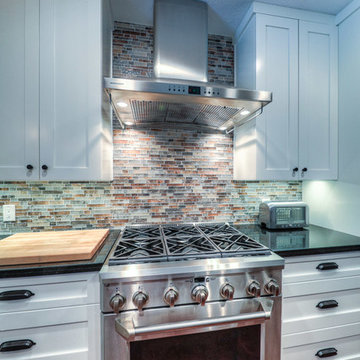
This is an example of a mid-sized industrial l-shaped eat-in kitchen in Houston with recessed-panel cabinets, white cabinets, granite benchtops, multi-coloured splashback, stainless steel appliances, with island, an undermount sink, matchstick tile splashback, concrete floors and brown floor.
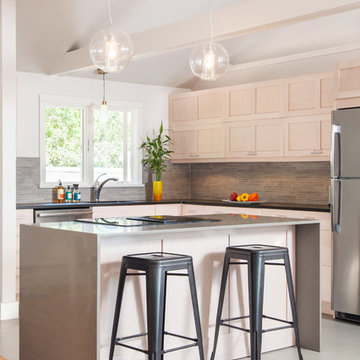
Complete Home Renovation- Cottage Transformed to Urban Chic Oasis - 50 Shades of Green
In this top to bottom remodel, ‘g’ transformed this simple ranch into a stunning contemporary with an open floor plan in 50 Shades of Green – and many, many tones of grey. From the whitewashed kitchen cabinets, to the grey cork floor, bathroom tiling, and recycled glass counters, everything in the home is sustainable, stylish and comes together in a sleek arrangement of subtle tones. The horizontal wall cabinets open up on a pneumatic hinge adding interesting lines to the kitchen as it looks over the dining and living rooms. In the bathrooms and bedrooms, the bamboo floors and textured tiling all lend to this relaxing yet elegant setting.
Cutrona Photography
Canyon Creek Cabinetry
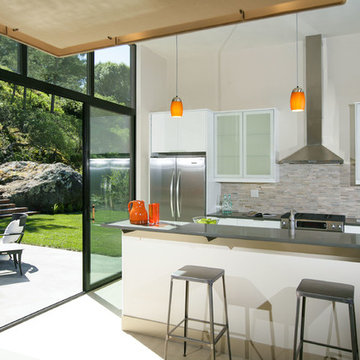
photo credit: Bob Morris
Design ideas for a mid-sized contemporary galley open plan kitchen in San Francisco with stainless steel appliances, an undermount sink, flat-panel cabinets, white cabinets, quartz benchtops, multi-coloured splashback, matchstick tile splashback, concrete floors and with island.
Design ideas for a mid-sized contemporary galley open plan kitchen in San Francisco with stainless steel appliances, an undermount sink, flat-panel cabinets, white cabinets, quartz benchtops, multi-coloured splashback, matchstick tile splashback, concrete floors and with island.
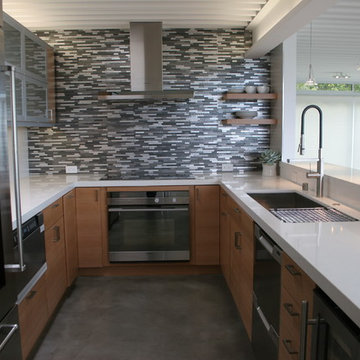
Inspiration for a small contemporary u-shaped separate kitchen in San Francisco with a double-bowl sink, flat-panel cabinets, medium wood cabinets, quartz benchtops, multi-coloured splashback, matchstick tile splashback, stainless steel appliances, concrete floors and no island.
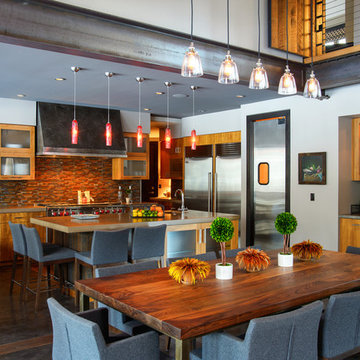
Design ideas for a large modern u-shaped open plan kitchen in New York with an undermount sink, flat-panel cabinets, medium wood cabinets, quartz benchtops, multi-coloured splashback, matchstick tile splashback, stainless steel appliances, concrete floors, with island, brown floor and grey benchtop.
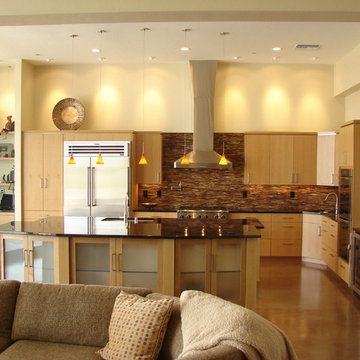
Inspiration for a mid-sized contemporary l-shaped open plan kitchen in Phoenix with a double-bowl sink, flat-panel cabinets, light wood cabinets, quartzite benchtops, multi-coloured splashback, matchstick tile splashback, stainless steel appliances, concrete floors and with island.
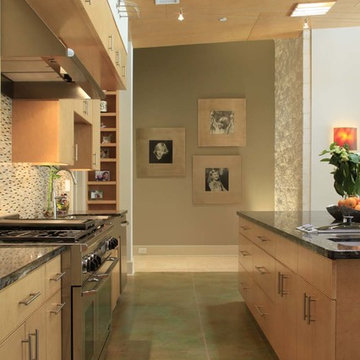
Inspiration for a large modern l-shaped eat-in kitchen in Houston with a farmhouse sink, flat-panel cabinets, light wood cabinets, granite benchtops, multi-coloured splashback, matchstick tile splashback, stainless steel appliances, concrete floors and with island.
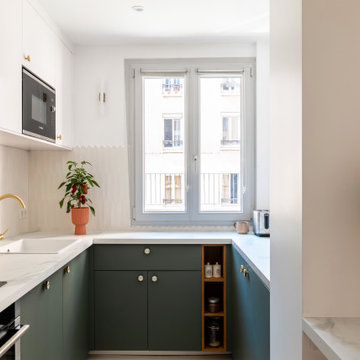
Pour cette rénovation partielle, l’intention était d’insuffler un élan de modernité aux espaces cuisine et salle d’eau.
Tout d’abord, ouvrir visuellement la cuisine sur l’espace de vie fut une prérogative du projet, tout en optimisant au maximum les rangements. La séparation des volumes s’est vue réalisée par deux verrières en serrurerie sur mesure, tandis que les agencements fonctionnels se parent de teintes douces, entre blanc et vert de gris.
La salle d’eau, quant à elle, arbore des tonalités franches, constituant ainsi un espace de caractère. Les formes graphiques se mêlent au contraste du orange et d’une robinetterie canon de fusil, tout en panache !
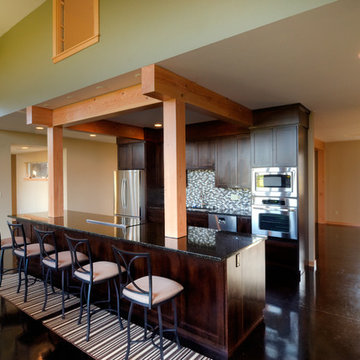
The Grandview residence is a contemporary farm house. The design intent was to create a farmhouse that looked as if it had evolved over time with the great room and garage being the original house with connecting breezeways to the garage, kids wing and master suite. By allowing the building to stretch out into the landscape, the home created many outdoor rooms and took advantage of 360 degree views of the Cascade Mountains, neighboring silos and farmland.
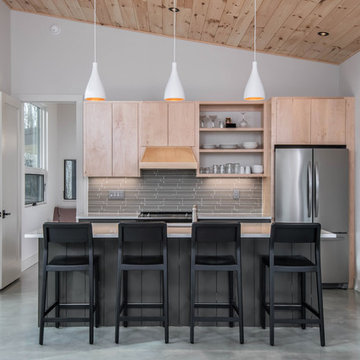
Photo of a scandinavian kitchen in Other with an undermount sink, flat-panel cabinets, light wood cabinets, grey splashback, matchstick tile splashback, stainless steel appliances, concrete floors, with island, grey floor and white benchtop.
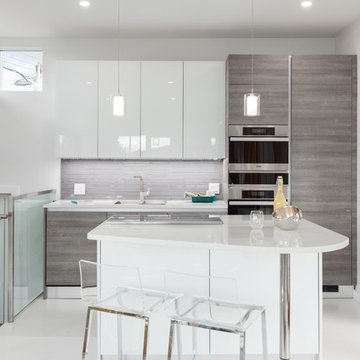
Colin Perry
Photo of a small contemporary u-shaped eat-in kitchen in Vancouver with flat-panel cabinets, light wood cabinets, grey splashback, stainless steel appliances, with island, an undermount sink, quartz benchtops, matchstick tile splashback, concrete floors, white floor and white benchtop.
Photo of a small contemporary u-shaped eat-in kitchen in Vancouver with flat-panel cabinets, light wood cabinets, grey splashback, stainless steel appliances, with island, an undermount sink, quartz benchtops, matchstick tile splashback, concrete floors, white floor and white benchtop.
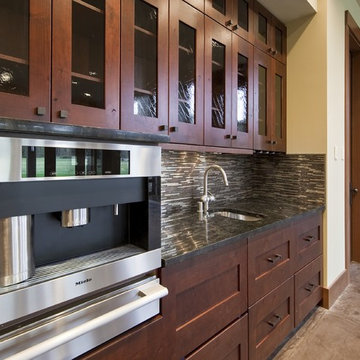
Inspiration for a contemporary eat-in kitchen in Seattle with an undermount sink, recessed-panel cabinets, medium wood cabinets, granite benchtops, grey splashback, matchstick tile splashback, stainless steel appliances and concrete floors.
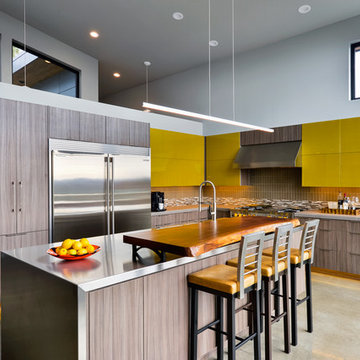
Steve Tague
Design ideas for a mid-sized contemporary l-shaped open plan kitchen in Other with flat-panel cabinets, medium wood cabinets, stainless steel benchtops, beige splashback, matchstick tile splashback, stainless steel appliances, concrete floors and with island.
Design ideas for a mid-sized contemporary l-shaped open plan kitchen in Other with flat-panel cabinets, medium wood cabinets, stainless steel benchtops, beige splashback, matchstick tile splashback, stainless steel appliances, concrete floors and with island.
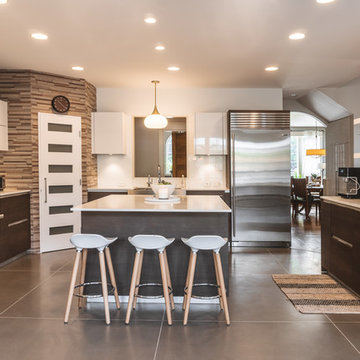
This is an example of a contemporary u-shaped separate kitchen in Portland with flat-panel cabinets, dark wood cabinets, brown splashback, matchstick tile splashback, stainless steel appliances, concrete floors, with island and grey floor.
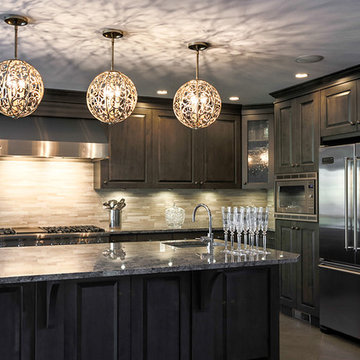
Large contemporary l-shaped open plan kitchen in New York with an undermount sink, raised-panel cabinets, dark wood cabinets, beige splashback, matchstick tile splashback, stainless steel appliances, concrete floors, with island and brown floor.
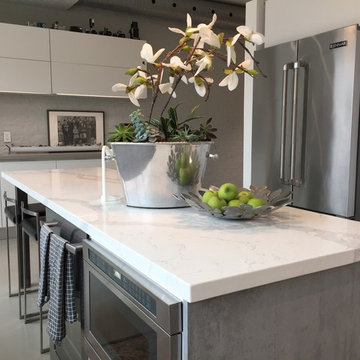
Industrial Modern with a classic contemporary twist. Matte White Lacquer finish integrated with the soft faux concrete material provides a soft and open feel to this stunning Toronto Junction custom home. Integrated LED under cabinet lighting, handle-free GOLA aluminum detail, custom microwave cabinet, and a slew of other intelligently designed features make this kitchen function exceptionally well.
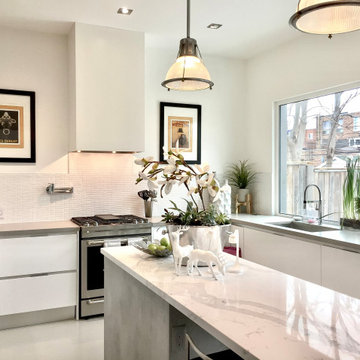
Industrial Modern with a classic contemporary twist. Matte White Lacquer finish integrated with the soft faux concrete material provides a soft and open feel to this stunning Toronto Junction custom home. Integrated LED under cabinet lighting, handle-free GOLA aluminum detail, custom microwave cabinet, and a slew of other intelligently designed features make this kitchen function exceptionally well.
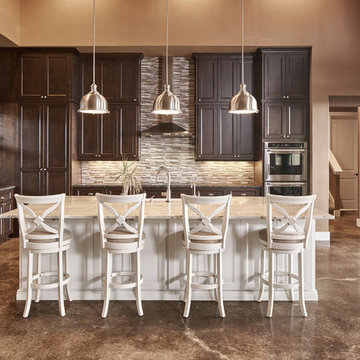
Matthew Niemann Photography
www.matthewniemann.com
Design ideas for a traditional kitchen in Other with recessed-panel cabinets, dark wood cabinets, multi-coloured splashback, matchstick tile splashback, stainless steel appliances, concrete floors and with island.
Design ideas for a traditional kitchen in Other with recessed-panel cabinets, dark wood cabinets, multi-coloured splashback, matchstick tile splashback, stainless steel appliances, concrete floors and with island.
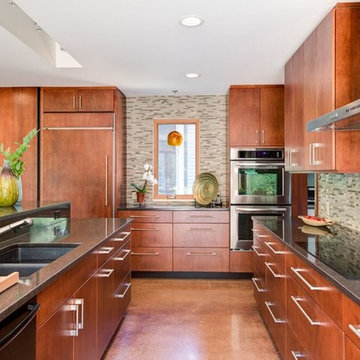
Design ideas for a mid-sized contemporary l-shaped open plan kitchen in Other with a double-bowl sink, flat-panel cabinets, medium wood cabinets, granite benchtops, multi-coloured splashback, matchstick tile splashback, panelled appliances, concrete floors, with island and beige floor.
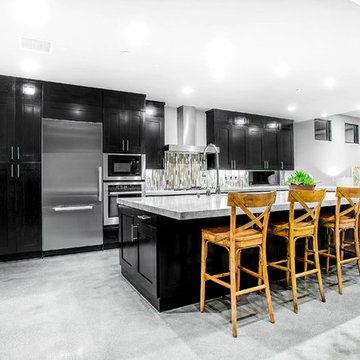
This is an example of a large modern l-shaped open plan kitchen in San Diego with an undermount sink, recessed-panel cabinets, black cabinets, marble benchtops, multi-coloured splashback, matchstick tile splashback, stainless steel appliances, concrete floors and with island.
Kitchen with Matchstick Tile Splashback and Concrete Floors Design Ideas
1