Kitchen with Matchstick Tile Splashback and Concrete Floors Design Ideas
Refine by:
Budget
Sort by:Popular Today
121 - 140 of 175 photos
Item 1 of 3
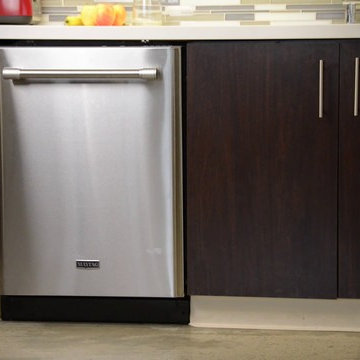
Design ideas for a modern kitchen in Dallas with flat-panel cabinets, dark wood cabinets, quartz benchtops, multi-coloured splashback, matchstick tile splashback and concrete floors.
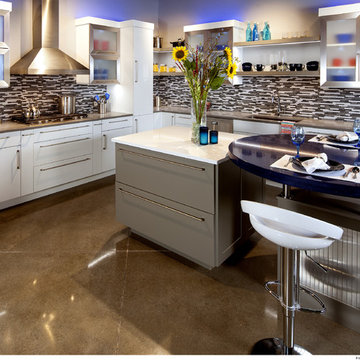
4 West Cabinetry is now offering frameless or 'full-access' cabinetry from Showplace for those seeking simple, more contemporary cabinet designs. With frameless construction, there is no face frame which creates a sleek, simple aesthetic that can work with many design themes throughout the home. Additionally, because they don't require a face frame, frameless cabinets feature full access, allowing maximum use of space.
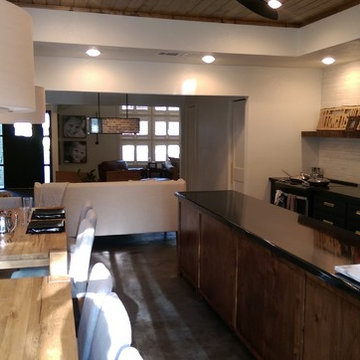
Design ideas for a mid-sized transitional galley open plan kitchen in Dallas with an undermount sink, shaker cabinets, black cabinets, soapstone benchtops, white splashback, matchstick tile splashback, stainless steel appliances, concrete floors and with island.
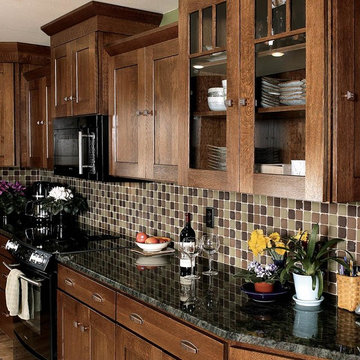
Inspiration for a mid-sized traditional l-shaped separate kitchen in Boise with an undermount sink, flat-panel cabinets, white cabinets, quartz benchtops, multi-coloured splashback, matchstick tile splashback, stainless steel appliances, concrete floors, with island, grey floor and grey benchtop.
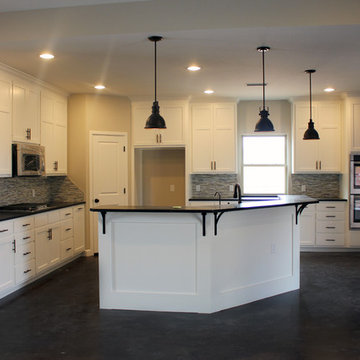
Photo of a large transitional l-shaped kitchen in Austin with shaker cabinets, white cabinets, multi-coloured splashback, matchstick tile splashback, stainless steel appliances, concrete floors and with island.
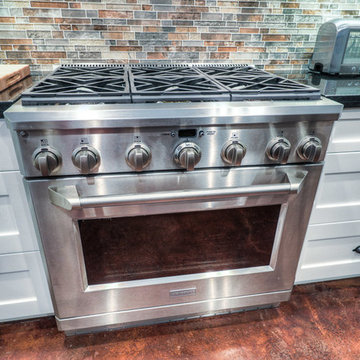
Design ideas for a mid-sized industrial l-shaped eat-in kitchen in Houston with recessed-panel cabinets, white cabinets, granite benchtops, multi-coloured splashback, stainless steel appliances, with island, an undermount sink, matchstick tile splashback, concrete floors and brown floor.
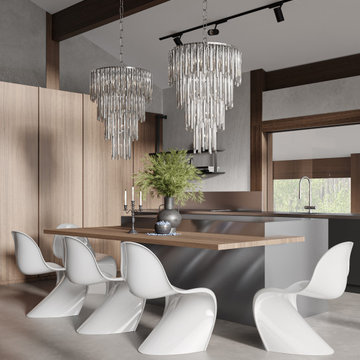
Design ideas for a large contemporary single-wall open plan kitchen in Moscow with a single-bowl sink, flat-panel cabinets, grey cabinets, marble benchtops, brown splashback, matchstick tile splashback, panelled appliances, concrete floors, with island, grey floor, grey benchtop and exposed beam.
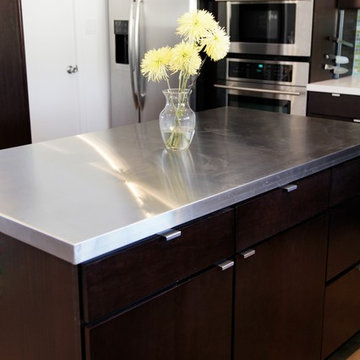
Inspiration for a large transitional l-shaped open plan kitchen in Phoenix with an undermount sink, flat-panel cabinets, black cabinets, solid surface benchtops, multi-coloured splashback, matchstick tile splashback, stainless steel appliances, concrete floors and with island.
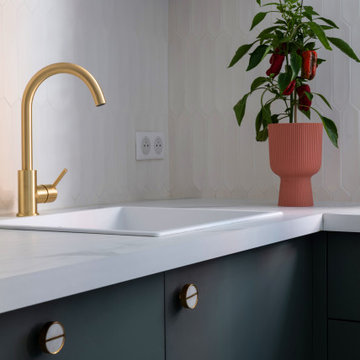
Pour cette rénovation partielle, l’intention était d’insuffler un élan de modernité aux espaces cuisine et salle d’eau.
Tout d’abord, ouvrir visuellement la cuisine sur l’espace de vie fut une prérogative du projet, tout en optimisant au maximum les rangements. La séparation des volumes s’est vue réalisée par deux verrières en serrurerie sur mesure, tandis que les agencements fonctionnels se parent de teintes douces, entre blanc et vert de gris.
La salle d’eau, quant à elle, arbore des tonalités franches, constituant ainsi un espace de caractère. Les formes graphiques se mêlent au contraste du orange et d’une robinetterie canon de fusil, tout en panache !
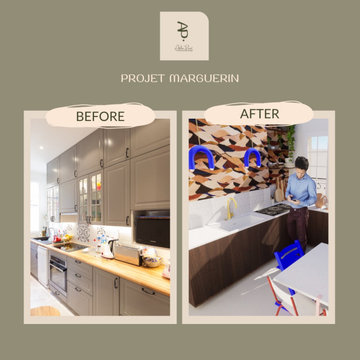
Avant / après conception de cuisine sur lesure avec plan de travail en plastique recyclé.
Cette cuisine intres un equiepement de filtre et recyclage de l’eau.
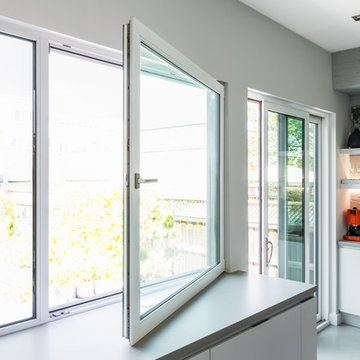
Industrial Modern with a classic contemporary twist. Matte White Lacquer finish integrated with the soft faux concrete material provides a soft and open feel to this stunning Toronto Junction custom home. Integrated LED under cabinet lighting, handle-free GOLA aluminum detail, custom microwave cabinet, and a slew of other intelligently designed features make this kitchen function exceptionally well.
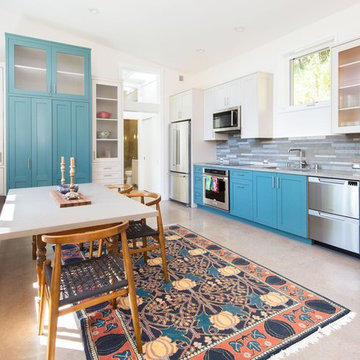
Love the punch of blue in this kitchen! The tall cabinet on the back wall conceals a desk for a home office. Glass door fronts add visual interest while protecting contents from dust. Double drawer dishwasher makes it easy to wash small loads of dishes.
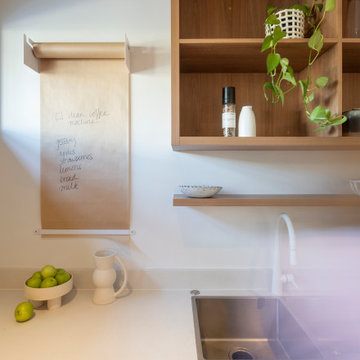
Butlers Pantry
Large contemporary galley kitchen in Brisbane with an undermount sink, quartz benchtops, matchstick tile splashback, panelled appliances, concrete floors, with island, grey floor and white benchtop.
Large contemporary galley kitchen in Brisbane with an undermount sink, quartz benchtops, matchstick tile splashback, panelled appliances, concrete floors, with island, grey floor and white benchtop.
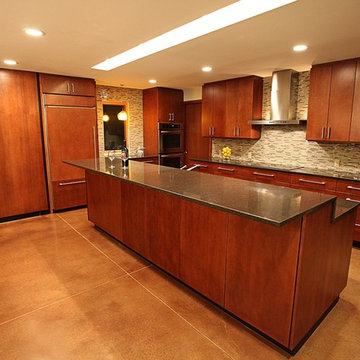
Jarod Kearney Photography
Design ideas for a mid-sized modern kitchen in Other with flat-panel cabinets, medium wood cabinets, quartz benchtops, grey splashback, matchstick tile splashback, stainless steel appliances and concrete floors.
Design ideas for a mid-sized modern kitchen in Other with flat-panel cabinets, medium wood cabinets, quartz benchtops, grey splashback, matchstick tile splashback, stainless steel appliances and concrete floors.
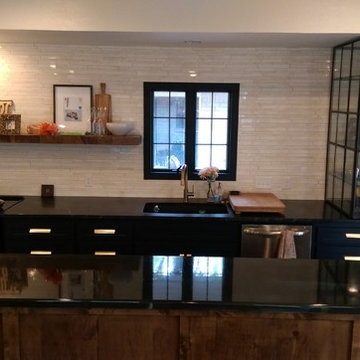
Design ideas for a mid-sized transitional galley open plan kitchen in Dallas with an undermount sink, shaker cabinets, black cabinets, soapstone benchtops, white splashback, matchstick tile splashback, stainless steel appliances, concrete floors and with island.
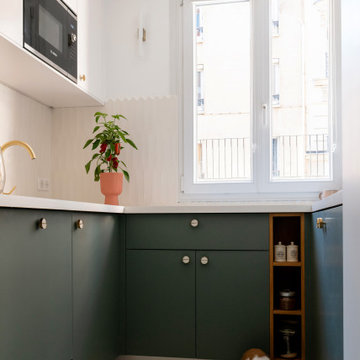
Pour cette rénovation partielle, l’intention était d’insuffler un élan de modernité aux espaces cuisine et salle d’eau.
Tout d’abord, ouvrir visuellement la cuisine sur l’espace de vie fut une prérogative du projet, tout en optimisant au maximum les rangements. La séparation des volumes s’est vue réalisée par deux verrières en serrurerie sur mesure, tandis que les agencements fonctionnels se parent de teintes douces, entre blanc et vert de gris.
La salle d’eau, quant à elle, arbore des tonalités franches, constituant ainsi un espace de caractère. Les formes graphiques se mêlent au contraste du orange et d’une robinetterie canon de fusil, tout en panache !
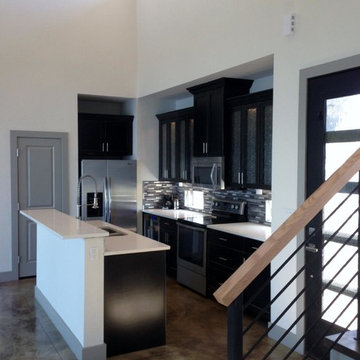
Inspiration for a mid-sized transitional l-shaped kitchen in Dallas with an undermount sink, shaker cabinets, granite benchtops, stainless steel appliances, with island, black cabinets, multi-coloured splashback, matchstick tile splashback and concrete floors.
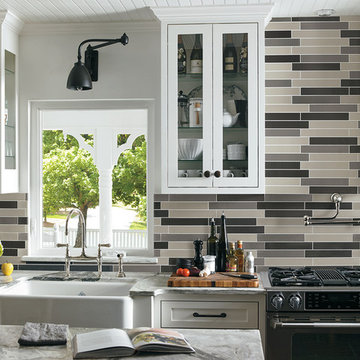
This is an example of a large transitional l-shaped open plan kitchen in Orange County with an undermount sink, stainless steel benchtops, stainless steel appliances, concrete floors, with island, shaker cabinets, white cabinets, multi-coloured splashback and matchstick tile splashback.
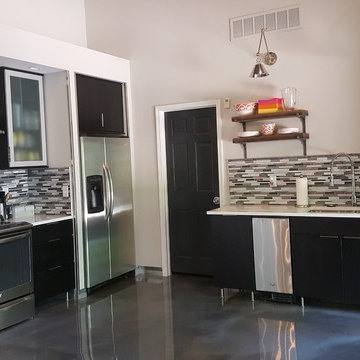
I used metal flashing and metal strips to make an industrial looking base trim and used the metal corner guards.
Inspiration for a mid-sized modern galley eat-in kitchen in Kansas City with a drop-in sink, flat-panel cabinets, black cabinets, soapstone benchtops, beige splashback, matchstick tile splashback, stainless steel appliances, concrete floors, with island and black floor.
Inspiration for a mid-sized modern galley eat-in kitchen in Kansas City with a drop-in sink, flat-panel cabinets, black cabinets, soapstone benchtops, beige splashback, matchstick tile splashback, stainless steel appliances, concrete floors, with island and black floor.
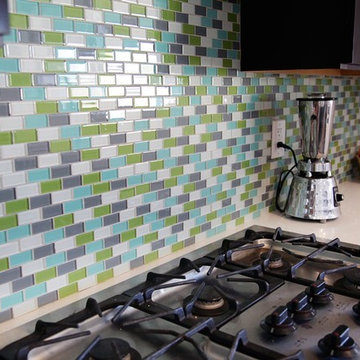
Inspiration for a large transitional l-shaped open plan kitchen in Phoenix with an undermount sink, flat-panel cabinets, black cabinets, solid surface benchtops, multi-coloured splashback, matchstick tile splashback, stainless steel appliances, concrete floors and with island.
Kitchen with Matchstick Tile Splashback and Concrete Floors Design Ideas
7