Kitchen with Matchstick Tile Splashback and multiple Islands Design Ideas
Refine by:
Budget
Sort by:Popular Today
141 - 160 of 446 photos
Item 1 of 3
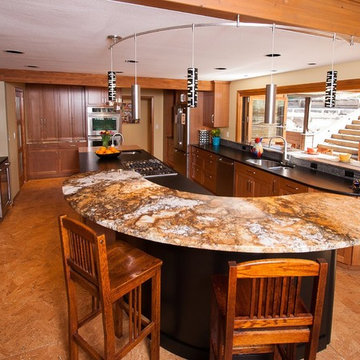
Design ideas for a large country u-shaped eat-in kitchen in Boise with a double-bowl sink, recessed-panel cabinets, light wood cabinets, soapstone benchtops, matchstick tile splashback, stainless steel appliances and multiple islands.
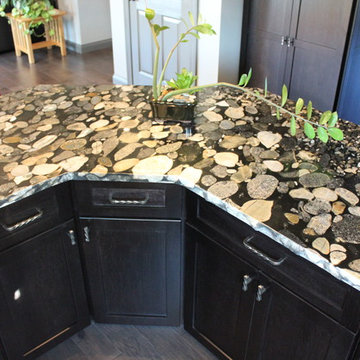
Andrea Oelger, CKD
Inspiration for a mid-sized transitional l-shaped eat-in kitchen in St Louis with an undermount sink, shaker cabinets, dark wood cabinets, granite benchtops, multi-coloured splashback, matchstick tile splashback, stainless steel appliances, dark hardwood floors and multiple islands.
Inspiration for a mid-sized transitional l-shaped eat-in kitchen in St Louis with an undermount sink, shaker cabinets, dark wood cabinets, granite benchtops, multi-coloured splashback, matchstick tile splashback, stainless steel appliances, dark hardwood floors and multiple islands.
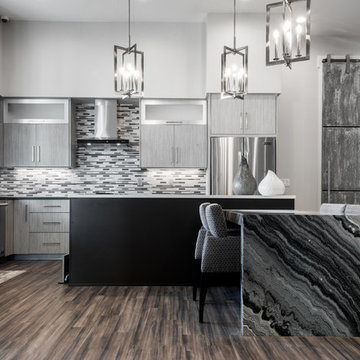
Photo of a contemporary l-shaped open plan kitchen in Salt Lake City with an undermount sink, flat-panel cabinets, grey cabinets, matchstick tile splashback, stainless steel appliances and multiple islands.
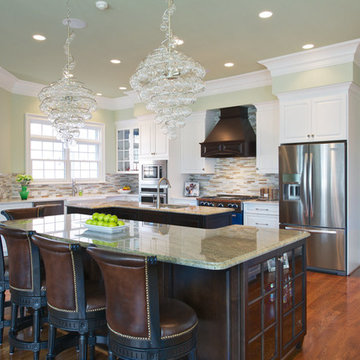
Large traditional u-shaped open plan kitchen in Other with an undermount sink, raised-panel cabinets, white cabinets, granite benchtops, multi-coloured splashback, matchstick tile splashback, stainless steel appliances, medium hardwood floors and multiple islands.
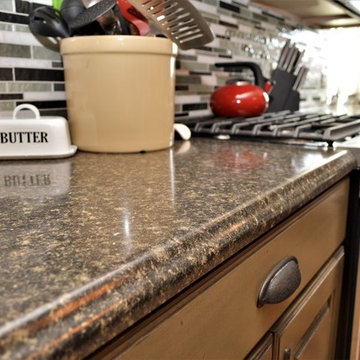
Cabinet Brand: Haas Signature Collection
Wood Species: Maple
Cabinet Finish: Barnwood Distressed (island is Black finish)
Door Style: Dover
Countertops: Laminate, Vida edge, Bahia Granite color
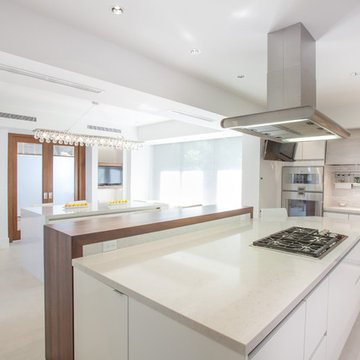
Challenge: Redesign the kitchen area for the original owner who built this home in the early 1970’s. Our design challenge was to create a completely new space that was functional, beautiful and much more open.
The original kitchen, storage and utility spaces were outdated and very chopped up with a mechanical closet placed in the middle of the space located directly in front of the only large window in the room.
We relocated the mechanical closet and the utility room to the back of the space with a Butler’s Pantry separating the two. The original large window is now revealed with a new lowered eating bar and a second island centered on it, featuring a dramatic linear light fixture above. We enlarged the window over the main kitchen sink for more light and created a new window to the right of the sink with a view towards the pool.
The main cooking area of the kitchen features a large island with elevated walnut seating bar and 36” gas cooktop. A full 36” Built-in Refrigerator is located in the Kitchen with an additional Sub-Zero Refrigerator and Freezer located in the Butler’s Pantry.
Result: Client’s Dream Kitchen Realized.
Designed by Micqui McGowen, CKD, RID. Photographed by Julie Soefer.
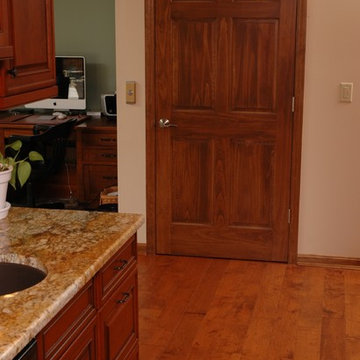
Neal's Design Remodel
Large traditional l-shaped open plan kitchen in Cincinnati with an undermount sink, raised-panel cabinets, medium wood cabinets, granite benchtops, multi-coloured splashback, matchstick tile splashback, stainless steel appliances, medium hardwood floors, multiple islands and brown floor.
Large traditional l-shaped open plan kitchen in Cincinnati with an undermount sink, raised-panel cabinets, medium wood cabinets, granite benchtops, multi-coloured splashback, matchstick tile splashback, stainless steel appliances, medium hardwood floors, multiple islands and brown floor.
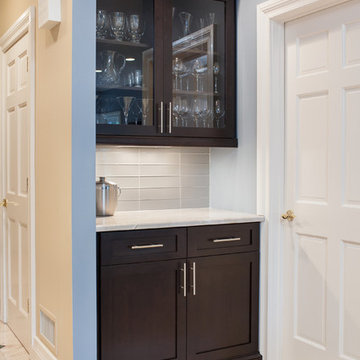
This is an example of a large transitional l-shaped eat-in kitchen in New York with shaker cabinets, dark wood cabinets, granite benchtops, grey splashback, matchstick tile splashback, stainless steel appliances, light hardwood floors, an undermount sink and multiple islands.
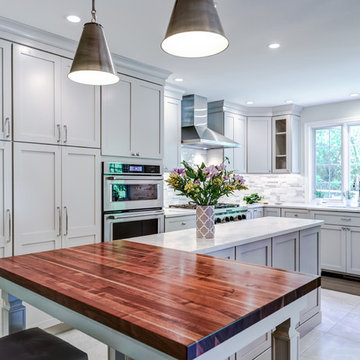
Michael Brock, Brock Imaging
Mid-sized transitional u-shaped eat-in kitchen in Philadelphia with an undermount sink, recessed-panel cabinets, grey cabinets, quartzite benchtops, white splashback, matchstick tile splashback, stainless steel appliances, porcelain floors, multiple islands, grey floor and white benchtop.
Mid-sized transitional u-shaped eat-in kitchen in Philadelphia with an undermount sink, recessed-panel cabinets, grey cabinets, quartzite benchtops, white splashback, matchstick tile splashback, stainless steel appliances, porcelain floors, multiple islands, grey floor and white benchtop.
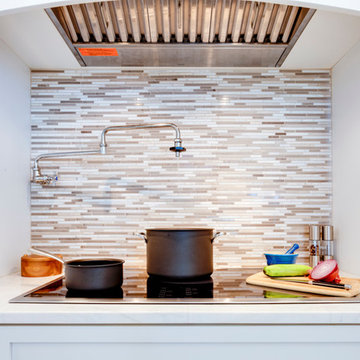
RE Home Photography, Marshall Sheppard
This is an example of a large transitional u-shaped separate kitchen in Tampa with an undermount sink, shaker cabinets, white cabinets, marble benchtops, beige splashback, matchstick tile splashback, stainless steel appliances, light hardwood floors, multiple islands and beige floor.
This is an example of a large transitional u-shaped separate kitchen in Tampa with an undermount sink, shaker cabinets, white cabinets, marble benchtops, beige splashback, matchstick tile splashback, stainless steel appliances, light hardwood floors, multiple islands and beige floor.
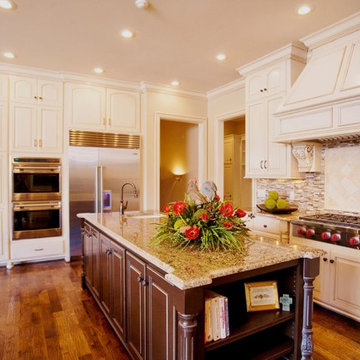
This is an example of an expansive l-shaped eat-in kitchen in Other with an undermount sink, raised-panel cabinets, white cabinets, granite benchtops, beige splashback, stainless steel appliances, medium hardwood floors, multiple islands and matchstick tile splashback.
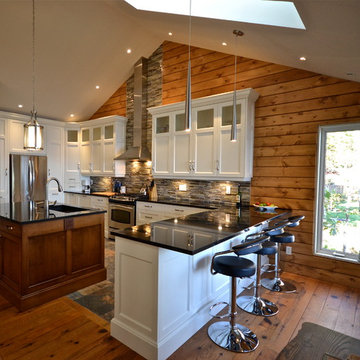
Photo of a large arts and crafts u-shaped open plan kitchen in Ottawa with an undermount sink, shaker cabinets, white cabinets, solid surface benchtops, multi-coloured splashback, matchstick tile splashback, stainless steel appliances, laminate floors, multiple islands and brown floor.
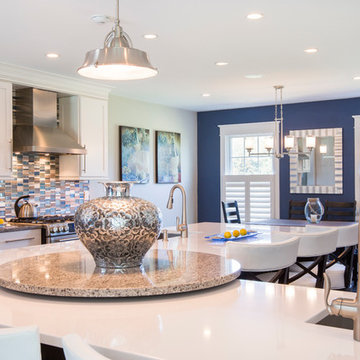
Studio C. Design & Photography
Design ideas for a large contemporary u-shaped eat-in kitchen in Other with an undermount sink, recessed-panel cabinets, dark wood cabinets, quartz benchtops, multi-coloured splashback, matchstick tile splashback, stainless steel appliances, dark hardwood floors, multiple islands, brown floor and white benchtop.
Design ideas for a large contemporary u-shaped eat-in kitchen in Other with an undermount sink, recessed-panel cabinets, dark wood cabinets, quartz benchtops, multi-coloured splashback, matchstick tile splashback, stainless steel appliances, dark hardwood floors, multiple islands, brown floor and white benchtop.
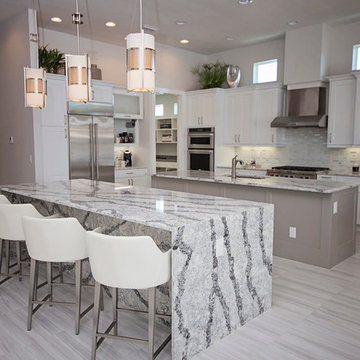
This is an example of an expansive transitional galley eat-in kitchen in Miami with a drop-in sink, recessed-panel cabinets, granite benchtops, stainless steel appliances, ceramic floors, multiple islands, white cabinets, white splashback and matchstick tile splashback.
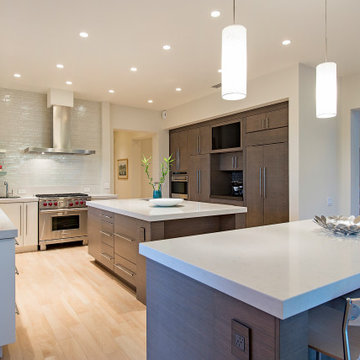
Design ideas for a large contemporary u-shaped eat-in kitchen in Other with an undermount sink, flat-panel cabinets, medium wood cabinets, quartz benchtops, white splashback, matchstick tile splashback, panelled appliances, light hardwood floors, multiple islands, beige floor and white benchtop.
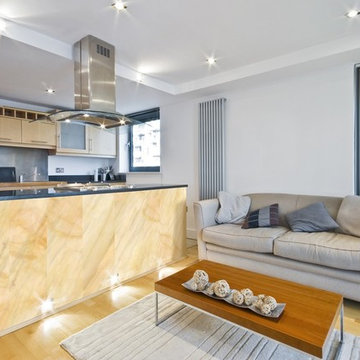
New Flexible multi-purpose decorative tiles by Lumigraf™
Peel and stick – Comes with a self-adhesive backing
Easy to cut with scissors or a multi-usage knife
Simple and easy installation
Affordable
Tough and durable
Adds value and interest to an otherwise lacklustre room; perfect for Home Staging
Dramatically changes the look of any room with a few simple steps
Lumigraf Decor is a new series of tile sized polycarbonate panels designed to quickly, easily and beautifully cover existing vertical surfaces.
Available in a range of square and rectangular sizes, our 0.8 mm thick wall tiles are easy to install without the use of messy adhesive compounds or specialized tools.
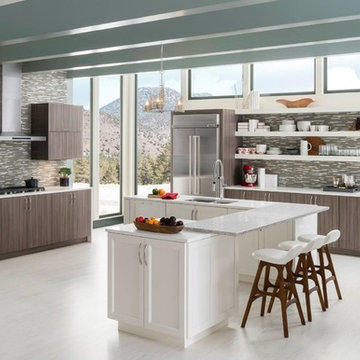
Brand: UltraCraft
Cabinet Style/Finish: Piper Door in Kona (Vertical) and Oakland Park Door in Maple, Melted Brie
This is an example of a mid-sized contemporary l-shaped eat-in kitchen in Other with an undermount sink, flat-panel cabinets, medium wood cabinets, granite benchtops, multi-coloured splashback, matchstick tile splashback, stainless steel appliances, ceramic floors and multiple islands.
This is an example of a mid-sized contemporary l-shaped eat-in kitchen in Other with an undermount sink, flat-panel cabinets, medium wood cabinets, granite benchtops, multi-coloured splashback, matchstick tile splashback, stainless steel appliances, ceramic floors and multiple islands.
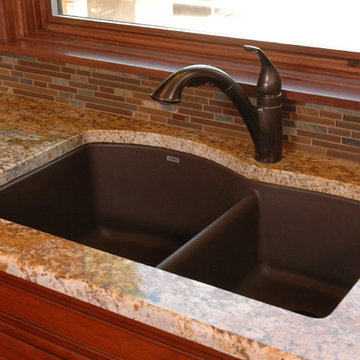
Neal's Design Remodel
Inspiration for a large traditional l-shaped open plan kitchen in Cincinnati with an undermount sink, raised-panel cabinets, medium wood cabinets, granite benchtops, multi-coloured splashback, matchstick tile splashback, stainless steel appliances, medium hardwood floors, multiple islands and brown floor.
Inspiration for a large traditional l-shaped open plan kitchen in Cincinnati with an undermount sink, raised-panel cabinets, medium wood cabinets, granite benchtops, multi-coloured splashback, matchstick tile splashback, stainless steel appliances, medium hardwood floors, multiple islands and brown floor.
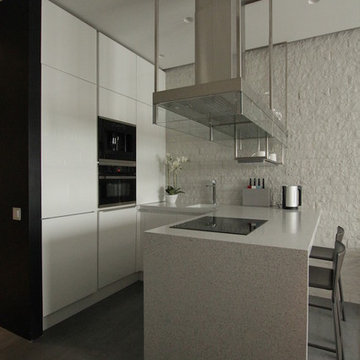
Зинур Разутдинов
Design ideas for a mid-sized single-wall eat-in kitchen in Moscow with an integrated sink, flat-panel cabinets, white cabinets, solid surface benchtops, white splashback, matchstick tile splashback, black appliances, ceramic floors and multiple islands.
Design ideas for a mid-sized single-wall eat-in kitchen in Moscow with an integrated sink, flat-panel cabinets, white cabinets, solid surface benchtops, white splashback, matchstick tile splashback, black appliances, ceramic floors and multiple islands.
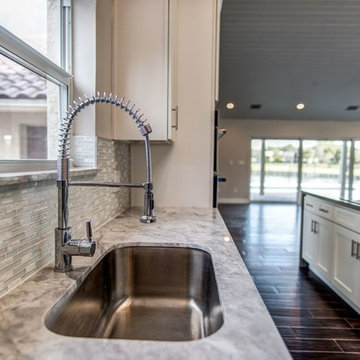
Photo of a large transitional l-shaped eat-in kitchen in Columbus with an undermount sink, shaker cabinets, white cabinets, marble benchtops, matchstick tile splashback, stainless steel appliances, dark hardwood floors, multiple islands, multi-coloured splashback and brown floor.
Kitchen with Matchstick Tile Splashback and multiple Islands Design Ideas
8