Kitchen with Matchstick Tile Splashback and multiple Islands Design Ideas
Refine by:
Budget
Sort by:Popular Today
101 - 120 of 446 photos
Item 1 of 3
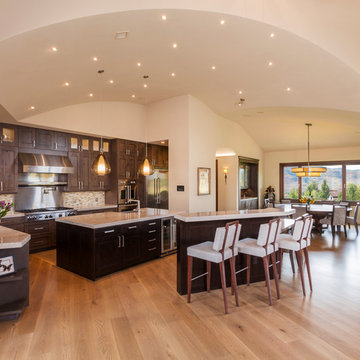
The values held in the Rocky Mountains and a Colorado family’s strong sense of community merged perfectly in the La Torretta Residence, a home which captures the breathtaking views offered by Steamboat Springs, Colorado, and features Zola’s Classic Clad and Classic Wood lines of windows and doors.
Photographer: Tim Murphy
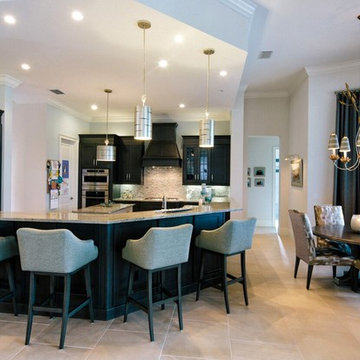
Inspiration for a large transitional l-shaped eat-in kitchen in Miami with an undermount sink, recessed-panel cabinets, dark wood cabinets, quartz benchtops, beige splashback, matchstick tile splashback, stainless steel appliances, travertine floors, multiple islands and beige floor.
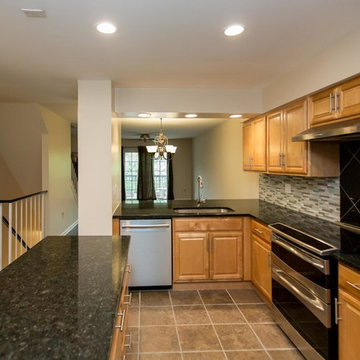
This is an example of a mid-sized traditional galley separate kitchen in DC Metro with an undermount sink, raised-panel cabinets, light wood cabinets, granite benchtops, grey splashback, matchstick tile splashback, stainless steel appliances, ceramic floors, multiple islands, brown floor and black benchtop.
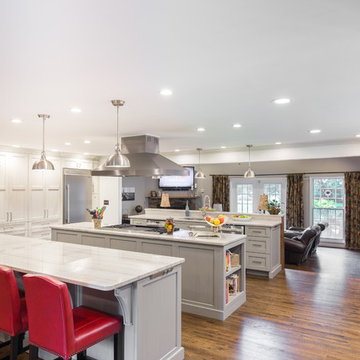
www.danielbergerphotography.com, www.councellcraftsman.com
Inspiration for a large transitional single-wall eat-in kitchen in Other with an undermount sink, shaker cabinets, stainless steel appliances, medium hardwood floors, multiple islands, white cabinets, marble benchtops, multi-coloured splashback, matchstick tile splashback and brown floor.
Inspiration for a large transitional single-wall eat-in kitchen in Other with an undermount sink, shaker cabinets, stainless steel appliances, medium hardwood floors, multiple islands, white cabinets, marble benchtops, multi-coloured splashback, matchstick tile splashback and brown floor.
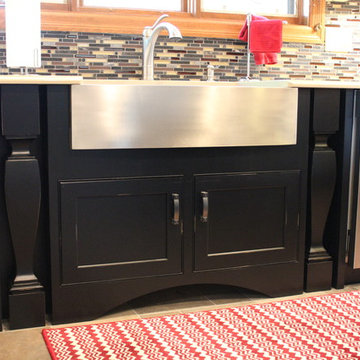
Andrea Oelger, CKD
Design ideas for a large transitional eat-in kitchen in St Louis with a farmhouse sink, beaded inset cabinets, black cabinets, quartz benchtops, multi-coloured splashback, matchstick tile splashback, stainless steel appliances, ceramic floors and multiple islands.
Design ideas for a large transitional eat-in kitchen in St Louis with a farmhouse sink, beaded inset cabinets, black cabinets, quartz benchtops, multi-coloured splashback, matchstick tile splashback, stainless steel appliances, ceramic floors and multiple islands.
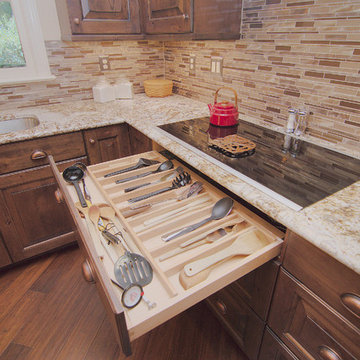
This is a "scoop drawer" that allows organized utensil storage under the magnetic induction cooktop
Photo of a mid-sized country l-shaped eat-in kitchen in Charlotte with an undermount sink, raised-panel cabinets, medium wood cabinets, granite benchtops, beige splashback, matchstick tile splashback, stainless steel appliances, medium hardwood floors, multiple islands and brown floor.
Photo of a mid-sized country l-shaped eat-in kitchen in Charlotte with an undermount sink, raised-panel cabinets, medium wood cabinets, granite benchtops, beige splashback, matchstick tile splashback, stainless steel appliances, medium hardwood floors, multiple islands and brown floor.
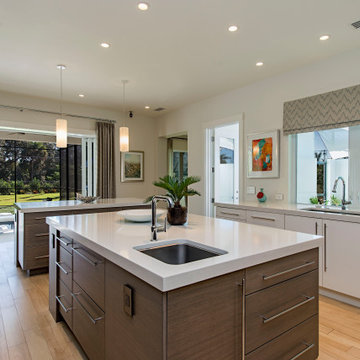
Inspiration for a large contemporary u-shaped eat-in kitchen in Other with an undermount sink, flat-panel cabinets, medium wood cabinets, quartz benchtops, white splashback, matchstick tile splashback, panelled appliances, light hardwood floors, multiple islands, beige floor and white benchtop.
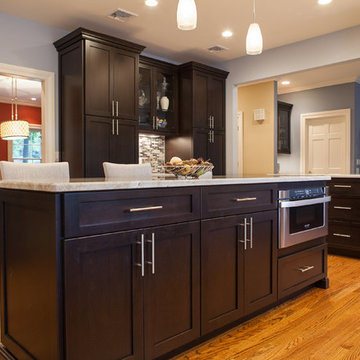
Design ideas for a large transitional l-shaped eat-in kitchen in New York with shaker cabinets, dark wood cabinets, granite benchtops, grey splashback, matchstick tile splashback, stainless steel appliances, light hardwood floors, an undermount sink and multiple islands.
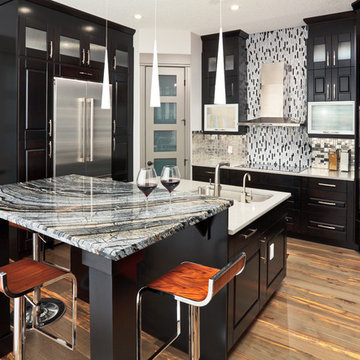
Photo of a mid-sized transitional kitchen in Calgary with an undermount sink, raised-panel cabinets, black cabinets, quartzite benchtops, stainless steel appliances, medium hardwood floors, multi-coloured splashback, matchstick tile splashback and multiple islands.
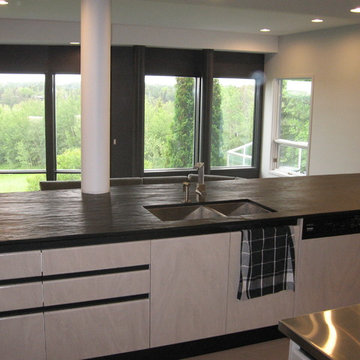
Giant slate Peninsula with wrap around column
Inspiration for a mid-sized modern u-shaped open plan kitchen in Edmonton with a double-bowl sink, flat-panel cabinets, grey cabinets, concrete benchtops, multi-coloured splashback, matchstick tile splashback, black appliances, ceramic floors and multiple islands.
Inspiration for a mid-sized modern u-shaped open plan kitchen in Edmonton with a double-bowl sink, flat-panel cabinets, grey cabinets, concrete benchtops, multi-coloured splashback, matchstick tile splashback, black appliances, ceramic floors and multiple islands.
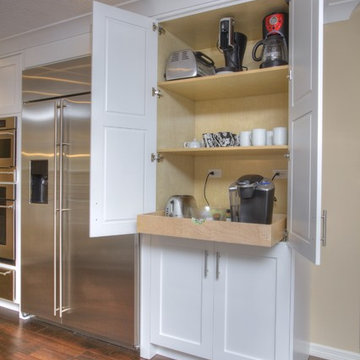
Design ideas for a mid-sized transitional galley eat-in kitchen in Tampa with an undermount sink, recessed-panel cabinets, white cabinets, granite benchtops, multi-coloured splashback, matchstick tile splashback, stainless steel appliances, dark hardwood floors, multiple islands and brown floor.
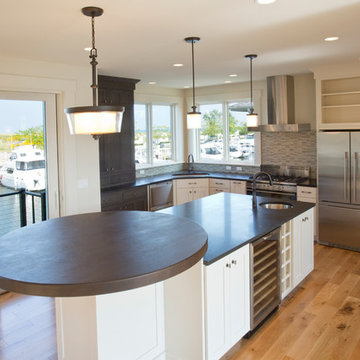
Who needs just one room with a view when you can live with and enjoy breathtaking vistas from three floors in this outstanding and innovative 2,861 square foot design? Narrow waterfront lots are no match for this efficient and easy living floor plan designed by Visbeen Architects, which makes the most of available land and includes the perfect balance of spacious interiors and covered exterior living.
The transitional architectural style combines traditional details with clean, sophisticated lines and references both classic and contemporary waterfront vacation homes across the country, from the coastal south to the New England Oceanside. Both familiar and welcoming in style, the updated exterior features peaks, wood siding and multiple window styles. From the street, the innovative design is full of curb appeal, with the lowest level designed for circulation and outdoor living. Rising from the street level, the home concentrates the majority of living space on the upper two floors, with an efficient floor plan that lives large on all three floors. The lowest level has just 370 well-planned square feet of living space, but features a roomy two-car garage, a foyer and powder room and two patios perfect for both alfresco dining and entertaining, one an exterior covered area and a nearby uncovered open-air alternative.
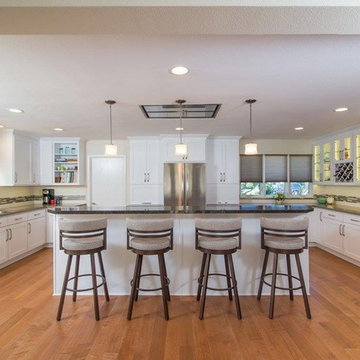
Design ideas for a transitional u-shaped kitchen in Detroit with a double-bowl sink, shaker cabinets, white cabinets, multi-coloured splashback, matchstick tile splashback, stainless steel appliances, medium hardwood floors, multiple islands, brown floor and grey benchtop.
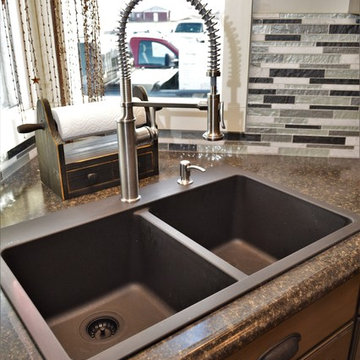
Cabinet Brand: Haas Signature Collection
Wood Species: Maple
Cabinet Finish: Barnwood Distressed (island is Black finish)
Door Style: Dover
Countertops: Laminate, Vida edge, Bahia Granite color
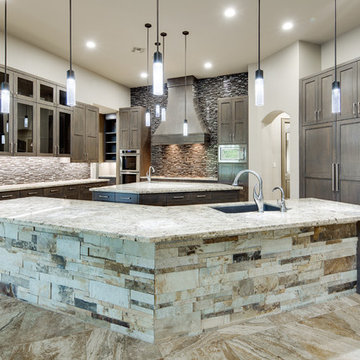
Inspiration for an expansive transitional l-shaped open plan kitchen in Houston with an undermount sink, shaker cabinets, medium wood cabinets, granite benchtops, multi-coloured splashback, matchstick tile splashback, panelled appliances, travertine floors and multiple islands.
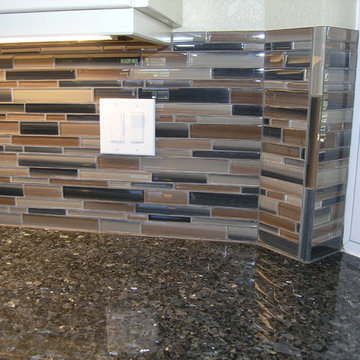
Photo of a large transitional u-shaped open plan kitchen in Tampa with an undermount sink, shaker cabinets, white cabinets, granite benchtops, brown splashback, matchstick tile splashback, stainless steel appliances and multiple islands.
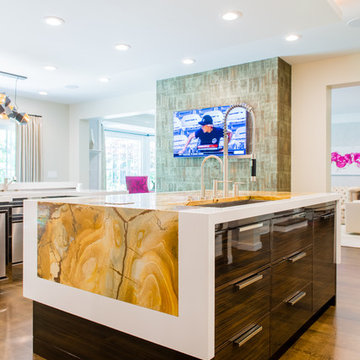
Inspiration for an expansive contemporary kitchen in Cleveland with an undermount sink, flat-panel cabinets, brown cabinets, multi-coloured splashback, matchstick tile splashback, stainless steel appliances, medium hardwood floors and multiple islands.
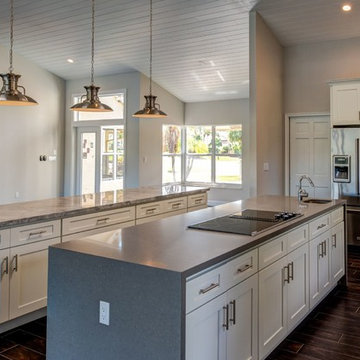
This is an example of a large transitional l-shaped eat-in kitchen in Columbus with an undermount sink, shaker cabinets, white cabinets, marble benchtops, grey splashback, matchstick tile splashback, stainless steel appliances, dark hardwood floors, multiple islands and grey floor.
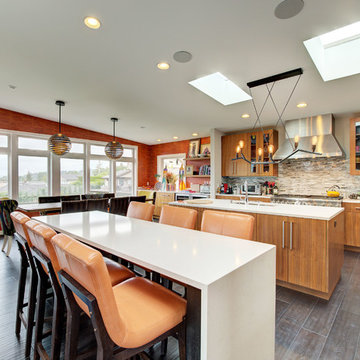
Enjoy this colorful contemporary residence in Lower Kennydale. The home is filled with floor to ceiling windows and a open layout design for a larger than life feel. Take a peek at the La Catina doors on the main level forging an indoor to outdoor connection.
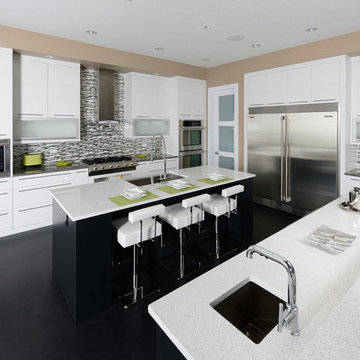
Inspiration for a mid-sized contemporary u-shaped eat-in kitchen in Tampa with an undermount sink, flat-panel cabinets, white cabinets, quartzite benchtops, grey splashback, matchstick tile splashback, stainless steel appliances, concrete floors, multiple islands and black floor.
Kitchen with Matchstick Tile Splashback and multiple Islands Design Ideas
6