Kitchen with Medium Hardwood Floors and a Peninsula Design Ideas
Refine by:
Budget
Sort by:Popular Today
61 - 80 of 28,743 photos
Item 1 of 3
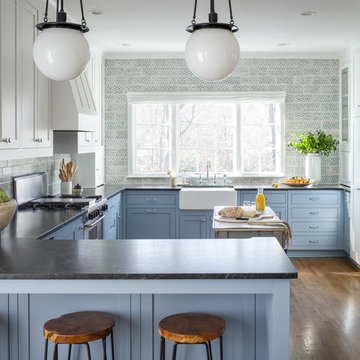
Photo: Garey Gomez
Design ideas for a large beach style u-shaped eat-in kitchen in Atlanta with a farmhouse sink, shaker cabinets, granite benchtops, blue splashback, ceramic splashback, stainless steel appliances, medium hardwood floors, blue cabinets, brown floor, a peninsula and black benchtop.
Design ideas for a large beach style u-shaped eat-in kitchen in Atlanta with a farmhouse sink, shaker cabinets, granite benchtops, blue splashback, ceramic splashback, stainless steel appliances, medium hardwood floors, blue cabinets, brown floor, a peninsula and black benchtop.

Before renovating, this bright and airy family kitchen was small, cramped and dark. The dining room was being used for spillover storage, and there was hardly room for two cooks in the kitchen. By knocking out the wall separating the two rooms, we created a large kitchen space with plenty of storage, space for cooking and baking, and a gathering table for kids and family friends. The dark navy blue cabinets set apart the area for baking, with a deep, bright counter for cooling racks, a tiled niche for the mixer, and pantries dedicated to baking supplies. The space next to the beverage center was used to create a beautiful eat-in dining area with an over-sized pendant and provided a stunning focal point visible from the front entry. Touches of brass and iron are sprinkled throughout and tie the entire room together.
Photography by Stacy Zarin
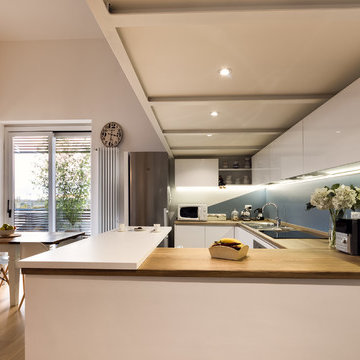
La cucina realizzata sotto al soppalco è interamente laccata di colore bianco con il top in massello di rovere e penisola bianca con sgabelli.
Foto di Simone Marulli
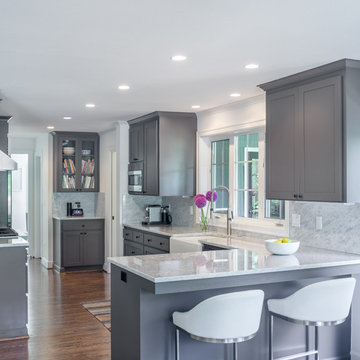
New marble counters and farm sink in the kitchen.
Inspiration for a transitional u-shaped kitchen in Portland with a farmhouse sink, shaker cabinets, grey cabinets, grey splashback, medium hardwood floors, a peninsula and brown floor.
Inspiration for a transitional u-shaped kitchen in Portland with a farmhouse sink, shaker cabinets, grey cabinets, grey splashback, medium hardwood floors, a peninsula and brown floor.
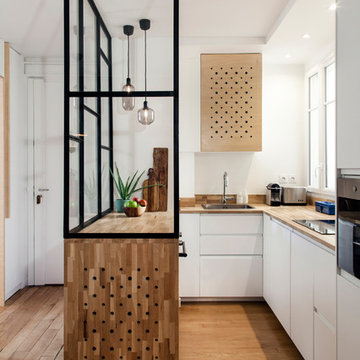
Bertrand Fompeyrine Photographe
Inspiration for a contemporary u-shaped separate kitchen in Paris with a drop-in sink, flat-panel cabinets, wood benchtops, stainless steel appliances, medium hardwood floors, brown floor, a peninsula and white cabinets.
Inspiration for a contemporary u-shaped separate kitchen in Paris with a drop-in sink, flat-panel cabinets, wood benchtops, stainless steel appliances, medium hardwood floors, brown floor, a peninsula and white cabinets.
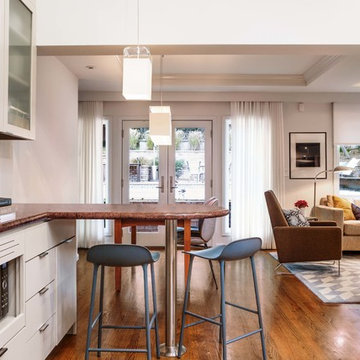
Joseph Schell
Inspiration for a mid-sized contemporary l-shaped eat-in kitchen in San Francisco with flat-panel cabinets, beige cabinets, stainless steel appliances, medium hardwood floors, a peninsula, an undermount sink, laminate benchtops, brown splashback, stone slab splashback and brown floor.
Inspiration for a mid-sized contemporary l-shaped eat-in kitchen in San Francisco with flat-panel cabinets, beige cabinets, stainless steel appliances, medium hardwood floors, a peninsula, an undermount sink, laminate benchtops, brown splashback, stone slab splashback and brown floor.
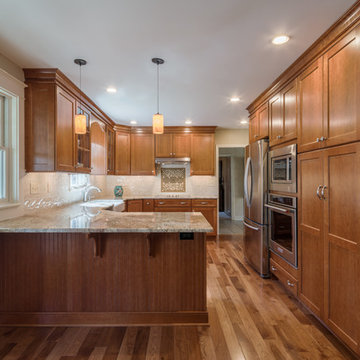
JMB Photoworks
Inspiration for a small traditional u-shaped eat-in kitchen in Philadelphia with a farmhouse sink, shaker cabinets, medium wood cabinets, granite benchtops, beige splashback, ceramic splashback, stainless steel appliances, medium hardwood floors, a peninsula and brown floor.
Inspiration for a small traditional u-shaped eat-in kitchen in Philadelphia with a farmhouse sink, shaker cabinets, medium wood cabinets, granite benchtops, beige splashback, ceramic splashback, stainless steel appliances, medium hardwood floors, a peninsula and brown floor.
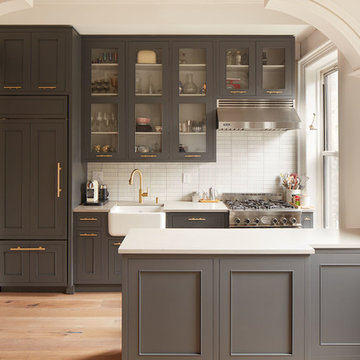
Design ideas for a mid-sized transitional galley eat-in kitchen in Philadelphia with a peninsula, a farmhouse sink, recessed-panel cabinets, grey cabinets, solid surface benchtops, white splashback, ceramic splashback, stainless steel appliances and medium hardwood floors.
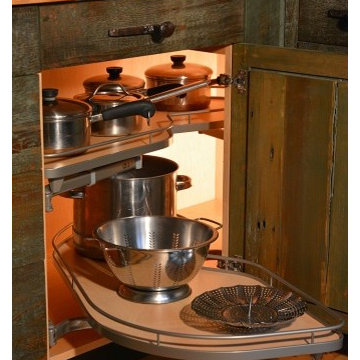
Deep corner cabinets are great for storing pots and pans but often very difficult to work with because you have to dig to find things. These Hafele swing out shelves are awesome and bring hard to reach items right out into reach.
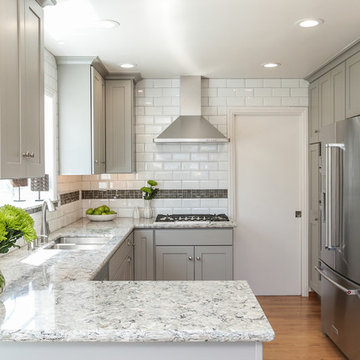
Photo of a small transitional eat-in kitchen in San Francisco with a double-bowl sink, shaker cabinets, grey cabinets, granite benchtops, white splashback, subway tile splashback, stainless steel appliances, medium hardwood floors and a peninsula.
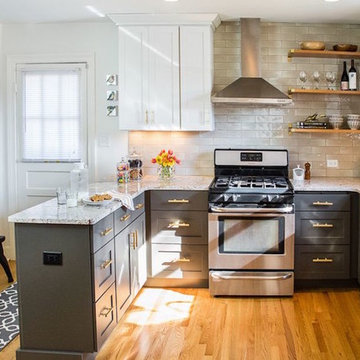
Photography by Laura Rockett
Inspiration for a mid-sized transitional u-shaped separate kitchen in Nashville with an undermount sink, shaker cabinets, granite benchtops, beige splashback, subway tile splashback, stainless steel appliances, a peninsula, black cabinets and medium hardwood floors.
Inspiration for a mid-sized transitional u-shaped separate kitchen in Nashville with an undermount sink, shaker cabinets, granite benchtops, beige splashback, subway tile splashback, stainless steel appliances, a peninsula, black cabinets and medium hardwood floors.
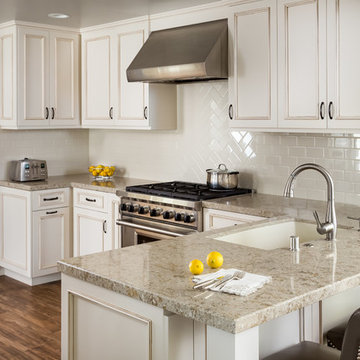
Even though many homeowners know there are maintenance issues with marble, they can't resist its beauty. 5. White subway tile. It really doesn't matter what size, though the classic is 3x6. It can be glossy, crackle, beveled or square edged, handmade or machine made, or even in white marble. If you're looking for a twist on the classic, try a 2x6 or 2x8 or 2x4 — the proportions can really change the look of your kitchen, as can the grout color. 6.
An Inspiration for an elegant kitchen in San Diego with inset cabinets, white cabinets, quartz countertops, white backsplash, subway tile backsplash and stainless steel appliances. — Houzz
Sand Kasl Imaging
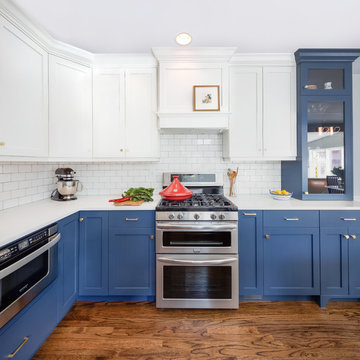
A navy blue and white kitchen with brass hardware from Schoolhouse Electric. We let the bold blue speak for itself and keep everything else neutral and simple.

York Chocolate Kitchen Cabinets- Special Order
Photo of a mid-sized traditional u-shaped open plan kitchen in Orlando with an undermount sink, raised-panel cabinets, dark wood cabinets, quartz benchtops, beige splashback, stone tile splashback, stainless steel appliances, medium hardwood floors, a peninsula and brown floor.
Photo of a mid-sized traditional u-shaped open plan kitchen in Orlando with an undermount sink, raised-panel cabinets, dark wood cabinets, quartz benchtops, beige splashback, stone tile splashback, stainless steel appliances, medium hardwood floors, a peninsula and brown floor.
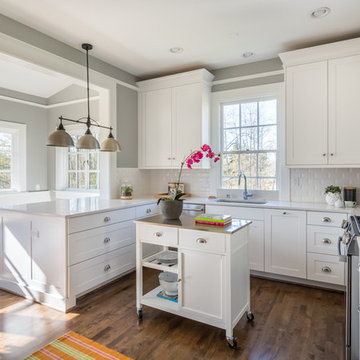
Photo of a mid-sized transitional u-shaped eat-in kitchen in Seattle with an undermount sink, shaker cabinets, white cabinets, quartz benchtops, white splashback, ceramic splashback, stainless steel appliances, medium hardwood floors and a peninsula.
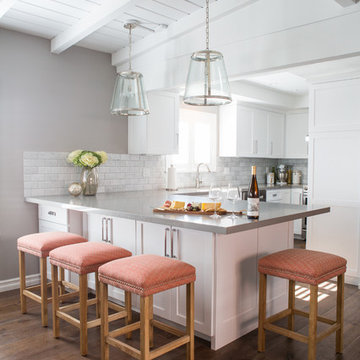
Inspiration for a mid-sized transitional u-shaped eat-in kitchen in Los Angeles with shaker cabinets, white cabinets, grey splashback, a peninsula, medium hardwood floors, stone tile splashback and stainless steel appliances.
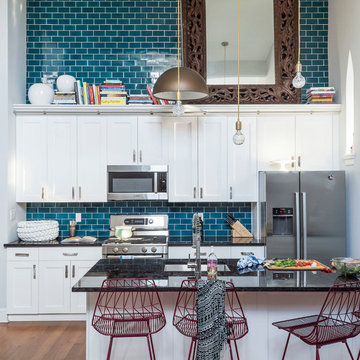
Matthew Williams
This is an example of a mid-sized eclectic galley open plan kitchen in New York with an undermount sink, shaker cabinets, white cabinets, stainless steel appliances, a peninsula, blue splashback, subway tile splashback and medium hardwood floors.
This is an example of a mid-sized eclectic galley open plan kitchen in New York with an undermount sink, shaker cabinets, white cabinets, stainless steel appliances, a peninsula, blue splashback, subway tile splashback and medium hardwood floors.
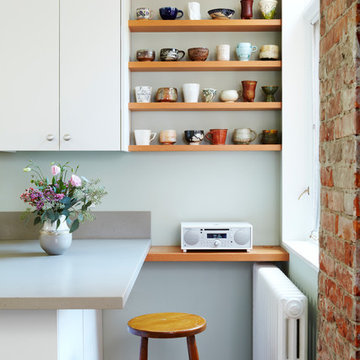
Valerie Wilcox Photography
Contemporary kitchen in Toronto with open cabinets, medium wood cabinets, medium hardwood floors and a peninsula.
Contemporary kitchen in Toronto with open cabinets, medium wood cabinets, medium hardwood floors and a peninsula.
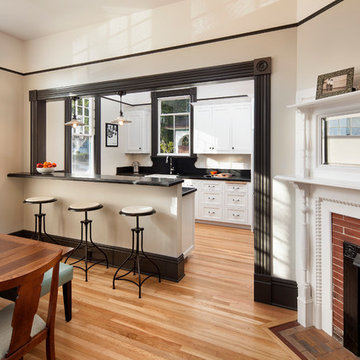
Photographer - Jim Bartsch
Contractor - Allen Construction
Photo of a mid-sized victorian u-shaped eat-in kitchen in Santa Barbara with recessed-panel cabinets, white cabinets, black splashback, medium hardwood floors and a peninsula.
Photo of a mid-sized victorian u-shaped eat-in kitchen in Santa Barbara with recessed-panel cabinets, white cabinets, black splashback, medium hardwood floors and a peninsula.
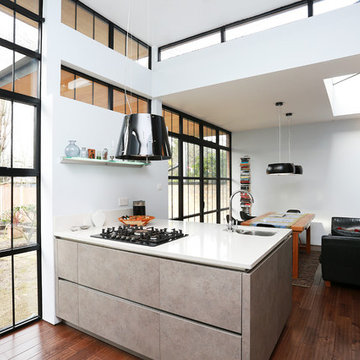
Open plan kitchen with handleless white design glass and Salento Beige grey peninsula.
Design ideas for a contemporary eat-in kitchen in London with a peninsula, an undermount sink, flat-panel cabinets and medium hardwood floors.
Design ideas for a contemporary eat-in kitchen in London with a peninsula, an undermount sink, flat-panel cabinets and medium hardwood floors.
Kitchen with Medium Hardwood Floors and a Peninsula Design Ideas
4