Kitchen with Medium Hardwood Floors and a Peninsula Design Ideas
Refine by:
Budget
Sort by:Popular Today
101 - 120 of 28,537 photos
Item 1 of 3
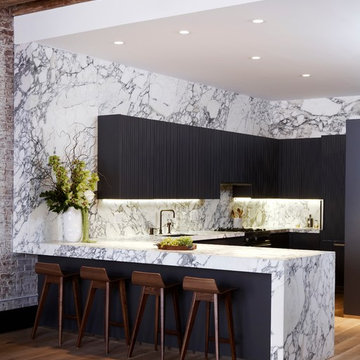
Nestled in historic NoHo, graphite matte lacquer Lignum et Lapis doors give structural elegance to a kitchen framed by stunning charcoal and ivory marble. With the vertical staving distinctive to the #Arclinea line, the added touch of sophistication is subtle but breathtaking, in a home showcasing natural elements of wood and stone to excellent effect.
Designer: Sally Rigg - http://www.riggnyc.com
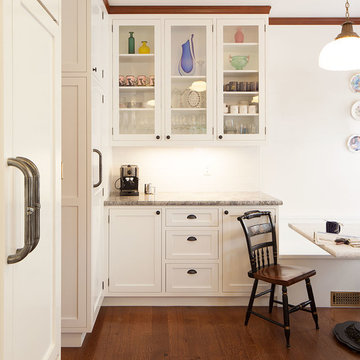
Francis Combes
Large arts and crafts u-shaped separate kitchen in San Francisco with a farmhouse sink, shaker cabinets, white cabinets, granite benchtops, white splashback, panelled appliances, a peninsula, subway tile splashback and medium hardwood floors.
Large arts and crafts u-shaped separate kitchen in San Francisco with a farmhouse sink, shaker cabinets, white cabinets, granite benchtops, white splashback, panelled appliances, a peninsula, subway tile splashback and medium hardwood floors.
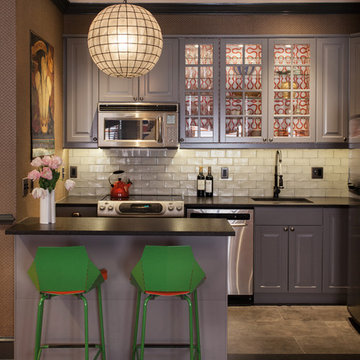
Small transitional kitchen in Philadelphia with an undermount sink, glass-front cabinets, white splashback, subway tile splashback, stainless steel appliances, medium hardwood floors and a peninsula.
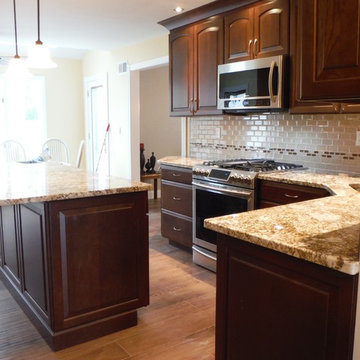
This was a Full kitchen and first floor remodel. Ceramic tiles were installed throughout that simulated hard wood flooring. Plumbing lines were relocated to fashion this wonderful layout. The refrigerator was moved to the far side of the kitchen to create more counter-top space. The sink was moved from the old island into the corner for a more spacious island. A 100 inch peninsula was created for more countertop space and cabinet storage. Pendant lighting was installed on the peninsula and island. Low voltage lighting was installed around the perimeter of the cabinets. Granite countertops were installed throughout with a tile backsplash. If you are looking for a traditional style kitchen with dark cabinets you may want to consider this look.
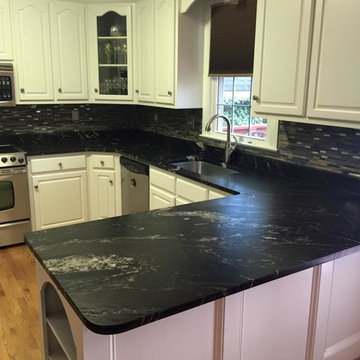
Titanium 3cm leathered granite installed by local fabricator Rocky Tops, and granite supplied by Ecstatic Stone, LLC of Columbia, SC. Titanium granite originates from a quarry in Brazil.
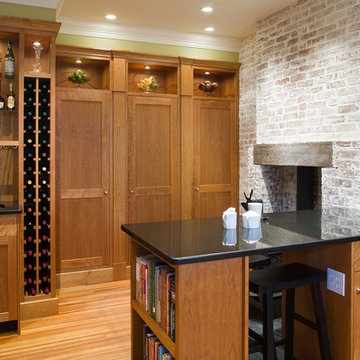
Robert Lisak
Photo of a mid-sized country l-shaped eat-in kitchen in Bridgeport with an undermount sink, shaker cabinets, medium wood cabinets, granite benchtops, brown splashback, brick splashback, stainless steel appliances, medium hardwood floors, a peninsula and brown floor.
Photo of a mid-sized country l-shaped eat-in kitchen in Bridgeport with an undermount sink, shaker cabinets, medium wood cabinets, granite benchtops, brown splashback, brick splashback, stainless steel appliances, medium hardwood floors, a peninsula and brown floor.
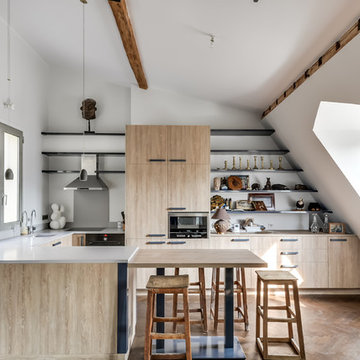
AGV ARCHITECTE
BLACKSTONE
Inspiration for a large contemporary u-shaped eat-in kitchen in Paris with an undermount sink, flat-panel cabinets, light wood cabinets, panelled appliances, medium hardwood floors and a peninsula.
Inspiration for a large contemporary u-shaped eat-in kitchen in Paris with an undermount sink, flat-panel cabinets, light wood cabinets, panelled appliances, medium hardwood floors and a peninsula.
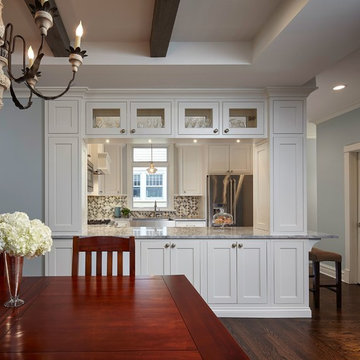
The small kitchen was opened up to the adjacent dining room to create a much more open concept in this older home. New beams were added to the new tray ceiling. It is now very easy for the active family to entertain their friends and family.
Photo Credit: Patsy McEnroe http://patsymcenroe.com/
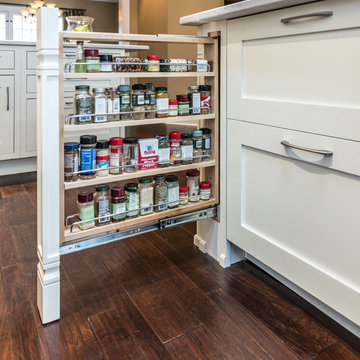
Other items such as pull-out spice racks hidden within the pilasters in the island, which match the pilasters opposite, and a pull-out microwave and refrigerator drawers make for an island that’s all pull-outs below the counter.
Photography ©2014 Adam Gibson
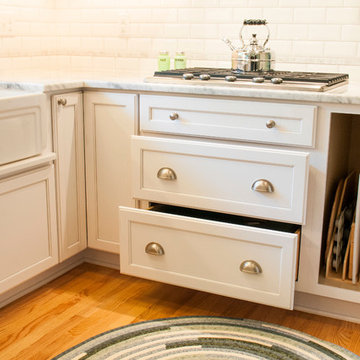
Our homeowner had dreamt about one day redoing her beyond outdated kitchen since they day her husband carried her over the threshold. Vinyl flooring used for a backsplash, dingy carpeting, laminate with no sheen left to speak of and mismatched cabinetry…. it was time to make it happen. A year’s worth of planning later, her time capsule became one dreamy kitchen.
Functionality reigns supreme in this small, but efficient kitchen where every cabinet has a story to tell and a place to store it. Countertop space to the right of the stove was an added necessity for function and safety. The raised snack bar is perfect for day to day meals and the lowered countertop was a must for this petite baker. A new lighting plan includes recessed lights, under-cabinet and accent lights, while new lighting fixtures reflect the client’s sense of style. Dingy brick patterned carpet was removed making way for new hardwood floors toothed in from the dining room.
An airy palette gained some weight with the use of larger details; the oversized hood, beefy turned posts, prominent apron front sink and a grouping of tall cabinets on the refrigerator wall. Glass cabinet fronts, shiny beveled subway tile, and granite countertops allow light to dance around the space.
Zachary Seib Photography
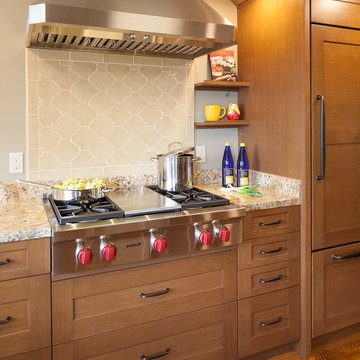
This is an example of a mid-sized transitional u-shaped open plan kitchen in San Francisco with an undermount sink, shaker cabinets, medium wood cabinets, granite benchtops, panelled appliances, medium hardwood floors, a peninsula and ceramic splashback.
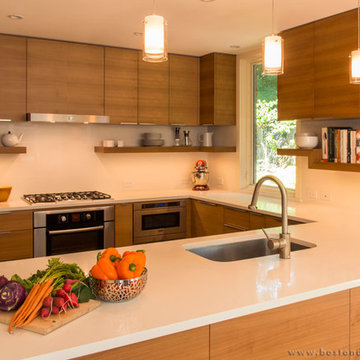
Inspiration for an expansive contemporary u-shaped separate kitchen in Boston with a peninsula, flat-panel cabinets, medium wood cabinets, solid surface benchtops, white splashback, porcelain splashback, stainless steel appliances, a drop-in sink and medium hardwood floors.
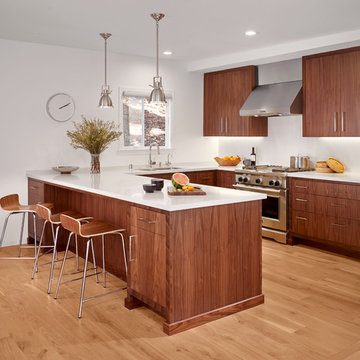
Photo of a small contemporary u-shaped eat-in kitchen in San Francisco with flat-panel cabinets, quartz benchtops, stainless steel appliances, medium hardwood floors, a double-bowl sink, dark wood cabinets, white splashback, stone slab splashback, a peninsula and brown floor.
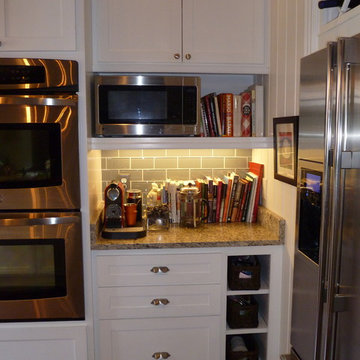
Microwave, cookbooks and even a coffee station have a home in this compact space. Open shelves for baskets create easy to use storage for coffee items.
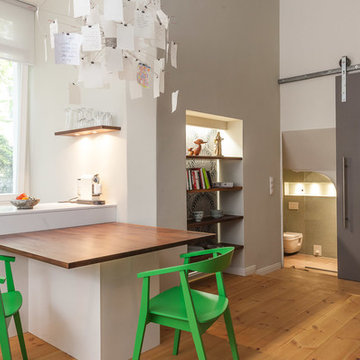
An industrial looking sliding door was added as the entrance to the lower level bathroom.
This is an example of a small contemporary open plan kitchen in Berlin with stainless steel appliances, medium hardwood floors and a peninsula.
This is an example of a small contemporary open plan kitchen in Berlin with stainless steel appliances, medium hardwood floors and a peninsula.
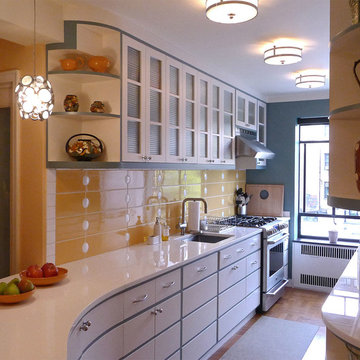
photo by Sue Steeneken
Small eclectic galley eat-in kitchen in Santa Barbara with an undermount sink, flat-panel cabinets, white cabinets, glass benchtops, yellow splashback, ceramic splashback, stainless steel appliances, a peninsula and medium hardwood floors.
Small eclectic galley eat-in kitchen in Santa Barbara with an undermount sink, flat-panel cabinets, white cabinets, glass benchtops, yellow splashback, ceramic splashback, stainless steel appliances, a peninsula and medium hardwood floors.
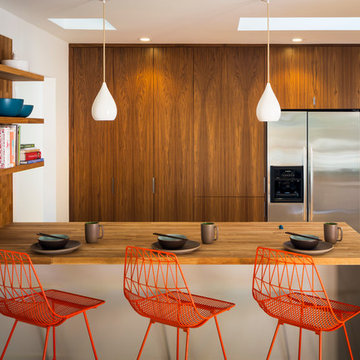
photo by scott hargis
Mid-sized contemporary u-shaped eat-in kitchen in San Francisco with flat-panel cabinets, dark wood cabinets, white splashback, stainless steel appliances, wood benchtops, subway tile splashback, an undermount sink, medium hardwood floors and a peninsula.
Mid-sized contemporary u-shaped eat-in kitchen in San Francisco with flat-panel cabinets, dark wood cabinets, white splashback, stainless steel appliances, wood benchtops, subway tile splashback, an undermount sink, medium hardwood floors and a peninsula.
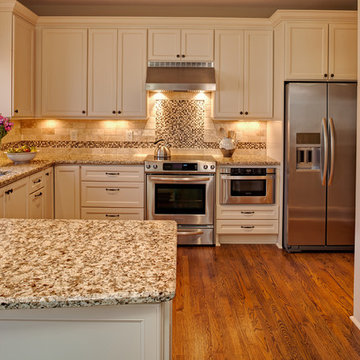
© Deborah Scannell Photography
Design ideas for a small traditional u-shaped eat-in kitchen in Charlotte with a single-bowl sink, flat-panel cabinets, white cabinets, granite benchtops, beige splashback, stainless steel appliances, medium hardwood floors, a peninsula and mosaic tile splashback.
Design ideas for a small traditional u-shaped eat-in kitchen in Charlotte with a single-bowl sink, flat-panel cabinets, white cabinets, granite benchtops, beige splashback, stainless steel appliances, medium hardwood floors, a peninsula and mosaic tile splashback.
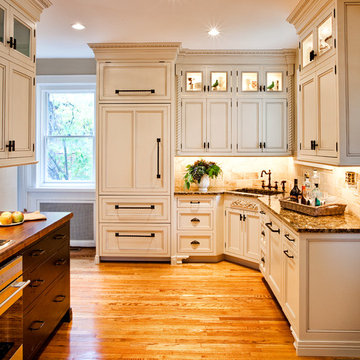
Denash Photography, Designed by Jenny Rausch
Kitchen view of angled corner granite undermount sink. Wood paneled refrigerator, wood flooring, island wood countertop, perimeter granite countertop, inset cabinetry, and decorative accents.
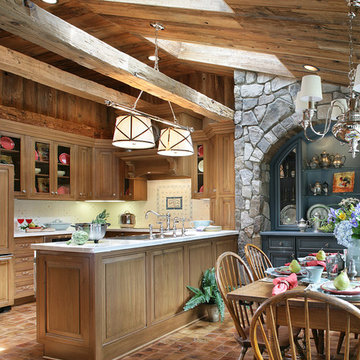
Kitchen was a renovation of a 70's white plastic laminate kitchen. We gutted the room to allow for the taste of our clients to shine with updated materials. The cabinetry is custom from our own cabinetry line. The counter tops and backsplash are handpainted custom designed tiles made in France. The floors are wood beams cut short side and laid to show the grain. We also created a cabinetry nook made of stone to house a display area and server. We used the existing skylights, but to bring it all together we installed reclaimed wood clapboards on the ceiling and reclaimed wood timbers to create some sense of architecture. The photograph was taken by Peter Rywmid
Kitchen with Medium Hardwood Floors and a Peninsula Design Ideas
6