Kitchen with Medium Hardwood Floors and a Peninsula Design Ideas
Refine by:
Budget
Sort by:Popular Today
81 - 100 of 28,537 photos
Item 1 of 3

Photo of a mid-sized contemporary galley open plan kitchen in Toronto with an undermount sink, flat-panel cabinets, quartz benchtops, white splashback, engineered quartz splashback, stainless steel appliances, medium hardwood floors, a peninsula, brown floor, white benchtop and grey cabinets.
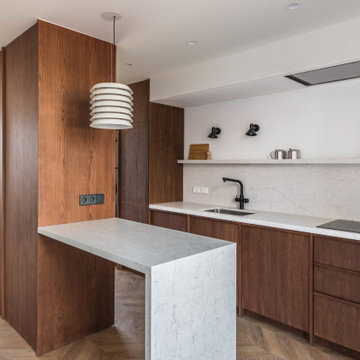
Design ideas for a contemporary galley kitchen in Barcelona with an undermount sink, flat-panel cabinets, dark wood cabinets, white splashback, medium hardwood floors, a peninsula and white benchtop.
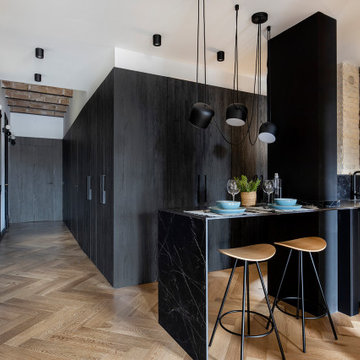
Inspiration for a mid-sized transitional u-shaped open plan kitchen in Barcelona with a single-bowl sink, flat-panel cabinets, black cabinets, marble benchtops, black splashback, marble splashback, black appliances, medium hardwood floors, a peninsula and black benchtop.

Inspiration for a small u-shaped eat-in kitchen in Seattle with an undermount sink, shaker cabinets, blue cabinets, quartz benchtops, grey splashback, ceramic splashback, stainless steel appliances, medium hardwood floors, a peninsula, grey floor and white benchtop.

This is an example of a small eclectic l-shaped eat-in kitchen in Atlanta with a farmhouse sink, shaker cabinets, blue cabinets, quartz benchtops, blue splashback, ceramic splashback, stainless steel appliances, medium hardwood floors, a peninsula, brown floor and blue benchtop.

La cucina affaccia sull'ingresso della casa con una penisola con fuochi in linea della Smeg. Cappa in acciaio sospesa. Pannellatura della cucina in laminato multicolore. Soppalco sopra ingresso con letto ospiti. Scaletta vintage di accesso al soppalco. Piano del top e lavabi in corian. Paraspruzzi in vetro retro-verniciato.

First floor of In-Law apartment with Private Living Room, Kitchen and Bedroom Suite.
Photo of a small country u-shaped open plan kitchen in Chicago with an undermount sink, beaded inset cabinets, white cabinets, soapstone benchtops, grey splashback, stone slab splashback, stainless steel appliances, medium hardwood floors, a peninsula, brown floor and grey benchtop.
Photo of a small country u-shaped open plan kitchen in Chicago with an undermount sink, beaded inset cabinets, white cabinets, soapstone benchtops, grey splashback, stone slab splashback, stainless steel appliances, medium hardwood floors, a peninsula, brown floor and grey benchtop.

Photo of a small contemporary u-shaped separate kitchen in Los Angeles with an undermount sink, medium wood cabinets, granite benchtops, window splashback, stainless steel appliances, a peninsula, brown floor, flat-panel cabinets, medium hardwood floors and grey benchtop.
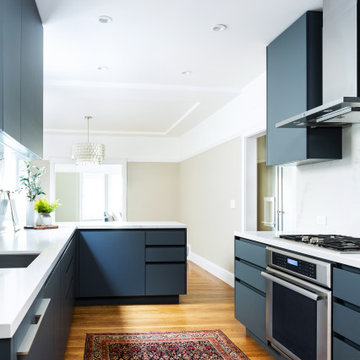
Modern and Open Concept were the driving forces behind this gorgeous kitchen remodel. We removed the wall that previously separated the kitchen and the dining room, and expanded the kitchen's functionality by adding custom cabinetry, by San Francisco based modern cabinetry manufacturer, Sozo Studio, tailored to fit the space and the homeowners needs perfectly. The ultra-matte finish of the charcoal cabinetry contrasts beautifully with the existing hardwood flooring and bright white quartz counters and backsplash.
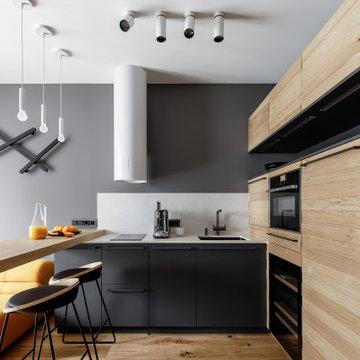
This is an example of a contemporary u-shaped open plan kitchen in Saint Petersburg with an undermount sink, flat-panel cabinets, black cabinets, white splashback, black appliances, medium hardwood floors, a peninsula, brown floor and white benchtop.
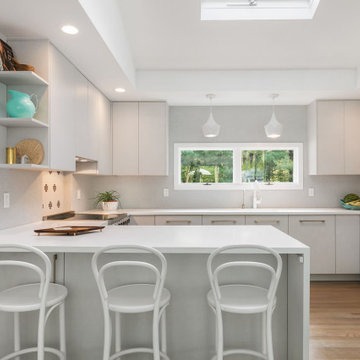
This is an example of a beach style u-shaped kitchen in New York with flat-panel cabinets, white cabinets, panelled appliances, medium hardwood floors, a peninsula, brown floor and white benchtop.
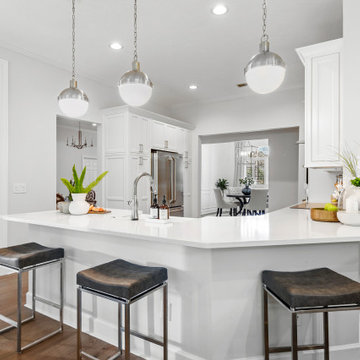
Design ideas for a mid-sized transitional u-shaped open plan kitchen in Jacksonville with a farmhouse sink, beaded inset cabinets, white cabinets, quartz benchtops, stainless steel appliances, medium hardwood floors, a peninsula and white benchtop.
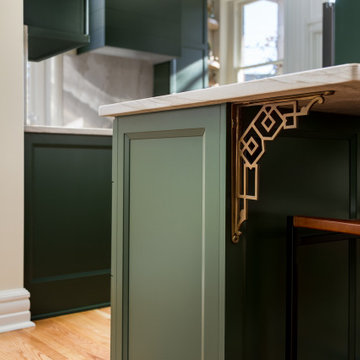
This is an example of a small transitional l-shaped eat-in kitchen in Louisville with a single-bowl sink, recessed-panel cabinets, green cabinets, quartzite benchtops, grey splashback, stone slab splashback, stainless steel appliances, medium hardwood floors, a peninsula and grey benchtop.
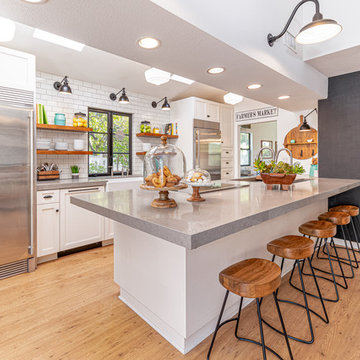
This industrial chic open floor plan home in Pasadena's coveted Historic Highlands was given a complete modern farmhouse makeover with shiplap siding, wide planked floors and barn doors. No detail was overlooked by the interior designer home owner. Welcome guests into the vaulted ceiling great room as you gather your friends and family at the 10' farmhouse table after some community cooking in this entertainer's dream kitchen. The 14' island peninsula, individual fridge and freezers, induction cooktop, double ovens, 3 sinks, 2 dishwashers, butler's pantry with yet another sink, and hands free trash receptacle make prep and cleanup a breeze. Stroll down 2 blocks to local shops like Millie's, Be Pilates, and Lark Cake Shop, grabbing a latte from Lavender & Honey. Then walk back to enjoy some apple pie and lemonade from your own fruit trees on your charming 40' porch as you unwind on the porch swing smelling the lavender and rosemary in your newly landscaped yards and waving to the friendly neighbors in this last remaining Norman Rockwell neighborhood. End your day in the polished nickel master bath, relaxing in the wet room with a steam shower and soak in the Jason Microsilk tub. This is modern farmhouse living at its best. Welcome home!
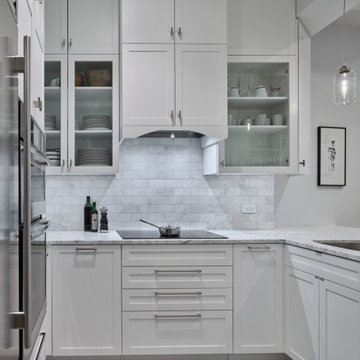
Design ideas for a small transitional u-shaped open plan kitchen in New York with an undermount sink, shaker cabinets, white cabinets, marble benchtops, grey splashback, marble splashback, stainless steel appliances, medium hardwood floors, a peninsula, brown floor and grey benchtop.
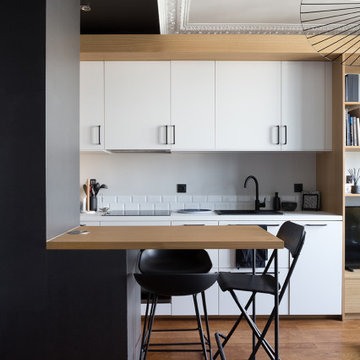
Design ideas for a small scandinavian kitchen in Paris with a drop-in sink, flat-panel cabinets, white cabinets, white splashback, subway tile splashback, medium hardwood floors, a peninsula and white benchtop.
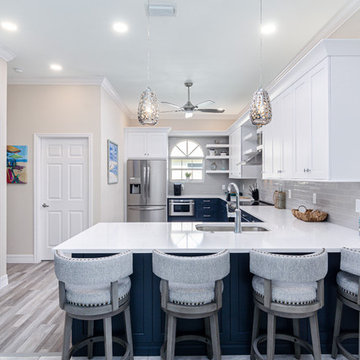
Design ideas for a transitional u-shaped kitchen in Miami with an undermount sink, shaker cabinets, white cabinets, grey splashback, subway tile splashback, stainless steel appliances, medium hardwood floors, a peninsula, brown floor and white benchtop.
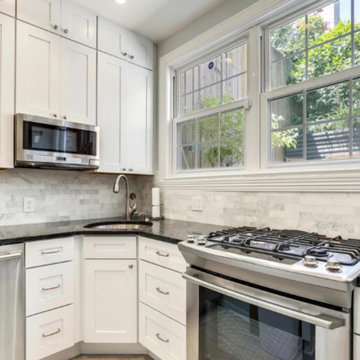
Photo of a mid-sized transitional u-shaped separate kitchen in DC Metro with an undermount sink, recessed-panel cabinets, white cabinets, granite benchtops, white splashback, marble splashback, stainless steel appliances, medium hardwood floors, a peninsula, brown floor and black benchtop.
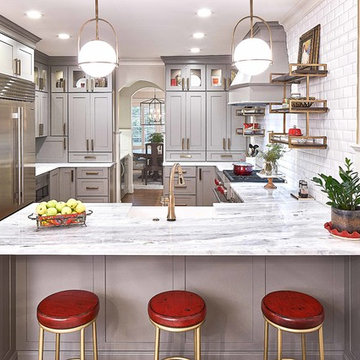
A counter height peninsula provides more workable surface area and opens the kitchen to the breakfast room. The back wall of counter to ceiling cabinetry provides ample storage reducing clutter. © Lassiter Photography.
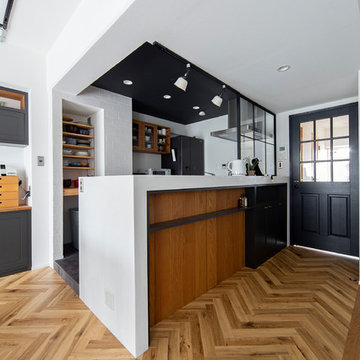
This is an example of a contemporary galley kitchen in Osaka with concrete benchtops, white splashback, black appliances, glass-front cabinets, medium wood cabinets, medium hardwood floors, a peninsula, brown floor and white benchtop.
Kitchen with Medium Hardwood Floors and a Peninsula Design Ideas
5