Kitchen with Medium Hardwood Floors and Coffered Design Ideas
Refine by:
Budget
Sort by:Popular Today
121 - 140 of 1,426 photos
Item 1 of 3
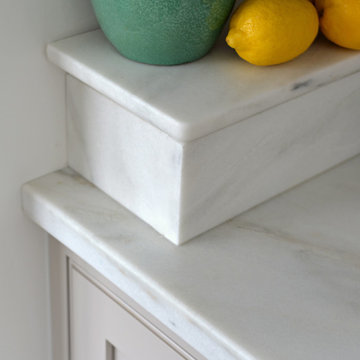
Photography - www.kimsmithphoto.com
Home Build by Russell P. Legare
Mid-sized traditional l-shaped eat-in kitchen in Portland Maine with beaded inset cabinets, marble benchtops, stainless steel appliances, medium hardwood floors, with island, white benchtop and coffered.
Mid-sized traditional l-shaped eat-in kitchen in Portland Maine with beaded inset cabinets, marble benchtops, stainless steel appliances, medium hardwood floors, with island, white benchtop and coffered.
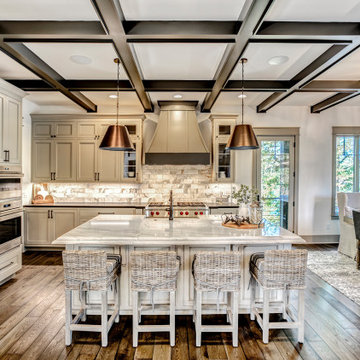
This is an example of a large transitional l-shaped eat-in kitchen in Other with a farmhouse sink, recessed-panel cabinets, white cabinets, granite benchtops, multi-coloured splashback, stone tile splashback, stainless steel appliances, medium hardwood floors, with island, brown floor, white benchtop and coffered.
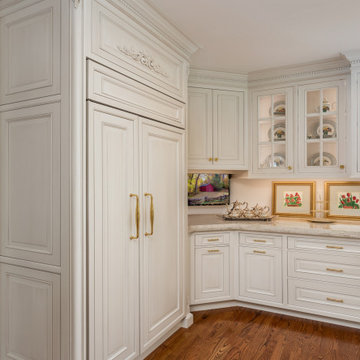
Family and friends can all gather together in this traditionally styled, elegant yet inviting kitchen in the heart of this southern home. Attention to detail in every direction. Ceiling mirrors the island, cabinetry boasts lit drawers and uppers alike, true glass mullioned doors, carved corners and posts, built ins, and more. This kitchen has it all!
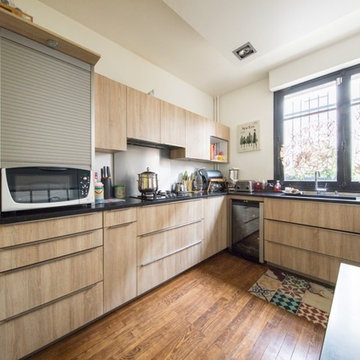
This room was originally an office and transformed into a Kitchen.
The kitchen has been designed in collaboration with Perene, high hand French Kitchen brand.
The original woodfloor has been renovated.
Photo credit : Louis Hetier Conseils
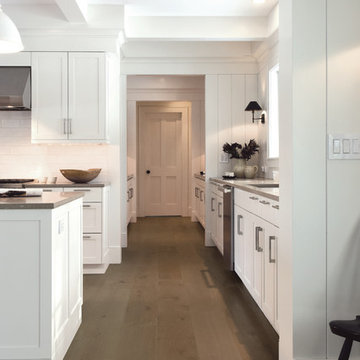
This sanctuary-like home is light, bright, and airy with a relaxed yet elegant finish. Influenced by Scandinavian décor, the wide plank floor strikes the perfect balance of serenity in the design. Floor: 9-1/2” wide-plank Vintage French Oak Rustic Character Victorian Collection hand scraped pillowed edge color Scandinavian Beige Satin Hardwax Oil. For more information please email us at: sales@signaturehardwoods.com
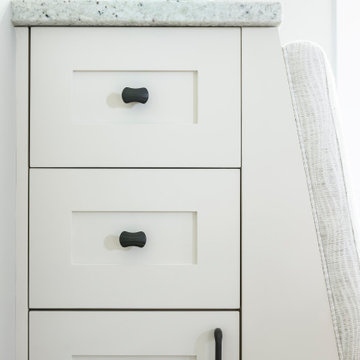
Every square inch of this kitchen provides the opportunity for unique storage ideas. These small cabinet/storage bay was added into the design of a breakfast nook. This custom home was designed and built by Meadowlark Design+Build in Ann Arbor, Michigan. Photography by Joshua Caldwell.
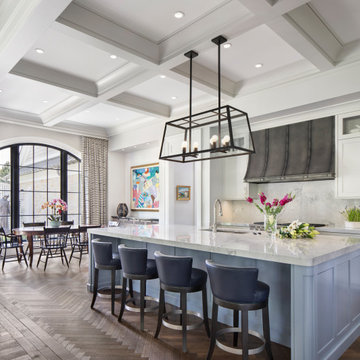
Custom zinc vent hood, herringbone patterned wood floor, marble countertops
This is an example of a transitional l-shaped eat-in kitchen in Denver with recessed-panel cabinets, white cabinets, marble benchtops, marble splashback, with island, a double-bowl sink, grey splashback, stainless steel appliances, medium hardwood floors, brown floor, grey benchtop and coffered.
This is an example of a transitional l-shaped eat-in kitchen in Denver with recessed-panel cabinets, white cabinets, marble benchtops, marble splashback, with island, a double-bowl sink, grey splashback, stainless steel appliances, medium hardwood floors, brown floor, grey benchtop and coffered.
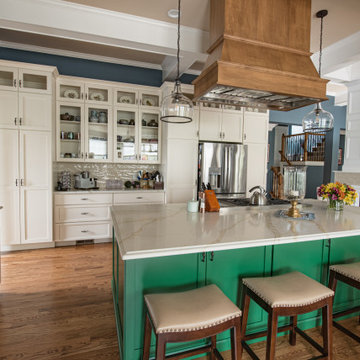
Photo of a transitional kitchen in DC Metro with a farmhouse sink, shaker cabinets, solid surface benchtops, medium hardwood floors, with island and coffered.
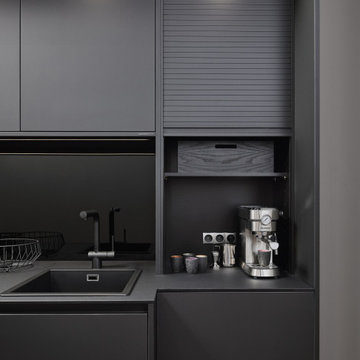
ALl Black Kitchen in Black Fenix, with recessed Handles in Black and 12mm Fenix Top
This is an example of a small industrial galley separate kitchen in Atlanta with a drop-in sink, flat-panel cabinets, black cabinets, laminate benchtops, black splashback, timber splashback, black appliances, medium hardwood floors, no island, brown floor, black benchtop and coffered.
This is an example of a small industrial galley separate kitchen in Atlanta with a drop-in sink, flat-panel cabinets, black cabinets, laminate benchtops, black splashback, timber splashback, black appliances, medium hardwood floors, no island, brown floor, black benchtop and coffered.
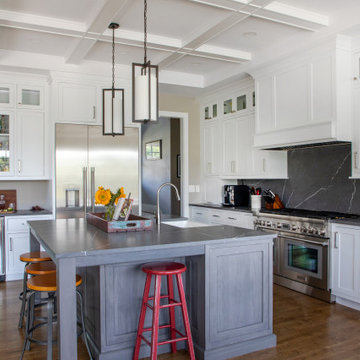
Inviting kitchen features Shiloh recessed panel cabinetry in white with a large center island in arctic blue paint finish. The countertop and backsplash is Natura Quartz with dramatic veining. Display cabinets and a coffered ceiling add to the design.
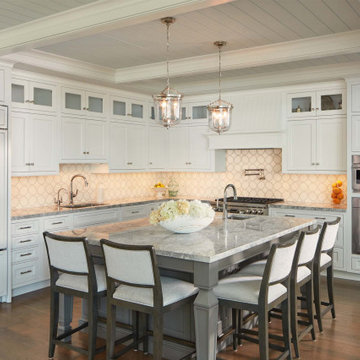
Large beach style l-shaped open plan kitchen in Baltimore with an undermount sink, shaker cabinets, white cabinets, white splashback, stone tile splashback, stainless steel appliances, medium hardwood floors, with island, brown floor, grey benchtop and coffered.
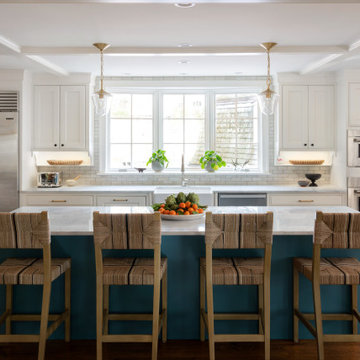
This traditional home in Villanova features Carrera marble and wood accents throughout, giving it a classic European feel. We completely renovated this house, updating the exterior, five bathrooms, kitchen, foyer, and great room. We really enjoyed creating a wine and cellar and building a separate home office, in-law apartment, and pool house.
Rudloff Custom Builders has won Best of Houzz for Customer Service in 2014, 2015 2016, 2017 and 2019. We also were voted Best of Design in 2016, 2017, 2018, 2019 which only 2% of professionals receive. Rudloff Custom Builders has been featured on Houzz in their Kitchen of the Week, What to Know About Using Reclaimed Wood in the Kitchen as well as included in their Bathroom WorkBook article. We are a full service, certified remodeling company that covers all of the Philadelphia suburban area. This business, like most others, developed from a friendship of young entrepreneurs who wanted to make a difference in their clients’ lives, one household at a time. This relationship between partners is much more than a friendship. Edward and Stephen Rudloff are brothers who have renovated and built custom homes together paying close attention to detail. They are carpenters by trade and understand concept and execution. Rudloff Custom Builders will provide services for you with the highest level of professionalism, quality, detail, punctuality and craftsmanship, every step of the way along our journey together.
Specializing in residential construction allows us to connect with our clients early in the design phase to ensure that every detail is captured as you imagined. One stop shopping is essentially what you will receive with Rudloff Custom Builders from design of your project to the construction of your dreams, executed by on-site project managers and skilled craftsmen. Our concept: envision our client’s ideas and make them a reality. Our mission: CREATING LIFETIME RELATIONSHIPS BUILT ON TRUST AND INTEGRITY.
Photo Credit: Jon Friedrich Photography
Design Credit: PS & Daughters
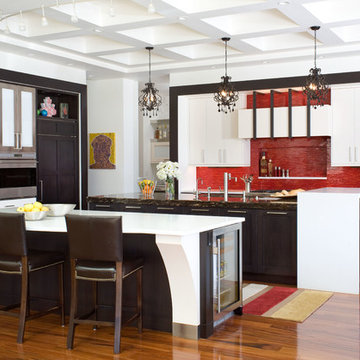
Modern Kitchen, modern design, kitchen design, custom hood, red tile, black and white kitchen, interior design,
This is an example of a contemporary eat-in kitchen in Denver with red splashback, stainless steel appliances, shaker cabinets, quartz benchtops, medium hardwood floors, multiple islands, white benchtop and coffered.
This is an example of a contemporary eat-in kitchen in Denver with red splashback, stainless steel appliances, shaker cabinets, quartz benchtops, medium hardwood floors, multiple islands, white benchtop and coffered.
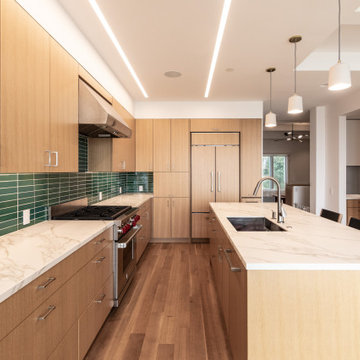
This is an example of a mid-sized transitional l-shaped open plan kitchen in San Francisco with flat-panel cabinets, medium wood cabinets, quartz benchtops, green splashback, terra-cotta splashback, medium hardwood floors, with island, brown floor, white benchtop and coffered.
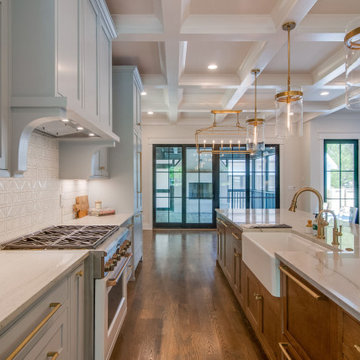
This is an example of a large transitional galley open plan kitchen in Nashville with a farmhouse sink, shaker cabinets, grey cabinets, quartzite benchtops, white splashback, stone tile splashback, white appliances, medium hardwood floors, with island, brown floor, grey benchtop and coffered.
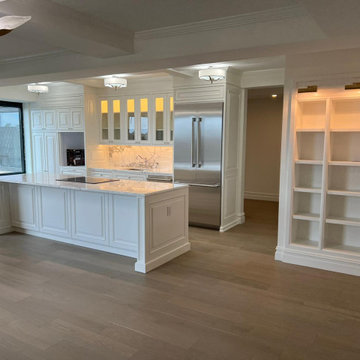
Design ideas for a transitional kitchen in New York with a drop-in sink, raised-panel cabinets, white cabinets, marble benchtops, white splashback, marble splashback, stainless steel appliances, medium hardwood floors, with island, brown floor, white benchtop and coffered.

Photography by Golden Gate Creative
Photo of a mid-sized transitional u-shaped open plan kitchen in San Francisco with a farmhouse sink, shaker cabinets, white cabinets, marble benchtops, white splashback, subway tile splashback, stainless steel appliances, medium hardwood floors, with island, brown floor, white benchtop and coffered.
Photo of a mid-sized transitional u-shaped open plan kitchen in San Francisco with a farmhouse sink, shaker cabinets, white cabinets, marble benchtops, white splashback, subway tile splashback, stainless steel appliances, medium hardwood floors, with island, brown floor, white benchtop and coffered.
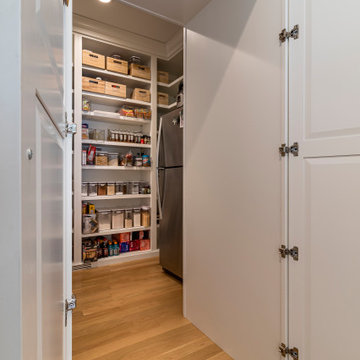
Country l-shaped kitchen pantry in Chicago with a farmhouse sink, shaker cabinets, white cabinets, marble benchtops, grey splashback, ceramic splashback, stainless steel appliances, medium hardwood floors, with island, brown floor, multi-coloured benchtop and coffered.
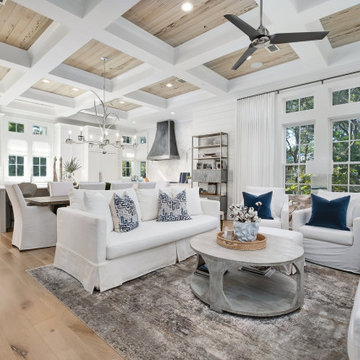
Photo of a large beach style l-shaped open plan kitchen in Other with a farmhouse sink, recessed-panel cabinets, white cabinets, marble benchtops, white splashback, stone tile splashback, stainless steel appliances, medium hardwood floors, with island, brown floor, grey benchtop and coffered.
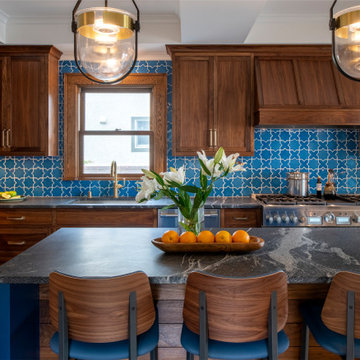
Design ideas for a mid-sized transitional l-shaped separate kitchen in Minneapolis with a single-bowl sink, flat-panel cabinets, medium wood cabinets, soapstone benchtops, blue splashback, ceramic splashback, stainless steel appliances, medium hardwood floors, with island, brown floor, grey benchtop and coffered.
Kitchen with Medium Hardwood Floors and Coffered Design Ideas
7