Kitchen with Medium Hardwood Floors and Coffered Design Ideas
Refine by:
Budget
Sort by:Popular Today
141 - 160 of 1,426 photos
Item 1 of 3
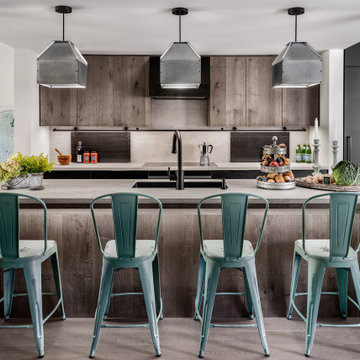
Kitchen
Photo of a mid-sized industrial galley open plan kitchen in Toronto with an undermount sink, flat-panel cabinets, medium wood cabinets, quartz benchtops, grey splashback, porcelain splashback, panelled appliances, medium hardwood floors, with island, grey floor, grey benchtop and coffered.
Photo of a mid-sized industrial galley open plan kitchen in Toronto with an undermount sink, flat-panel cabinets, medium wood cabinets, quartz benchtops, grey splashback, porcelain splashback, panelled appliances, medium hardwood floors, with island, grey floor, grey benchtop and coffered.
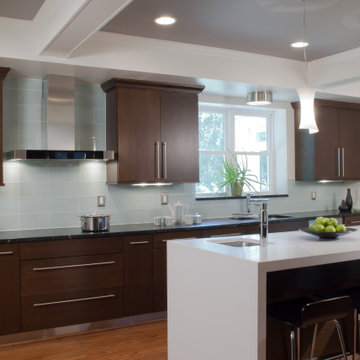
www.nestkbhomedesign.com
Designer: Ashleigh Schroeder;
Photographer: Anne Matheis
Dark wood cherry cabinets with the light green glass tile back splash, soapstone counter top shows great contrast and interest.
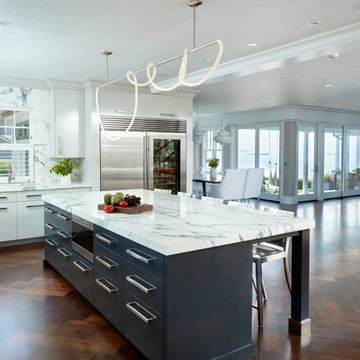
This collaboration was with a return client, who wanted to completely restore and renovate her over 100-year-old Victorian. It was key for the homeowner maintained the original footprint of the home with full front to back views of the sound. A contemporary vision translated into slab doors in a navy high-gloss finish for the island and smoky white for the perimeter and upper cabinetry. Simple, satin nickel contemporary hardware reiterates the linear elements throughout. Interior detailing features rich walnut to complement the herringbone floors. The custom hood is hammered stainless steel to play off the plinth block island legs. The undeniable focal point is the stunning Calacatta Corchia marble selected for the countertops and full-height backsplash and walls. The lighting is a unique, suspended adjustable LED fixture. The twin side-by-side Sub-Zero Pro Fridge/Freezer columns include a glass front to highlight interior storage. The Wolf 60" range with pro handles features 2 30" full-size ovens, 6 burners, and a double griddle. The retractable doors in the wet bar cleverly close to hide the sink and bottle storage. The many windows bring lots of light into the space to make it a warm and inviting place to entertain friends and family.
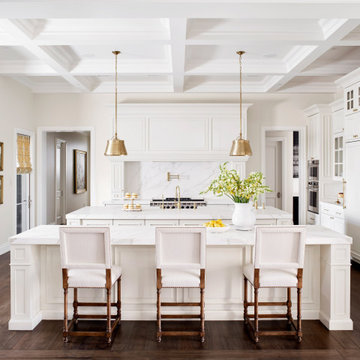
Design ideas for a mediterranean u-shaped eat-in kitchen in Phoenix with a farmhouse sink, recessed-panel cabinets, white cabinets, multi-coloured splashback, panelled appliances, medium hardwood floors, multiple islands, brown floor, multi-coloured benchtop and coffered.
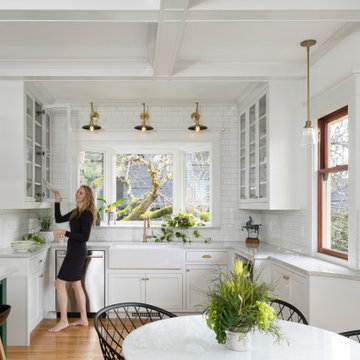
Opening kitchen walls brought in more light, allows for more together time and gives views and quick access to the yard. Custom cabinetry by Versatile Wood Products. Lighting by Rejuvenation and Schoolhouse Electric. Plumbing by Rohl via Ferguson Showrooms.
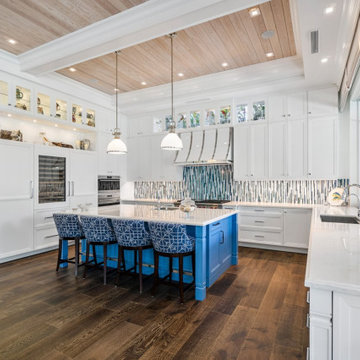
The classic white kitchen gets a pop of color! From the bright blue island to the stunning glass backsplash, we love this bright, bold, and welcoming space.
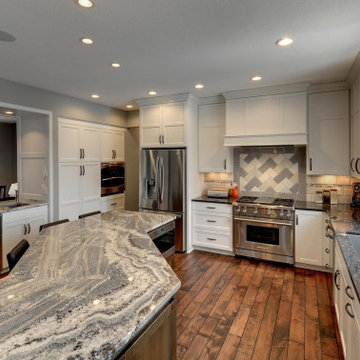
You can have a beautiful kitchen just like this family received from our kitchen remodelling service. From floor to ceiling we do it all. (WOLF Appliances)
Our philosophy is simple: To design and build the very best homes in the very best locations. We believe those homes should be personalized to your lifestyle needs and your own specific desires.
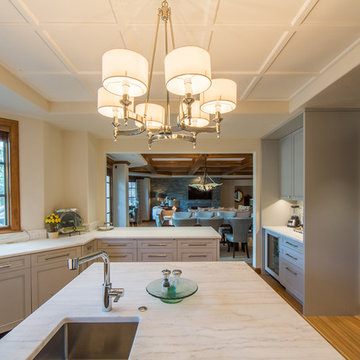
The open layout of the kitchen and dining room creates a warm social area for family gatherings. The glass windows bring natural light into the room, making the space even larger.
Built by ULFBUILT, contact them today to learn more.
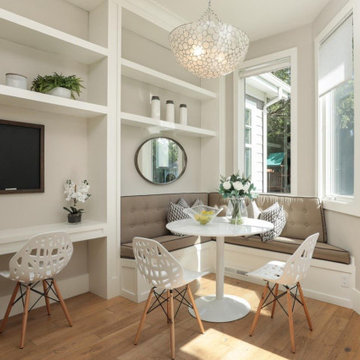
The huge kitchen with a large island, a separate Miele full-size fridge and freezer and steam oven, as well as a Wolf range allows you to entertain while taking in the views of the lush backyard and expansive lawn through the floor-to-counter windows.
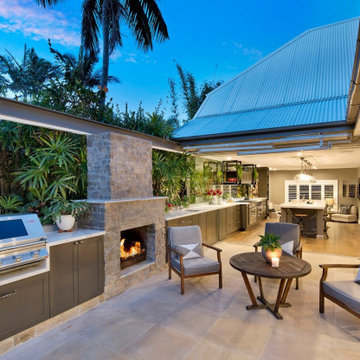
Inspiration for an expansive galley open plan kitchen in Sydney with a farmhouse sink, shaker cabinets, brown cabinets, tile benchtops, glass sheet splashback, stainless steel appliances, medium hardwood floors, with island, brown floor, multi-coloured benchtop and coffered.
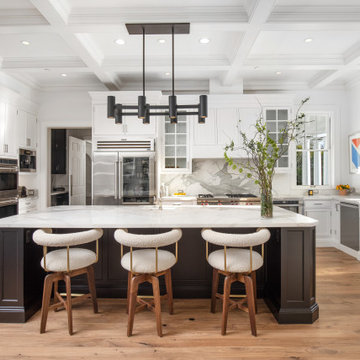
Transitional u-shaped open plan kitchen in Los Angeles with a farmhouse sink, shaker cabinets, white cabinets, white splashback, stainless steel appliances, medium hardwood floors, with island, white benchtop and coffered.
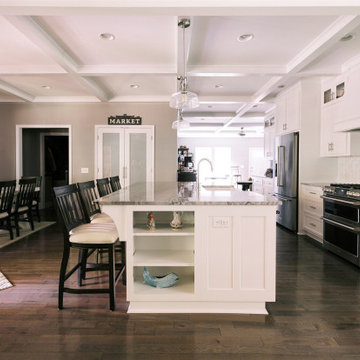
Photo of a large traditional single-wall eat-in kitchen in Atlanta with a double-bowl sink, shaker cabinets, white cabinets, quartzite benchtops, grey splashback, porcelain splashback, stainless steel appliances, medium hardwood floors, with island, grey floor, grey benchtop and coffered.
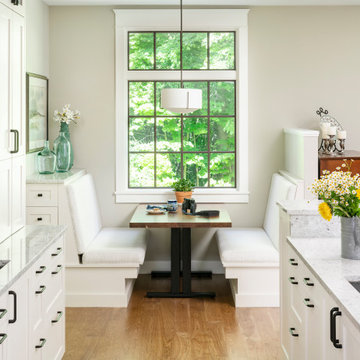
A custom built-in breakfast nook was designed to provide the perfect spot for both morning coffee and morning bird-watching. This custom home was designed and built by Meadowlark Design+Build in Ann Arbor, Michigan. Photography by Joshua Caldwell.
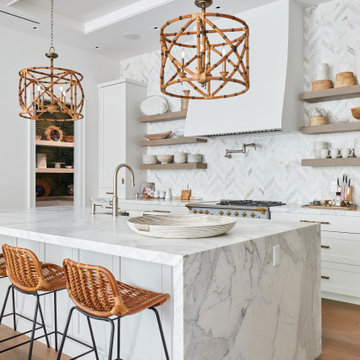
Expansive modern l-shaped open plan kitchen in Miami with an undermount sink, shaker cabinets, white cabinets, marble benchtops, white splashback, marble splashback, stainless steel appliances, medium hardwood floors, with island, brown floor, white benchtop and coffered.
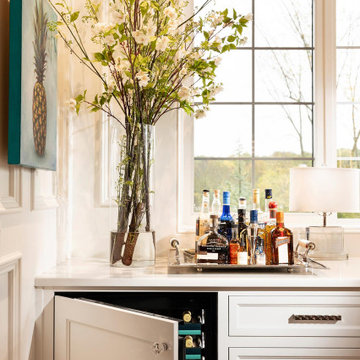
Expansive traditional single-wall open plan kitchen in Other with white cabinets, quartzite benchtops, medium hardwood floors, with island, white benchtop and coffered.
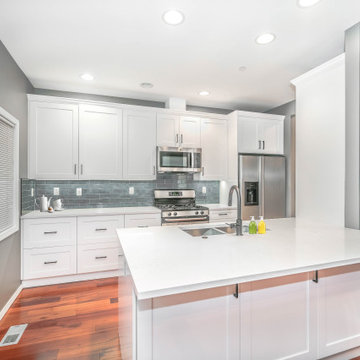
Classic transitional kitchen design that radiates comfort and functionality in one space. This design shows the modern touches with the high-end furnishings. Its white pantries, as well as the white quartzite sink area and countertop, gleam with grey-colored walling and rustic wooden flooring.

Photography by Golden Gate Creative
Inspiration for a mid-sized country u-shaped open plan kitchen in San Francisco with a farmhouse sink, shaker cabinets, light wood cabinets, marble benchtops, white splashback, subway tile splashback, stainless steel appliances, medium hardwood floors, with island, brown floor, white benchtop and coffered.
Inspiration for a mid-sized country u-shaped open plan kitchen in San Francisco with a farmhouse sink, shaker cabinets, light wood cabinets, marble benchtops, white splashback, subway tile splashback, stainless steel appliances, medium hardwood floors, with island, brown floor, white benchtop and coffered.
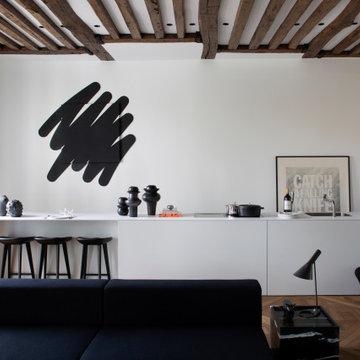
Inspiration for a contemporary single-wall open plan kitchen in Paris with white splashback, medium hardwood floors, brown floor, white benchtop, an undermount sink, flat-panel cabinets, no island, coffered and exposed beam.
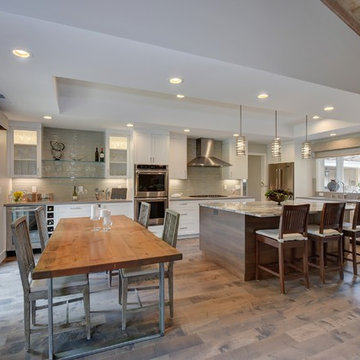
Budget analysis and project development by: May Construction, Inc. -We reconfigured the existing floor plan to help create more efficient usable space. The kitchen and dining room are now one big room that is open to the great room, and the golf course view was made more prominent.
Budget analysis and project development by: May Construction, Inc. -
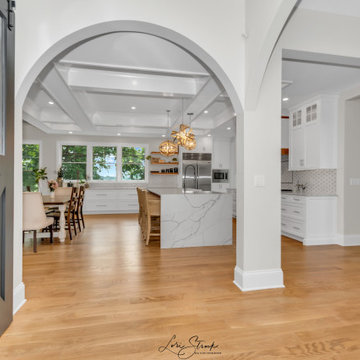
Beautiful, bright open kitchen with gorgeous waterfall island.
Inspiration for an arts and crafts open plan kitchen in Chicago with shaker cabinets, white cabinets, quartz benchtops, white splashback, stainless steel appliances, medium hardwood floors, with island, brown floor, white benchtop and coffered.
Inspiration for an arts and crafts open plan kitchen in Chicago with shaker cabinets, white cabinets, quartz benchtops, white splashback, stainless steel appliances, medium hardwood floors, with island, brown floor, white benchtop and coffered.
Kitchen with Medium Hardwood Floors and Coffered Design Ideas
8