Kitchen with Medium Hardwood Floors and Grey Benchtop Design Ideas
Refine by:
Budget
Sort by:Popular Today
41 - 60 of 20,717 photos
Item 1 of 3
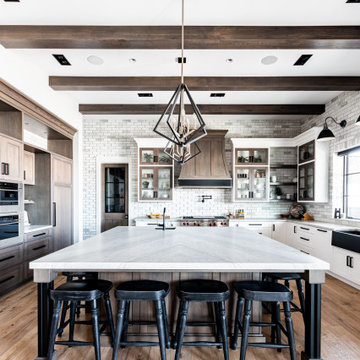
Photo of a large transitional l-shaped eat-in kitchen in Calgary with shaker cabinets, white cabinets, granite benchtops, grey splashback, brick splashback, medium hardwood floors, with island, brown floor, grey benchtop, exposed beam and stainless steel appliances.
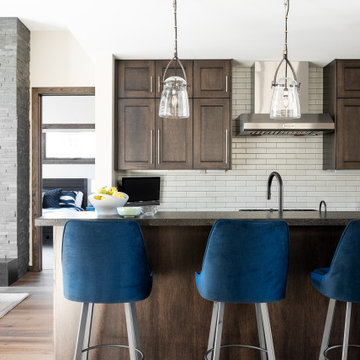
The dark wood of this kitchen is a timeless addition to the space, offering a classic style to the mountain modern home.
Inspiration for a contemporary open plan kitchen in Salt Lake City with shaker cabinets, dark wood cabinets, white splashback, subway tile splashback, stainless steel appliances, medium hardwood floors, with island, grey benchtop and exposed beam.
Inspiration for a contemporary open plan kitchen in Salt Lake City with shaker cabinets, dark wood cabinets, white splashback, subway tile splashback, stainless steel appliances, medium hardwood floors, with island, grey benchtop and exposed beam.

Detail: the ceramic countertop in concrete-effect features a lovely (and highly durable!) satin finish.
Mid-sized contemporary u-shaped open plan kitchen in Berlin with a drop-in sink, flat-panel cabinets, white cabinets, tile benchtops, red splashback, black appliances, medium hardwood floors, a peninsula and grey benchtop.
Mid-sized contemporary u-shaped open plan kitchen in Berlin with a drop-in sink, flat-panel cabinets, white cabinets, tile benchtops, red splashback, black appliances, medium hardwood floors, a peninsula and grey benchtop.

Stunning midcentury modern kitchen with tons of special features and design elements.
Photo of a mid-sized modern u-shaped open plan kitchen in Raleigh with an undermount sink, flat-panel cabinets, white cabinets, marble benchtops, grey splashback, marble splashback, stainless steel appliances, medium hardwood floors, with island, brown floor, grey benchtop and vaulted.
Photo of a mid-sized modern u-shaped open plan kitchen in Raleigh with an undermount sink, flat-panel cabinets, white cabinets, marble benchtops, grey splashback, marble splashback, stainless steel appliances, medium hardwood floors, with island, brown floor, grey benchtop and vaulted.

Custom island and plaster hood take center stage in this kitchen remodel. Full-wall wine, coffee and smoothie station on the right perimeter. Cabinets are white oak. Design by: Alison Giese Interiors

This is an example of a large transitional l-shaped open plan kitchen in Montreal with an undermount sink, shaker cabinets, white cabinets, quartzite benchtops, beige splashback, porcelain splashback, panelled appliances, medium hardwood floors, multiple islands, brown floor and grey benchtop.

Creating a space to entertain was the top priority in this Mukwonago kitchen remodel. The homeowners wanted seating and counter space for hosting parties and watching sports. By opening the dining room wall, we extended the kitchen area. We added an island and custom designed furniture-style bar cabinet with retractable pocket doors. A new awning window overlooks the backyard and brings in natural light. Many in-cabinet storage features keep this kitchen neat and organized.
Bar Cabinet
The furniture-style bar cabinet has retractable pocket doors and a drop-in quartz counter. The homeowners can entertain in style, leaving the doors open during parties. Guests can grab a glass of wine or make a cocktail right in the cabinet.
Outlet Strips
Outlet strips on the island and peninsula keeps the end panels of the island and peninsula clean. The outlet strips also gives them options for plugging in appliances during parties.
Modern Farmhouse Design
The design of this kitchen is modern farmhouse. The materials, patterns, color and texture define this space. We used shades of golds and grays in the cabinetry, backsplash and hardware. The chevron backsplash and shiplap island adds visual interest.
Custom Cabinetry
This kitchen features frameless custom cabinets with light rail molding. It’s designed to hide the under cabinet lighting and angled plug molding. Putting the outlets under the cabinets keeps the backsplash uninterrupted.
Storage Features
Efficient storage and organization was important to these homeowners.
We opted for deep drawers to allow for easy access to stacks of dishes and bowls.
Under the cooktop, we used custom drawer heights to meet the homeowners’ storage needs.
A third drawer was added next to the spice drawer rollout.
Narrow pullout cabinets on either side of the cooktop for spices and oils.
The pantry rollout by the double oven rotates 90 degrees.
Other Updates
Staircase – We updated the staircase with a barn wood newel post and matte black balusters
Fireplace – We whitewashed the fireplace and added a barn wood mantel and pilasters.

Neatly outfitted pantry concealed behind furniture-style doors, resembling a built-in armoire.
Photo of a large arts and crafts u-shaped separate kitchen in Seattle with a farmhouse sink, shaker cabinets, grey cabinets, quartzite benchtops, white splashback, ceramic splashback, panelled appliances, medium hardwood floors, with island, brown floor and grey benchtop.
Photo of a large arts and crafts u-shaped separate kitchen in Seattle with a farmhouse sink, shaker cabinets, grey cabinets, quartzite benchtops, white splashback, ceramic splashback, panelled appliances, medium hardwood floors, with island, brown floor and grey benchtop.
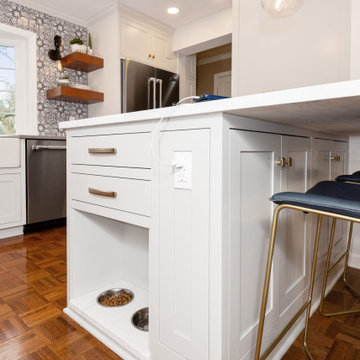
This is an example of a small eclectic l-shaped kitchen pantry in Other with a farmhouse sink, beaded inset cabinets, white cabinets, quartz benchtops, blue splashback, terra-cotta splashback, stainless steel appliances, medium hardwood floors, a peninsula, brown floor and grey benchtop.
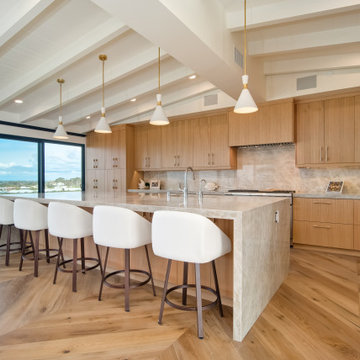
Quartzite island with waterfall sink and chevron pattern white oak floors.
Design ideas for a large contemporary l-shaped open plan kitchen in Los Angeles with an integrated sink, light wood cabinets, quartzite benchtops, grey splashback, stone slab splashback, stainless steel appliances, medium hardwood floors, with island, beige floor, grey benchtop, exposed beam and flat-panel cabinets.
Design ideas for a large contemporary l-shaped open plan kitchen in Los Angeles with an integrated sink, light wood cabinets, quartzite benchtops, grey splashback, stone slab splashback, stainless steel appliances, medium hardwood floors, with island, beige floor, grey benchtop, exposed beam and flat-panel cabinets.
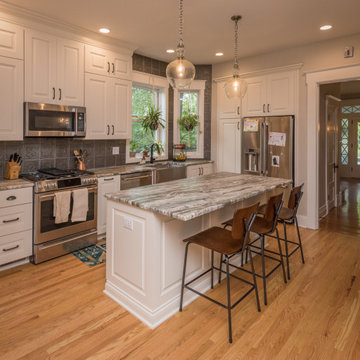
Design ideas for a traditional l-shaped kitchen in Louisville with a farmhouse sink, raised-panel cabinets, white cabinets, grey splashback, stainless steel appliances, medium hardwood floors, with island, brown floor and grey benchtop.
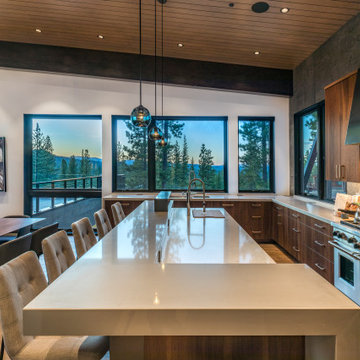
Photo of a country l-shaped open plan kitchen in Other with an undermount sink, flat-panel cabinets, dark wood cabinets, grey splashback, stainless steel appliances, medium hardwood floors, with island, brown floor, grey benchtop, exposed beam, vaulted and wood.
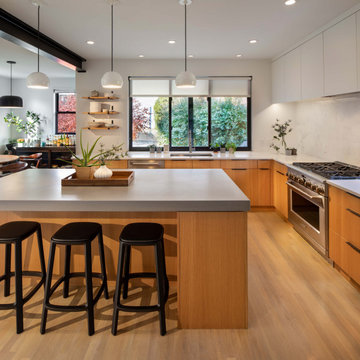
Photo of a mid-sized contemporary l-shaped open plan kitchen in DC Metro with flat-panel cabinets, quartz benchtops, white splashback, stainless steel appliances, with island, grey benchtop, an undermount sink, medium wood cabinets, medium hardwood floors and brown floor.
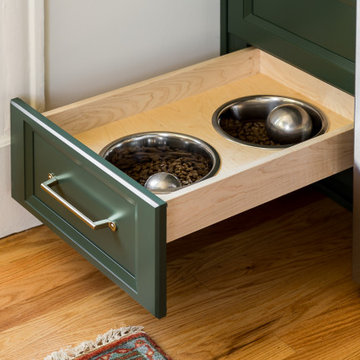
Photo of a small transitional l-shaped eat-in kitchen in Louisville with a single-bowl sink, recessed-panel cabinets, green cabinets, quartzite benchtops, grey splashback, stone slab splashback, stainless steel appliances, medium hardwood floors, a peninsula and grey benchtop.
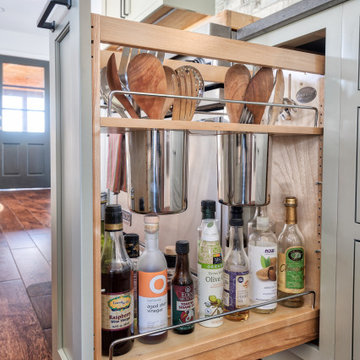
Took down a wall in this kitchen where there used to be a pass through - now it is fully open to the family room with a large island and seating for the whole family.
Photo by Chris Veith
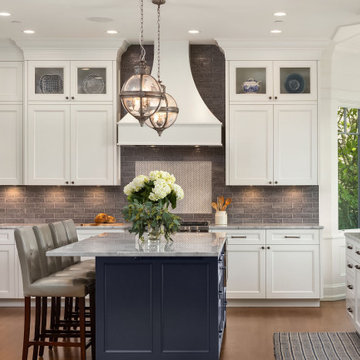
Custom kitchen with white cabinetry on the perimeter and Navy island. Dolomite Marble slab countertops - Luca de Luna, these were originally listed as a Quartzite and then changed to a Marble. Luckily, after much testing with red wine, lemon juice and vinegar on the slab sample, the client still loved it and decided to use it. Ann Sacks Herringbone mosaic accent at range with Cadenza Clay tile backsplash.
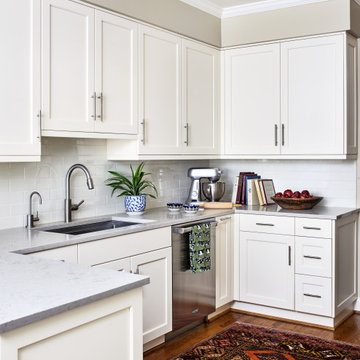
3x9 Star Milky Way Stellar-Gloss Square Edge Field Tile
This is an example of a mid-sized transitional u-shaped separate kitchen in DC Metro with an undermount sink, shaker cabinets, white cabinets, quartzite benchtops, white splashback, subway tile splashback, stainless steel appliances, medium hardwood floors, a peninsula, brown floor and grey benchtop.
This is an example of a mid-sized transitional u-shaped separate kitchen in DC Metro with an undermount sink, shaker cabinets, white cabinets, quartzite benchtops, white splashback, subway tile splashback, stainless steel appliances, medium hardwood floors, a peninsula, brown floor and grey benchtop.
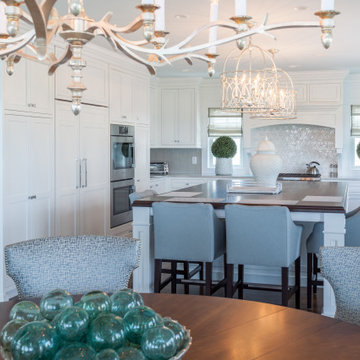
Unique kitchen
Inspiration for an expansive beach style u-shaped eat-in kitchen in Philadelphia with a single-bowl sink, flat-panel cabinets, white cabinets, quartzite benchtops, grey splashback, ceramic splashback, white appliances, medium hardwood floors, with island, brown floor and grey benchtop.
Inspiration for an expansive beach style u-shaped eat-in kitchen in Philadelphia with a single-bowl sink, flat-panel cabinets, white cabinets, quartzite benchtops, grey splashback, ceramic splashback, white appliances, medium hardwood floors, with island, brown floor and grey benchtop.
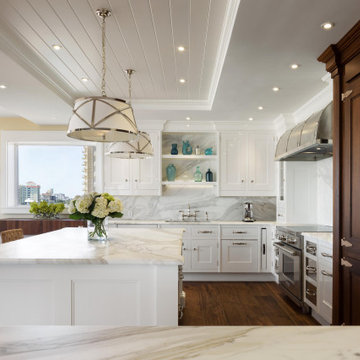
Inspiration for a large beach style l-shaped open plan kitchen in Miami with an undermount sink, recessed-panel cabinets, white cabinets, marble benchtops, grey splashback, marble splashback, panelled appliances, medium hardwood floors, with island, brown floor and grey benchtop.
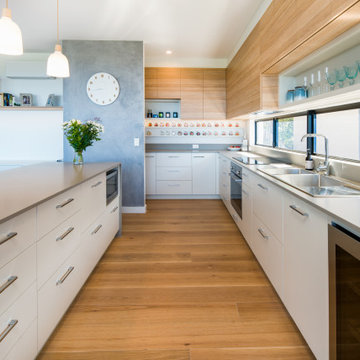
A sleek modern kitchen using a mix of materials to make it interesting. A butlers pantry hidden to the left behind the cement rendered wall.
This is an example of an expansive contemporary u-shaped kitchen in Sunshine Coast with a double-bowl sink, flat-panel cabinets, white cabinets, quartz benchtops, grey splashback, stone slab splashback, stainless steel appliances, with island, brown floor, grey benchtop and medium hardwood floors.
This is an example of an expansive contemporary u-shaped kitchen in Sunshine Coast with a double-bowl sink, flat-panel cabinets, white cabinets, quartz benchtops, grey splashback, stone slab splashback, stainless steel appliances, with island, brown floor, grey benchtop and medium hardwood floors.
Kitchen with Medium Hardwood Floors and Grey Benchtop Design Ideas
3