Kitchen with Medium Hardwood Floors and Grey Benchtop Design Ideas
Refine by:
Budget
Sort by:Popular Today
121 - 140 of 20,717 photos
Item 1 of 3
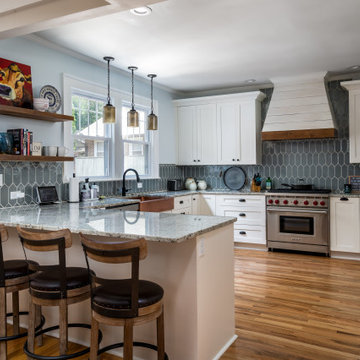
Country u-shaped kitchen in Other with a farmhouse sink, shaker cabinets, white cabinets, grey splashback, stainless steel appliances, medium hardwood floors, a peninsula, brown floor and grey benchtop.

Design ideas for a large transitional u-shaped eat-in kitchen in Dallas with an undermount sink, shaker cabinets, grey cabinets, quartzite benchtops, grey splashback, marble splashback, panelled appliances, medium hardwood floors, with island, brown floor and grey benchtop.
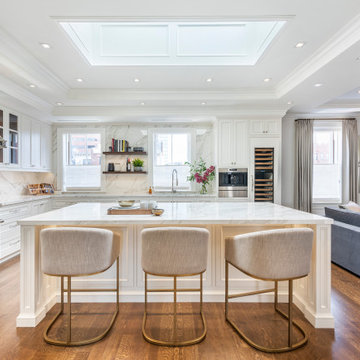
Gleaming white and wood kitchen with bright skylight, white cabinets, and Neolith counters and backsplash. Stained white oak flooring. Tray ceiling with custom trim and vaulted skylight. Custom hood with metal stripping, Wolf double rangeand coffee station, Sub-Zero wine storage. White kitchen with stainless steel appliances and hardwood flooring. Open-concept kitchen with island seating and living room.
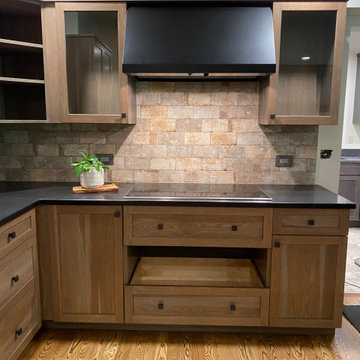
New Cooktop and Hood
Design ideas for a large contemporary l-shaped eat-in kitchen in Boston with a double-bowl sink, flat-panel cabinets, medium wood cabinets, marble benchtops, grey splashback, porcelain splashback, black appliances, medium hardwood floors, with island, brown floor and grey benchtop.
Design ideas for a large contemporary l-shaped eat-in kitchen in Boston with a double-bowl sink, flat-panel cabinets, medium wood cabinets, marble benchtops, grey splashback, porcelain splashback, black appliances, medium hardwood floors, with island, brown floor and grey benchtop.
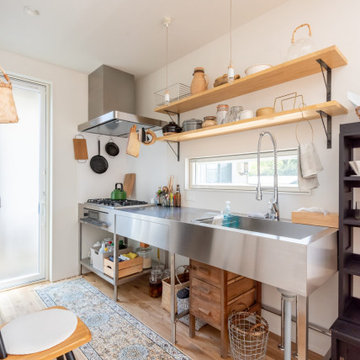
Photo of an industrial kitchen in Other with an integrated sink, stainless steel benchtops, stainless steel appliances, medium hardwood floors, no island, brown floor and grey benchtop.
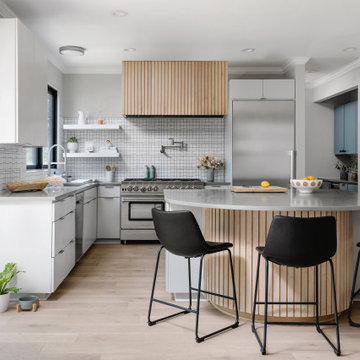
Completed in 2020, this large 3,500 square foot bungalow underwent a major facelift from the 1990s finishes throughout the house. We worked with the homeowners who have two sons to create a bright and serene forever home. The project consisted of one kitchen, four bathrooms, den, and game room. We mixed Scandinavian and mid-century modern styles to create these unique and fun spaces.
---
Project designed by the Atomic Ranch featured modern designers at Breathe Design Studio. From their Austin design studio, they serve an eclectic and accomplished nationwide clientele including in Palm Springs, LA, and the San Francisco Bay Area.
For more about Breathe Design Studio, see here: https://www.breathedesignstudio.com/
To learn more about this project, see here: https://www.breathedesignstudio.com/bungalow-remodel
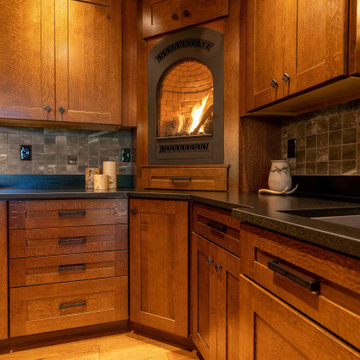
This Adirondack inspired kitchen, designed by Curtis Lumber Company, features a corner fireplace that adds a warm cozy ambiance to the heart of this home. The cabinetry is Merillat Masterpiece: Montesano Door Style in Quartersawn Oak Cognac. Photos property of Curtis Lumber Company.
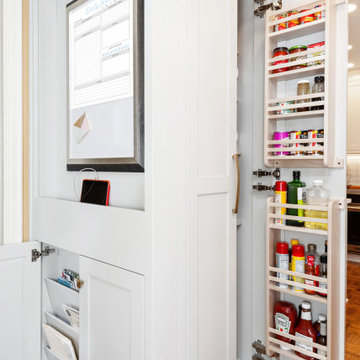
This is an example of a small eclectic l-shaped kitchen pantry in Other with a farmhouse sink, beaded inset cabinets, white cabinets, quartz benchtops, blue splashback, terra-cotta splashback, stainless steel appliances, medium hardwood floors, a peninsula, brown floor and grey benchtop.
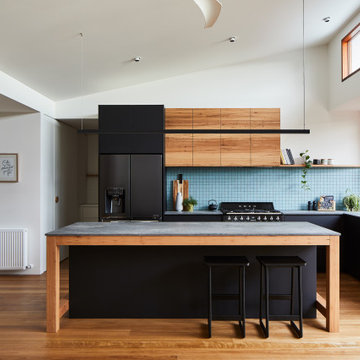
Photo of a contemporary l-shaped kitchen in Melbourne with an undermount sink, flat-panel cabinets, black cabinets, blue splashback, mosaic tile splashback, black appliances, medium hardwood floors, with island, brown floor, grey benchtop and vaulted.
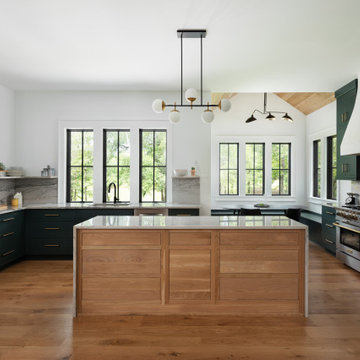
Kitchen of modern luxury farmhouse in Pass Christian Mississippi photographed for Watters Architecture by Birmingham Alabama based architectural and interiors photographer Tommy Daspit.
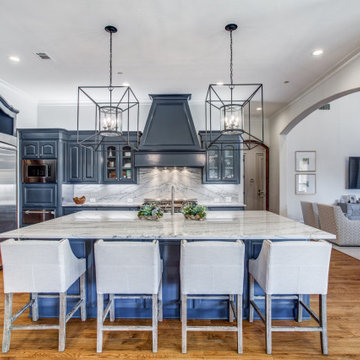
Photo of a transitional l-shaped kitchen in Dallas with raised-panel cabinets, blue cabinets, stainless steel appliances, medium hardwood floors, with island, brown floor and grey benchtop.
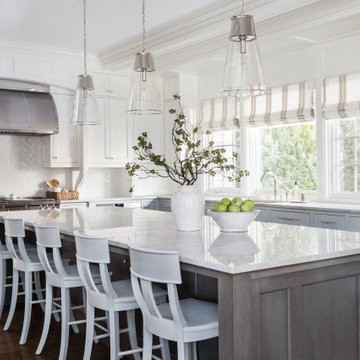
Design ideas for a large traditional l-shaped kitchen in Boston with an undermount sink, shaker cabinets, blue cabinets, white splashback, stainless steel appliances, medium hardwood floors, with island, brown floor and grey benchtop.
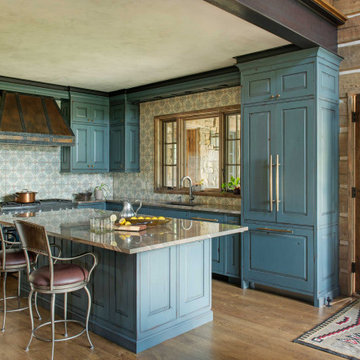
The distressed painted cabinets work to compliment the Tabarka Studio tiles not only in a seemless color scheme but also with the "new but old" rustic style. This kitchen is made complete by the copper overhead hood and steel crown moulding.
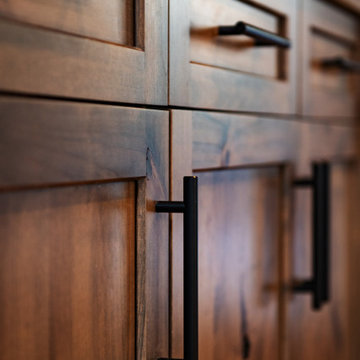
Photo of a large country galley open plan kitchen in Sacramento with an undermount sink, shaker cabinets, medium wood cabinets, concrete benchtops, grey splashback, stone tile splashback, stainless steel appliances, medium hardwood floors, with island, multi-coloured floor and grey benchtop.
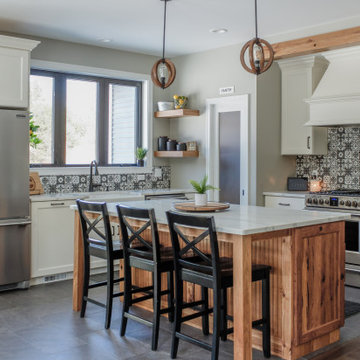
Design ideas for a small country l-shaped kitchen in Detroit with a farmhouse sink, flat-panel cabinets, white cabinets, quartz benchtops, grey splashback, stainless steel appliances, medium hardwood floors, with island, brown floor and grey benchtop.
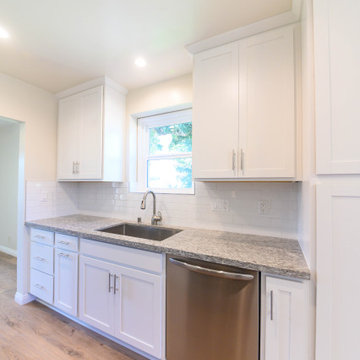
Complete kitchen remodeling from old and fixer-upper to newly remodeled.
Small traditional u-shaped eat-in kitchen in Los Angeles with a single-bowl sink, shaker cabinets, white cabinets, quartzite benchtops, white splashback, subway tile splashback, stainless steel appliances, medium hardwood floors, beige floor and grey benchtop.
Small traditional u-shaped eat-in kitchen in Los Angeles with a single-bowl sink, shaker cabinets, white cabinets, quartzite benchtops, white splashback, subway tile splashback, stainless steel appliances, medium hardwood floors, beige floor and grey benchtop.
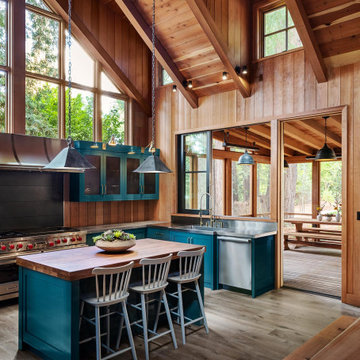
Design ideas for a large country u-shaped open plan kitchen in San Francisco with an integrated sink, shaker cabinets, blue cabinets, stainless steel appliances, medium hardwood floors, with island, grey floor, grey benchtop and granite benchtops.
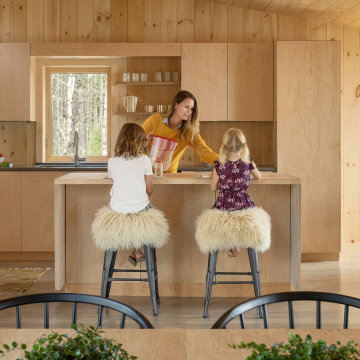
Kitchen
Inspiration for a mid-sized country l-shaped open plan kitchen in Portland Maine with an undermount sink, flat-panel cabinets, quartz benchtops, stainless steel appliances, medium hardwood floors, with island, grey floor, grey benchtop and light wood cabinets.
Inspiration for a mid-sized country l-shaped open plan kitchen in Portland Maine with an undermount sink, flat-panel cabinets, quartz benchtops, stainless steel appliances, medium hardwood floors, with island, grey floor, grey benchtop and light wood cabinets.
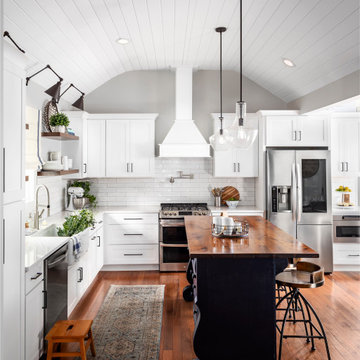
Inspiration for a country l-shaped kitchen in Orlando with a farmhouse sink, shaker cabinets, white cabinets, white splashback, subway tile splashback, stainless steel appliances, medium hardwood floors, with island, brown floor and grey benchtop.
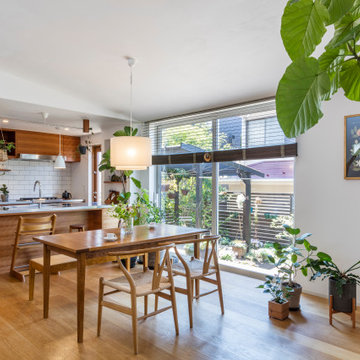
Mid-sized asian galley eat-in kitchen in Other with an undermount sink, flat-panel cabinets, medium wood cabinets, white splashback, subway tile splashback, medium hardwood floors, a peninsula, beige floor and grey benchtop.
Kitchen with Medium Hardwood Floors and Grey Benchtop Design Ideas
7