Kitchen with Medium Hardwood Floors and no Island Design Ideas
Refine by:
Budget
Sort by:Popular Today
61 - 80 of 23,504 photos
Item 1 of 3
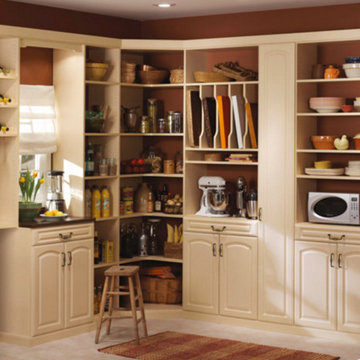
©ORG Home
This is an example of a large transitional l-shaped kitchen pantry in Columbus with open cabinets, white cabinets, medium hardwood floors and no island.
This is an example of a large transitional l-shaped kitchen pantry in Columbus with open cabinets, white cabinets, medium hardwood floors and no island.
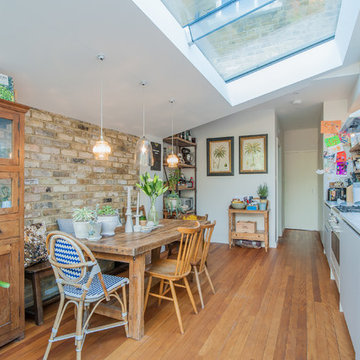
Overview
Simple extension in Twickenham.
The Brief
The primary aim of this project was to create a space to cook and eat in while repositioning the ground floor bathroom.
Our Solution
The clients blend of vintage and crisp modern architecture meant the scheme could be a little industrial in its aesthetic. We have combined several key features – An oversized rooflight to flood the kitchen with sun; a feature pivot door to the garden and a simple wrapped zinc roof. With the clients fantastic garden to look onto and a reclaimed gym floor to add a bit of reclaimed chic, this has created some striking, crisp architecture.
Category
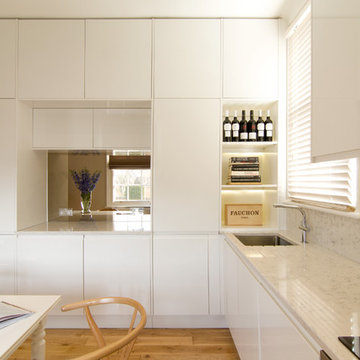
Design ideas for a mid-sized contemporary l-shaped eat-in kitchen in London with a single-bowl sink, flat-panel cabinets, white cabinets, quartz benchtops, stainless steel appliances, medium hardwood floors and no island.
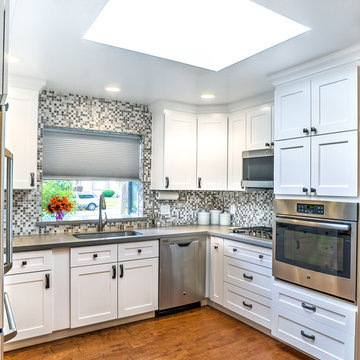
Inspiration for a small transitional u-shaped separate kitchen in San Francisco with a single-bowl sink, shaker cabinets, white cabinets, quartz benchtops, multi-coloured splashback, stone tile splashback, stainless steel appliances, medium hardwood floors and no island.
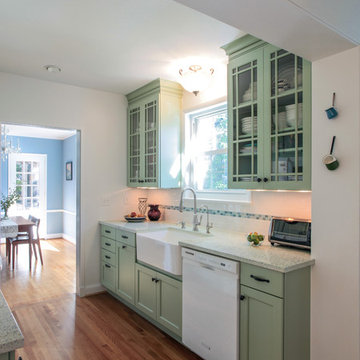
EnviroHomeDesign LLC
Design ideas for a small traditional galley separate kitchen in DC Metro with a farmhouse sink, recessed-panel cabinets, green cabinets, quartz benchtops, white splashback, ceramic splashback, white appliances, medium hardwood floors and no island.
Design ideas for a small traditional galley separate kitchen in DC Metro with a farmhouse sink, recessed-panel cabinets, green cabinets, quartz benchtops, white splashback, ceramic splashback, white appliances, medium hardwood floors and no island.
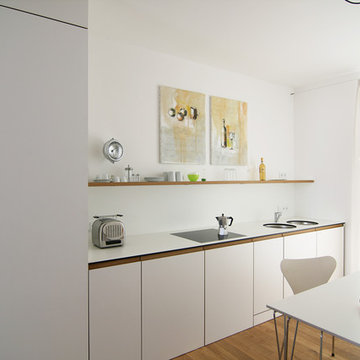
Design ideas for a small contemporary single-wall eat-in kitchen in Munich with a double-bowl sink, flat-panel cabinets, white cabinets, medium hardwood floors, no island and white splashback.
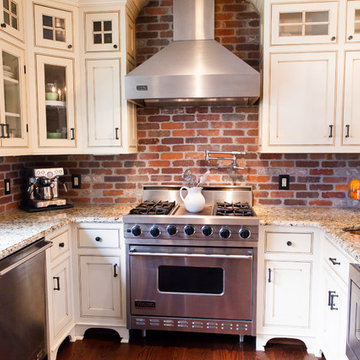
Zel, Inc.
Expansive country u-shaped eat-in kitchen in New York with a farmhouse sink, white cabinets, granite benchtops, red splashback, stainless steel appliances, medium hardwood floors, no island, shaker cabinets and brick splashback.
Expansive country u-shaped eat-in kitchen in New York with a farmhouse sink, white cabinets, granite benchtops, red splashback, stainless steel appliances, medium hardwood floors, no island, shaker cabinets and brick splashback.
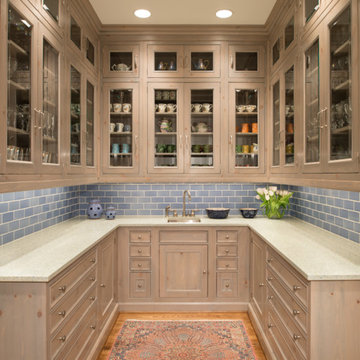
Large butler's pantry approximately 8 ft wide. This space features a ton of storage from both recessed and glass panel cabinets. The cabinets have a lightwood finish and is accented very well with a blue tile backsplash.
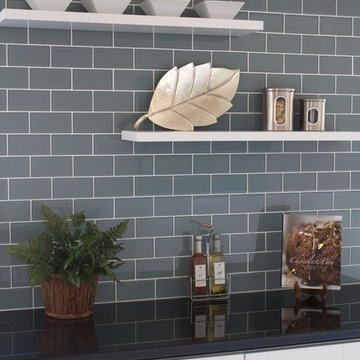
Inspiration for a large contemporary l-shaped eat-in kitchen in San Francisco with a farmhouse sink, shaker cabinets, white cabinets, solid surface benchtops, green splashback, subway tile splashback, stainless steel appliances, medium hardwood floors and no island.
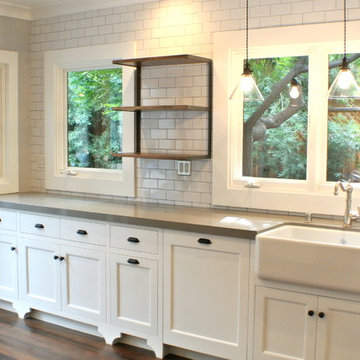
Builder- Landmark Building Inc.
Designer- KK Design Koncepts
Photo of a large contemporary l-shaped eat-in kitchen in Los Angeles with a farmhouse sink, shaker cabinets, white cabinets, quartz benchtops, white splashback, ceramic splashback, stainless steel appliances, medium hardwood floors, no island and brown floor.
Photo of a large contemporary l-shaped eat-in kitchen in Los Angeles with a farmhouse sink, shaker cabinets, white cabinets, quartz benchtops, white splashback, ceramic splashback, stainless steel appliances, medium hardwood floors, no island and brown floor.
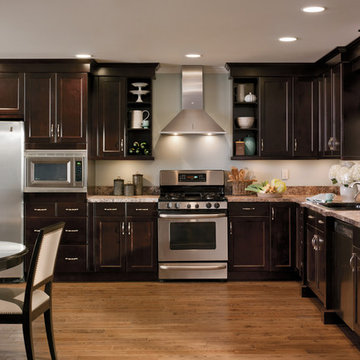
Photo of a traditional l-shaped eat-in kitchen in Salt Lake City with a drop-in sink, recessed-panel cabinets, dark wood cabinets, granite benchtops, stainless steel appliances, medium hardwood floors and no island.
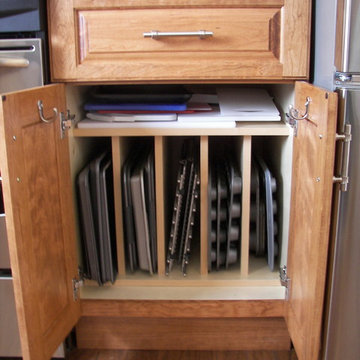
This custom made kitchen cabinet boasts cherry, raised panel doors with crown molding, decorative drawer fronts, glass backsplash tile, granite counters and many added storage features. With a built in buffet with wall cabinets above and an entire wall of custom shelving, desk and media center this kitchen is truly the hub of this home. This custom made tray divider uses the extra space on top for cutting board storage.
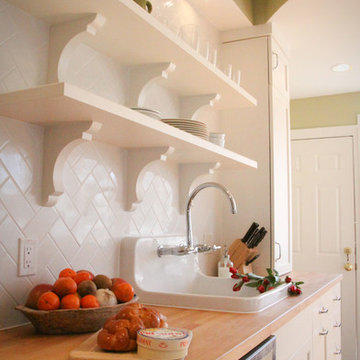
Galley kitchen in Washington DC rowhome.
Inspiration for a mid-sized traditional galley separate kitchen in DC Metro with a drop-in sink, open cabinets, white cabinets, wood benchtops, white splashback, subway tile splashback, stainless steel appliances, no island and medium hardwood floors.
Inspiration for a mid-sized traditional galley separate kitchen in DC Metro with a drop-in sink, open cabinets, white cabinets, wood benchtops, white splashback, subway tile splashback, stainless steel appliances, no island and medium hardwood floors.
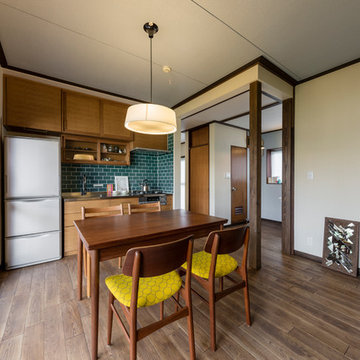
築46年の中古住宅をリノベーションしました。前の持ち主が大切にしてきた住宅をLIFETIME七ツ池としてショールーム兼事務所として蘇らせました。
Photo of a mid-sized asian single-wall eat-in kitchen in Other with flat-panel cabinets, medium wood cabinets, stainless steel benchtops, green splashback, subway tile splashback, medium hardwood floors, no island, brown floor and grey benchtop.
Photo of a mid-sized asian single-wall eat-in kitchen in Other with flat-panel cabinets, medium wood cabinets, stainless steel benchtops, green splashback, subway tile splashback, medium hardwood floors, no island, brown floor and grey benchtop.
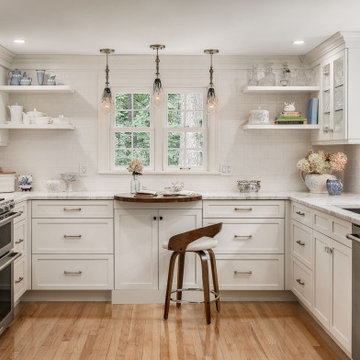
This charming little kitchen is made picture perfect with classic white cabinetry and quartzite counter tops paired with walnut. Elegant details include the stunning pendant lights, gold faucet and barque glass. Floating shelves and glass hardware complete this glamorous yet cozy space.
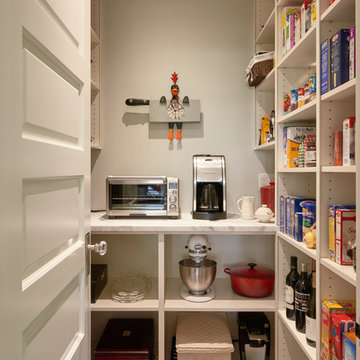
Dale Christopher Lang
Mid-sized modern u-shaped kitchen pantry in Seattle with open cabinets, white cabinets, marble benchtops, stainless steel appliances, medium hardwood floors and no island.
Mid-sized modern u-shaped kitchen pantry in Seattle with open cabinets, white cabinets, marble benchtops, stainless steel appliances, medium hardwood floors and no island.

Design ideas for a mid-sized asian u-shaped eat-in kitchen in Portland with an undermount sink, recessed-panel cabinets, medium wood cabinets, quartz benchtops, grey splashback, engineered quartz splashback, stainless steel appliances, medium hardwood floors, no island, beige floor and grey benchtop.

Coburg Frieze is a purified design that questions what’s really needed.
The interwar property was transformed into a long-term family home that celebrates lifestyle and connection to the owners’ much-loved garden. Prioritising quality over quantity, the crafted extension adds just 25sqm of meticulously considered space to our clients’ home, honouring Dieter Rams’ enduring philosophy of “less, but better”.
We reprogrammed the original floorplan to marry each room with its best functional match – allowing an enhanced flow of the home, while liberating budget for the extension’s shared spaces. Though modestly proportioned, the new communal areas are smoothly functional, rich in materiality, and tailored to our clients’ passions. Shielding the house’s rear from harsh western sun, a covered deck creates a protected threshold space to encourage outdoor play and interaction with the garden.
This charming home is big on the little things; creating considered spaces that have a positive effect on daily life.

This kitchen in a Mid-century modern home features rift-cut white oak and matte white cabinets, white quartz countertops and a marble-life subway tile backsplash.
The original hardwood floors were saved to keep existing character. The new finishes palette suits their personality and the mid-century details of their home.
We eliminated a storage closet and a small hallway closet to inset a pantry and refrigerator on the far wall. This allowed the small breakfast table to remain.
By relocating the refrigerator from next to the range, we allowed the range to be centered in the opening for more usable counter and cabinet space on both sides.
A counter-depth range hood liner doesn’t break the line of the upper cabinets for a sleeker look.
Large storage drawers include features like a peg system to hold pots in place and a shallow internal pull-out shelf to separate lids from food storage containers.

Small contemporary l-shaped open plan kitchen in Paris with an undermount sink, flat-panel cabinets, light wood cabinets, terrazzo benchtops, beige splashback, stone tile splashback, panelled appliances, medium hardwood floors, no island, brown floor and beige benchtop.
Kitchen with Medium Hardwood Floors and no Island Design Ideas
4