Kitchen with Medium Hardwood Floors and Orange Floor Design Ideas
Refine by:
Budget
Sort by:Popular Today
101 - 120 of 1,028 photos
Item 1 of 3
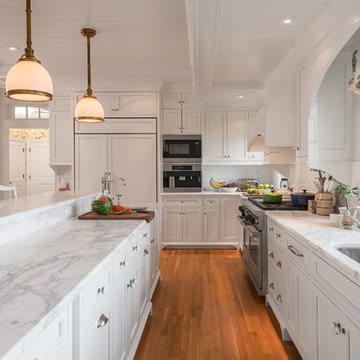
Francois Gagne
Inspiration for a large beach style kitchen in Portland Maine with an undermount sink, white cabinets, marble benchtops, recessed-panel cabinets, white splashback, subway tile splashback, panelled appliances, medium hardwood floors and orange floor.
Inspiration for a large beach style kitchen in Portland Maine with an undermount sink, white cabinets, marble benchtops, recessed-panel cabinets, white splashback, subway tile splashback, panelled appliances, medium hardwood floors and orange floor.
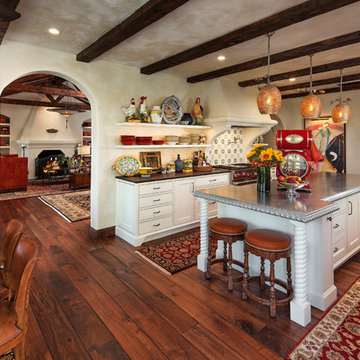
Photos by: Jim Bartsch
This is an example of a large mediterranean eat-in kitchen in Santa Barbara with white cabinets, multi-coloured splashback, stainless steel appliances, with island, open cabinets, medium hardwood floors and orange floor.
This is an example of a large mediterranean eat-in kitchen in Santa Barbara with white cabinets, multi-coloured splashback, stainless steel appliances, with island, open cabinets, medium hardwood floors and orange floor.
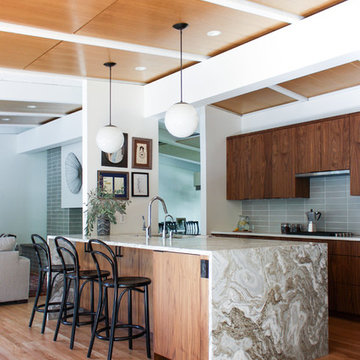
Design + Photos: Leslie Murchie Cascino
Photo of a mid-sized midcentury single-wall eat-in kitchen in Detroit with a drop-in sink, flat-panel cabinets, medium wood cabinets, quartzite benchtops, grey splashback, ceramic splashback, stainless steel appliances, medium hardwood floors, with island, orange floor and beige benchtop.
Photo of a mid-sized midcentury single-wall eat-in kitchen in Detroit with a drop-in sink, flat-panel cabinets, medium wood cabinets, quartzite benchtops, grey splashback, ceramic splashback, stainless steel appliances, medium hardwood floors, with island, orange floor and beige benchtop.
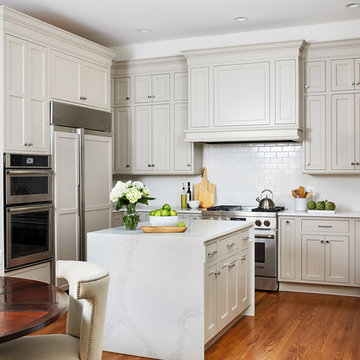
Project Developer Samantha Klickna
https://www.houzz.com/pro/samanthaklickna/samantha-klickna-case-design-remodeling-inc
Designer Elena Eskandari
https://www.houzz.com/pro/eeskandari/elena-eskandari-case-design-remodeling-inc?lt=hl
Photography: Stacy Zarin Goldberg 2018

Design ideas for a mid-sized country u-shaped eat-in kitchen in Philadelphia with an undermount sink, shaker cabinets, medium wood cabinets, granite benchtops, beige splashback, subway tile splashback, medium hardwood floors, no island, orange floor and white benchtop.
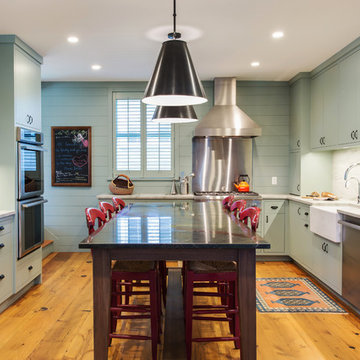
Kitchen renovation.
Large country kitchen in New York with a farmhouse sink, flat-panel cabinets, stainless steel appliances, medium hardwood floors, with island, green cabinets, white splashback, marble splashback and orange floor.
Large country kitchen in New York with a farmhouse sink, flat-panel cabinets, stainless steel appliances, medium hardwood floors, with island, green cabinets, white splashback, marble splashback and orange floor.
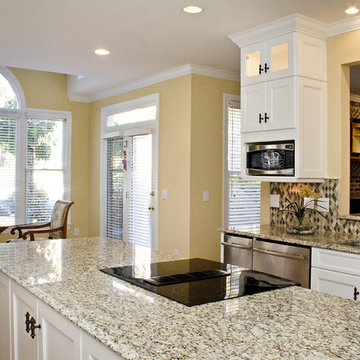
Warm Santa Cecilia Royale granite countertops accent the classic white cabinetry in this inviting kitchen space in Chapel Hill, North Carolina. In this project we used a beautiful fused glass harlequin in greens, whites, reds, and yellows to tie in the colors in the adjacent living room. Opening up the pass through between the living room and kitchen, and adding a raised seating area allows family and friends to spent quality time with the homeowners. The kitchen, nicely situated between the breakfast room and formal dining room, has large amounts of pantry storage and a large island perfect for family gatherings.
copyright 2011 marilyn peryer photography
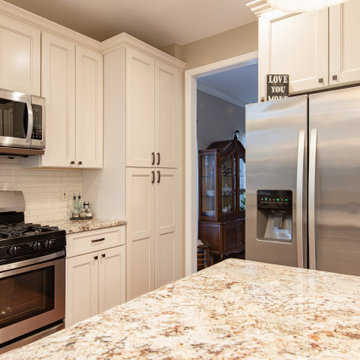
Full house renovation in Chantilly, VA
Photo of a large traditional u-shaped eat-in kitchen in DC Metro with an undermount sink, raised-panel cabinets, beige cabinets, granite benchtops, beige splashback, porcelain splashback, stainless steel appliances, medium hardwood floors, with island, orange floor and multi-coloured benchtop.
Photo of a large traditional u-shaped eat-in kitchen in DC Metro with an undermount sink, raised-panel cabinets, beige cabinets, granite benchtops, beige splashback, porcelain splashback, stainless steel appliances, medium hardwood floors, with island, orange floor and multi-coloured benchtop.
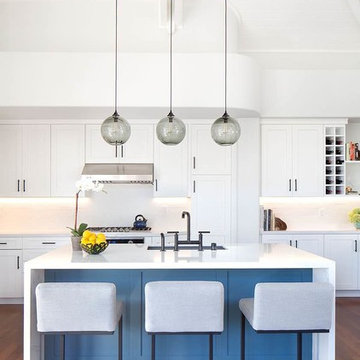
Chad Mellon
In the newly renovated kitchen, a trio of Niche Solitaire pendants in Gray glass adorns the island. This signature silhouette hangs from a Linear-3 Modern Chandelier in a Matte Black metal finish. Our classic Gray glass complements the cool tones featured throughout the interior. The Linear-3 Modern Chandelier allows you to easily combine any three light fixtures with a single electrical junction box. The color, shape and drop length are up to you, making each kitchen island lighting installation unique. You can view our entire Multi-Pendant Canopy collection to see what suits your space best.
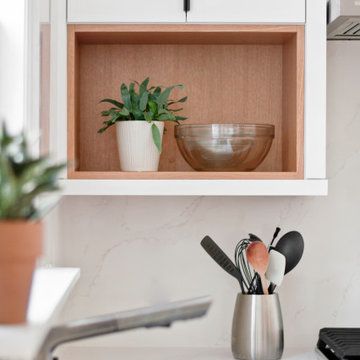
Photo of a mid-sized scandinavian l-shaped eat-in kitchen in Nashville with an undermount sink, flat-panel cabinets, yellow cabinets, quartz benchtops, white splashback, stone slab splashback, stainless steel appliances, medium hardwood floors, with island, orange floor and white benchtop.
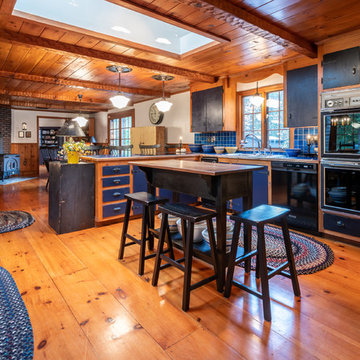
Photo of a country l-shaped eat-in kitchen in Boston with flat-panel cabinets, black cabinets, wood benchtops, blue splashback, black appliances, medium hardwood floors, with island and orange floor.
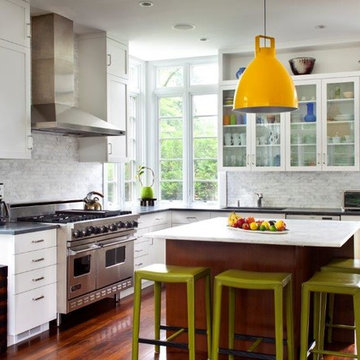
Transitional l-shaped kitchen in New York with glass-front cabinets, white cabinets, white splashback, marble splashback, stainless steel appliances, medium hardwood floors, with island and orange floor.
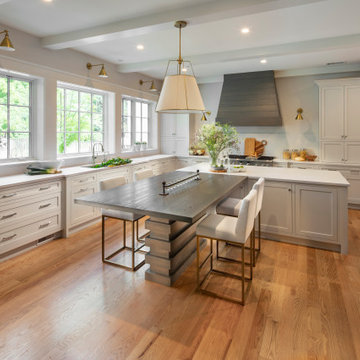
Photo of a large transitional kitchen in DC Metro with a double-bowl sink, recessed-panel cabinets, grey cabinets, wood benchtops, stainless steel appliances, medium hardwood floors, multiple islands, orange floor, grey benchtop, exposed beam and white splashback.
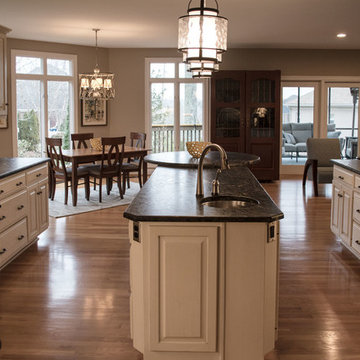
Our final installment for this project is the Lake Forest Freshen Up: Kitchen + Breakfast Area. Below is a BEFORE photo of what the Kitchen looked like when the homeowners purchased their home. The previous homeowners wanted a “lodge” look but they did overdo it a bit with the ledge stone. We lightened up the Kitchen considerably by painting the cabinetry neutral white with a glaze. Creative Finishes by Kelly did an amazing job. The lighter cabinetry contrasts nicely with the hardware floor finish and the dark granite countertops. Even the ledge stone looks great!
The island has a wonderful shape with an eating area on the end where 3 stools fit snugly underneath.
The oversized pendants are the perfect scale for the large island.
The unusual chandelier makes a statement in the Breakfast Area. We added a pop of color with the artwork and grounded this area with a fun geometric rug.
There is a lot of cabinetry in this space so we broke up the desk area by painting it Sherwin Williams’ Gauntlet Gray (SW7019), the same color we painted the island column.
The homeowners’ wine cabinet and two fun chairs that we reupholstered in a small geometric pattern finish off this area.
This Lake Forest Freshen Up: Kitchen + Breakfast Area is truly a transformation without changing the footprint. When new cabinetry is not an option or your current cabinetry is in great shape but not a great finish, you should consider painting them. This project is proof that it can change the look of your entire Kitchen – for the better! Click here and here for other projects featuring painted cabinets. Enjoy!
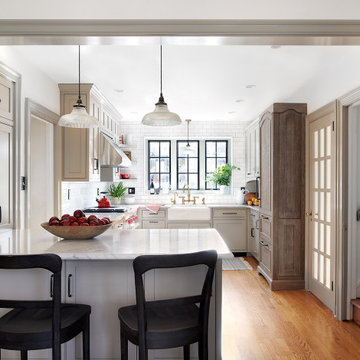
Inspiration for a mid-sized transitional u-shaped open plan kitchen in Philadelphia with a farmhouse sink, beaded inset cabinets, beige cabinets, marble benchtops, white splashback, subway tile splashback, panelled appliances, medium hardwood floors, a peninsula, orange floor and white benchtop.
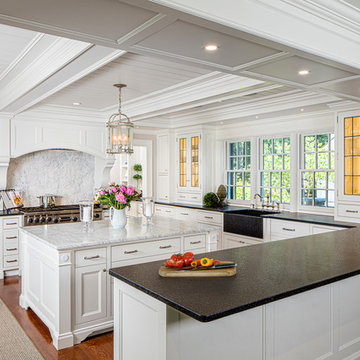
This is an example of a beach style kitchen in Boston with a farmhouse sink, glass-front cabinets, white cabinets, white splashback, marble splashback, stainless steel appliances, medium hardwood floors, with island and orange floor.
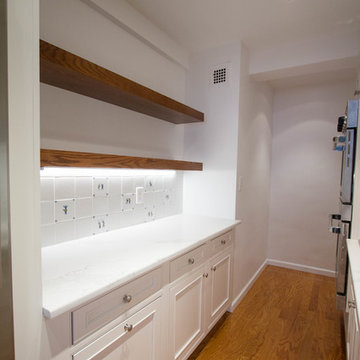
Dura Supreme was utilized for a complementing wood finish to give the light colored kitchen a little more depth and character.
Small traditional galley separate kitchen in Philadelphia with an undermount sink, beaded inset cabinets, beige cabinets, quartz benchtops, beige splashback, ceramic splashback, stainless steel appliances, medium hardwood floors, no island and orange floor.
Small traditional galley separate kitchen in Philadelphia with an undermount sink, beaded inset cabinets, beige cabinets, quartz benchtops, beige splashback, ceramic splashback, stainless steel appliances, medium hardwood floors, no island and orange floor.
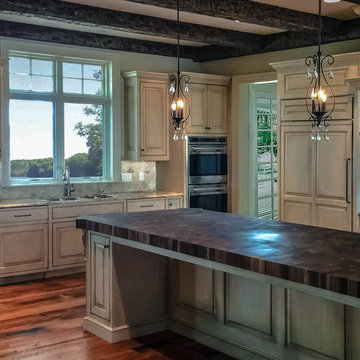
Photo of a large transitional u-shaped eat-in kitchen with an undermount sink, beaded inset cabinets, distressed cabinets, granite benchtops, beige splashback, panelled appliances, with island, ceramic splashback, medium hardwood floors and orange floor.
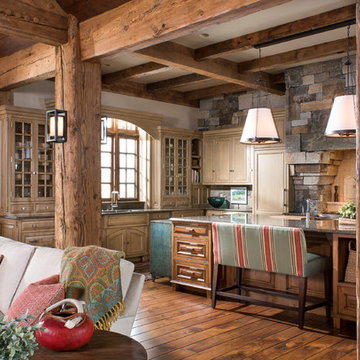
Longview Studios
Inspiration for a country l-shaped open plan kitchen in Other with glass-front cabinets, light wood cabinets, medium hardwood floors, with island and orange floor.
Inspiration for a country l-shaped open plan kitchen in Other with glass-front cabinets, light wood cabinets, medium hardwood floors, with island and orange floor.
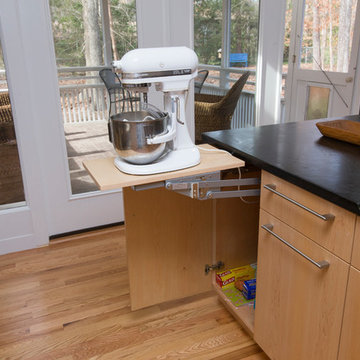
Marilyn Peryer Style House Photography
Large contemporary galley open plan kitchen in Raleigh with an undermount sink, flat-panel cabinets, soapstone benchtops, white splashback, stainless steel appliances, with island, light wood cabinets, ceramic splashback, medium hardwood floors, orange floor and black benchtop.
Large contemporary galley open plan kitchen in Raleigh with an undermount sink, flat-panel cabinets, soapstone benchtops, white splashback, stainless steel appliances, with island, light wood cabinets, ceramic splashback, medium hardwood floors, orange floor and black benchtop.
Kitchen with Medium Hardwood Floors and Orange Floor Design Ideas
6