Kitchen with Medium Hardwood Floors and Orange Floor Design Ideas
Refine by:
Budget
Sort by:Popular Today
121 - 140 of 1,028 photos
Item 1 of 3
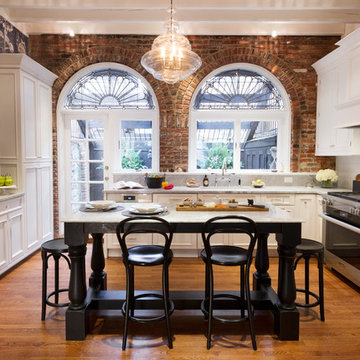
The homeowner felt closed-in with a small entry to the kitchen which blocked off all visual and audio connections to the rest of the first floor. The small and unimportant entry to the kitchen created a bottleneck of circulation between rooms. Our goal was to create an open connection between 1st floor rooms, make the kitchen a focal point and improve general circulation.
We removed the major wall between the kitchen & dining room to open up the site lines and expose the full extent of the first floor. We created a new cased opening that framed the kitchen and made the rear Palladian style windows a focal point. White cabinetry was used to keep the kitchen bright and a sharp contrast against the wood floors and exposed brick. We painted the exposed wood beams white to highlight the hand-hewn character.
The open kitchen has created a social connection throughout the entire first floor. The communal effect brings this family of four closer together for all occasions. The island table has become the hearth where the family begins and ends there day. It's the perfect room for breaking bread in the most casual and communal way.
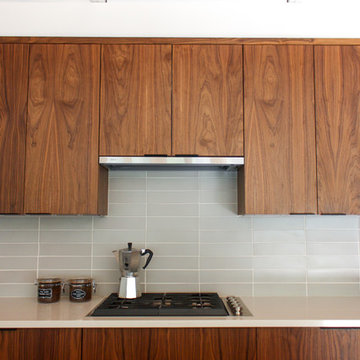
Design + Photos: Leslie Murchie Cascino
Design ideas for a mid-sized midcentury single-wall eat-in kitchen in Detroit with a drop-in sink, flat-panel cabinets, medium wood cabinets, quartzite benchtops, grey splashback, ceramic splashback, stainless steel appliances, medium hardwood floors, with island, orange floor and beige benchtop.
Design ideas for a mid-sized midcentury single-wall eat-in kitchen in Detroit with a drop-in sink, flat-panel cabinets, medium wood cabinets, quartzite benchtops, grey splashback, ceramic splashback, stainless steel appliances, medium hardwood floors, with island, orange floor and beige benchtop.
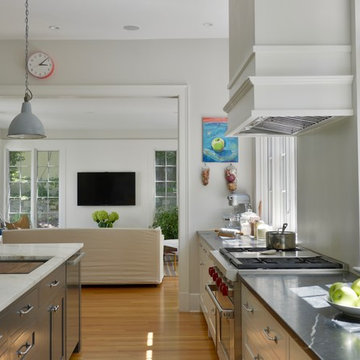
Large country l-shaped kitchen in DC Metro with an undermount sink, shaker cabinets, black cabinets, marble benchtops, stainless steel appliances, medium hardwood floors, with island and orange floor.
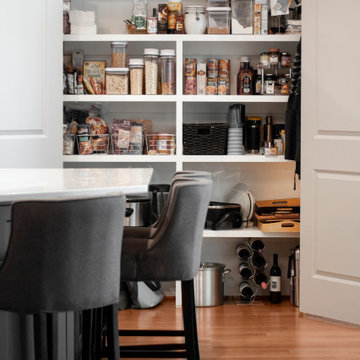
Mid-sized transitional l-shaped eat-in kitchen in Nashville with an undermount sink, beaded inset cabinets, grey cabinets, quartz benchtops, grey splashback, marble splashback, stainless steel appliances, medium hardwood floors, a peninsula, orange floor, grey benchtop and vaulted.
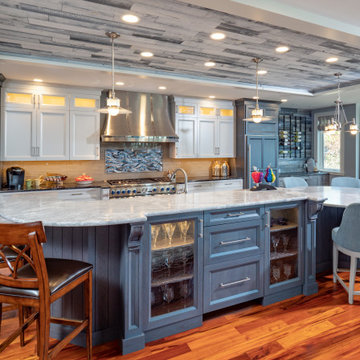
Beach style open plan kitchen in Boston with shaker cabinets, white cabinets, beige splashback, subway tile splashback, panelled appliances, medium hardwood floors, with island, orange floor and black benchtop.
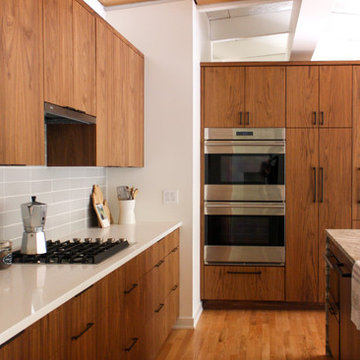
Design + Photos: Leslie Murchie Cascino
This is an example of a mid-sized midcentury single-wall eat-in kitchen in Detroit with a drop-in sink, flat-panel cabinets, medium wood cabinets, quartzite benchtops, grey splashback, ceramic splashback, stainless steel appliances, medium hardwood floors, with island, orange floor and beige benchtop.
This is an example of a mid-sized midcentury single-wall eat-in kitchen in Detroit with a drop-in sink, flat-panel cabinets, medium wood cabinets, quartzite benchtops, grey splashback, ceramic splashback, stainless steel appliances, medium hardwood floors, with island, orange floor and beige benchtop.
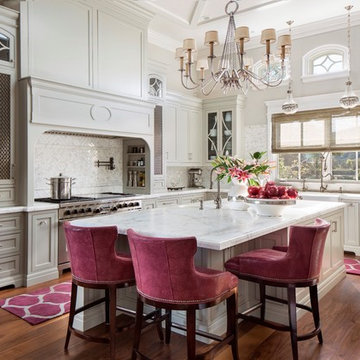
Large traditional l-shaped kitchen in San Francisco with a farmhouse sink, shaker cabinets, grey cabinets, marble benchtops, white splashback, stainless steel appliances, medium hardwood floors, with island and orange floor.
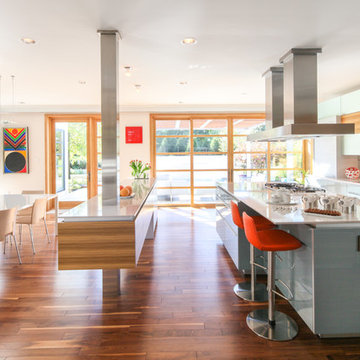
Photographer: Wendy Concannon
This is an example of a contemporary open plan kitchen in Other with a double-bowl sink, flat-panel cabinets, blue cabinets, medium hardwood floors, multiple islands and orange floor.
This is an example of a contemporary open plan kitchen in Other with a double-bowl sink, flat-panel cabinets, blue cabinets, medium hardwood floors, multiple islands and orange floor.
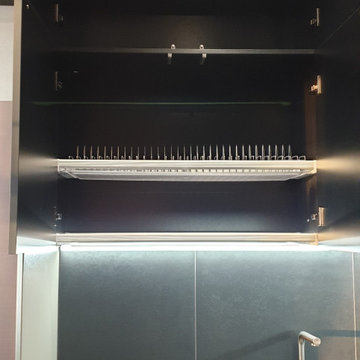
Photo of a large industrial u-shaped eat-in kitchen in Moscow with an undermount sink, glass-front cabinets, orange cabinets, quartz benchtops, black splashback, porcelain splashback, black appliances, medium hardwood floors, no island, orange floor and black benchtop.
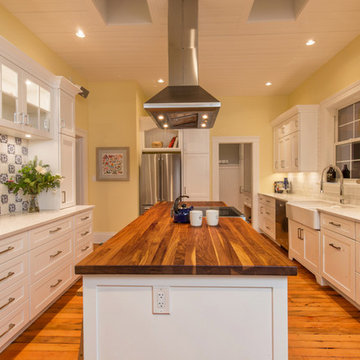
Inspiration for a large country galley kitchen pantry in Other with a farmhouse sink, shaker cabinets, white cabinets, wood benchtops, white splashback, mosaic tile splashback, stainless steel appliances, medium hardwood floors, with island and orange floor.
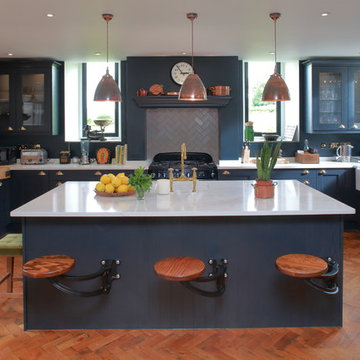
Jon Furley
Kitchen at The Chapel
Available to rent for holiday let
This is an example of a mid-sized traditional u-shaped kitchen in Other with a farmhouse sink, solid surface benchtops, medium hardwood floors, with island, blue cabinets, ceramic splashback, glass-front cabinets, grey splashback, black appliances and orange floor.
This is an example of a mid-sized traditional u-shaped kitchen in Other with a farmhouse sink, solid surface benchtops, medium hardwood floors, with island, blue cabinets, ceramic splashback, glass-front cabinets, grey splashback, black appliances and orange floor.
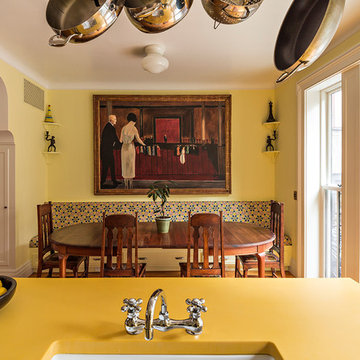
photography by Matthew Placek
This is an example of a mid-sized traditional single-wall eat-in kitchen in New York with a farmhouse sink, shaker cabinets, yellow cabinets, recycled glass benchtops, white splashback, ceramic splashback, coloured appliances, medium hardwood floors, with island and orange floor.
This is an example of a mid-sized traditional single-wall eat-in kitchen in New York with a farmhouse sink, shaker cabinets, yellow cabinets, recycled glass benchtops, white splashback, ceramic splashback, coloured appliances, medium hardwood floors, with island and orange floor.
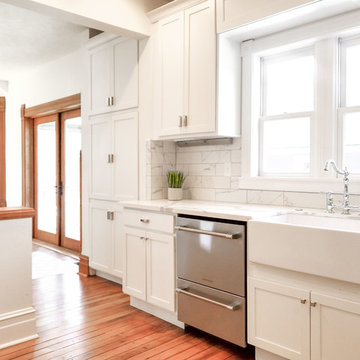
Design ideas for a small traditional l-shaped eat-in kitchen in Boise with a farmhouse sink, shaker cabinets, white cabinets, quartz benchtops, white splashback, marble splashback, stainless steel appliances, medium hardwood floors, no island, orange floor and white benchtop.
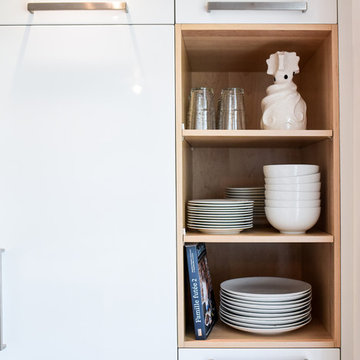
This is an example of a small scandinavian l-shaped separate kitchen in Montreal with an undermount sink, flat-panel cabinets, white cabinets, quartzite benchtops, white splashback, ceramic splashback, stainless steel appliances, medium hardwood floors, with island and orange floor.
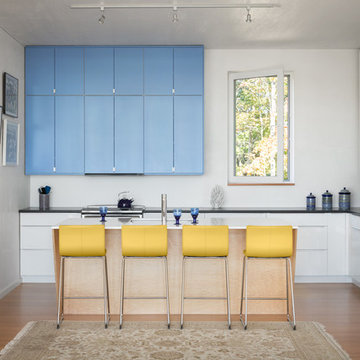
Trent Bell Photography: www.trentbell.com
Architect: Theodore + Theodore Architects
This is an example of a contemporary l-shaped kitchen in Portland Maine with with island, an undermount sink, flat-panel cabinets, white appliances, medium hardwood floors and orange floor.
This is an example of a contemporary l-shaped kitchen in Portland Maine with with island, an undermount sink, flat-panel cabinets, white appliances, medium hardwood floors and orange floor.
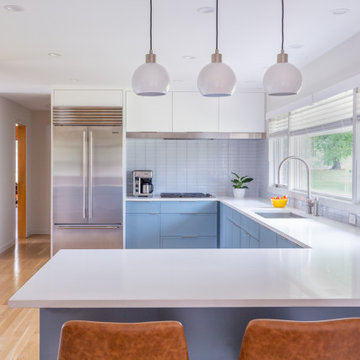
This is an example of a mid-sized contemporary l-shaped kitchen in Chicago with an undermount sink, shaker cabinets, blue cabinets, quartz benchtops, blue splashback, glass tile splashback, stainless steel appliances, medium hardwood floors, a peninsula, orange floor and white benchtop.
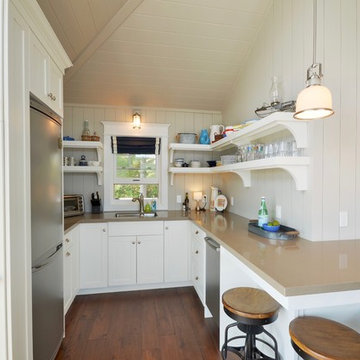
This is an example of a small beach style u-shaped separate kitchen in Toronto with an undermount sink, open cabinets, white cabinets, stainless steel appliances, medium hardwood floors, orange floor, solid surface benchtops, white splashback, timber splashback and no island.
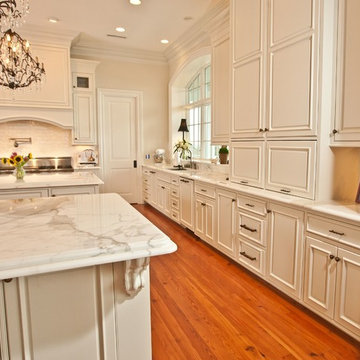
Photo of a large transitional u-shaped kitchen pantry in Other with an undermount sink, beaded inset cabinets, white cabinets, marble benchtops, white splashback, subway tile splashback, stainless steel appliances, medium hardwood floors, with island, orange floor and white benchtop.
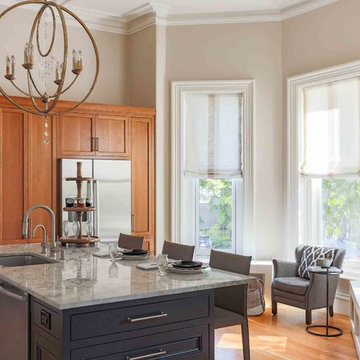
Design ideas for a traditional kitchen in Boston with an undermount sink, shaker cabinets, medium wood cabinets, stainless steel appliances, medium hardwood floors, with island and orange floor.
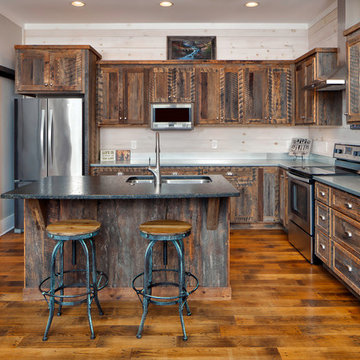
Classic meets modern in this custom lake home. High vaulted ceilings and floor-to-ceiling windows give the main living space a bright and open atmosphere. Rustic finishes and wood contrasts well with the more modern, neutral color palette.
Kitchen with Medium Hardwood Floors and Orange Floor Design Ideas
7