Kitchen with Medium Hardwood Floors and Recessed Design Ideas
Refine by:
Budget
Sort by:Popular Today
81 - 100 of 1,683 photos
Item 1 of 3
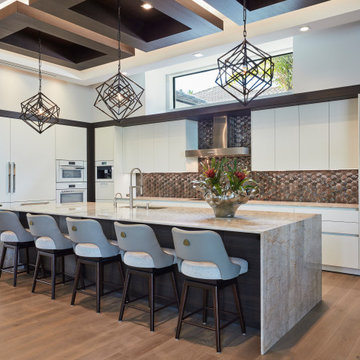
Brantley Photography
This is an example of a contemporary l-shaped eat-in kitchen in Miami with an undermount sink, flat-panel cabinets, white cabinets, brown splashback, white appliances, medium hardwood floors, with island, brown floor, beige benchtop and recessed.
This is an example of a contemporary l-shaped eat-in kitchen in Miami with an undermount sink, flat-panel cabinets, white cabinets, brown splashback, white appliances, medium hardwood floors, with island, brown floor, beige benchtop and recessed.

Large u-shaped kitchen with three finishes. Dark green base cabinets with white tall/upper cabinets and black stained oak island. Appliances include built-in refrigerator, induction cooktop, and double oven with steam. Custom curved hood between windows. Hidden refrigerator drawers in pantry area for additional cold storage. Antique brass hardware and metal inserts in cabinets. Breakfast nook in window area and island with seating for 5.

Transitional l-shaped kitchen in Kansas City with an undermount sink, flat-panel cabinets, medium wood cabinets, white splashback, stainless steel appliances, medium hardwood floors, with island, brown floor, white benchtop, timber and recessed.
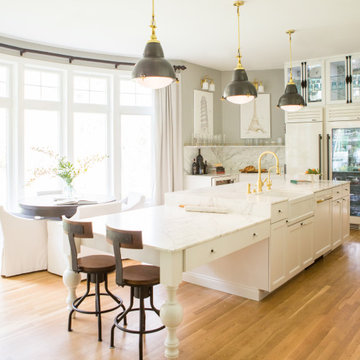
My clients are big chefs! They have a gorgeous green house that they utilize in this french inspired kitchen. They were a joy to work with and chose high-end finishes and appliances! An 86" long Lacranche range direct from France, True glass door fridge and a bakers island perfect for rolling out their croissants!

This is an example of a large midcentury l-shaped eat-in kitchen in Baltimore with a farmhouse sink, shaker cabinets, grey cabinets, soapstone benchtops, multi-coloured splashback, cement tile splashback, black appliances, medium hardwood floors, with island, brown floor, grey benchtop and recessed.
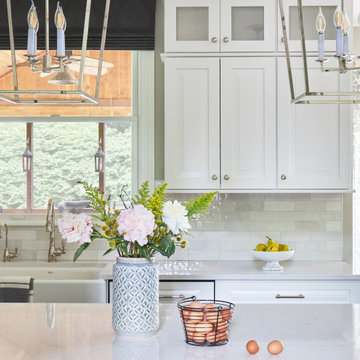
Download our free ebook, Creating the Ideal Kitchen. DOWNLOAD NOW
It’s not uncommon to buy a new home and want to make it your own. But that doesn’t always mean starting from scratch – because when something works, it works. At TKS Design Group, we believe in intentional design, not change for the sake of change. Especially when it comes to quality kitchen cabinets. Lead designer, Jennifer, was able to make the most of what worked in this space, while elevating the aesthetic to make the kitchen feel brand new.
This kitchen is an example of just that. When the homeowners purchased the home in 2016, they made some initial updates. From painting to refinishing the floors, they began the process of making this house their own. When the time came to update the kitchen, they wanted to work with what they had to elevate the space, while also adding in the design details that were missing for them.
Not every space or kitchen requires starting from scratch to make new. Sometimes the layout is just right, and the cabinets are in great shape. Instead, you can prioritize the aesthetic you seek within the scope of what you already have. That is exactly what this kitchen called for.
The new statement island in slate was added to make space for the microwave drawer which wasn’t a part of the original layout. The bold tone of the island adds contrast against light perimeter cabinetry painted in Benjamin Moore White Dove. A custom hood accommodates a new blower for an upgraded cooking experience. Quartz countertops paired with a marble backsplash pull everything together. Elevated plumbing fixtures in a polished nickel finish add a subtle sheen and loads of elegance.
This client cared a lot about the details of the design, but especially the light fixtures. When we understand what matters to our client, we can prioritize it as a part of our design and process.
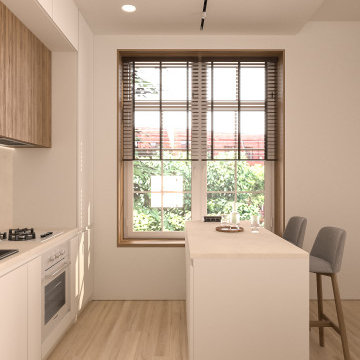
This is an example of a mid-sized contemporary l-shaped open plan kitchen in Saint Petersburg with an undermount sink, flat-panel cabinets, white cabinets, quartz benchtops, beige splashback, engineered quartz splashback, white appliances, medium hardwood floors, with island, beige floor, beige benchtop and recessed.
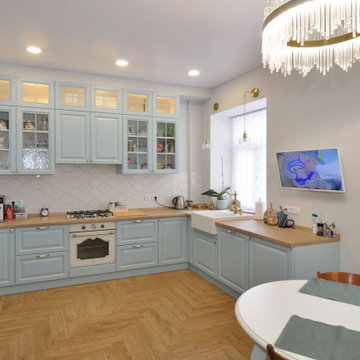
Кухня в стиле Прованс
Дизайн проект: Анна Орлик ☎+7(921) 683-55-30
Кухонный гарнитур с рамочными фасадами и перекрестиями
Очень уютный проект получился.
Материалы:
✅ Фасады - сборные мдф, покрытые матовой эмалью,
✅ Столешница с заходом в подоконник (SLOTEX),
✅ Фурнитура БЛЮМ (Австрия)
✅ Мойка керамическая BLANCO (Германия),
✅ Бытовая техника Электролюкс.
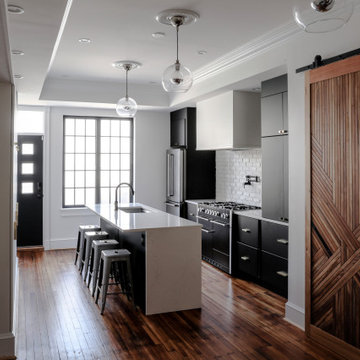
Complete kitchen renovation including creation of a tray ceiling, new window and door, lighting and storage components.
This is an example of a mid-sized contemporary galley eat-in kitchen in Baltimore with an undermount sink, flat-panel cabinets, black cabinets, quartz benchtops, white splashback, brick splashback, stainless steel appliances, medium hardwood floors, with island, brown floor, white benchtop and recessed.
This is an example of a mid-sized contemporary galley eat-in kitchen in Baltimore with an undermount sink, flat-panel cabinets, black cabinets, quartz benchtops, white splashback, brick splashback, stainless steel appliances, medium hardwood floors, with island, brown floor, white benchtop and recessed.
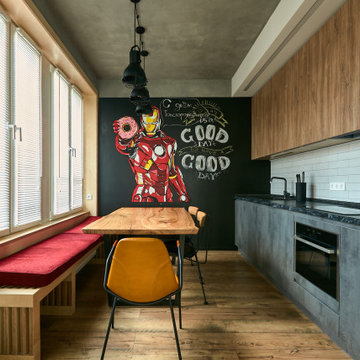
This is an example of an industrial single-wall eat-in kitchen in Moscow with a drop-in sink, flat-panel cabinets, grey cabinets, white splashback, stainless steel appliances, medium hardwood floors, brown floor, black benchtop, no island and recessed.
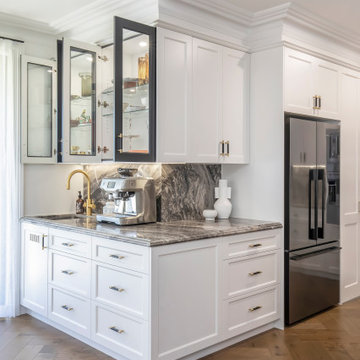
This luxurious Hamptons design offers a stunning kitchen with all the modern appliances necessary for any cooking aficionado. Featuring an opulent natural stone benchtop and splashback, along with a dedicated butlers pantry coffee bar - designed exclusively by The Renovation Broker - this abode is sure to impress even the most discerning of guests!
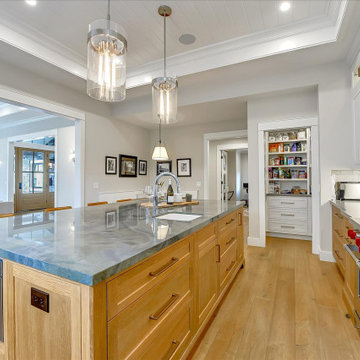
Simply stunning, this kitchen is bright, open and welcoming. The wide cased opening between the kitchen and living room encourages conversation. Generous space between the island and perimeter allow for multiple cooks to easily move through the space. An adjacent pantry adds even more convenient storage to this generously appointed kitchen.
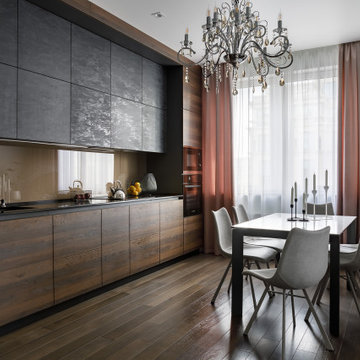
Архитектор-дизайнер: Ирина Килина
Дизайнер: Екатерина Дудкина
Design ideas for a contemporary single-wall eat-in kitchen in Saint Petersburg with an undermount sink, flat-panel cabinets, dark wood cabinets, quartz benchtops, beige splashback, glass sheet splashback, black appliances, medium hardwood floors, no island, brown floor, black benchtop and recessed.
Design ideas for a contemporary single-wall eat-in kitchen in Saint Petersburg with an undermount sink, flat-panel cabinets, dark wood cabinets, quartz benchtops, beige splashback, glass sheet splashback, black appliances, medium hardwood floors, no island, brown floor, black benchtop and recessed.
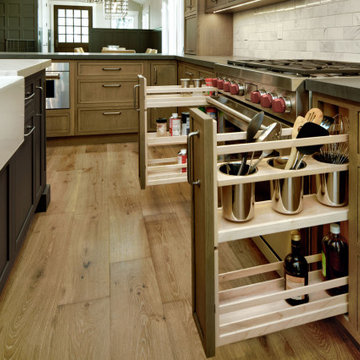
Large arts and crafts u-shaped open plan kitchen in San Francisco with a farmhouse sink, beaded inset cabinets, medium wood cabinets, quartzite benchtops, white splashback, marble splashback, panelled appliances, medium hardwood floors, with island, brown floor, white benchtop and recessed.

The goal of this kitchen remodel was to create a more functional and enlarged kitchen because the owner is an avid cook. Expanding the available space for the kitchen involved moving the patio doors to the family room to access the backyard under a newly constructed porch roof. The owners stand at different heights and the goal of the overall kitchen design was to be a comfortable workspace for all the residents. They opted to eliminate upper cabinets, since they are hard to reach and instead incorporate tall pantry-style cabinets at the north wall, complete with a very important breakfast coffee, smoothie, and juice station that is "hidden" behind tuck-away doors. Every inch of the kitchen was considered to store all their essentials, including a designated spot for a step-stool. This kitchen design also incorporates double dishwashers.
This self-described style is New Traditional with a West coast cool-casual with some east coast English antiques and that are reflected in the home elsewhere, The home also reflected a slightly French design style, so Factor Design Build aimed for a clean, classic, and timeless look with a custom Venetian plaster hood, Quartzite countertops, and inset cabinets. The view to the backyard was enhanced by flanking the hood with large windows. The clients felt that it was important that most-touched items be high-quality and unlacquered metal, so the cabinet hardware is by Ashley Norton, and the plumbing fixtures from Waterworks. The clients had a special affinity for the Chamonix quartzite for the countertops and splash.
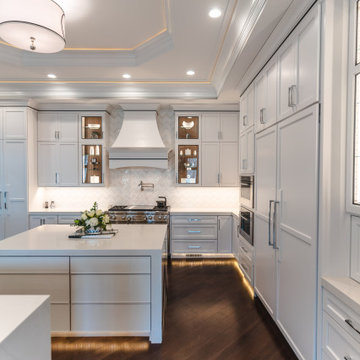
Decadent kitchen delights all the senses! Filled with accessories, top of the line appliances & gorgeous details this kitchen exudes luxury.
Expansive transitional l-shaped open plan kitchen in Other with a farmhouse sink, flat-panel cabinets, white cabinets, quartz benchtops, white splashback, porcelain splashback, panelled appliances, medium hardwood floors, multiple islands, brown floor, white benchtop and recessed.
Expansive transitional l-shaped open plan kitchen in Other with a farmhouse sink, flat-panel cabinets, white cabinets, quartz benchtops, white splashback, porcelain splashback, panelled appliances, medium hardwood floors, multiple islands, brown floor, white benchtop and recessed.
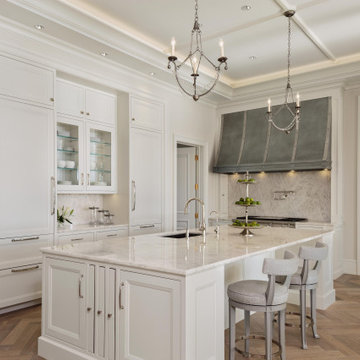
PHOTOS BY LORI HAMILTON PHOTOGRAPHY
Design ideas for a l-shaped kitchen in Miami with an undermount sink, beaded inset cabinets, white cabinets, grey splashback, stone slab splashback, medium hardwood floors, with island, brown floor, white benchtop and recessed.
Design ideas for a l-shaped kitchen in Miami with an undermount sink, beaded inset cabinets, white cabinets, grey splashback, stone slab splashback, medium hardwood floors, with island, brown floor, white benchtop and recessed.
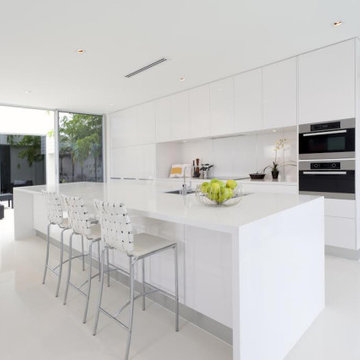
Design ideas for a mid-sized modern galley open plan kitchen in New York with an undermount sink, flat-panel cabinets, light wood cabinets, quartz benchtops, white splashback, porcelain splashback, stainless steel appliances, medium hardwood floors, with island, brown floor, white benchtop and recessed.
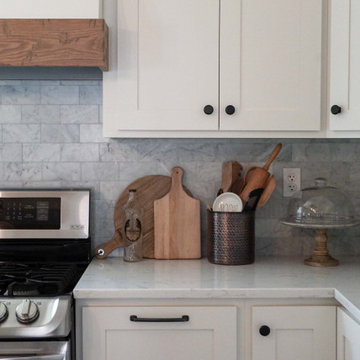
This is an example of a mid-sized country l-shaped eat-in kitchen in Other with an undermount sink, shaker cabinets, white cabinets, quartz benchtops, grey splashback, marble splashback, stainless steel appliances, medium hardwood floors, with island, brown floor, white benchtop and recessed.
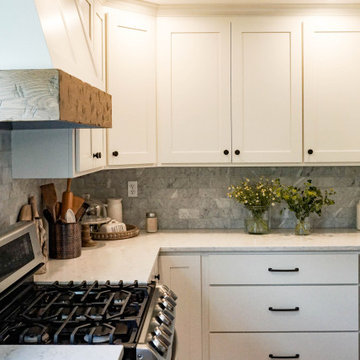
Mid-sized country l-shaped eat-in kitchen in Other with an undermount sink, shaker cabinets, white cabinets, quartz benchtops, grey splashback, marble splashback, stainless steel appliances, medium hardwood floors, with island, brown floor, white benchtop and recessed.
Kitchen with Medium Hardwood Floors and Recessed Design Ideas
5