Kitchen with Medium Hardwood Floors and Terra-cotta Floors Design Ideas
Refine by:
Budget
Sort by:Popular Today
201 - 220 of 353,767 photos
Item 1 of 3
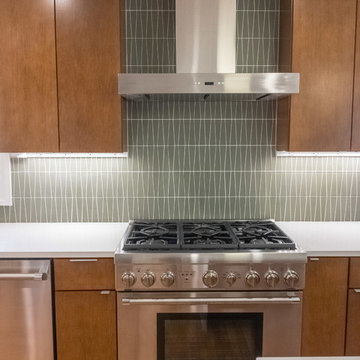
Mid-century modern kitchen design featuring:
- Kraftmaid Vantage cabinets (Barnet Golden Lager) with quartersawn maple slab fronts and tab cabinet pulls
- Island Stone Wave glass backsplash tile
- White quartz countertops
- Thermador range and dishwasher
- Cedar & Moss mid-century brass light fixtures
- Concealed undercabinet plug mold receptacles
- Undercabinet LED lighting
- Faux-wood porcelain tile for island paneling
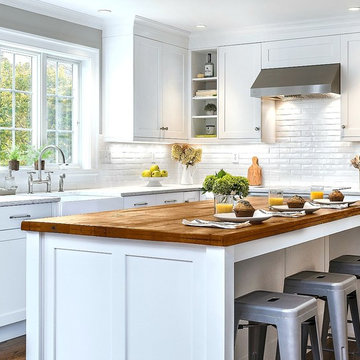
Farmhouse kitchen remodel designed by Gail Bolling
North Haven, Connecticut
To get more detailed information copy and paste this link into your browser. https://thekitchencompany.com/blog/kitchen-and-after-fresh-farmhouse-kitchen
Photographer, Dennis Carbo
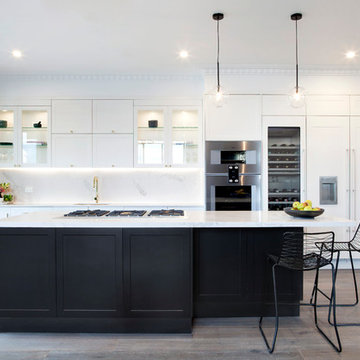
Photography: Shania Shegeden. Oozing luxury and glamour this kitchen is a modern take on the traditional Shaker style. Featuring stunning Gaggenau appliances throughout, Caesarstone Statuario Maximus benchtops and splashback and Shaker style cabinetry in matte white and black; this is a kitchen that demands attention.
A metallic sink and new Bright Brass cornet handles add luxury to the timeless design and the generous butler’s pantry offers generous storage, open shelving, coffee machine and integrated dishwasher.
Featuring:
•Cabinetry: Sierra White Matt & Black Matt
•Benchtops: Caesarstone Statuario Maximus 20mm pencil edge (back run) & 40mm pencil edge (Island)
•Splashback: Caesarstone Statuario Maximus
•Handles: 22-K-102 Bright Brass cornet
•Accessories: Oliveri Spectra Gold sink, Tall Brass Deluxe tap, Stainless steel cutlery tray, Internal Drawers, Le mans corner pull out unit, Stainless steel pull out wire baskets, Bin
•Gaggenau Appliances
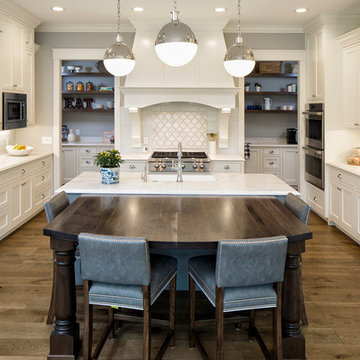
Landmark Photography
Large traditional u-shaped open plan kitchen in Minneapolis with a farmhouse sink, white cabinets, white splashback, panelled appliances, medium hardwood floors, with island, shaker cabinets, marble benchtops and subway tile splashback.
Large traditional u-shaped open plan kitchen in Minneapolis with a farmhouse sink, white cabinets, white splashback, panelled appliances, medium hardwood floors, with island, shaker cabinets, marble benchtops and subway tile splashback.
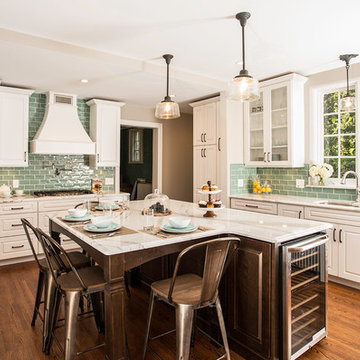
In this 1905 Tudor home, the intent of this design was to take advantage of the classic architecture of the home and incorporate modern conveniences.
Located in the Joseph Berry Subdivision in Detroit, this stellar home presented several design challenges. The most difficult challenge to overcome was the 11” slope from one end of the kitchen to the other, caused by 110 years of settling. All new floor joists were installed and the floor by the side door was then recessed down one step. This created a cozy nook when you first enter the kitchen. A tiered ceiling with strategically planned cabinetry heights and crown molding concealed the slope of the walls at the ceiling level.
The second challenge in this historic home was the awkward foot print of the kitchen. It’s likely that this kitchen had a butler’s pantry originally. However it was remodeled sometime in the 70’s and all original character was erased. Clever pantry storage was added to an awkward corner creating a space that mimicked the essence of a butler’s pantry, while providing storage desired in kitchens today.
Keeping the large footprint of the kitchen presented obstacles with the working triangle; the distance from the sink to the cooktop is several feet. The solution was installation of a pot filler over the cooktop that added convenience and elegance (not sure about this word). Not everything in this project was a challenge; the discovery of a brick chimney hiding behind plaster was a welcome surprise and brought character back honoring the historic charm of this beautiful home.
Kitchen Designer: Rebekah Tull of Whiski Kitchen Design Studio
Remodeling Contractor: Renaissance Restorations, Inc.
Counter Top Fabricator: Lakeside Solid Surfaces - Cambria
Cabinetry: Legacy Crafted Cabinets
Photographer: Shermin Photography
Lighting: Rejuvenation
Tile: TileBar.com
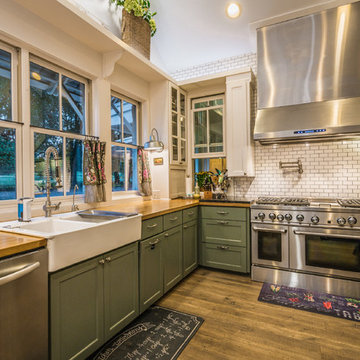
This is an example of a country l-shaped kitchen in Austin with a farmhouse sink, shaker cabinets, green cabinets, wood benchtops, white splashback, subway tile splashback, stainless steel appliances and medium hardwood floors.
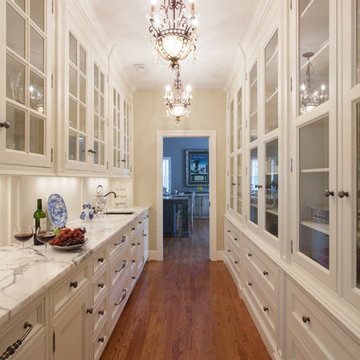
Keith Gegg
Inspiration for a large traditional galley kitchen pantry in St Louis with glass-front cabinets, white cabinets, marble benchtops, white splashback, panelled appliances and medium hardwood floors.
Inspiration for a large traditional galley kitchen pantry in St Louis with glass-front cabinets, white cabinets, marble benchtops, white splashback, panelled appliances and medium hardwood floors.
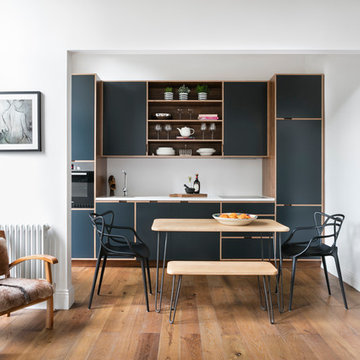
Photo by Nathalie Priem
Mid-sized contemporary kitchen in London with an undermount sink, grey cabinets, quartz benchtops, white splashback, stainless steel appliances and medium hardwood floors.
Mid-sized contemporary kitchen in London with an undermount sink, grey cabinets, quartz benchtops, white splashback, stainless steel appliances and medium hardwood floors.
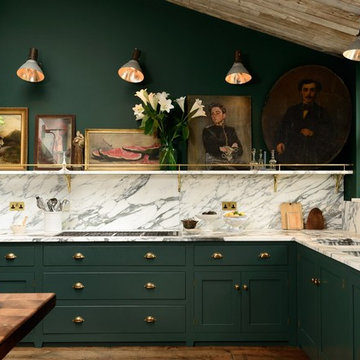
Photo by deVol Kitchens
This is an example of a mid-sized traditional l-shaped kitchen in London with shaker cabinets, green cabinets, multi-coloured splashback, a double-bowl sink and medium hardwood floors.
This is an example of a mid-sized traditional l-shaped kitchen in London with shaker cabinets, green cabinets, multi-coloured splashback, a double-bowl sink and medium hardwood floors.
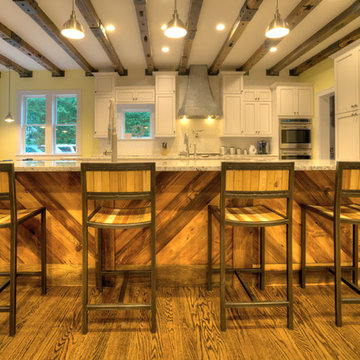
Harold Gaston
Photo of a large country l-shaped eat-in kitchen in Other with a farmhouse sink, recessed-panel cabinets, white cabinets, marble benchtops, white splashback, ceramic splashback, stainless steel appliances, medium hardwood floors, multiple islands and brown floor.
Photo of a large country l-shaped eat-in kitchen in Other with a farmhouse sink, recessed-panel cabinets, white cabinets, marble benchtops, white splashback, ceramic splashback, stainless steel appliances, medium hardwood floors, multiple islands and brown floor.
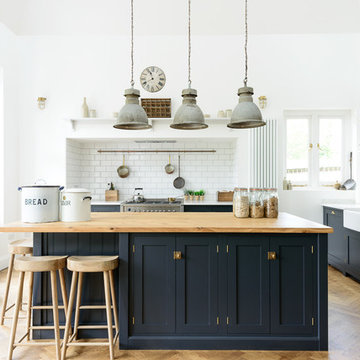
Design ideas for a transitional kitchen in Other with a farmhouse sink, shaker cabinets, blue cabinets, wood benchtops, white splashback, subway tile splashback, stainless steel appliances, medium hardwood floors and with island.
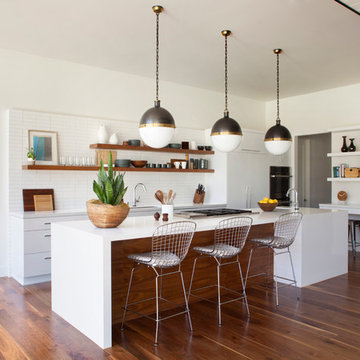
A modern kitchen with white slab front cabinets, chrome hardware and walnut flooring and accents. Industrial style globe pendant lights hang above the extra long island. Stainless steel and paneled appliances and open shelving to store dishes and other kitchenware. White subway tile and ceiling shiplap.
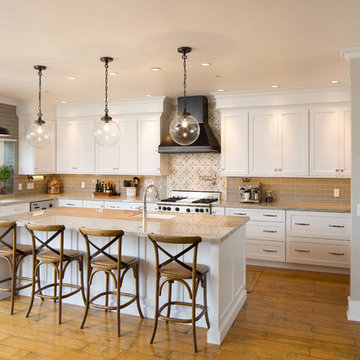
Designer: Jan Kepler; Cabinetry: Plato Woodwork; Counter top: White Pearl Quartzite from Pacific Shore Stones; Counter top fabrication: Pyramid Marble, Santa Barbara; Backsplash Tile: Walker Zanger from C.W. Quinn; Photographs by Elliott Johnson
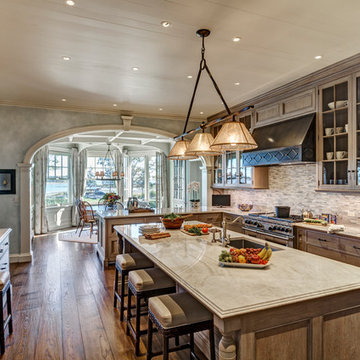
HOBI Award 2014 - Winner - Best Custom Home 12,000- 14,000 sf
HOBI Award 2014 - Winner - Best Kitchen > $200,000
Charles Hilton Architects
Woodruff/Brown Architectural Photography
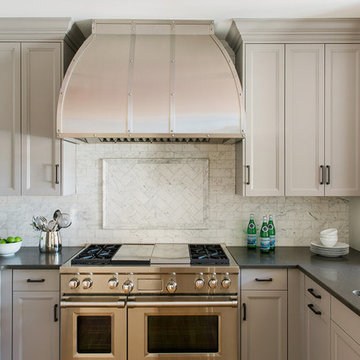
Rustic White Photography
Photo of a mid-sized traditional u-shaped separate kitchen in Atlanta with an undermount sink, recessed-panel cabinets, grey cabinets, quartz benchtops, white splashback, stone tile splashback, stainless steel appliances, medium hardwood floors and a peninsula.
Photo of a mid-sized traditional u-shaped separate kitchen in Atlanta with an undermount sink, recessed-panel cabinets, grey cabinets, quartz benchtops, white splashback, stone tile splashback, stainless steel appliances, medium hardwood floors and a peninsula.
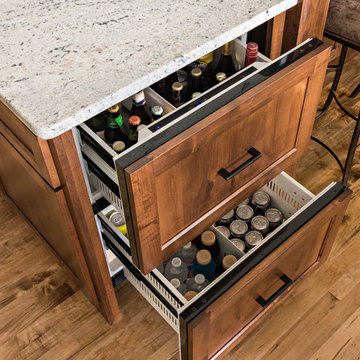
Ehlen Creative Communications, LLC
This is an example of a mid-sized arts and crafts l-shaped open plan kitchen in Minneapolis with a double-bowl sink, shaker cabinets, dark wood cabinets, granite benchtops, beige splashback, stone tile splashback, stainless steel appliances, medium hardwood floors, with island, brown floor and multi-coloured benchtop.
This is an example of a mid-sized arts and crafts l-shaped open plan kitchen in Minneapolis with a double-bowl sink, shaker cabinets, dark wood cabinets, granite benchtops, beige splashback, stone tile splashback, stainless steel appliances, medium hardwood floors, with island, brown floor and multi-coloured benchtop.
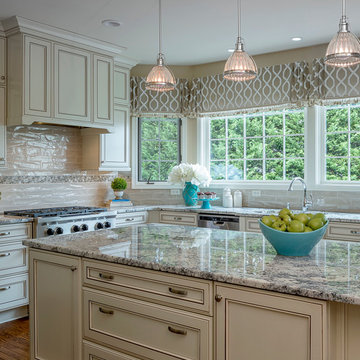
Alan Gilbert
Inspiration for a large traditional l-shaped eat-in kitchen in Baltimore with an undermount sink, recessed-panel cabinets, beige cabinets, granite benchtops, beige splashback, subway tile splashback, stainless steel appliances, medium hardwood floors, with island and brown floor.
Inspiration for a large traditional l-shaped eat-in kitchen in Baltimore with an undermount sink, recessed-panel cabinets, beige cabinets, granite benchtops, beige splashback, subway tile splashback, stainless steel appliances, medium hardwood floors, with island and brown floor.
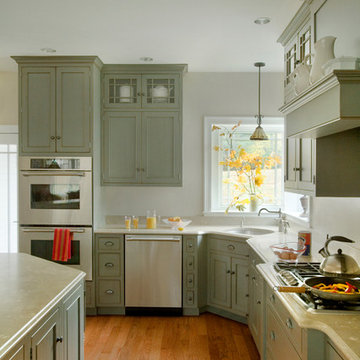
Photography by Eric Roth Photography
Mid-sized traditional l-shaped eat-in kitchen in Boston with recessed-panel cabinets, green cabinets, stainless steel appliances and medium hardwood floors.
Mid-sized traditional l-shaped eat-in kitchen in Boston with recessed-panel cabinets, green cabinets, stainless steel appliances and medium hardwood floors.
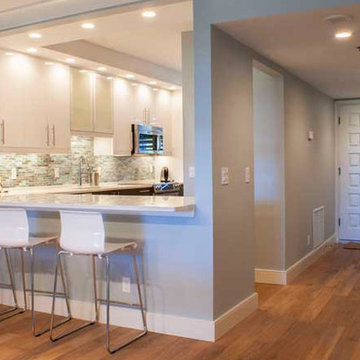
Inspiration for a mid-sized traditional l-shaped open plan kitchen in Tampa with an undermount sink, shaker cabinets, white cabinets, quartz benchtops, multi-coloured splashback, matchstick tile splashback, stainless steel appliances, medium hardwood floors, a peninsula and brown floor.

Custom-built pantry shelves create an open space and allow you to find exactly what you need.
Inspiration for a traditional kitchen pantry with open cabinets, white cabinets and medium hardwood floors.
Inspiration for a traditional kitchen pantry with open cabinets, white cabinets and medium hardwood floors.
Kitchen with Medium Hardwood Floors and Terra-cotta Floors Design Ideas
11