Kitchen with Medium Hardwood Floors and Wallpaper Design Ideas
Refine by:
Budget
Sort by:Popular Today
41 - 60 of 745 photos
Item 1 of 3
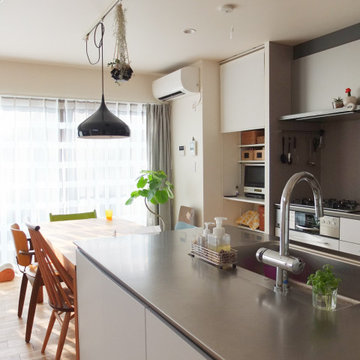
2列型のキッチンを採用した横動線のDK。変形地ながらも日差しはしっかりと取り込んでいます。
Small contemporary galley open plan kitchen in Other with an integrated sink, beaded inset cabinets, beige cabinets, stainless steel benchtops, medium hardwood floors, with island, brown floor and wallpaper.
Small contemporary galley open plan kitchen in Other with an integrated sink, beaded inset cabinets, beige cabinets, stainless steel benchtops, medium hardwood floors, with island, brown floor and wallpaper.
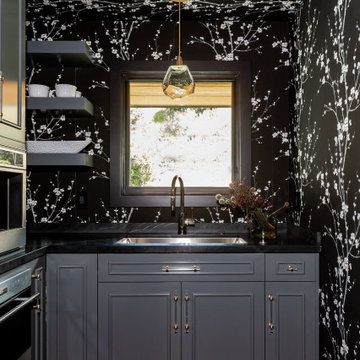
Moody pantry with leathered black countertops. Black floral wallpaper that continues onto the ceiling provides drama to this space.
Design ideas for a mid-sized contemporary u-shaped kitchen pantry in Salt Lake City with an undermount sink, flat-panel cabinets, grey cabinets, marble benchtops, black splashback, marble splashback, stainless steel appliances, medium hardwood floors, multiple islands, brown floor, black benchtop and wallpaper.
Design ideas for a mid-sized contemporary u-shaped kitchen pantry in Salt Lake City with an undermount sink, flat-panel cabinets, grey cabinets, marble benchtops, black splashback, marble splashback, stainless steel appliances, medium hardwood floors, multiple islands, brown floor, black benchtop and wallpaper.
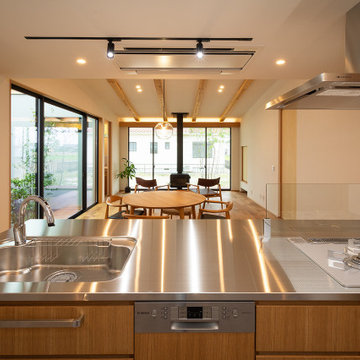
オーナーの使い勝手と、内装に合わせて設計された造作キッチン。天板はステンレスのヘアライン仕上げ。面材はオークの突板を採用しました。オープンタイプのキッチンなので、調理をしながらリビングダイニングの家族の様子を伺うことができ、また家族で一緒に調理を楽しむこともできます。
Large scandinavian single-wall open plan kitchen in Other with an integrated sink, flat-panel cabinets, medium wood cabinets, stainless steel benchtops, white splashback, shiplap splashback, stainless steel appliances, medium hardwood floors, a peninsula and wallpaper.
Large scandinavian single-wall open plan kitchen in Other with an integrated sink, flat-panel cabinets, medium wood cabinets, stainless steel benchtops, white splashback, shiplap splashback, stainless steel appliances, medium hardwood floors, a peninsula and wallpaper.
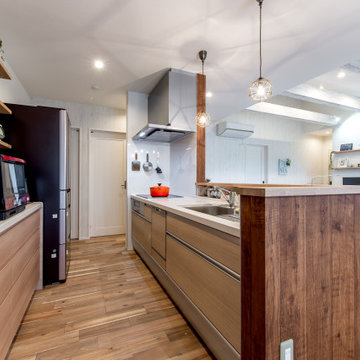
アイデザインホームは、愛する家族が思い描く、マイホームの夢をかなえる「安全・安心・快適で、家族の夢がかなう完全自由設計」を、「うれしい適正価格」で。「限りある予算でデザイン住宅を」をコンセプトに、みなさまのマイホームの実現をサポートしていきます。
Design ideas for a small single-wall kitchen in Other with medium hardwood floors, with island and wallpaper.
Design ideas for a small single-wall kitchen in Other with medium hardwood floors, with island and wallpaper.
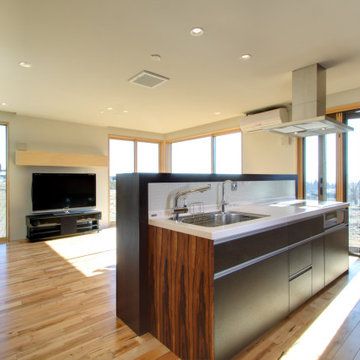
外の景色を楽しみながら料理が出来る開放的なキッチン。
周囲をぐるりと回れる導線は友人を招くのが好きな建主のこだわり。
全開口サッシを開ければ、庭ともひとつながりになり、今後増築予定のデッキは気持ちの良いアウトドアリビングとなる。
Mid-sized modern single-wall open plan kitchen in Other with an undermount sink, solid surface benchtops, white splashback, mosaic tile splashback, stainless steel appliances, medium hardwood floors, with island, brown floor, white benchtop and wallpaper.
Mid-sized modern single-wall open plan kitchen in Other with an undermount sink, solid surface benchtops, white splashback, mosaic tile splashback, stainless steel appliances, medium hardwood floors, with island, brown floor, white benchtop and wallpaper.
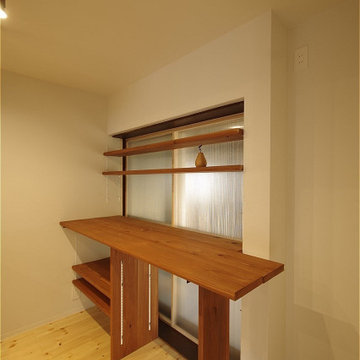
Design ideas for a small modern galley open plan kitchen in Other with an integrated sink, open cabinets, stainless steel benchtops, white splashback, shiplap splashback, stainless steel appliances, medium hardwood floors, a peninsula, beige floor and wallpaper.
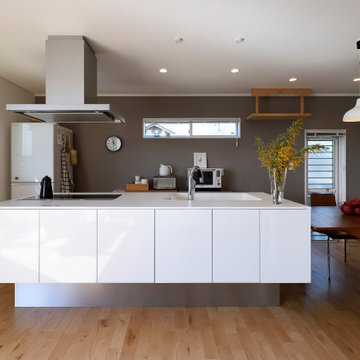
Photo of a contemporary single-wall open plan kitchen in Other with solid surface benchtops, white splashback, medium hardwood floors, with island, brown floor, white benchtop and wallpaper.
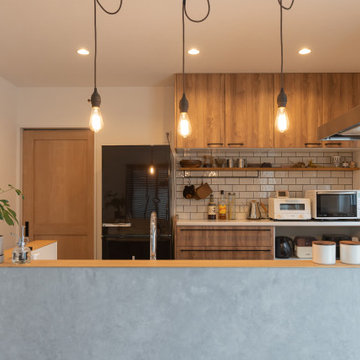
そして、グレーの腰壁もポイント。
カップボードにはサブウェイタイルを貼っていて、木目調のパネルとの相性も抜群。
木×モノトーンカラーでまとめ、シンプルながらも上品な仕上がりに。
This is an example of an industrial single-wall kitchen in Other with beaded inset cabinets, medium wood cabinets, white appliances, medium hardwood floors, brown floor and wallpaper.
This is an example of an industrial single-wall kitchen in Other with beaded inset cabinets, medium wood cabinets, white appliances, medium hardwood floors, brown floor and wallpaper.
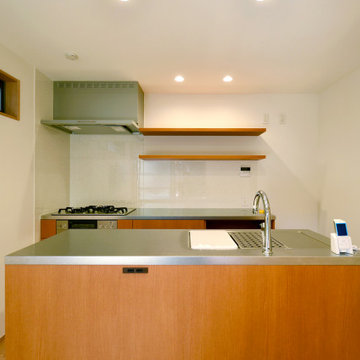
造作のアイランドキッチンは使いやすさを考慮してステンレス天板を採用。
Small country galley eat-in kitchen in Tokyo with an undermount sink, flat-panel cabinets, medium wood cabinets, stainless steel benchtops, stainless steel appliances, medium hardwood floors, with island, brown floor, grey benchtop and wallpaper.
Small country galley eat-in kitchen in Tokyo with an undermount sink, flat-panel cabinets, medium wood cabinets, stainless steel benchtops, stainless steel appliances, medium hardwood floors, with island, brown floor, grey benchtop and wallpaper.
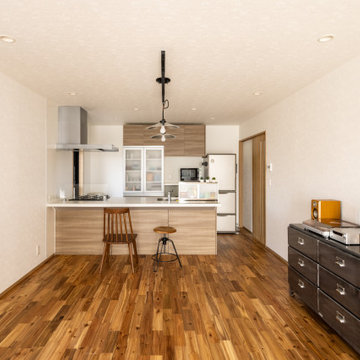
Inspiration for a mid-sized modern single-wall open plan kitchen in Other with beaded inset cabinets, beige cabinets, solid surface benchtops, white splashback, black appliances, medium hardwood floors, with island, brown floor, white benchtop and wallpaper.
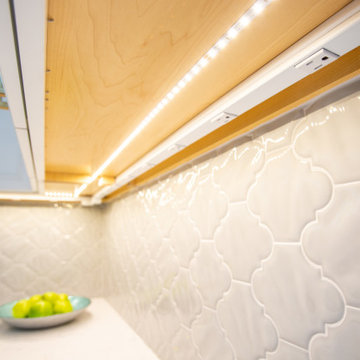
Open concept kitchen/dining room. New L shaped stairs to basement.
Mid-sized eclectic u-shaped eat-in kitchen in DC Metro with a farmhouse sink, recessed-panel cabinets, blue cabinets, quartz benchtops, grey splashback, porcelain splashback, stainless steel appliances, medium hardwood floors, with island, brown floor, white benchtop and wallpaper.
Mid-sized eclectic u-shaped eat-in kitchen in DC Metro with a farmhouse sink, recessed-panel cabinets, blue cabinets, quartz benchtops, grey splashback, porcelain splashback, stainless steel appliances, medium hardwood floors, with island, brown floor, white benchtop and wallpaper.
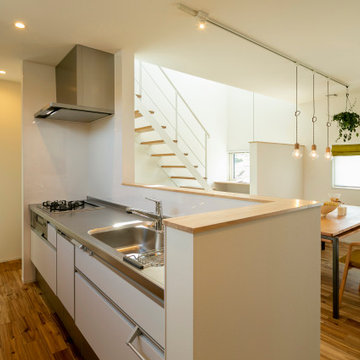
自然を楽しめるロケーションに対して、建築家は「建物配置については、建物で川面の景色を一旦遮断し、玄関を入った時に川につながる景色を楽しんでもらうようなストーリーを考えて計画しています。玄関を入ると、川に通じる土間があり、収納やワークスペース、トレーニングのスペースとして利用してもらいます。川側でお客さんを呼んでBBQをする場合でも室内に入らずに、そのまま川側へ抜けられるので気兼ねなくお客さんを呼べそうです」という提案をしております。敷地を読み解くことで、その場所とその家族にふさわしい建築となります。
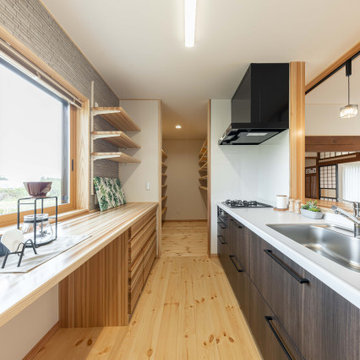
オープンなLDKを白を基調とし、無垢材をふんだんに使用してまとめました。
明るいリビングからは玄関ポーチの様子が見え、来客に対応できます。
Mid-sized asian single-wall open plan kitchen in Other with brown cabinets, solid surface benchtops, white splashback, ceramic splashback, white appliances, medium hardwood floors, with island, beige floor, white benchtop and wallpaper.
Mid-sized asian single-wall open plan kitchen in Other with brown cabinets, solid surface benchtops, white splashback, ceramic splashback, white appliances, medium hardwood floors, with island, beige floor, white benchtop and wallpaper.
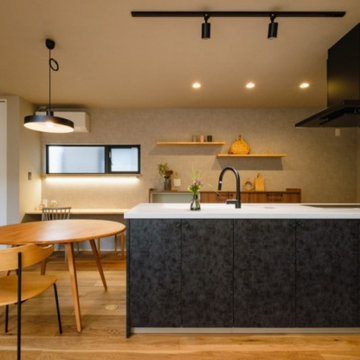
大容量の収納を備えたキッチンはパナソニックのラクシーナ。
汚れの目立ちにくいヴィンテージメタル柄を選びお手入れも簡単に。
Inspiration for an open plan kitchen in Other with medium hardwood floors and wallpaper.
Inspiration for an open plan kitchen in Other with medium hardwood floors and wallpaper.
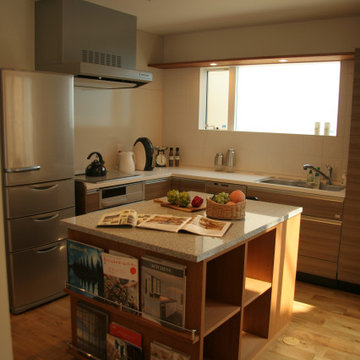
Mid-sized l-shaped open plan kitchen in Other with an undermount sink, granite benchtops, white splashback, stainless steel appliances, medium hardwood floors, with island, beige floor, white benchtop and wallpaper.
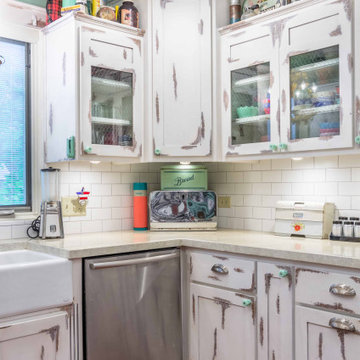
Design ideas for a mid-sized traditional u-shaped eat-in kitchen in Chicago with a farmhouse sink, recessed-panel cabinets, onyx benchtops, white splashback, ceramic splashback, stainless steel appliances, medium hardwood floors, a peninsula, brown floor, grey benchtop and wallpaper.
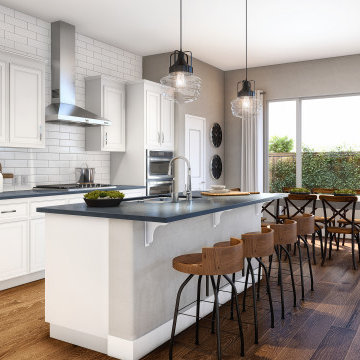
Interior Design Rendering: open concept kitchen dining room
Design ideas for a mid-sized modern single-wall eat-in kitchen with a double-bowl sink, beaded inset cabinets, white cabinets, marble benchtops, white splashback, ceramic splashback, stainless steel appliances, medium hardwood floors, with island, brown floor, grey benchtop and wallpaper.
Design ideas for a mid-sized modern single-wall eat-in kitchen with a double-bowl sink, beaded inset cabinets, white cabinets, marble benchtops, white splashback, ceramic splashback, stainless steel appliances, medium hardwood floors, with island, brown floor, grey benchtop and wallpaper.
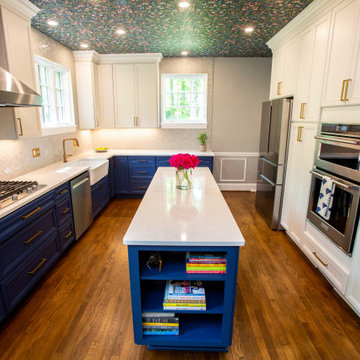
Design ideas for a mid-sized eclectic u-shaped eat-in kitchen in DC Metro with a farmhouse sink, recessed-panel cabinets, blue cabinets, quartz benchtops, grey splashback, porcelain splashback, stainless steel appliances, medium hardwood floors, with island, brown floor, white benchtop and wallpaper.
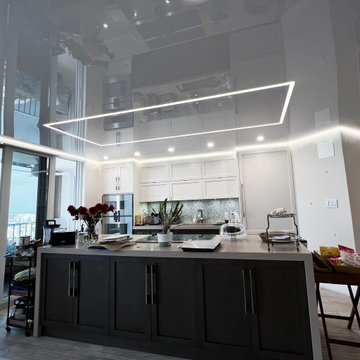
LED lights installed in a kitchen!
Design ideas for a mid-sized single-wall eat-in kitchen in Miami with a double-bowl sink, recessed-panel cabinets, beige cabinets, beige splashback, timber splashback, stainless steel appliances, medium hardwood floors, with island, brown floor, beige benchtop and wallpaper.
Design ideas for a mid-sized single-wall eat-in kitchen in Miami with a double-bowl sink, recessed-panel cabinets, beige cabinets, beige splashback, timber splashback, stainless steel appliances, medium hardwood floors, with island, brown floor, beige benchtop and wallpaper.
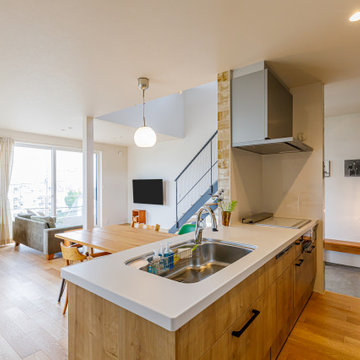
落着きのある小上がり畳
リビングの一角にある、小上がりの畳スペース。洋風の中に現れる和の雰囲気も違和感なく空間に溶け込んでいる。リビング空間を広くするため畳の下を収納にする工夫を。
あえて壁などで囲わない事で、開放的な空間に。
Photo of a mid-sized modern kitchen in Kobe with medium hardwood floors, beige floor and wallpaper.
Photo of a mid-sized modern kitchen in Kobe with medium hardwood floors, beige floor and wallpaper.
Kitchen with Medium Hardwood Floors and Wallpaper Design Ideas
3