Kitchen with Medium Hardwood Floors and Wallpaper Design Ideas
Refine by:
Budget
Sort by:Popular Today
81 - 100 of 745 photos
Item 1 of 3
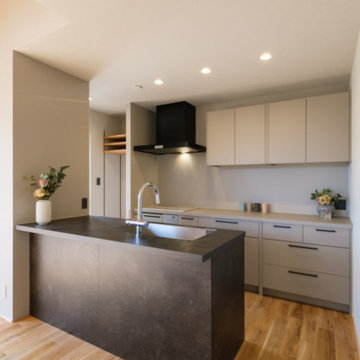
ハーフオープンのキッチン。調理スペースは壁側にレイアウトし、匂いや油跳ねが気にならないスタイル。
Design ideas for a kitchen in Kyoto with medium hardwood floors, black benchtop and wallpaper.
Design ideas for a kitchen in Kyoto with medium hardwood floors, black benchtop and wallpaper.
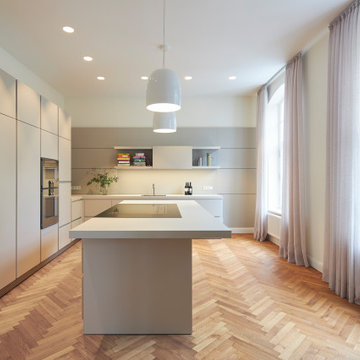
This is an example of a large modern l-shaped open plan kitchen in Other with an integrated sink, flat-panel cabinets, grey cabinets, white splashback, stainless steel appliances, medium hardwood floors, with island, brown floor, grey benchtop and wallpaper.
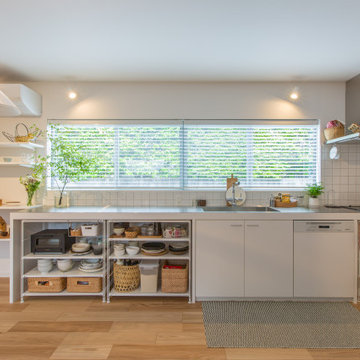
Photo of a mid-sized modern single-wall open plan kitchen in Other with an undermount sink, open cabinets, white cabinets, stainless steel benchtops, white splashback, ceramic splashback, panelled appliances, medium hardwood floors, no island, beige floor, grey benchtop and wallpaper.
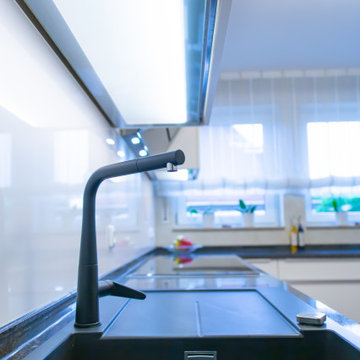
Design ideas for a mid-sized contemporary u-shaped separate kitchen in Dusseldorf with a drop-in sink, white cabinets, granite benchtops, white splashback, glass sheet splashback, stainless steel appliances, medium hardwood floors, brown floor, black benchtop and wallpaper.
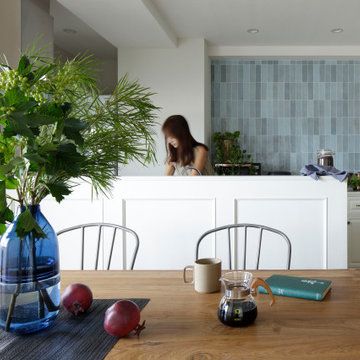
来客が多く、動線とデザインが計算されたキッチンスペースです。
This is an example of a mid-sized beach style galley open plan kitchen in Tokyo with white cabinets, stainless steel benchtops, black appliances, medium hardwood floors, no island, brown floor, white benchtop and wallpaper.
This is an example of a mid-sized beach style galley open plan kitchen in Tokyo with white cabinets, stainless steel benchtops, black appliances, medium hardwood floors, no island, brown floor, white benchtop and wallpaper.
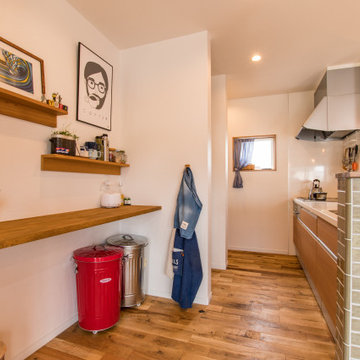
ナチュラルカラーのキッチン。
背面の壁には、旦那様がDIYで飾り棚を取り付けられました。
雑貨や小物、観葉植物を魅せながら置けます。
Inspiration for an eclectic single-wall open plan kitchen in Other with a single-bowl sink, flat-panel cabinets, medium wood cabinets, solid surface benchtops, white splashback, glass sheet splashback, stainless steel appliances, medium hardwood floors, a peninsula, brown floor, white benchtop and wallpaper.
Inspiration for an eclectic single-wall open plan kitchen in Other with a single-bowl sink, flat-panel cabinets, medium wood cabinets, solid surface benchtops, white splashback, glass sheet splashback, stainless steel appliances, medium hardwood floors, a peninsula, brown floor, white benchtop and wallpaper.
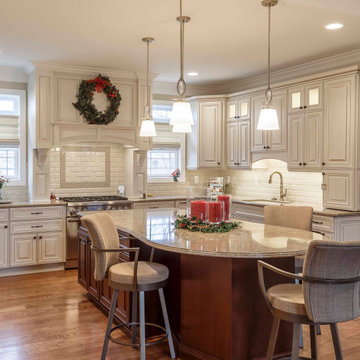
Design ideas for a large arts and crafts u-shaped open plan kitchen in Detroit with an undermount sink, raised-panel cabinets, white cabinets, granite benchtops, white splashback, ceramic splashback, stainless steel appliances, medium hardwood floors, with island, brown floor, beige benchtop and wallpaper.
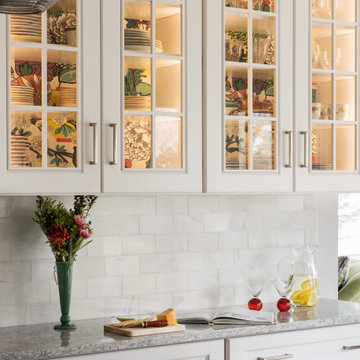
Mid-sized contemporary u-shaped kitchen in New York with an undermount sink, shaker cabinets, white cabinets, granite benchtops, white splashback, ceramic splashback, stainless steel appliances, medium hardwood floors, with island, brown floor, grey benchtop and wallpaper.
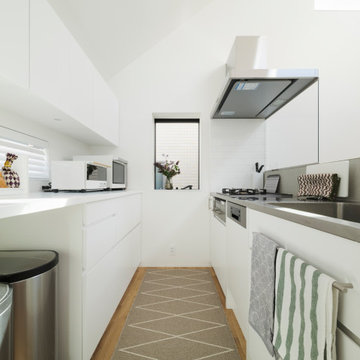
2階北側の最も斜線制限がきびしい場所。
北側のダイニングキッチンは、幅2870・奥行4320の約8畳のスペース。
お施主さんが所有されているテーブル・チェアを手前に配置して、奥にキッチンを設えようとすると、納まるキッチンカウンターの幅は、2870から通路幅を除いた残りの寸法=約2050となり、いわゆるシステムキッチンの既製サイズ(w2400など)では収まらず、空間をうまく使えません。
そこで、キッチンカウンター・キッチン背面収納とも、完全に特注のフルオーダーとして、詳細に検討。
カウンターはステンレスバイブレーション仕上げのシンク一体型、キッチンの腰壁はフレキシブルボードのザックリした質感、お施主さまがご要望されるガスコンロ・オイルガードやシンク、水栓器具、食器洗い機などがピッタリ納まるようにしました。
また、それぞれの引き出しの幅・高さ・奥行寸法も全て、お施主さまの収納イメージに応じたカタチに設えて、背面収納もご購入予定の冷蔵庫やお気に入りのゴミ箱などがピッタリ納まる寸法に。
ダイニングテーブル上部に吊るすペンダントライトについても、食事をする時に適切な高さとなるコードの長さを検討したり、とにかく、寸法に関して、一切の妥協を排して検討を行いました。
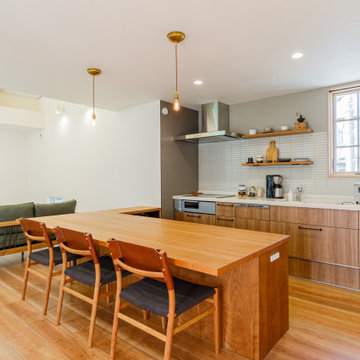
お施主様のこだわりの1つであるブラックチェリー材を使った造作カウンター。
カウンターに合わせて椅子もブラックチェリー材を使ったもので統一感を。
キッチン側のカウンター下には、外から見えない収納スペースを確保する事でスッキリしたダイニングキッチンを演出。
カウンター上の真鍮のペンダントライトがほど良いアクセントになっている。
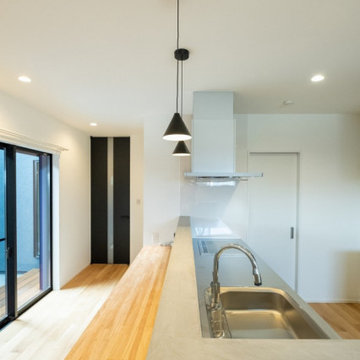
ドアやサッシ、ペンダントライトなど、適所に黒を配置。
シンプルで優しい空間もきりっと引き締まるアクセントに。
Open plan kitchen in Kyoto with medium hardwood floors, grey benchtop and wallpaper.
Open plan kitchen in Kyoto with medium hardwood floors, grey benchtop and wallpaper.
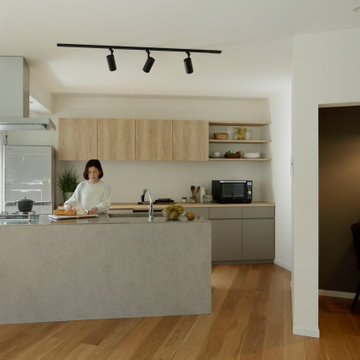
キッチンのすぐそばには、ご主人の書斎。セミクローズな書斎は、人の気配を感じつつも程よいプライベートな空間となっています。
Inspiration for a mid-sized modern kitchen in Tokyo with medium hardwood floors, beige floor and wallpaper.
Inspiration for a mid-sized modern kitchen in Tokyo with medium hardwood floors, beige floor and wallpaper.
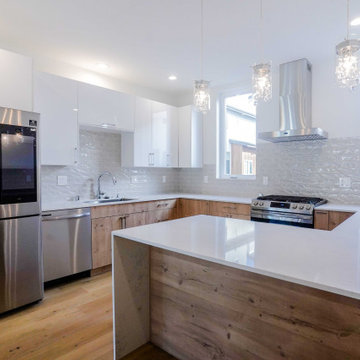
With dark wood accent flooring and cabinetry, the versatility of white contemporary design looks sleek. It also emphasizes the kitchen's furnishings as well as the space's minimalist style. The gray backsplash tiles go along with the white kitchen cabinets.
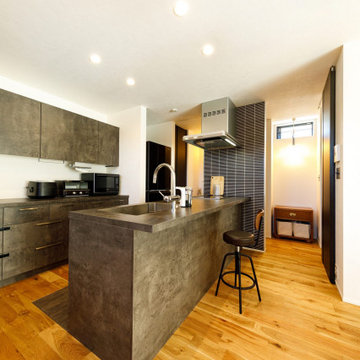
キッチン設備は土間の質感に合わせてデザインしたグラフテクト製。背面のカップボードもセットでコーディネートしました。床のオークの無垢材とも良くマッチし、カフェのような雰囲気も演出します。
Inspiration for a mid-sized industrial single-wall open plan kitchen in Tokyo Suburbs with black appliances, medium hardwood floors, brown floor, grey benchtop and wallpaper.
Inspiration for a mid-sized industrial single-wall open plan kitchen in Tokyo Suburbs with black appliances, medium hardwood floors, brown floor, grey benchtop and wallpaper.
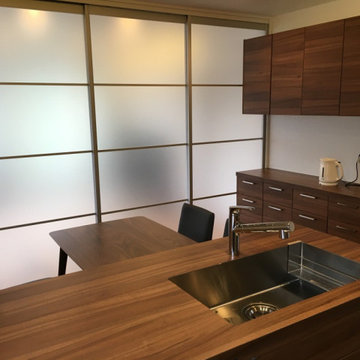
Small midcentury single-wall open plan kitchen in Other with an undermount sink, beaded inset cabinets, medium wood cabinets, wood benchtops, white splashback, marble splashback, white appliances, medium hardwood floors, with island, brown floor, brown benchtop and wallpaper.
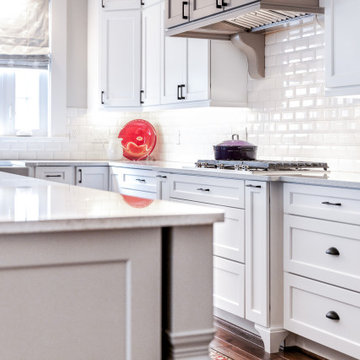
This is an example of a large country l-shaped eat-in kitchen in DC Metro with a farmhouse sink, shaker cabinets, white cabinets, quartz benchtops, white splashback, subway tile splashback, stainless steel appliances, medium hardwood floors, with island, brown floor, white benchtop and wallpaper.
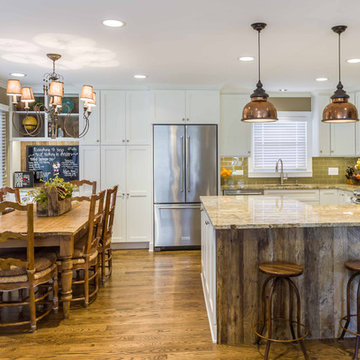
This 1960s split-level home desperately needed a change - not bigger space, just better. We removed the walls between the kitchen, living, and dining rooms to create a large open concept space that still allows a clear definition of space, while offering sight lines between spaces and functions. Homeowners preferred an open U-shape kitchen rather than an island to keep kids out of the cooking area during meal-prep, while offering easy access to the refrigerator and pantry. Green glass tile, granite countertops, shaker cabinets, and rustic reclaimed wood accents highlight the unique character of the home and family. The mix of farmhouse, contemporary and industrial styles make this house their ideal home.
Outside, new lap siding with white trim, and an accent of shake shingles under the gable. The new red door provides a much needed pop of color. Landscaping was updated with a new brick paver and stone front stoop, walk, and landscaping wall.
Project Photography by Kmiecik Imagery.
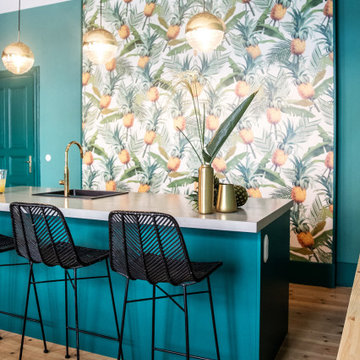
Küche mal anders!
Inspiration for a contemporary single-wall open plan kitchen in Berlin with turquoise cabinets, concrete benchtops, medium hardwood floors, with island, brown floor, grey benchtop and wallpaper.
Inspiration for a contemporary single-wall open plan kitchen in Berlin with turquoise cabinets, concrete benchtops, medium hardwood floors, with island, brown floor, grey benchtop and wallpaper.
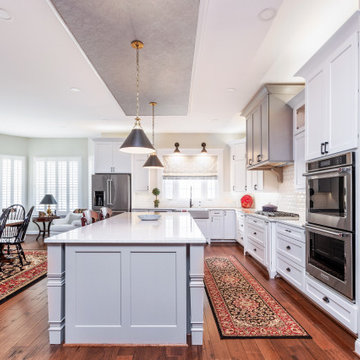
Large country l-shaped eat-in kitchen in DC Metro with a farmhouse sink, shaker cabinets, white cabinets, quartz benchtops, white splashback, subway tile splashback, stainless steel appliances, medium hardwood floors, with island, brown floor, white benchtop and wallpaper.
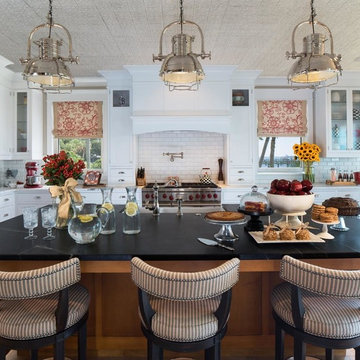
Design ideas for a large traditional l-shaped eat-in kitchen in Tampa with shaker cabinets, white cabinets, marble benchtops, white splashback, subway tile splashback, stainless steel appliances, with island, an undermount sink, medium hardwood floors, brown floor, black benchtop and wallpaper.
Kitchen with Medium Hardwood Floors and Wallpaper Design Ideas
5