All Ceiling Designs Kitchen with Medium Hardwood Floors Design Ideas
Refine by:
Budget
Sort by:Popular Today
61 - 80 of 13,817 photos
Item 1 of 3
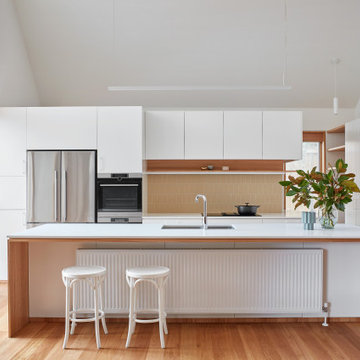
Twin Peaks House is a vibrant extension to a grand Edwardian homestead in Kensington.
Originally built in 1913 for a wealthy family of butchers, when the surrounding landscape was pasture from horizon to horizon, the homestead endured as its acreage was carved up and subdivided into smaller terrace allotments. Our clients discovered the property decades ago during long walks around their neighbourhood, promising themselves that they would buy it should the opportunity ever arise.
Many years later the opportunity did arise, and our clients made the leap. Not long after, they commissioned us to update the home for their family of five. They asked us to replace the pokey rear end of the house, shabbily renovated in the 1980s, with a generous extension that matched the scale of the original home and its voluminous garden.
Our design intervention extends the massing of the original gable-roofed house towards the back garden, accommodating kids’ bedrooms, living areas downstairs and main bedroom suite tucked away upstairs gabled volume to the east earns the project its name, duplicating the main roof pitch at a smaller scale and housing dining, kitchen, laundry and informal entry. This arrangement of rooms supports our clients’ busy lifestyles with zones of communal and individual living, places to be together and places to be alone.
The living area pivots around the kitchen island, positioned carefully to entice our clients' energetic teenaged boys with the aroma of cooking. A sculpted deck runs the length of the garden elevation, facing swimming pool, borrowed landscape and the sun. A first-floor hideout attached to the main bedroom floats above, vertical screening providing prospect and refuge. Neither quite indoors nor out, these spaces act as threshold between both, protected from the rain and flexibly dimensioned for either entertaining or retreat.
Galvanised steel continuously wraps the exterior of the extension, distilling the decorative heritage of the original’s walls, roofs and gables into two cohesive volumes. The masculinity in this form-making is balanced by a light-filled, feminine interior. Its material palette of pale timbers and pastel shades are set against a textured white backdrop, with 2400mm high datum adding a human scale to the raked ceilings. Celebrating the tension between these design moves is a dramatic, top-lit 7m high void that slices through the centre of the house. Another type of threshold, the void bridges the old and the new, the private and the public, the formal and the informal. It acts as a clear spatial marker for each of these transitions and a living relic of the home’s long history.
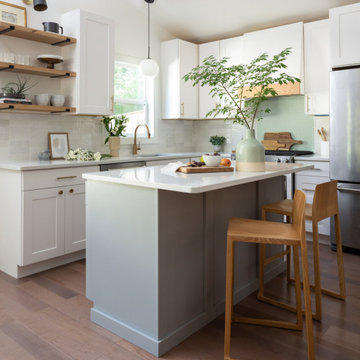
Transitional l-shaped kitchen in DC Metro with an undermount sink, shaker cabinets, white cabinets, white splashback, stainless steel appliances, medium hardwood floors, with island, brown floor, white benchtop and vaulted.
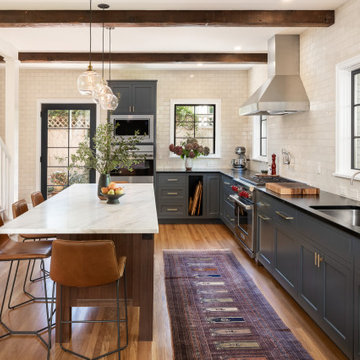
Inspiration for a large country l-shaped eat-in kitchen in Portland with an undermount sink, shaker cabinets, soapstone benchtops, white splashback, subway tile splashback, stainless steel appliances, with island, black benchtop, grey cabinets, medium hardwood floors, brown floor and exposed beam.
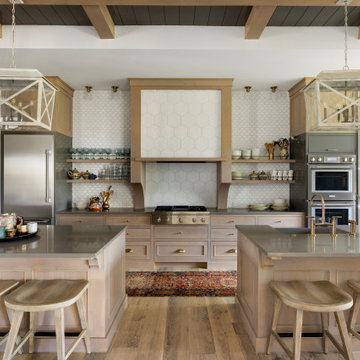
Inspiration for a country galley open plan kitchen in Minneapolis with a farmhouse sink, shaker cabinets, light wood cabinets, white splashback, mosaic tile splashback, stainless steel appliances, medium hardwood floors, multiple islands, brown floor, grey benchtop, exposed beam, timber and recessed.
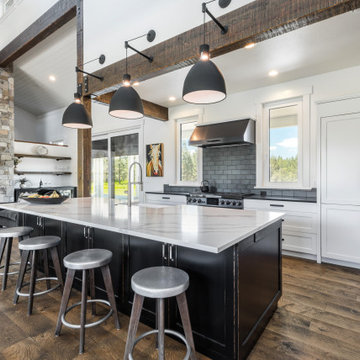
Design ideas for a country galley open plan kitchen in Boise with a farmhouse sink, ceramic splashback, medium hardwood floors, with island, brown floor, shaker cabinets, white cabinets, grey splashback, panelled appliances, black benchtop and exposed beam.
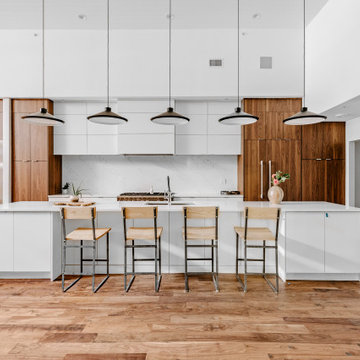
Industrial galley open plan kitchen in Denver with an undermount sink, flat-panel cabinets, medium wood cabinets, white splashback, stone slab splashback, panelled appliances, medium hardwood floors, with island, brown floor, white benchtop and timber.
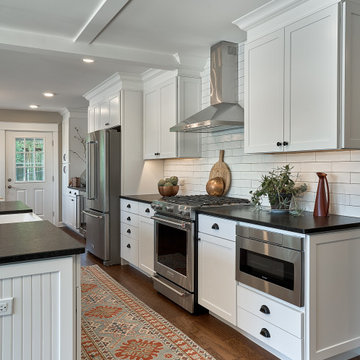
A family friendly kitchen renovation in a lake front home with a farmhouse vibe and easy to maintain finishes.
Photo of a mid-sized country galley eat-in kitchen in Chicago with a farmhouse sink, shaker cabinets, white cabinets, granite benchtops, white splashback, ceramic splashback, stainless steel appliances, medium hardwood floors, with island, brown floor, black benchtop and coffered.
Photo of a mid-sized country galley eat-in kitchen in Chicago with a farmhouse sink, shaker cabinets, white cabinets, granite benchtops, white splashback, ceramic splashback, stainless steel appliances, medium hardwood floors, with island, brown floor, black benchtop and coffered.
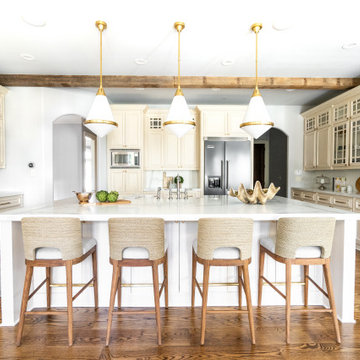
Design ideas for a transitional u-shaped kitchen in Atlanta with a farmhouse sink, raised-panel cabinets, beige cabinets, multi-coloured splashback, stainless steel appliances, medium hardwood floors, with island, brown floor, multi-coloured benchtop and exposed beam.
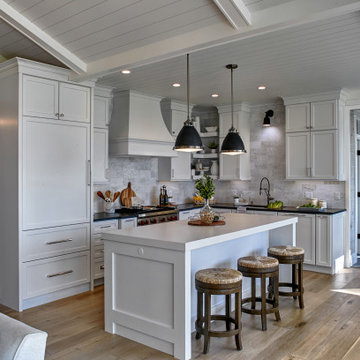
Design ideas for a beach style l-shaped open plan kitchen in Other with an undermount sink, shaker cabinets, white cabinets, white splashback, medium hardwood floors, with island, brown floor, black benchtop, exposed beam, timber, vaulted, quartzite benchtops, marble splashback and panelled appliances.
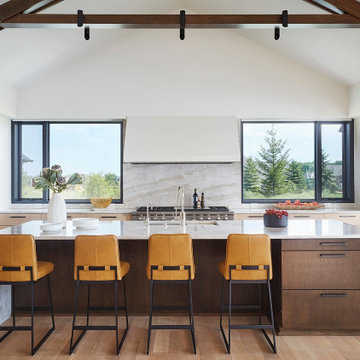
Design ideas for a large contemporary l-shaped eat-in kitchen in Milwaukee with flat-panel cabinets, brown cabinets, grey splashback, stainless steel appliances, with island, brown floor, an undermount sink, marble splashback, medium hardwood floors, white benchtop, exposed beam and vaulted.
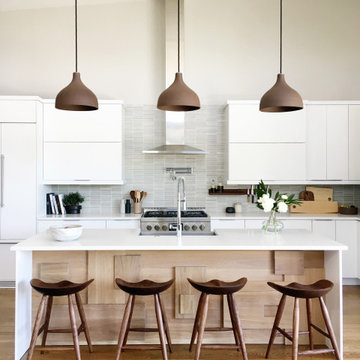
Photo of a large contemporary galley open plan kitchen in Denver with a farmhouse sink, flat-panel cabinets, white cabinets, quartz benchtops, stainless steel appliances, medium hardwood floors, with island, brown floor, white benchtop, grey splashback, mosaic tile splashback and vaulted.
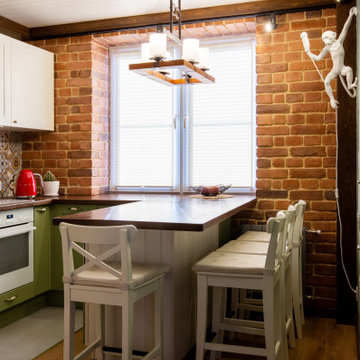
Inspiration for a small transitional l-shaped kitchen in Moscow with flat-panel cabinets, green cabinets, wood benchtops, white appliances, medium hardwood floors, a peninsula, brown floor, brown benchtop and wood.
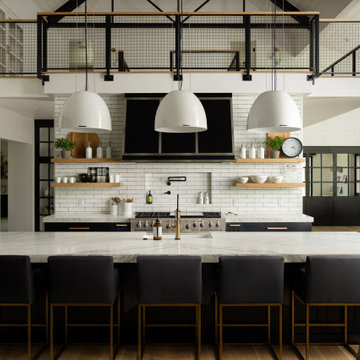
Inspiration for a country l-shaped open plan kitchen in Boise with a farmhouse sink, flat-panel cabinets, black cabinets, white splashback, subway tile splashback, stainless steel appliances, medium hardwood floors, with island, brown floor, white benchtop and vaulted.
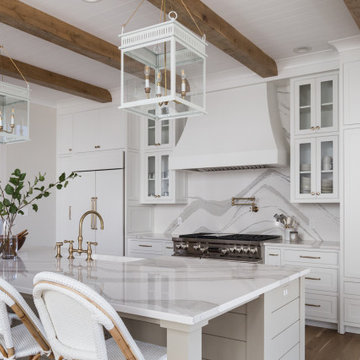
Inspiration for a country galley kitchen in Other with a farmhouse sink, beaded inset cabinets, white cabinets, white splashback, stainless steel appliances, medium hardwood floors, with island, brown floor, white benchtop and exposed beam.
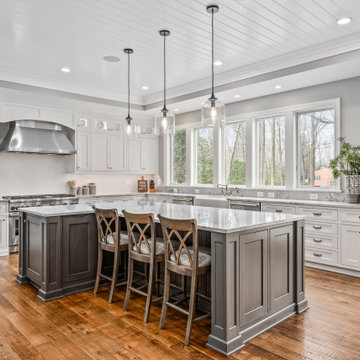
Photo of a traditional l-shaped kitchen in DC Metro with a farmhouse sink, beaded inset cabinets, white cabinets, stainless steel appliances, medium hardwood floors, with island, brown floor, grey benchtop and timber.
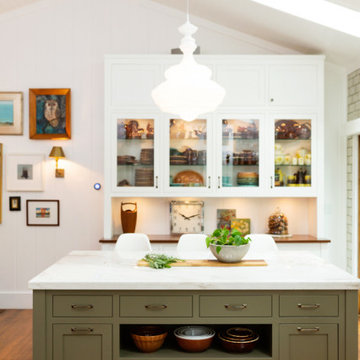
Inspiration for a transitional u-shaped eat-in kitchen in Grand Rapids with shaker cabinets, green cabinets, medium hardwood floors, with island, brown floor, white benchtop and vaulted.
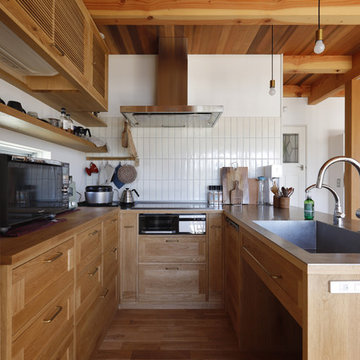
使うほどに味わいの増すナラ無垢材のオーダーキッチン。
Design ideas for a country u-shaped open plan kitchen in Other with an integrated sink, recessed-panel cabinets, medium wood cabinets, stainless steel benchtops, medium hardwood floors, beige floor and exposed beam.
Design ideas for a country u-shaped open plan kitchen in Other with an integrated sink, recessed-panel cabinets, medium wood cabinets, stainless steel benchtops, medium hardwood floors, beige floor and exposed beam.
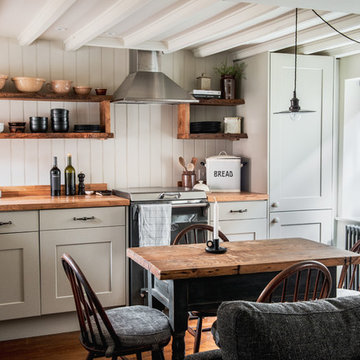
The kitchen has been cleverly designed to maximise the space. The tall fridge/freezer unit has been dropped to fit the ceiling height and the corner unit houses a pull-out larder cupboard. Oak worktops and live edge solid oak shelving add warmth. The Ercol dining chairs are vintage, with new cushions upholstered in Christopher Farr cloth.
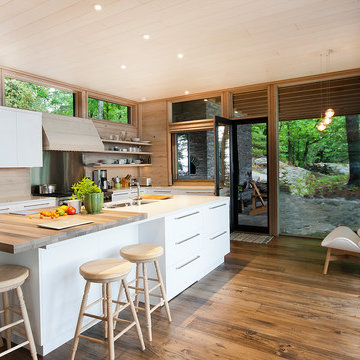
Large country l-shaped kitchen in Toronto with an undermount sink, flat-panel cabinets, white cabinets, medium hardwood floors, with island, brown floor, timber splashback, stainless steel appliances, white benchtop and wood.
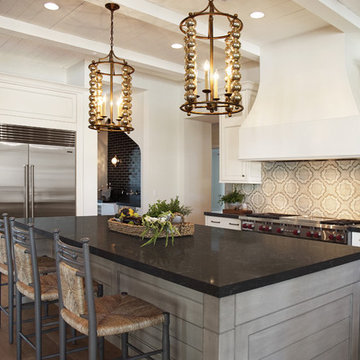
Heather Ryan, Interior Designer
H.Ryan Studio - Scottsdale, AZ
www.hryanstudio.com
Photo of a large transitional u-shaped open plan kitchen in Phoenix with stainless steel appliances, medium hardwood floors, with island, a farmhouse sink, shaker cabinets, grey cabinets, quartz benchtops, multi-coloured splashback, terra-cotta splashback, brown floor, black benchtop and wood.
Photo of a large transitional u-shaped open plan kitchen in Phoenix with stainless steel appliances, medium hardwood floors, with island, a farmhouse sink, shaker cabinets, grey cabinets, quartz benchtops, multi-coloured splashback, terra-cotta splashback, brown floor, black benchtop and wood.
All Ceiling Designs Kitchen with Medium Hardwood Floors Design Ideas
4