Kitchen with Medium Wood Cabinets and Beige Splashback Design Ideas
Refine by:
Budget
Sort by:Popular Today
161 - 180 of 33,803 photos
Item 1 of 3
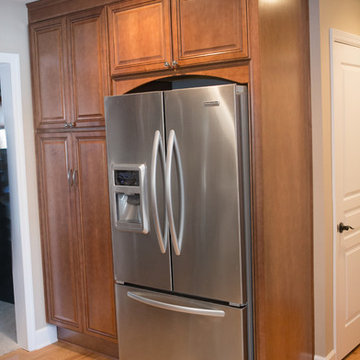
Photography by:Sophia Hronis-Arbis
Photo of a small traditional l-shaped separate kitchen in Chicago with a double-bowl sink, raised-panel cabinets, medium wood cabinets, granite benchtops, beige splashback, stainless steel appliances and light hardwood floors.
Photo of a small traditional l-shaped separate kitchen in Chicago with a double-bowl sink, raised-panel cabinets, medium wood cabinets, granite benchtops, beige splashback, stainless steel appliances and light hardwood floors.
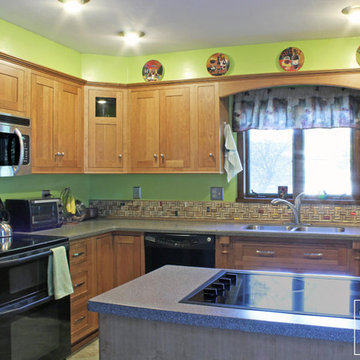
This vibrant, fun kitchen was designed with finished cherry cabinets and a large peninsula equipped with a modern stove top for cooking.
Plentiful storage space is available and the clear glass cabinet displays add to this kitchen's charm. Existing soffits are creatively used to incorporate a plate rail at the top using beautiful molding.
- Allison Caves, CKD
Caves Kitchens
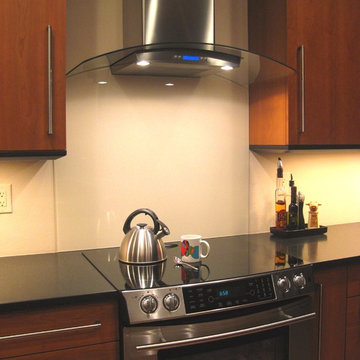
The final design feature of the Kitchen is the back-painted glass backsplash behind the range. The Kitchen has so many different textures and materials and colors, that the Owners and the Architect felt the backsplash had to be as minimal as possible. The back paint was custom mixed to match the adjacent wall paint. (the lighting for the photo creates a color shift in the glass). The glass is Starfire glass, a high quality tempered glass that allows the true color to come through. The backsplash was custom cut and installed by Hartman Glass, Metal and MIrror of Tucson, AZ.
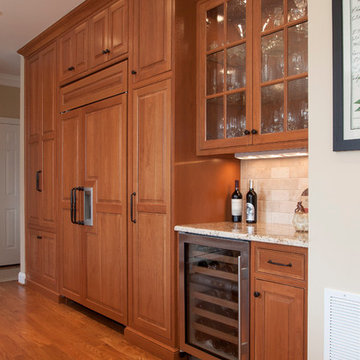
Project Features: Two Cabinet Colors; Custom Wood Hood with Arched Bottom Rail; Art for Everyday Turned Posts # B-1; Furniture Toe Kicks Type “C”; Corner Storage Unit; Drawer with Removable Front-to-Back Dividers; Desk Area; Custom Corkboards on Backs of Desk Area Doors; Wood Mullion and Seedy Spectrum Glass Doors; Custom Island with Seating for Five; Varied Height Cabinetry
Kitchen Perimeter and Desk Area Cabinets: Honey Brook Custom Cabinets in Cherry Wood with Champagne Finish; Hawthorne Beaded Inset Door Style with New Canaan Beaded Inset Drawers
Island Cabinets: Honey Brook Custom Cabinets in Maple Wood with Seapearl Paint and Glaze; Hawthorne Beaded Inset Door Style with New Canaan Beaded Inset Drawers
Countertops: 3cm Typhoon Cream Granite with Double Pencil Round Edge (Kitchen Perimeter) and Dupont Edge (Island)
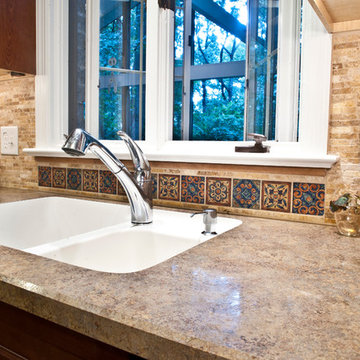
Painted Spanish tile and travertine limestone mosaic give the Kitchen a warm, mediterranean feel.
Pete Cooper/Spring Creek Design
Photo of a small mediterranean l-shaped eat-in kitchen in Philadelphia with a double-bowl sink, raised-panel cabinets, medium wood cabinets, quartz benchtops, beige splashback, stainless steel appliances, ceramic floors and with island.
Photo of a small mediterranean l-shaped eat-in kitchen in Philadelphia with a double-bowl sink, raised-panel cabinets, medium wood cabinets, quartz benchtops, beige splashback, stainless steel appliances, ceramic floors and with island.
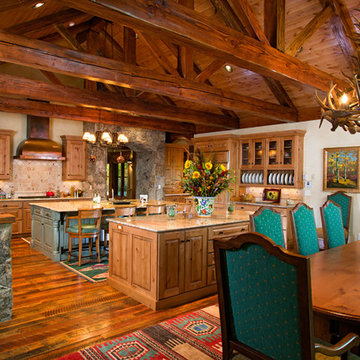
© DANN COFFEY Architect: GPSL Architects
Photo of a traditional kitchen in Denver with raised-panel cabinets, medium wood cabinets and beige splashback.
Photo of a traditional kitchen in Denver with raised-panel cabinets, medium wood cabinets and beige splashback.
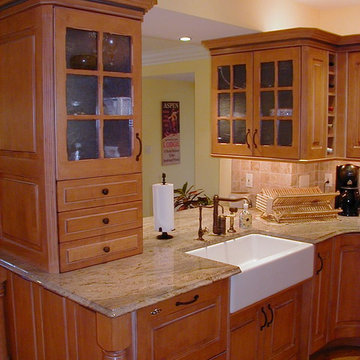
Additions and whole house renovation including kitchen. Custom Canaan Cabinetry cabinets, granite counter tops, farmhouse sink, and custom painted mural over cook top. Project located in Blue Bell, Montgomery County, PA.
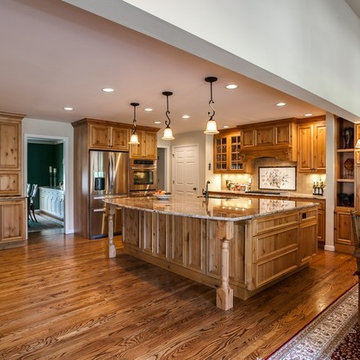
MG ProPhoto
Photo of a large country galley eat-in kitchen in Denver with with island, recessed-panel cabinets, medium wood cabinets, granite benchtops, beige splashback, glass tile splashback, panelled appliances, an undermount sink and medium hardwood floors.
Photo of a large country galley eat-in kitchen in Denver with with island, recessed-panel cabinets, medium wood cabinets, granite benchtops, beige splashback, glass tile splashback, panelled appliances, an undermount sink and medium hardwood floors.
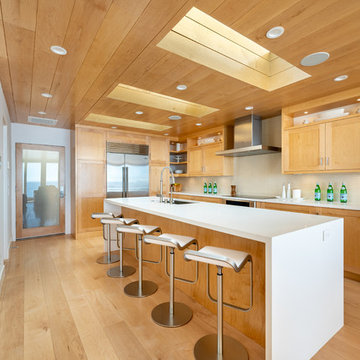
Our clients are seasoned home renovators. Their Malibu oceanside property was the second project JRP had undertaken for them. After years of renting and the age of the home, it was becoming prevalent the waterfront beach house, needed a facelift. Our clients expressed their desire for a clean and contemporary aesthetic with the need for more functionality. After a thorough design process, a new spatial plan was essential to meet the couple’s request. This included developing a larger master suite, a grander kitchen with seating at an island, natural light, and a warm, comfortable feel to blend with the coastal setting.
Demolition revealed an unfortunate surprise on the second level of the home: Settlement and subpar construction had allowed the hillside to slide and cover structural framing members causing dangerous living conditions. Our design team was now faced with the challenge of creating a fix for the sagging hillside. After thorough evaluation of site conditions and careful planning, a new 10’ high retaining wall was contrived to be strategically placed into the hillside to prevent any future movements.
With the wall design and build completed — additional square footage allowed for a new laundry room, a walk-in closet at the master suite. Once small and tucked away, the kitchen now boasts a golden warmth of natural maple cabinetry complimented by a striking center island complete with white quartz countertops and stunning waterfall edge details. The open floor plan encourages entertaining with an organic flow between the kitchen, dining, and living rooms. New skylights flood the space with natural light, creating a tranquil seaside ambiance. New custom maple flooring and ceiling paneling finish out the first floor.
Downstairs, the ocean facing Master Suite is luminous with breathtaking views and an enviable bathroom oasis. The master bath is modern and serene, woodgrain tile flooring and stunning onyx mosaic tile channel the golden sandy Malibu beaches. The minimalist bathroom includes a generous walk-in closet, his & her sinks, a spacious steam shower, and a luxurious soaking tub. Defined by an airy and spacious floor plan, clean lines, natural light, and endless ocean views, this home is the perfect rendition of a contemporary coastal sanctuary.
PROJECT DETAILS:
• Style: Contemporary
• Colors: White, Beige, Yellow Hues
• Countertops: White Ceasarstone Quartz
• Cabinets: Bellmont Natural finish maple; Shaker style
• Hardware/Plumbing Fixture Finish: Polished Chrome
• Lighting Fixtures: Pendent lighting in Master bedroom, all else recessed
• Flooring:
Hardwood - Natural Maple
Tile – Ann Sacks, Porcelain in Yellow Birch
• Tile/Backsplash: Glass mosaic in kitchen
• Other Details: Bellevue Stand Alone Tub
Photographer: Andrew, Open House VC
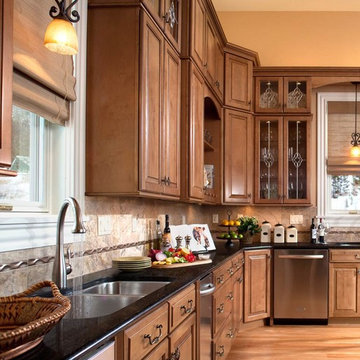
This is an example of a large traditional l-shaped eat-in kitchen in Other with a double-bowl sink, raised-panel cabinets, medium wood cabinets, granite benchtops, beige splashback, porcelain splashback, stainless steel appliances, medium hardwood floors, no island, brown floor and black benchtop.
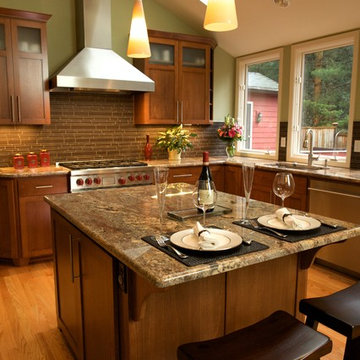
This home in the Portland hills was stuck in the 70's with cedar paneling and almond laminate cabinets with oak details. (See Before photos) The space had wonderful potential with a high vaulted ceiling that was covered by a low ceiling in the kitchen and dining room. Walls closed in the kitchen. The remodel began with removal of the ceiling and the wall between the kitchen and the dining room. Hardwood flooring was extended into the kitchen. Shaker cabinets with contemporary hardware, modern pendants and clean-lined backsplash tile make this kitchen fit the transitional style the owners wanted. Now, the light and backdrop of beautiful trees are enjoyed from every room.
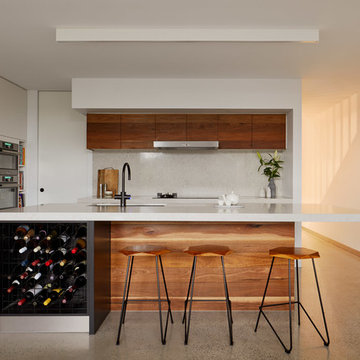
Tatjana Plitt
Photo of a mid-sized contemporary l-shaped open plan kitchen in Melbourne with an undermount sink, flat-panel cabinets, medium wood cabinets, solid surface benchtops, beige splashback, stainless steel appliances, concrete floors, with island, grey floor and stone slab splashback.
Photo of a mid-sized contemporary l-shaped open plan kitchen in Melbourne with an undermount sink, flat-panel cabinets, medium wood cabinets, solid surface benchtops, beige splashback, stainless steel appliances, concrete floors, with island, grey floor and stone slab splashback.
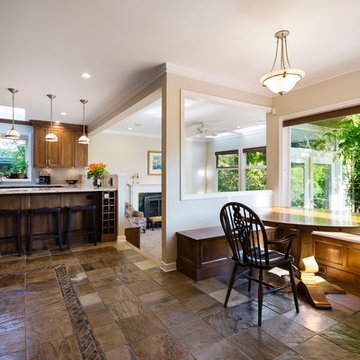
Built in custom cabinetry provides lots of extra seating around the kitchen table
New wood cabinetry compliments existing slate flooring
Design - Sarah Gallop Design Inc.
Paul Grdina Photography
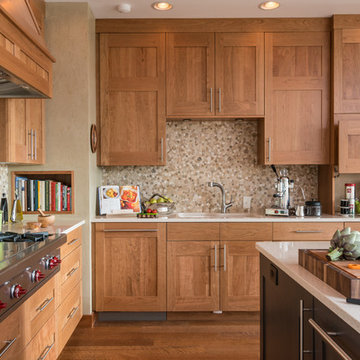
Huggy Bear Quaker style door in Cherry with Nutmeg stain. Island is Cherry with Slate stain. Backsplash is split-face travertine. Custom paneled hood. Cambria Cardiff Cream countertops. Wolf gas range.
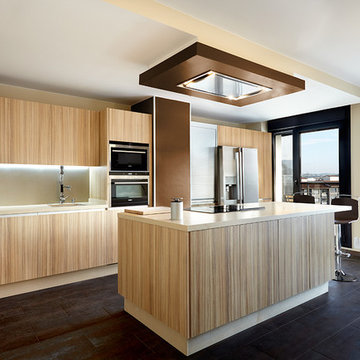
Photo of a large modern galley separate kitchen in Other with an undermount sink, flat-panel cabinets, medium wood cabinets, solid surface benchtops, beige splashback, stainless steel appliances and with island.
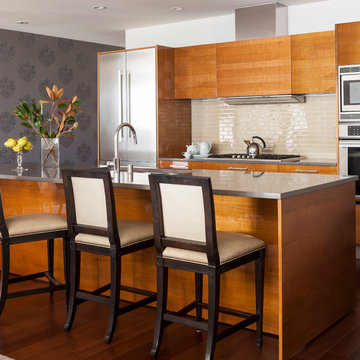
Glass tile creates depth paired with the quartz countertop.
Photo Credit: John Granen
Photo of a mid-sized contemporary kitchen in Seattle with flat-panel cabinets, medium wood cabinets, beige splashback, glass tile splashback, stainless steel appliances, medium hardwood floors, with island, quartz benchtops and an undermount sink.
Photo of a mid-sized contemporary kitchen in Seattle with flat-panel cabinets, medium wood cabinets, beige splashback, glass tile splashback, stainless steel appliances, medium hardwood floors, with island, quartz benchtops and an undermount sink.
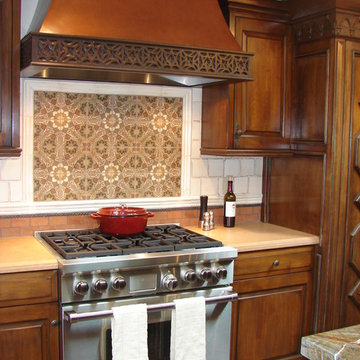
Mid-sized mediterranean single-wall separate kitchen in San Diego with raised-panel cabinets, medium wood cabinets, beige splashback, stainless steel appliances, with island, granite benchtops and mosaic tile splashback.
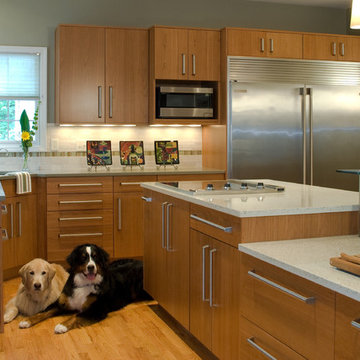
http://nationalkitchenandbath.com This sleek, contemporary kitchen features Brookhaven cabinetry, quartz counter tops with a raised glass bar, built in appliances.
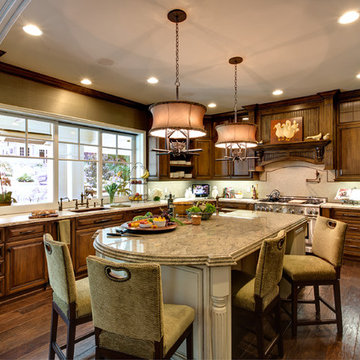
Kitchen opening up to the Dinning Room
Inspiration for a large traditional u-shaped eat-in kitchen in Orange County with an undermount sink, raised-panel cabinets, medium wood cabinets, beige splashback, stainless steel appliances, granite benchtops, dark hardwood floors, with island and brown floor.
Inspiration for a large traditional u-shaped eat-in kitchen in Orange County with an undermount sink, raised-panel cabinets, medium wood cabinets, beige splashback, stainless steel appliances, granite benchtops, dark hardwood floors, with island and brown floor.
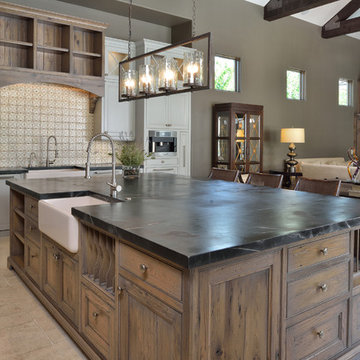
Design ideas for a large traditional u-shaped open plan kitchen in Houston with with island, raised-panel cabinets, medium wood cabinets, soapstone benchtops, beige splashback, ceramic splashback, stainless steel appliances, a farmhouse sink and travertine floors.
Kitchen with Medium Wood Cabinets and Beige Splashback Design Ideas
9