Kitchen with Medium Wood Cabinets and Brown Splashback Design Ideas
Refine by:
Budget
Sort by:Popular Today
61 - 80 of 5,295 photos
Item 1 of 3
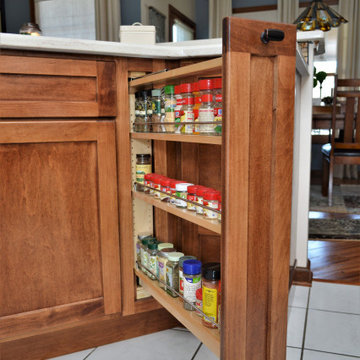
Cabinet Brand: Haas Signature Collection
Wood Species: Maple
Cabinet Finish: Pecan
Door Style: Shakertown V
Counter top: Hanstone Quartz, Bevel edge, Serenity color
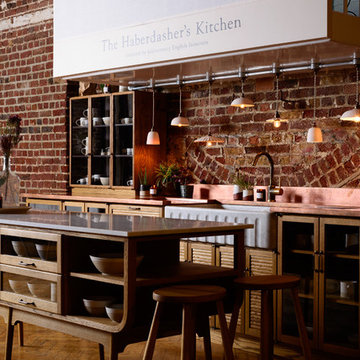
Inspiration for a mid-sized traditional separate kitchen in Other with a double-bowl sink, medium wood cabinets, copper benchtops, brown splashback, medium hardwood floors, with island, brown floor and brown benchtop.
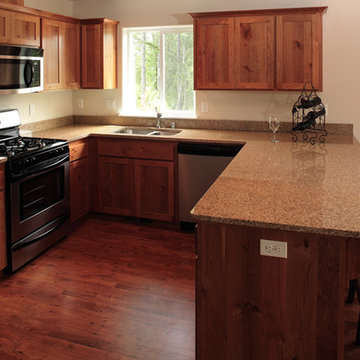
Photo of a mid-sized traditional u-shaped eat-in kitchen in Portland with an undermount sink, shaker cabinets, medium wood cabinets, granite benchtops, brown splashback, stone slab splashback, stainless steel appliances, ceramic floors, a peninsula and brown floor.
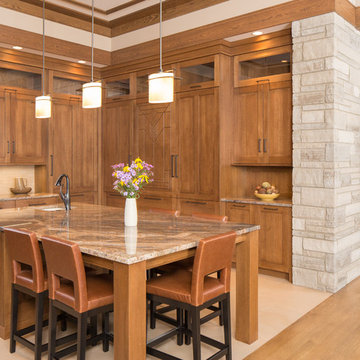
Keith Gegg
Design ideas for a large arts and crafts u-shaped eat-in kitchen in St Louis with an undermount sink, recessed-panel cabinets, medium wood cabinets, quartz benchtops, brown splashback, porcelain splashback, panelled appliances, porcelain floors and with island.
Design ideas for a large arts and crafts u-shaped eat-in kitchen in St Louis with an undermount sink, recessed-panel cabinets, medium wood cabinets, quartz benchtops, brown splashback, porcelain splashback, panelled appliances, porcelain floors and with island.
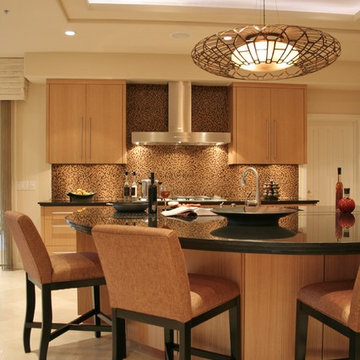
A glamorous yet warm kitchen we designed for long-time clients. They requested natural wood, clean design, stainless steel and black accents, , and a very functional working space.
We designed interior architecture, layout, all cabinets, lighting, materials, and furniture to implement a very personal vision.
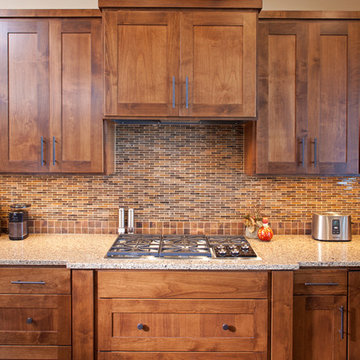
Clear alder cabinetry with full extension glides house the dishware and cookware which make a kitchen work. Gas cooktop works perfectly into the kitchen triangle design.
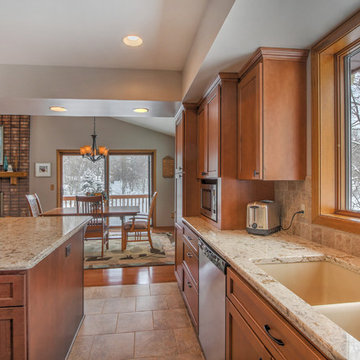
This open concept kitchen by Thompson Remodeling involved removing walls to allow open flow from the kitchen into the living and dining rooms. The star of this kitchen is the expansive island, anchored by gorgeous columns with features that include plenty of work space, built-in bookshelves, and seating for three. Perimeter cabinets are maple with a caramel, chocolate glaze finish and the island cabinetry is alder with chestnut finish. Other design details include quartz countertops and ceramic tile flooring and backsplash.
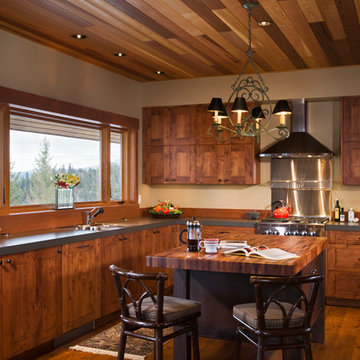
Roger Wade Photography
Inspiration for a mid-sized country u-shaped kitchen in Seattle with an undermount sink, medium wood cabinets, laminate benchtops, brown splashback, stainless steel appliances and with island.
Inspiration for a mid-sized country u-shaped kitchen in Seattle with an undermount sink, medium wood cabinets, laminate benchtops, brown splashback, stainless steel appliances and with island.
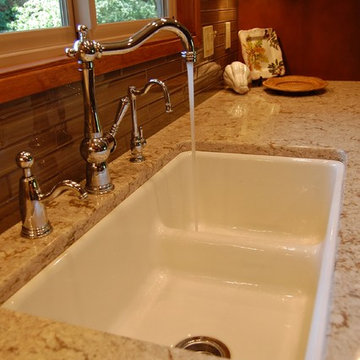
The remodel took traffic flow and appliance placement into consideration. The refrigerator was relocated to an area closer to the sink and out of the flow of traffic. Recessed lighting and under-cabinet lighting now flood the kitchen with warm light. The closet pantry and a half wall between the family room and kitchen were removed and a peninsular with seating area was added to provide a large work surface, storage on both sides and shelving with baskets to store homework, craft items and books. Opening this area up provided a welcoming spot for friends and family to gather when entertaining. The microwave was placed at a height that was safe and convenient for the whole family. Cabinets taken to the ceiling, large drawers, pantry roll-outs and a corner lazy susan have helped make this kitchen a pleasure to gather as a family.
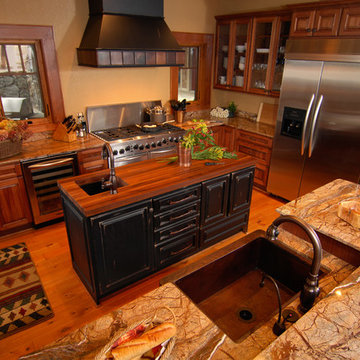
Design ideas for a country u-shaped eat-in kitchen in Charlotte with a farmhouse sink, raised-panel cabinets, medium wood cabinets, marble benchtops, brown splashback, stainless steel appliances, light hardwood floors and with island.
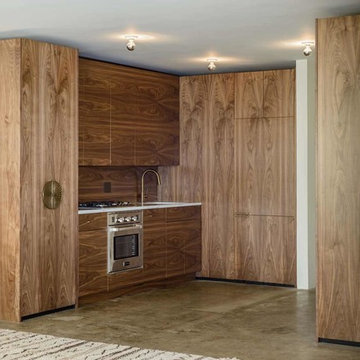
Standard IKEA kitchen in NYC with custom Semihandmade Flat-sawn Walnut facing. Photo by Andrew Giammarco Photography.
Design ideas for a contemporary l-shaped eat-in kitchen in New York with an undermount sink, flat-panel cabinets, medium wood cabinets, quartz benchtops, brown splashback and stainless steel appliances.
Design ideas for a contemporary l-shaped eat-in kitchen in New York with an undermount sink, flat-panel cabinets, medium wood cabinets, quartz benchtops, brown splashback and stainless steel appliances.
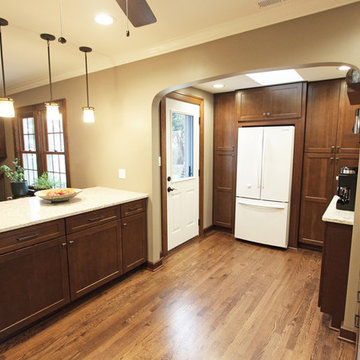
In this 1930’s home, the kitchen had been previously remodeled in the 90’s. The goal was to make the kitchen more functional, add storage and bring back the original character of the home. This was accomplished by removing the adjoining wall between the kitchen and dining room and adding a peninsula with a breakfast bar where the wall once existed. A redesign of the original breakfast nook created a space for the refrigerator, pantry, utility closet and coffee bar which camouflages the radiator. An exterior door was added so the homeowner could gain access to their back patio. The homeowner also desired a better solution for their coats, so a small mudroom nook was created in their hallway. The products installed were Waypoint 630F Cherry Spice Cabinets, Sangda Falls Quartz with Double Roundover Edge on the Countertop, Crystal Shores Random Linear Glass Tile - Sapphire Lagoon Backsplash,
and Hendrik Pendant Lights.
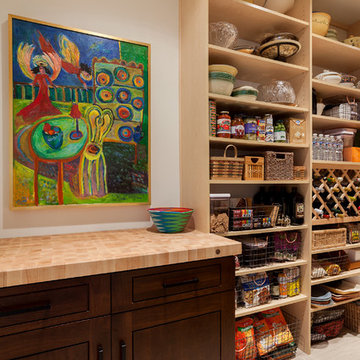
Socolow
Large transitional galley kitchen pantry in Other with an undermount sink, flat-panel cabinets, medium wood cabinets, quartz benchtops, brown splashback, stainless steel appliances, porcelain floors and multiple islands.
Large transitional galley kitchen pantry in Other with an undermount sink, flat-panel cabinets, medium wood cabinets, quartz benchtops, brown splashback, stainless steel appliances, porcelain floors and multiple islands.
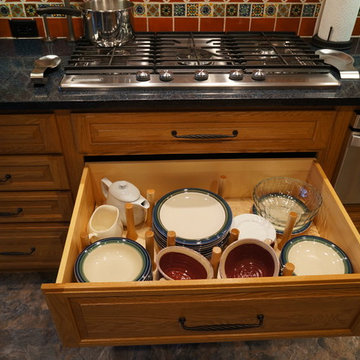
This kitchen renovation brings a taste of the southwest to the Jamison, PA home. The distinctive design and color scheme is brought to life by the beautiful handmade terracotta tiles, which is complemented by the warm wood tones of the kitchen cabinets. Extra features like a dish drawer cabinet, countertop pot filler, built in laundry center, and chimney hood add to both the style and practical elements of the kitchen.
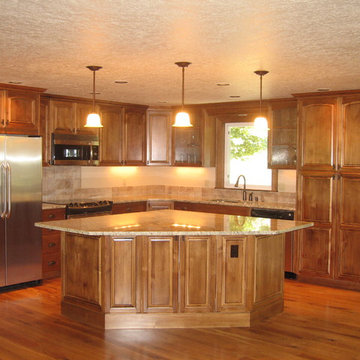
Finished kitchen after walls are removed
Inspiration for a mid-sized traditional l-shaped eat-in kitchen in Boise with an undermount sink, raised-panel cabinets, medium wood cabinets, granite benchtops, brown splashback, stone tile splashback, stainless steel appliances, medium hardwood floors and with island.
Inspiration for a mid-sized traditional l-shaped eat-in kitchen in Boise with an undermount sink, raised-panel cabinets, medium wood cabinets, granite benchtops, brown splashback, stone tile splashback, stainless steel appliances, medium hardwood floors and with island.
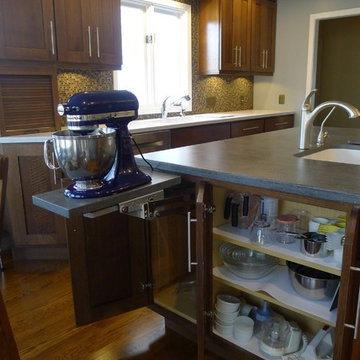
The clients called me in to help with finishing details on their kitchen remodel. They had already decided to do a lot of the work themselves and also decided on a cabinet company. I came into the project early enough to see a better layout to the original kitchen, then i was able to give my clients better options to choose from on the flow and aesthetics of the space. They already had an existing island but no sink, the refrigerator was an awkward walk away from the work space. We panned with everything moving and a much better flow was created, more storage than needed..that's always a good problem to have! Multiple storage drawers under the range, roll out trash, appliance garage for the coffee maker and much more. This was my first time working with non custom cabinets, it turned out wonderful with all the bells and whistles a dream kitchen should have.
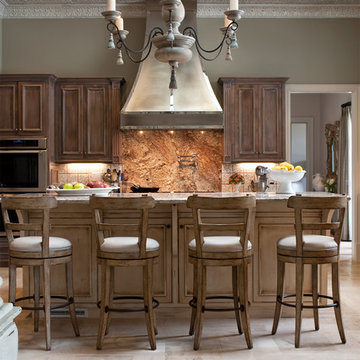
Photo of a mid-sized traditional kitchen in Other with recessed-panel cabinets, medium wood cabinets, brown splashback, with island and stainless steel appliances.
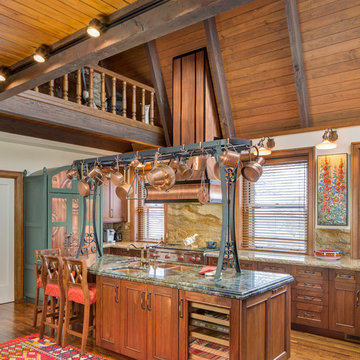
Bob Greenspan Photography
This is an example of a large country l-shaped open plan kitchen in Kansas City with a double-bowl sink, beaded inset cabinets, medium wood cabinets, granite benchtops, brown splashback, stone slab splashback, stainless steel appliances, medium hardwood floors and with island.
This is an example of a large country l-shaped open plan kitchen in Kansas City with a double-bowl sink, beaded inset cabinets, medium wood cabinets, granite benchtops, brown splashback, stone slab splashback, stainless steel appliances, medium hardwood floors and with island.
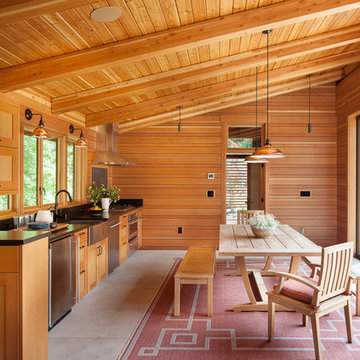
Inspiration for a country single-wall eat-in kitchen in Seattle with a farmhouse sink, shaker cabinets, medium wood cabinets, brown splashback, timber splashback, stainless steel appliances, concrete floors, no island, grey floor and black benchtop.
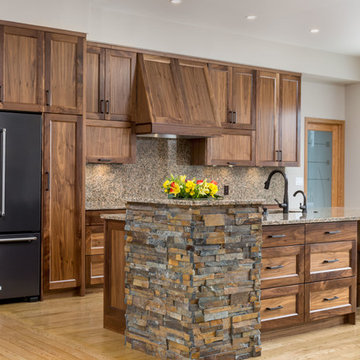
Large country galley open plan kitchen in Other with an undermount sink, recessed-panel cabinets, medium wood cabinets, granite benchtops, brown splashback, stone slab splashback, black appliances, light hardwood floors, with island and multi-coloured floor.
Kitchen with Medium Wood Cabinets and Brown Splashback Design Ideas
4