Kitchen with Medium Wood Cabinets and Coloured Appliances Design Ideas
Refine by:
Budget
Sort by:Popular Today
61 - 80 of 1,028 photos
Item 1 of 3
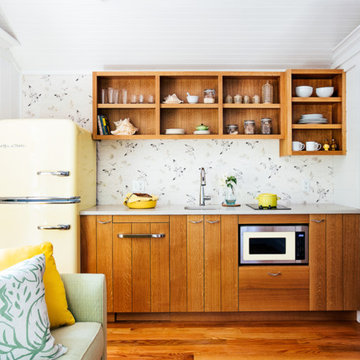
A tiny waterfront house in Kennebunkport, Maine.
Photos by James R. Salomon
Small beach style single-wall open plan kitchen in Portland Maine with an undermount sink, medium wood cabinets, coloured appliances, medium hardwood floors, white benchtop, open cabinets and no island.
Small beach style single-wall open plan kitchen in Portland Maine with an undermount sink, medium wood cabinets, coloured appliances, medium hardwood floors, white benchtop, open cabinets and no island.
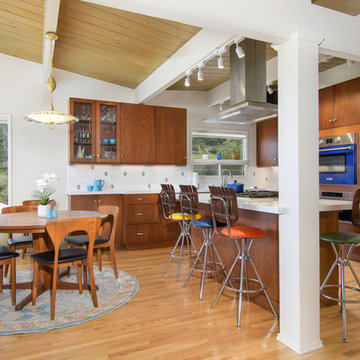
cobolt blue star single oven
Mid-sized midcentury l-shaped eat-in kitchen in San Diego with an undermount sink, flat-panel cabinets, medium wood cabinets, quartz benchtops, white splashback, ceramic splashback, coloured appliances, light hardwood floors, with island and white benchtop.
Mid-sized midcentury l-shaped eat-in kitchen in San Diego with an undermount sink, flat-panel cabinets, medium wood cabinets, quartz benchtops, white splashback, ceramic splashback, coloured appliances, light hardwood floors, with island and white benchtop.
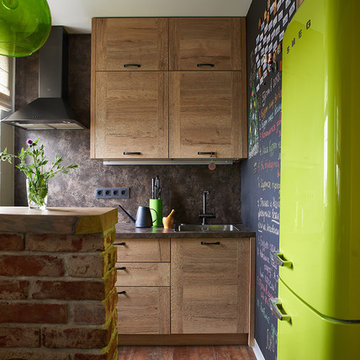
Мария Иринархова
Design ideas for an industrial separate kitchen in Moscow with a drop-in sink, flat-panel cabinets, medium wood cabinets, brown splashback, coloured appliances, brown floor, brown benchtop and with island.
Design ideas for an industrial separate kitchen in Moscow with a drop-in sink, flat-panel cabinets, medium wood cabinets, brown splashback, coloured appliances, brown floor, brown benchtop and with island.
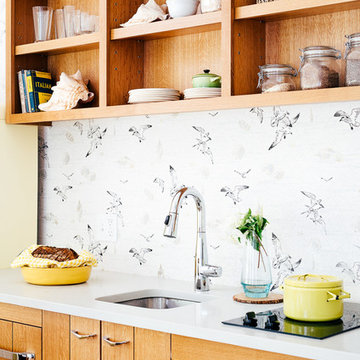
A tiny waterfront house in Kennebunkport, Maine.
Photos by James R. Salomon
Inspiration for a small beach style single-wall kitchen in Portland Maine with an undermount sink, flat-panel cabinets, medium wood cabinets, coloured appliances, medium hardwood floors and white benchtop.
Inspiration for a small beach style single-wall kitchen in Portland Maine with an undermount sink, flat-panel cabinets, medium wood cabinets, coloured appliances, medium hardwood floors and white benchtop.
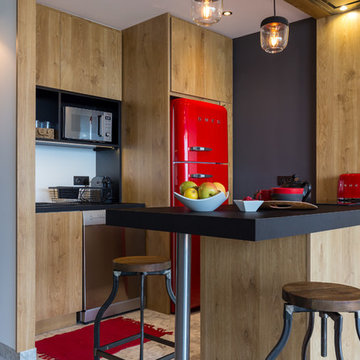
Mission complète : Conception de projet , suivi et coordination des travaux.
Rénovation complète d’un studio de 40 m2 destiné à la location saisonnière
Le cahier des charges imposait de conserver le sol en marbre, le canapé, la table basse et les portes des placards.
• Conception de la cuisine, du meuble de salle de bain.
• Création de la salle de bain
• réfection et vitrification du sol en marbre
• transformation et changement de la baie vitrée
• aménagement complet de la terrasse
• suppression des radiateurs et installation de la climatisation gainable réversible.
• Aménagement des placards
• Conception d’un claustra en bois et d’un cadre végétal stabilisé, sans entretien @sandrineviara
Les propriétaires n’étant pas sur place au moment des travaux, la confection et la réalisation du projet ont été effectués entièrement à distance.
photo @ Franck Minieri
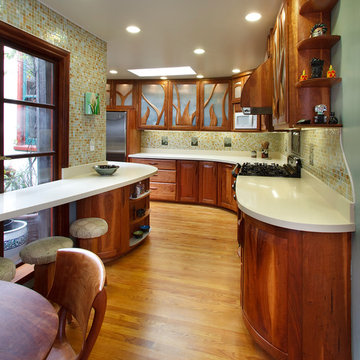
A small kitchen and breakfast room were combined into one open kitchen for this 1930s house in San Francisco.
Builder: Mark Van Dessel
Cabinets: Victor Di Nova (Santa Barbara)
Custom tiles: Wax-Bing (Philo, CA)
Custom Lighting: Valarie Adams (Santa Rosa, CA)
Photo by Eric Rorer
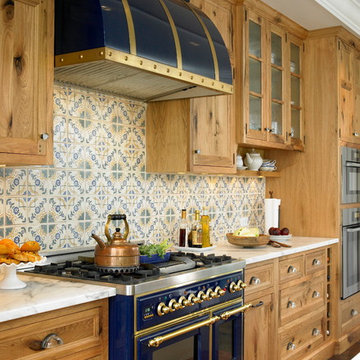
The Majestic range from Ilve in cobalt blue. The bonnet hood was custom designed to match the range. Cabinets in knotty butternut with antique glass panels, glass cup pulls. The hand painted tile backsplash was custom designed in this color palette of blue, gold, light brown and notes of soft green.
Photo by Nancy E. Hill
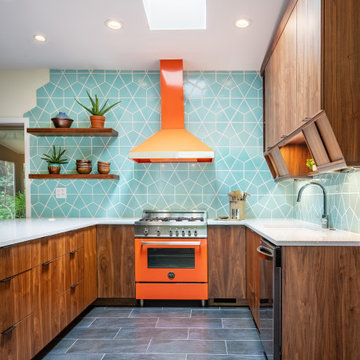
Our bright blue patterned backsplash tile makes waves in this eclectic kitchen design.
DESIGN
Lindsey Engler Interiors, Springhouse Architects
PHOTOS
Kelly Ann Photography
Tile Shown: Hexite in Glacier Bay
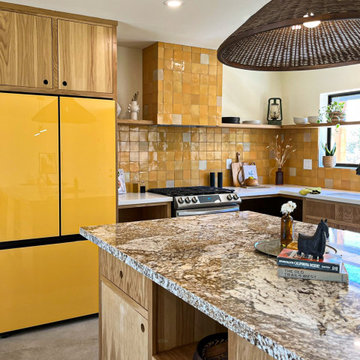
Custom kitchen design with yellow aesthetic including brown marble counter, yellow Samsung bespoke fridge, custom glass dining table and tile backsplash. White oak cabinets with modern flat panel design. Organic lighting silhouettes compliment the earthy aesthetic.
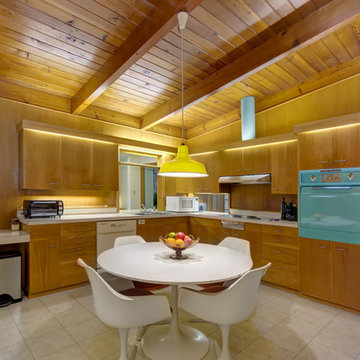
2012 Henderson Images
Modern l-shaped eat-in kitchen in Other with coloured appliances, flat-panel cabinets and medium wood cabinets.
Modern l-shaped eat-in kitchen in Other with coloured appliances, flat-panel cabinets and medium wood cabinets.
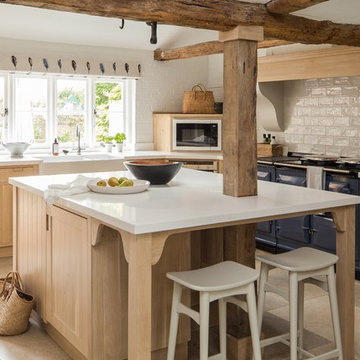
Inspiration for a country l-shaped kitchen in Other with a farmhouse sink, shaker cabinets, medium wood cabinets, white splashback, coloured appliances, with island, beige floor and white benchtop.
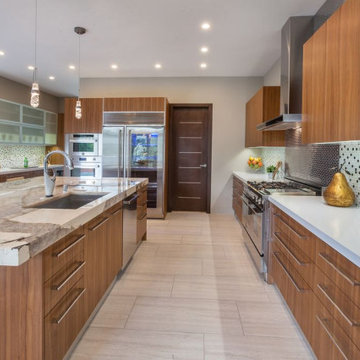
Mid-sized midcentury galley eat-in kitchen in San Francisco with an undermount sink, flat-panel cabinets, medium wood cabinets, granite benchtops, grey splashback, mosaic tile splashback, coloured appliances, ceramic floors, with island, grey floor, multi-coloured benchtop and coffered.
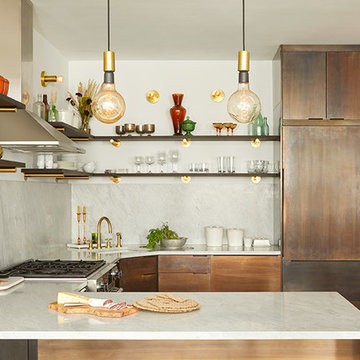
Photos by Emily Gilbert
Photo of a small scandinavian u-shaped eat-in kitchen in New York with an undermount sink, flat-panel cabinets, marble benchtops, white splashback, marble splashback, coloured appliances, no island, medium wood cabinets, dark hardwood floors and brown floor.
Photo of a small scandinavian u-shaped eat-in kitchen in New York with an undermount sink, flat-panel cabinets, marble benchtops, white splashback, marble splashback, coloured appliances, no island, medium wood cabinets, dark hardwood floors and brown floor.
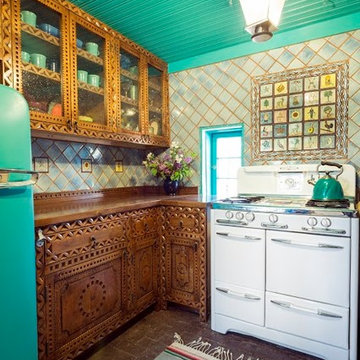
The stove is a vintage 1950's O'Keefe and Merritt.
The refrigerator is a vintage 1950's Westinghouse which was painted to match the ceiling wood bead board ceiling.
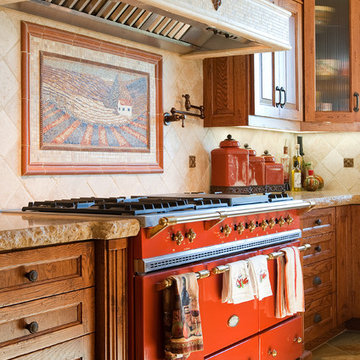
Photo of a mid-sized mediterranean separate kitchen in San Luis Obispo with recessed-panel cabinets, medium wood cabinets, coloured appliances, granite benchtops, beige splashback, stone tile splashback, porcelain floors and no island.
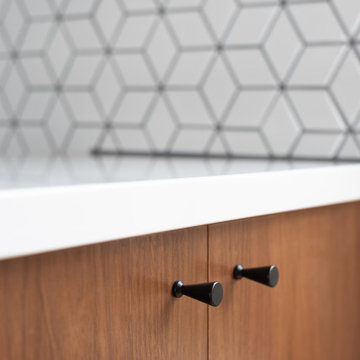
Design ideas for a large modern l-shaped open plan kitchen in Seattle with an undermount sink, flat-panel cabinets, medium wood cabinets, quartz benchtops, white splashback, ceramic splashback, coloured appliances, light hardwood floors, with island, brown floor and white benchtop.
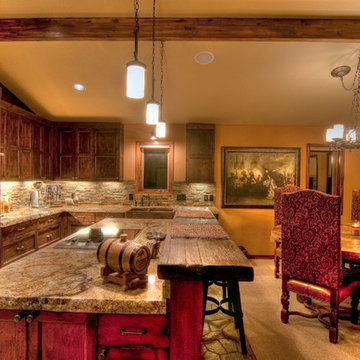
The homeowners also faux finished and glazed the existing glue-lam beams above the kitchen. Sweat equity!
Photo by: Trent Bona Photography
Design ideas for a large country u-shaped eat-in kitchen in Denver with a farmhouse sink, raised-panel cabinets, medium wood cabinets, granite benchtops, multi-coloured splashback, coloured appliances, slate floors and with island.
Design ideas for a large country u-shaped eat-in kitchen in Denver with a farmhouse sink, raised-panel cabinets, medium wood cabinets, granite benchtops, multi-coloured splashback, coloured appliances, slate floors and with island.
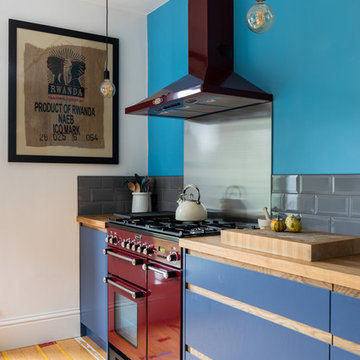
Bold, bright and beautiful. Just three of the many words we could use to describe the insanely cool Redhill Kitchen.
The bespoke J-Groove cabinetry keeps this kitchen sleek and smooth, with light reflecting off the slab doors to keep the room open and spacious.
Oak accents throughout the room softens the bold blue cabinetry, and grey tiles create a beautiful contrast between the two blues in the the room.
Integrated appliances ensure that the burgundy Rangemaster is always the focus of the eye, and the reclaimed gym flooring makes the room so unique.
It was a joy to work with NK Living on this project.
Photography by Chris Snook
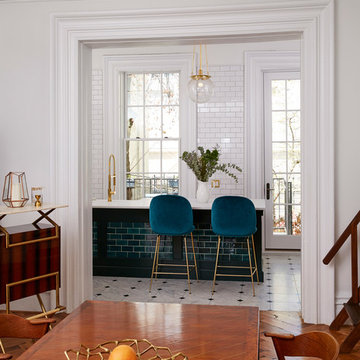
Brooklyn Brownstone Renovation
3"x6" Subway Tile - 1036W Bluegrass
Photos by Jody Kivort
Inspiration for a large midcentury galley open plan kitchen in New York with ceramic splashback, coloured appliances, with island, flat-panel cabinets, marble benchtops, blue splashback, a farmhouse sink, medium wood cabinets and marble floors.
Inspiration for a large midcentury galley open plan kitchen in New York with ceramic splashback, coloured appliances, with island, flat-panel cabinets, marble benchtops, blue splashback, a farmhouse sink, medium wood cabinets and marble floors.
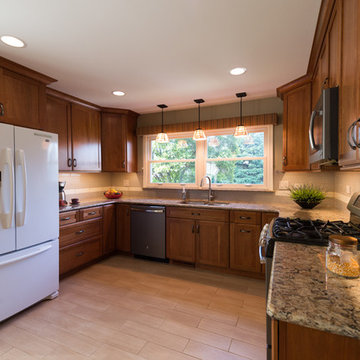
Large kitchen/dining area to accommodate large family and holiday entertaining. Cherry cabinets with Cambria quartz countertops. Mixed oversized glass and ceramic subway tile in working area. Oversized glass subway tile in complimentary color in buffet area, which has a beverage refrigerator and double wide glass cabinets. Large Pantry turned on its side to open towards working area instead of interfering with dining area. Extra large window with stained glass pendants. Porcelain wood-look tile for low maintenance in this active kitchen. Ted Glasoe
Kitchen with Medium Wood Cabinets and Coloured Appliances Design Ideas
4