Kitchen with Medium Wood Cabinets and Coloured Appliances Design Ideas
Refine by:
Budget
Sort by:Popular Today
101 - 120 of 1,028 photos
Item 1 of 3
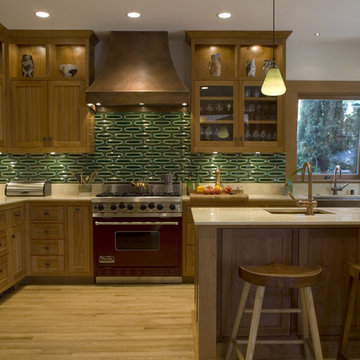
Green ceramic tile/ bench seating and shelves/ Hallway pantry
Photo by James Newman
This is an example of a traditional kitchen in San Francisco with shaker cabinets, medium wood cabinets, green splashback and coloured appliances.
This is an example of a traditional kitchen in San Francisco with shaker cabinets, medium wood cabinets, green splashback and coloured appliances.
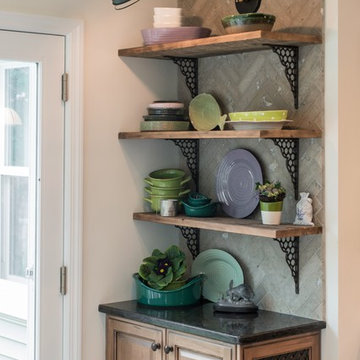
A British client requested an 'unfitted' look. Robinson Interiors was called in to help create a space that appeared built up over time, with vintage elements. For this kitchen reclaimed wood was used along with three distinctly different cabinet finishes (Stained Wood, Ivory, and Vintage Green), multiple hardware styles (Black, Bronze and Pewter) and two different backsplash tiles. We even used some freestanding furniture (A vintage French armoire) to give it that European cottage feel. A fantastic 'SubZero 48' Refrigerator, a British Racing Green Aga stove, the super cool Waterstone faucet with farmhouse sink all hep create a quirky, fun, and eclectic space! We also included a few distinctive architectural elements, like the Oculus Window Seat (part of a bump-out addition at one end of the space) and an awesome bronze compass inlaid into the newly installed hardwood floors. This bronze plaque marks a pivotal crosswalk central to the home's floor plan. Finally, the wonderful purple and green color scheme is super fun and definitely makes this kitchen feel like springtime all year round! Masterful use of Pantone's Color of the year, Ultra Violet, keeps this traditional cottage kitchen feeling fresh and updated.
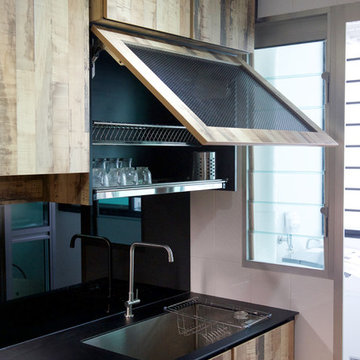
This is an example of an industrial kitchen in Singapore with a double-bowl sink, medium wood cabinets, black splashback and coloured appliances.

Tibi is a 7 inch x 60 inch SPC Vinyl Plank with an elevated hickory design and textured beige tones. This flooring is constructed with a waterproof SPC core, 20mil protective wear layer, rare 60 inch length planks, and unbelievably realistic wood grain texture.
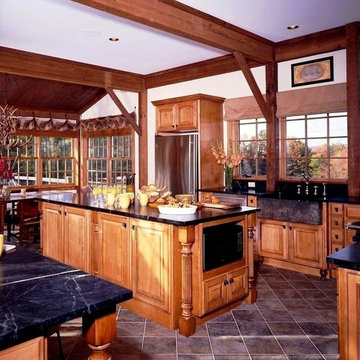
Yankee Barn Homes - The large post and beam mountain style kitchen is made for a large family who likes to cook together.
Inspiration for a large traditional u-shaped eat-in kitchen in Manchester with a farmhouse sink, raised-panel cabinets, medium wood cabinets, soapstone benchtops, grey splashback, stone tile splashback, coloured appliances, ceramic floors and with island.
Inspiration for a large traditional u-shaped eat-in kitchen in Manchester with a farmhouse sink, raised-panel cabinets, medium wood cabinets, soapstone benchtops, grey splashback, stone tile splashback, coloured appliances, ceramic floors and with island.
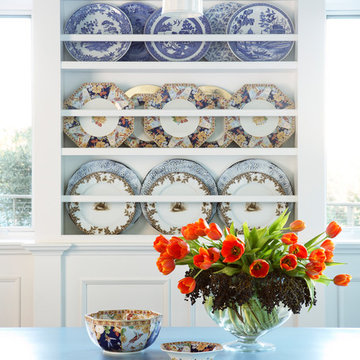
Plate Rack, Architectural Millwork, Leaded Glass: Designed and Fabricated by Michelle Rein & Ariel Snyders of American Artisans. Photo by: Michele Lee Willson
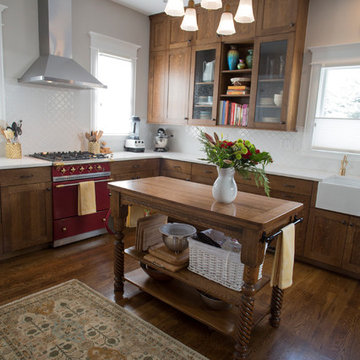
Bronwyn Fargo
Photo of a traditional kitchen in Denver with a farmhouse sink, shaker cabinets, medium wood cabinets, quartz benchtops, white splashback, ceramic splashback, coloured appliances, medium hardwood floors and with island.
Photo of a traditional kitchen in Denver with a farmhouse sink, shaker cabinets, medium wood cabinets, quartz benchtops, white splashback, ceramic splashback, coloured appliances, medium hardwood floors and with island.
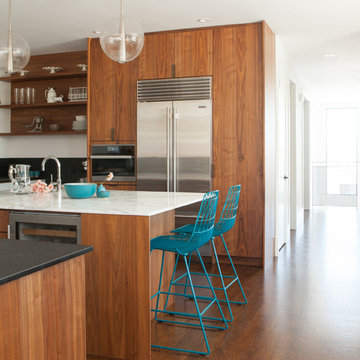
photo by Melissa Kaseman
Design ideas for a large modern u-shaped open plan kitchen in San Francisco with an undermount sink, flat-panel cabinets, medium wood cabinets, marble benchtops, black splashback, coloured appliances, medium hardwood floors and with island.
Design ideas for a large modern u-shaped open plan kitchen in San Francisco with an undermount sink, flat-panel cabinets, medium wood cabinets, marble benchtops, black splashback, coloured appliances, medium hardwood floors and with island.
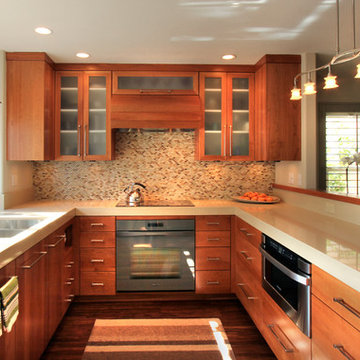
Organic Modern
Photo Credit: Molly Mahar http://caprinacreative.com/
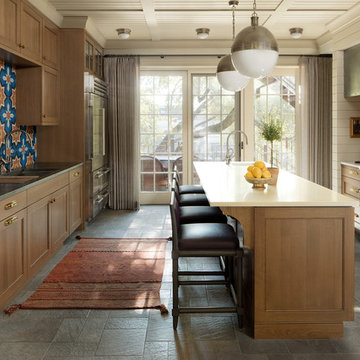
Jeremy Witteveen
Inspiration for a traditional galley kitchen in Chicago with an undermount sink, recessed-panel cabinets, medium wood cabinets, blue splashback, coloured appliances, with island, grey floor and white benchtop.
Inspiration for a traditional galley kitchen in Chicago with an undermount sink, recessed-panel cabinets, medium wood cabinets, blue splashback, coloured appliances, with island, grey floor and white benchtop.
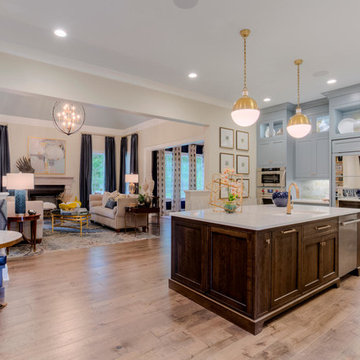
-Custom beaded inset cabinetry by Prestige Cabinets; finished in Benjamin Moore's "Cloudy Sky"
-Island Countertop - Vicostone Carerra Quartz
*Interior Design by Jennifer Stoner of Jennifer Stoner Interiors http://www.houzz.com/pro/jstoner/jennifer-stoner-interiors
*Photography by Bryan Chavez
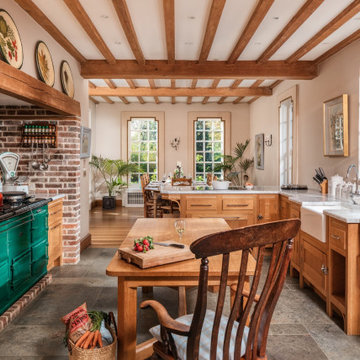
Photo of a large traditional l-shaped eat-in kitchen in Sussex with a farmhouse sink, medium wood cabinets, marble benchtops, coloured appliances, grey floor, white benchtop, shaker cabinets, red splashback, brick splashback and with island.
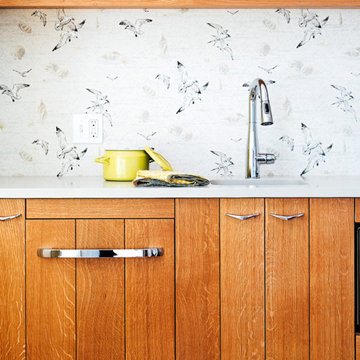
A tiny waterfront house in Kennebunkport, Maine.
Photos by James R. Salomon
Photo of a small beach style single-wall kitchen in Portland Maine with an undermount sink, flat-panel cabinets, medium wood cabinets, coloured appliances, medium hardwood floors and white benchtop.
Photo of a small beach style single-wall kitchen in Portland Maine with an undermount sink, flat-panel cabinets, medium wood cabinets, coloured appliances, medium hardwood floors and white benchtop.
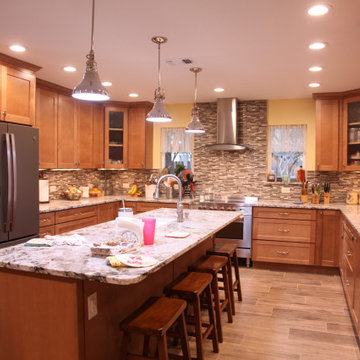
kitchen addition
Large traditional u-shaped eat-in kitchen in Other with an undermount sink, shaker cabinets, medium wood cabinets, granite benchtops, multi-coloured splashback, glass tile splashback, coloured appliances, porcelain floors, with island, grey floor and grey benchtop.
Large traditional u-shaped eat-in kitchen in Other with an undermount sink, shaker cabinets, medium wood cabinets, granite benchtops, multi-coloured splashback, glass tile splashback, coloured appliances, porcelain floors, with island, grey floor and grey benchtop.
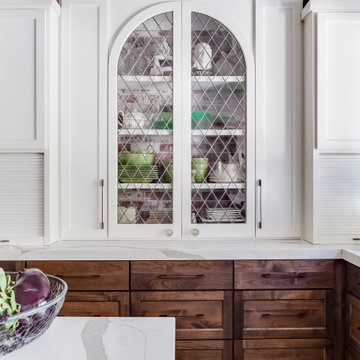
The leaded glass doors were salvaged from a home in Newport Beach, CA. New frames were built to incorporate them into the cabinetry. The back of the cabinet is clad in the same brick adorning the walls. Appliance garages house coffee makers, toasters, even a microwave.

A large picture window at one end brings in more light and takes advantage of the beautiful view of the river and the barn’s natural surroundings. The design incorporates sophisticated cabinetry with plenty of storage for crockery, larder items, fresh ingredients, and ample storage for their children's toys. For it to be a multi-functional space, Jaye’s layout includes a dedicated area to facilitate food preparation, coffee and tea making, cooking, dining, family gatherings, entertaining and moments of relaxation. Within the centre of the room, a large island allows the clients to have easy movement and access to all the sustainably conscious integrated appliances the client wanted when cooking on one side and comfortable seating on the opposite side. A venting Hob is located on the Island due to the high vaulted ceiling and more importantly, our client could keep an eye on the children while cooking and preparing family meals. The large island also includes seating for the family to gather around for casual dining or a coffee, and the client added a fabulous peachy pink sofa at the end for lounging or reading with the children, or quite simply sitting and taking in the beautiful view
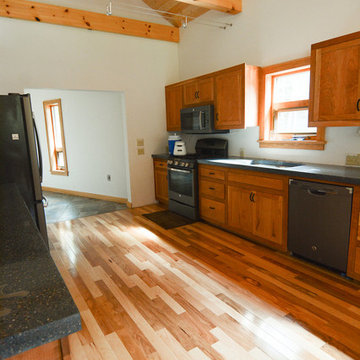
Mid-sized contemporary galley eat-in kitchen in Other with an undermount sink, shaker cabinets, medium wood cabinets, laminate benchtops, coloured appliances, light hardwood floors and no island.
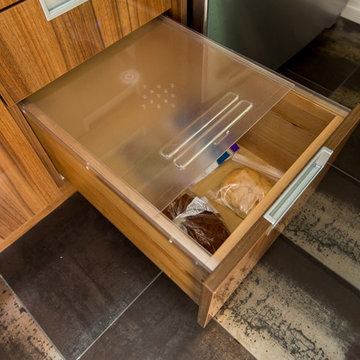
Keep your bread fresher, longer with this custom kitchen cabinet bread drawer!
Photo of a mid-sized contemporary l-shaped kitchen pantry in Toronto with flat-panel cabinets, medium wood cabinets, quartz benchtops, white splashback, ceramic splashback, coloured appliances, ceramic floors and with island.
Photo of a mid-sized contemporary l-shaped kitchen pantry in Toronto with flat-panel cabinets, medium wood cabinets, quartz benchtops, white splashback, ceramic splashback, coloured appliances, ceramic floors and with island.
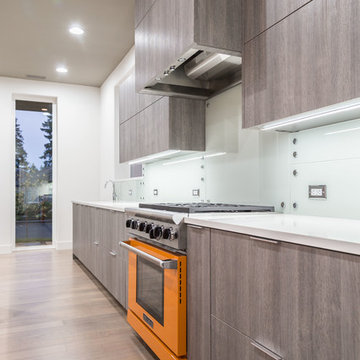
Andrei Gorbatiuc
Design ideas for a large contemporary l-shaped eat-in kitchen in Portland with flat-panel cabinets, medium wood cabinets, a double-bowl sink, quartz benchtops, white splashback, glass sheet splashback, coloured appliances, bamboo floors, with island and beige floor.
Design ideas for a large contemporary l-shaped eat-in kitchen in Portland with flat-panel cabinets, medium wood cabinets, a double-bowl sink, quartz benchtops, white splashback, glass sheet splashback, coloured appliances, bamboo floors, with island and beige floor.
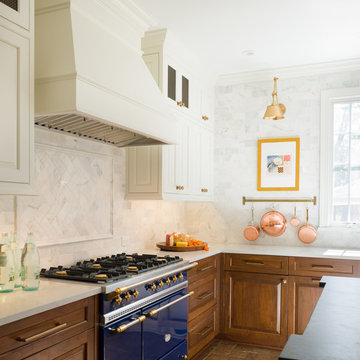
A complete renovation of a 90's kitchen featuring a gorgeous blue Lacanche range. The cabinets were designed by AJ Margulis Interiors and built by St. Joseph Trim and Cabinet Company.
Kitchen with Medium Wood Cabinets and Coloured Appliances Design Ideas
6