Kitchen with Medium Wood Cabinets and Concrete Benchtops Design Ideas
Refine by:
Budget
Sort by:Popular Today
41 - 60 of 1,787 photos
Item 1 of 3
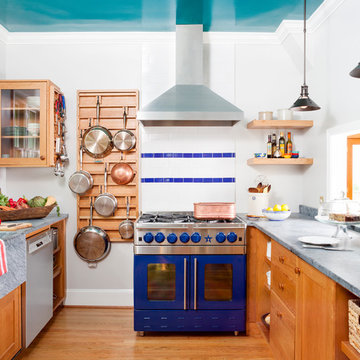
Design ideas for a transitional kitchen in DC Metro with a farmhouse sink, medium wood cabinets, concrete benchtops, multi-coloured splashback, coloured appliances, medium hardwood floors, no island and orange floor.
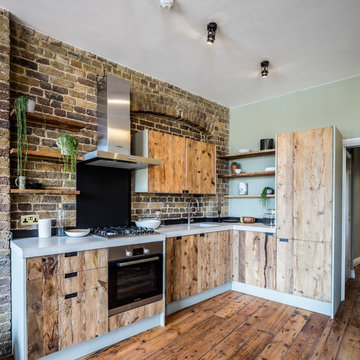
This warehouse conversion uses joists, reclaimed from the original building and given new life as the bespoke kitchen doors and shelves. This open plan kitchen and living room with original floor boards, exposed brick, and reclaimed bespoke kitchen unites the activities of cooking, relaxing and living in this home. The kitchen optimises the Brandler London look of raw wood with the industrial aura of the home’s setting.
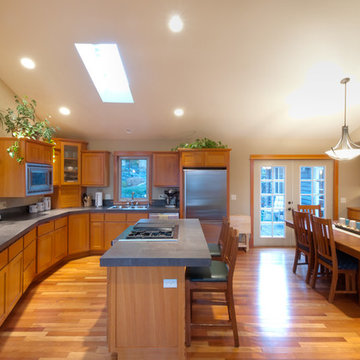
The Telgenhoff Residence uses a complex blend of material, texture and color to create a architectural design that reflects the Northwest Lifestyle. This project was completely designed and constructed by Craig L. Telgenhoff.
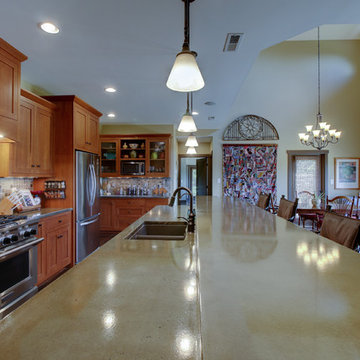
Mid-sized arts and crafts u-shaped eat-in kitchen in Other with beaded inset cabinets, medium wood cabinets, grey splashback, ceramic splashback, stainless steel appliances, porcelain floors, with island, brown floor and concrete benchtops.
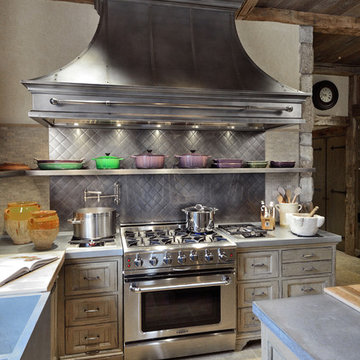
HOBI Award 2013 - Winner - Custom Home of the Year
HOBI Award 2013 - Winner - Project of the Year
HOBI Award 2013 - Winner - Best Custom Home 6,000-7,000 SF
HOBI Award 2013 - Winner - Best Remodeled Home $2 Million - $3 Million
Brick Industry Associates 2013 Brick in Architecture Awards 2013 - Best in Class - Residential- Single Family
AIA Connecticut 2014 Alice Washburn Awards 2014 - Honorable Mention - New Construction
athome alist Award 2014 - Finalist - Residential Architecture
Charles Hilton Architects
Nicholas Rotondi Photography
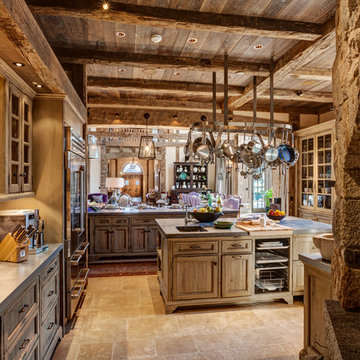
HOBI Award 2013 - Winner - Custom Home of the Year
HOBI Award 2013 - Winner - Project of the Year
HOBI Award 2013 - Winner - Best Custom Home 6,000-7,000 SF
HOBI Award 2013 - Winner - Best Remodeled Home $2 Million - $3 Million
Brick Industry Associates 2013 Brick in Architecture Awards 2013 - Best in Class - Residential- Single Family
AIA Connecticut 2014 Alice Washburn Awards 2014 - Honorable Mention - New Construction
athome alist Award 2014 - Finalist - Residential Architecture
Charles Hilton Architects
Woodruff/Brown Architectural Photography
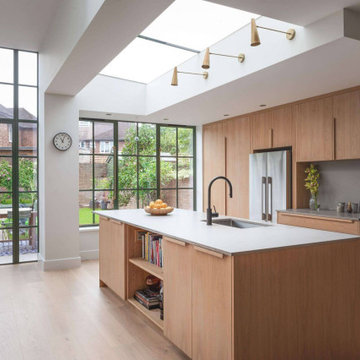
Blending the warmth and natural elements of Scandinavian design with Japanese minimalism.
With true craftsmanship, the wooden doors paired with a bespoke oak handle showcases simple, functional design, contrasting against the bold dark green crittal doors and raw concrete Caesarstone worktop.
The large double larder brings ample storage, essential for keeping the open-plan kitchen elegant and serene.

Concrete Kitchen Countertops
Large contemporary kitchen in Sacramento with a single-bowl sink, medium wood cabinets, concrete benchtops, stainless steel appliances, medium hardwood floors, with island, brown floor, grey benchtop and exposed beam.
Large contemporary kitchen in Sacramento with a single-bowl sink, medium wood cabinets, concrete benchtops, stainless steel appliances, medium hardwood floors, with island, brown floor, grey benchtop and exposed beam.
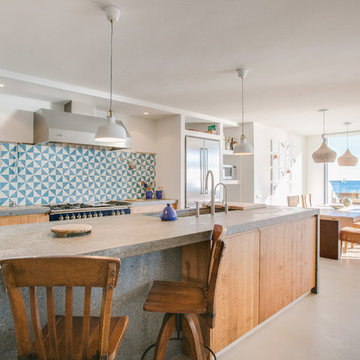
Inspiration for a beach style galley eat-in kitchen in Barcelona with flat-panel cabinets, medium wood cabinets, concrete benchtops, multi-coloured splashback, stainless steel appliances, concrete floors, with island and grey floor.

Photography by Brice Ferre.
Open concept kitchen space with beams and beadboard walls. A light, bright and airy kitchen with great function and style.

Design ideas for a mid-sized contemporary l-shaped open plan kitchen in Brisbane with a double-bowl sink, open cabinets, medium wood cabinets, concrete benchtops, white splashback, ceramic splashback, stainless steel appliances, light hardwood floors, with island, grey benchtop and timber.
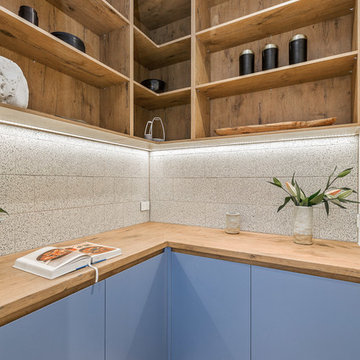
Sam Martin - 4 Walls Media
This is an example of a mid-sized contemporary kitchen pantry in Melbourne with an undermount sink, medium wood cabinets, concrete benchtops, window splashback, concrete floors, with island, grey floor and grey benchtop.
This is an example of a mid-sized contemporary kitchen pantry in Melbourne with an undermount sink, medium wood cabinets, concrete benchtops, window splashback, concrete floors, with island, grey floor and grey benchtop.
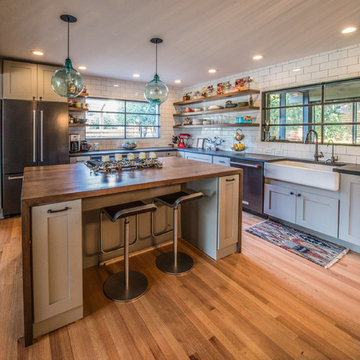
This is an example of a large transitional l-shaped open plan kitchen in Other with a farmhouse sink, open cabinets, medium wood cabinets, concrete benchtops, white splashback, subway tile splashback, black appliances, medium hardwood floors and with island.
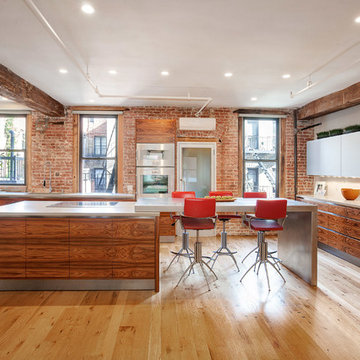
The kitchen countertop in this image overlaps the traditional island countertop with stove top. The waterfall leg adds the extra support. Fully customizable to fit any countertop specification.
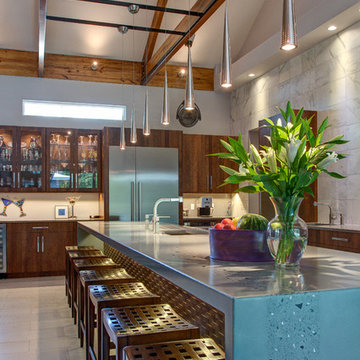
The Pearl is a Contemporary styled Florida Tropical home. The Pearl was designed and built by Josh Wynne Construction. The design was a reflection of the unusually shaped lot which is quite pie shaped. This green home is expected to achieve the LEED Platinum rating and is certified Energy Star, FGBC Platinum and FPL BuildSmart. Photos by Ryan Gamma
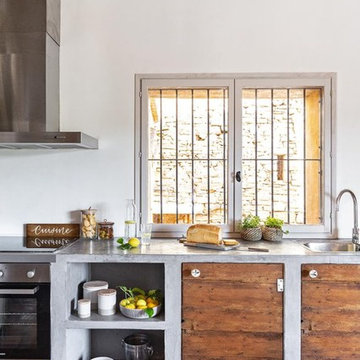
En esta preciosa y silenciosa casa rural llamada “Casa Les Germanes”, situada en un pequeño pueblo de Lérida, llamado Gramuntell, realizamos cambios en la decoración usando muchos de los productos de nuestra web. Se intervino en salón, comedor, cocina, habitación suite y una zona de exterior. Las activas y simpáticas propietarias querían conseguir dar un toque más primaveral a algunas de sus estancias, y saber las técnicas para conseguirlo. Así que a través de textiles, cerámica y muchos complementos conseguimos un resultado acogedor y con colores que atraen el buen tiempo.
Fotografías: Sandra Rojo
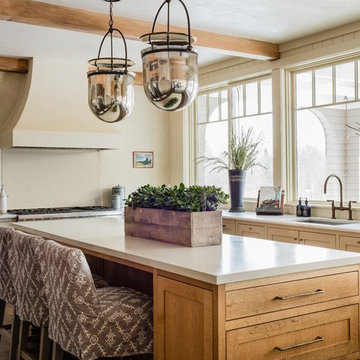
New Kitchen with new stone walls and beams. Interior Architecture + Design by Lisa Tharp.
Photography by Michael J. Lee
Transitional u-shaped open plan kitchen in Boston with an undermount sink, shaker cabinets, medium wood cabinets, concrete benchtops, stainless steel appliances, dark hardwood floors, with island and grey floor.
Transitional u-shaped open plan kitchen in Boston with an undermount sink, shaker cabinets, medium wood cabinets, concrete benchtops, stainless steel appliances, dark hardwood floors, with island and grey floor.
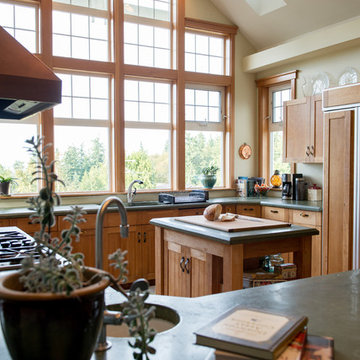
Daniel Shapiro
Design ideas for a large arts and crafts open plan kitchen in Seattle with medium wood cabinets, concrete benchtops, bamboo floors and with island.
Design ideas for a large arts and crafts open plan kitchen in Seattle with medium wood cabinets, concrete benchtops, bamboo floors and with island.
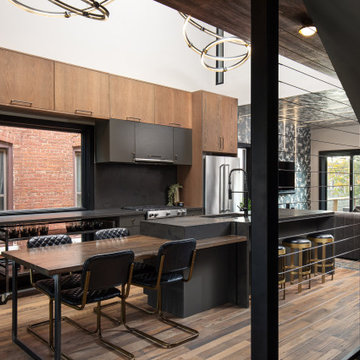
Inspiration for a mid-sized contemporary galley eat-in kitchen in Detroit with a drop-in sink, flat-panel cabinets, medium wood cabinets, concrete benchtops, black splashback, stainless steel appliances, dark hardwood floors, with island, brown floor and grey benchtop.
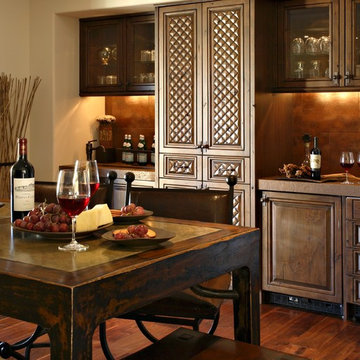
Pam Singleton/Image Photography
Design ideas for a large mediterranean single-wall separate kitchen in Phoenix with raised-panel cabinets, concrete benchtops, metallic splashback, cement tile splashback, panelled appliances, an undermount sink, medium wood cabinets, medium hardwood floors, no island, brown floor and grey benchtop.
Design ideas for a large mediterranean single-wall separate kitchen in Phoenix with raised-panel cabinets, concrete benchtops, metallic splashback, cement tile splashback, panelled appliances, an undermount sink, medium wood cabinets, medium hardwood floors, no island, brown floor and grey benchtop.
Kitchen with Medium Wood Cabinets and Concrete Benchtops Design Ideas
3