Kitchen with Medium Wood Cabinets and Concrete Benchtops Design Ideas
Refine by:
Budget
Sort by:Popular Today
121 - 140 of 1,787 photos
Item 1 of 3
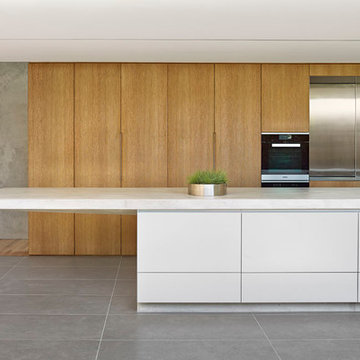
Floor to ceiling stained American Oak kitchen, featuring concrete island benchtop, stainless steel cooking alcove with concealed doors and fully integrated appliances.
Design: Nobbs Radford Architects
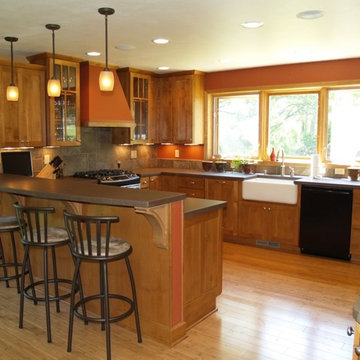
Concrete kitchen countertops and farm style sink by CustomCreteWerks.
Photo of a mid-sized traditional u-shaped eat-in kitchen in Milwaukee with an undermount sink, shaker cabinets, medium wood cabinets, concrete benchtops, medium hardwood floors and no island.
Photo of a mid-sized traditional u-shaped eat-in kitchen in Milwaukee with an undermount sink, shaker cabinets, medium wood cabinets, concrete benchtops, medium hardwood floors and no island.
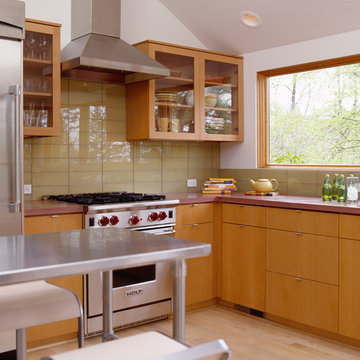
Inspiration for a modern l-shaped kitchen in Portland with glass-front cabinets, medium wood cabinets, concrete benchtops, yellow splashback, glass tile splashback and stainless steel appliances.
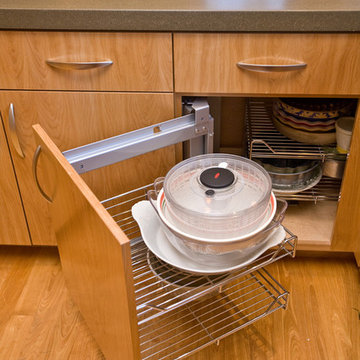
Bay Area custom kitchen design with vertical matching wood veneer from our artisanal cabinet shop in San Jose features accessibility hardware such as this Hafele magic corner, also known as Clever Storage.

The oak paneled kitchen is modern and final with a grey concrete countertop. Black accents in the kitchen hardware, fact and cabinet trim details give the space a bold look. Counter stool upholstered in a cream beige leather add a sense of softness.
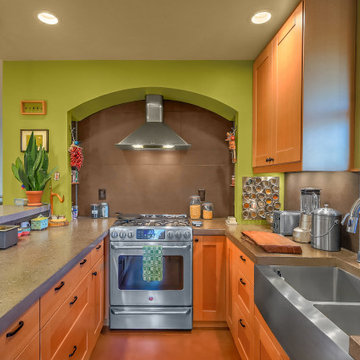
Looking lengthwise down the galley-style kitchen. Although it is a smaller kitchen, it has been designed for maximum convenience and has abundant storage.
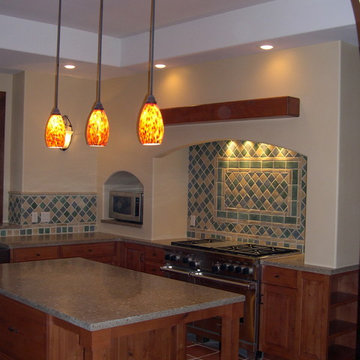
Inspiration for an u-shaped separate kitchen in Chicago with a farmhouse sink, medium wood cabinets, concrete benchtops, ceramic splashback, stainless steel appliances, terra-cotta floors and with island.
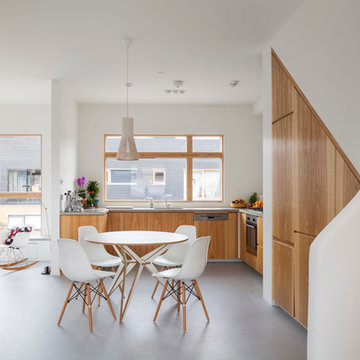
This is an example of a mid-sized contemporary u-shaped open plan kitchen in London with flat-panel cabinets, medium wood cabinets, concrete benchtops, white splashback, vinyl floors and no island.
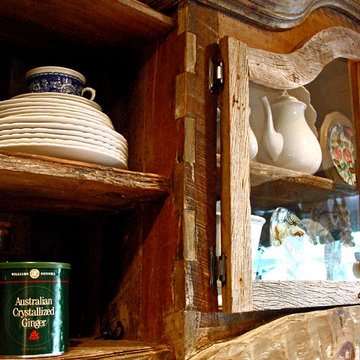
The Hill Kitchen is a one of a kind space. This was one of my first jobs I worked on in Nashville, TN. The Client just fired her cabinet guy and gave me a call out of the blue to ask if I can design and build her kitchen. Well, I like to think it was a match made in heaven. The Hill's Property was out in the country and she wanted a country kitchen with a twist. All the upper cabinets were pretty much built on-site. The 150 year old barn wood was stubborn with a mind of it's own. All the red, black glaze, lower cabinets were built at our shop. All the joints for the upper cabinets were joint together using box and finger joints. To top it all off we left as much patine as we could on the upper cabinets and topped it off with layers of wax on top of wax. The island was also a unique piece in itself with a traditional white with brown glaze the island is just another added feature. What makes this kitchen is all the details such as the collection of dishes, baskets and stuff. It's almost as if we built the kitchen around the collection. Photo by Kurt McKeithan
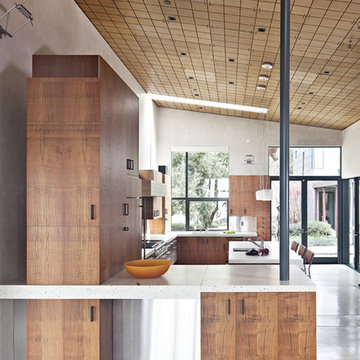
Copyrights: WA design
This is an example of a contemporary kitchen in San Francisco with flat-panel cabinets, medium wood cabinets and concrete benchtops.
This is an example of a contemporary kitchen in San Francisco with flat-panel cabinets, medium wood cabinets and concrete benchtops.
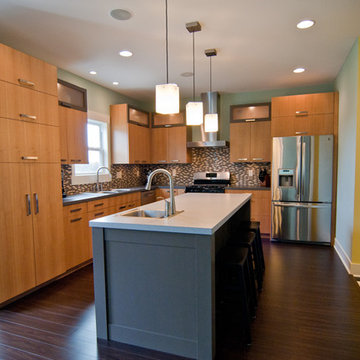
Designed and constructed by Woodways, this Funky Contemporary kitchen adds warmth to this retro styled home. Frameless cabinets with flat panel slab doors create a sleek and crisp look within the space. The accent island adds contrast to the natural colors within the cabinets and backsplash and becomes a focal point for the space. An added sink in the island allows for easy preparation and cleaning of food in this work area.
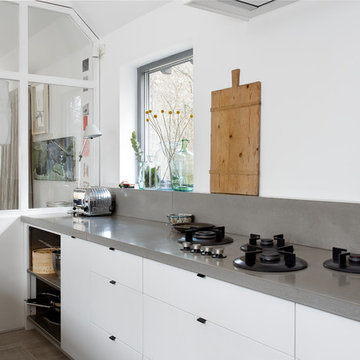
Douglas Gibb
Photo of a mid-sized contemporary u-shaped open plan kitchen in Other with a double-bowl sink, flat-panel cabinets, medium wood cabinets, concrete benchtops, grey splashback, stainless steel appliances, light hardwood floors, with island and grey benchtop.
Photo of a mid-sized contemporary u-shaped open plan kitchen in Other with a double-bowl sink, flat-panel cabinets, medium wood cabinets, concrete benchtops, grey splashback, stainless steel appliances, light hardwood floors, with island and grey benchtop.
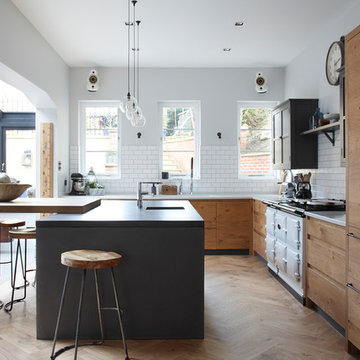
James Balston
Contemporary eat-in kitchen in Surrey with concrete benchtops, white splashback, ceramic splashback, white appliances, light hardwood floors, with island, an undermount sink, flat-panel cabinets, medium wood cabinets and beige floor.
Contemporary eat-in kitchen in Surrey with concrete benchtops, white splashback, ceramic splashback, white appliances, light hardwood floors, with island, an undermount sink, flat-panel cabinets, medium wood cabinets and beige floor.
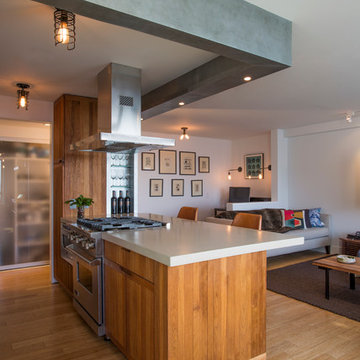
View of Living Room from Kitchen
Photo by Erik Rank
Inspiration for a small contemporary kitchen in New York with flat-panel cabinets, medium wood cabinets, bamboo floors, with island, concrete benchtops and stainless steel appliances.
Inspiration for a small contemporary kitchen in New York with flat-panel cabinets, medium wood cabinets, bamboo floors, with island, concrete benchtops and stainless steel appliances.
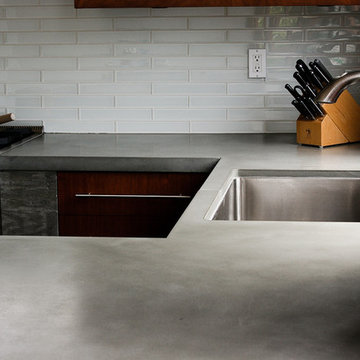
Mid-sized contemporary u-shaped eat-in kitchen in Orange County with a single-bowl sink, flat-panel cabinets, medium wood cabinets, concrete benchtops, white splashback, subway tile splashback, stainless steel appliances, concrete floors and a peninsula.
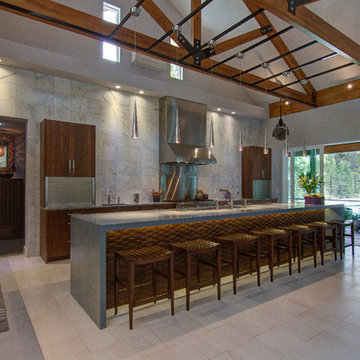
The Pearl is a Contemporary styled Florida Tropical home. The Pearl was designed and built by Josh Wynne Construction. The design was a reflection of the unusually shaped lot which is quite pie shaped. This green home is expected to achieve the LEED Platinum rating and is certified Energy Star, FGBC Platinum and FPL BuildSmart. Photos by Ryan Gamma
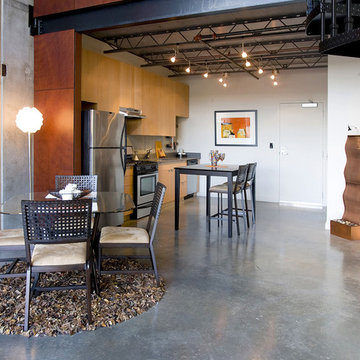
This is the model unit for modern live-work lofts. The loft features 23 foot high ceilings, a spiral staircase, and an open bedroom mezzanine.
This is an example of a mid-sized industrial single-wall eat-in kitchen in Portland with flat-panel cabinets, medium wood cabinets, stainless steel appliances, an undermount sink, concrete benchtops, concrete floors, no island and grey floor.
This is an example of a mid-sized industrial single-wall eat-in kitchen in Portland with flat-panel cabinets, medium wood cabinets, stainless steel appliances, an undermount sink, concrete benchtops, concrete floors, no island and grey floor.
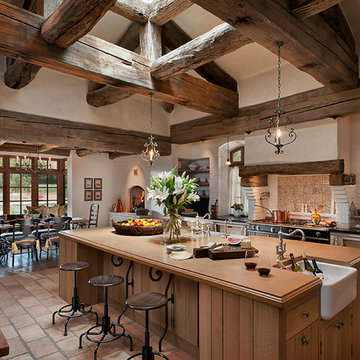
Marc Boisclair
Design ideas for a galley eat-in kitchen in Phoenix with concrete benchtops, a farmhouse sink and medium wood cabinets.
Design ideas for a galley eat-in kitchen in Phoenix with concrete benchtops, a farmhouse sink and medium wood cabinets.
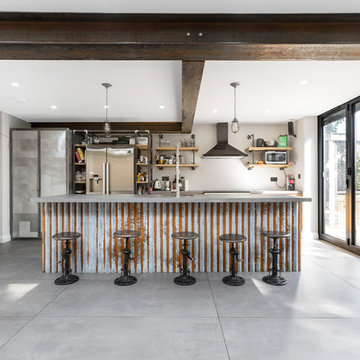
Design ideas for a large industrial galley eat-in kitchen in London with an integrated sink, flat-panel cabinets, medium wood cabinets, concrete benchtops, brick splashback, stainless steel appliances, concrete floors, with island and grey floor.
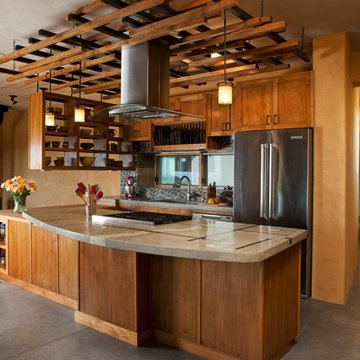
Concrete Countertops
Lattice
Open Floor Plan
Inspiration for a galley open plan kitchen in Albuquerque with stainless steel appliances, concrete benchtops and medium wood cabinets.
Inspiration for a galley open plan kitchen in Albuquerque with stainless steel appliances, concrete benchtops and medium wood cabinets.
Kitchen with Medium Wood Cabinets and Concrete Benchtops Design Ideas
7