Kitchen with Medium Wood Cabinets and Green Floor Design Ideas
Refine by:
Budget
Sort by:Popular Today
41 - 60 of 97 photos
Item 1 of 3
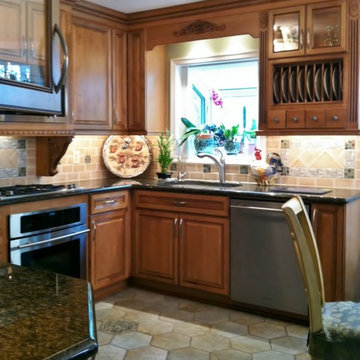
MJ White
Inspiration for a mid-sized traditional u-shaped eat-in kitchen in DC Metro with an undermount sink, recessed-panel cabinets, medium wood cabinets, granite benchtops, beige splashback, ceramic splashback, stainless steel appliances, terra-cotta floors, no island and green floor.
Inspiration for a mid-sized traditional u-shaped eat-in kitchen in DC Metro with an undermount sink, recessed-panel cabinets, medium wood cabinets, granite benchtops, beige splashback, ceramic splashback, stainless steel appliances, terra-cotta floors, no island and green floor.
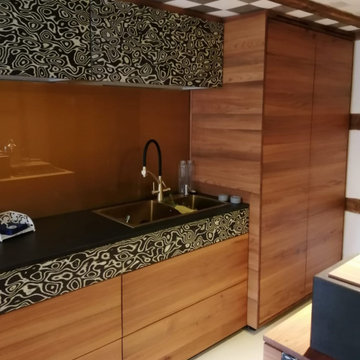
Küchen-front in Rüster Massiv
Die Schränke innen sind Gold lackiert als Akzent haben wir uns für ein SaRaiFo Furnier entschieden.
Das Furnier bei den Hängeschränken sind auf Glas furniert dadurch konnten wir es hinterleuchten.
Als Arbeitsplatte kam eine Schieferplatte zum Einsatz
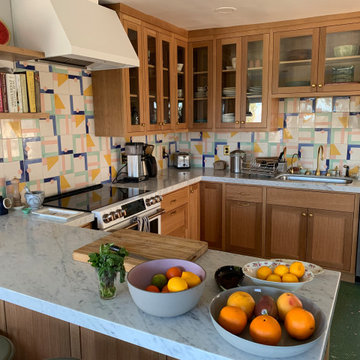
Makeover of existing kitchen. Wall tile is custom made Portuguese ceramic. Countertop is Carrara marble. Cabinets are semi-custom.
This is an example of a mid-sized arts and crafts u-shaped kitchen in San Francisco with an undermount sink, shaker cabinets, medium wood cabinets, marble benchtops, porcelain splashback, stainless steel appliances, linoleum floors, green floor and white benchtop.
This is an example of a mid-sized arts and crafts u-shaped kitchen in San Francisco with an undermount sink, shaker cabinets, medium wood cabinets, marble benchtops, porcelain splashback, stainless steel appliances, linoleum floors, green floor and white benchtop.
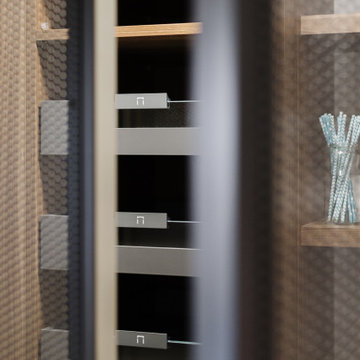
Zoom sur Garde-manger
Inspiration for a mid-sized contemporary u-shaped eat-in kitchen in Montreal with an undermount sink, open cabinets, medium wood cabinets, quartzite benchtops, grey splashback, ceramic splashback, stainless steel appliances, cement tiles, a peninsula, green floor and brown benchtop.
Inspiration for a mid-sized contemporary u-shaped eat-in kitchen in Montreal with an undermount sink, open cabinets, medium wood cabinets, quartzite benchtops, grey splashback, ceramic splashback, stainless steel appliances, cement tiles, a peninsula, green floor and brown benchtop.
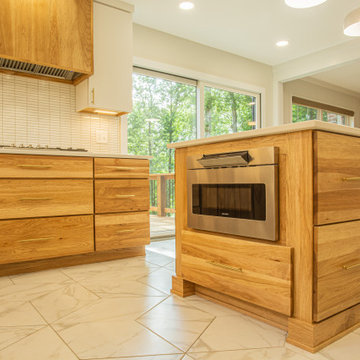
Mid-sized midcentury l-shaped separate kitchen in Other with an undermount sink, flat-panel cabinets, medium wood cabinets, quartz benchtops, white splashback, porcelain splashback, stainless steel appliances, porcelain floors, with island, green floor and white benchtop.
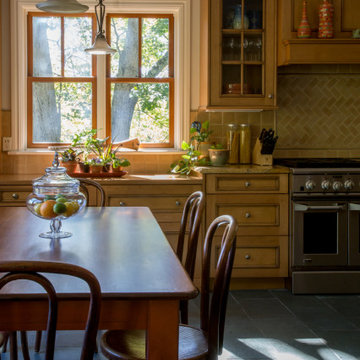
Photo of a transitional kitchen in New York with an undermount sink, medium wood cabinets, granite benchtops, ceramic splashback, stainless steel appliances, slate floors, with island and green floor.
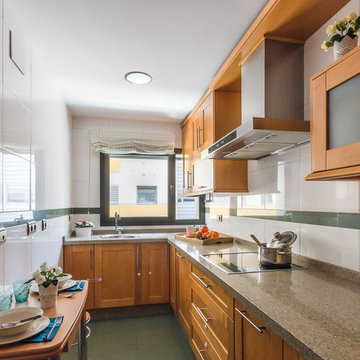
Moisés Molina Calvo
This is an example of a mid-sized contemporary single-wall separate kitchen in Other with a single-bowl sink, glass-front cabinets, medium wood cabinets, granite benchtops, white splashback, ceramic splashback, stainless steel appliances, porcelain floors, no island, green floor and brown benchtop.
This is an example of a mid-sized contemporary single-wall separate kitchen in Other with a single-bowl sink, glass-front cabinets, medium wood cabinets, granite benchtops, white splashback, ceramic splashback, stainless steel appliances, porcelain floors, no island, green floor and brown benchtop.
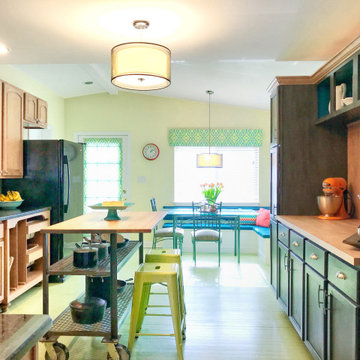
To keep this kitchen expansion within budget the existing cabinets and Ubatuba granite were kept, but moved to one side of the kitchen. This left the west wall available to create a 9' long custom hutch. Stock, unfinished cabinets from Menard's were used and painted with the appearance of a dark stain, which balances the dark granite on the opposite wall. The butcher block top is from IKEA. The crown and headboard are from Menard's and stained to match the cabinets on the opposite wall.
Walls are a light spring green and the wood flooring is painted in a slightly deeper deck paint. The budget did not allow for all new matching flooring so new unfinished hardwoods were added in the addition and the entire kitchen floor was painted. It's a great fit for this 1947 Cape Cod family home.
The island was custom built with flexibility in mind. It can be rolled anywhere in the room and also offers an overhang counter for seating.
Appliances are all new. The black works very well with the dark granite countertops.
The client retained their dining table but an L-shaped bench with storage was build to maximize seating during their frequent entertaining.
The home did not previously have access to the backyard from the back of the house. The expansion included a new back door that leads to a large deck. Just beyond the fridge on the left, a laundry area was added, relocating it from the unfinished basement.
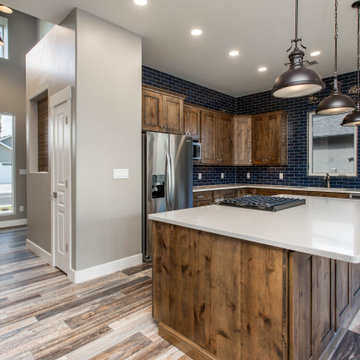
Inspiration for a mid-sized traditional l-shaped open plan kitchen in Other with an undermount sink, recessed-panel cabinets, medium wood cabinets, laminate benchtops, blue splashback, ceramic splashback, stainless steel appliances, medium hardwood floors, with island, green floor and white benchtop.
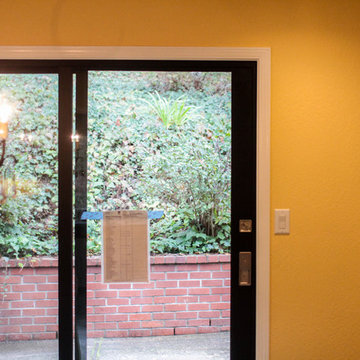
Kassidy Love Photography
Inspiration for a mid-sized traditional u-shaped separate kitchen in San Francisco with an undermount sink, shaker cabinets, medium wood cabinets, quartz benchtops, beige splashback, ceramic splashback, stainless steel appliances, concrete floors, with island and green floor.
Inspiration for a mid-sized traditional u-shaped separate kitchen in San Francisco with an undermount sink, shaker cabinets, medium wood cabinets, quartz benchtops, beige splashback, ceramic splashback, stainless steel appliances, concrete floors, with island and green floor.
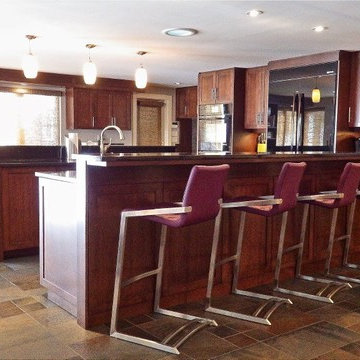
Photo of a contemporary kitchen in Other with shaker cabinets, medium wood cabinets, granite benchtops, stainless steel appliances, slate floors, a peninsula and green floor.
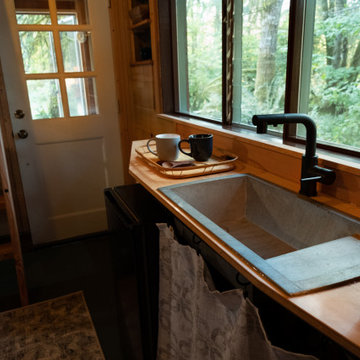
Interior of the tiny house and cabin. A Ships ladder is used to access the sleeping loft. There is a small kitchenette with fold-down dining table. The rear door goes out onto a screened porch for year-round use of the space.
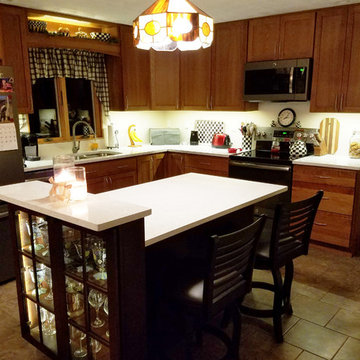
Traditional kitchen featuring StarMark cabinetry door style "Bridgeport" in Cherry with a Mocha stain with a Toffee glaze. Cabinets offer ample storage space in the L-shaped kitchen. Silestone engineered quartz white countertops. Lighting is provided by recessed ceiling lighting and cabinet undermount LED lighting. Unique island offers storage, seating for breakfast or casual meals, with a built-in glass display/storage at one end.
Kitchen designer, Stacey Young, Ithaca HEP Sales
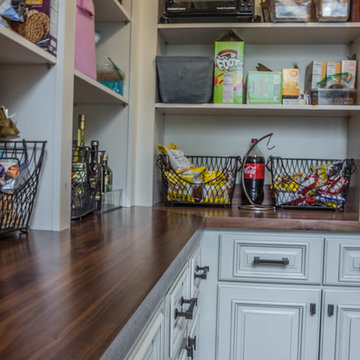
Inspiration for an expansive country l-shaped eat-in kitchen in Detroit with an undermount sink, raised-panel cabinets, medium wood cabinets, quartz benchtops, beige splashback, stone tile splashback, stainless steel appliances, slate floors, with island and green floor.
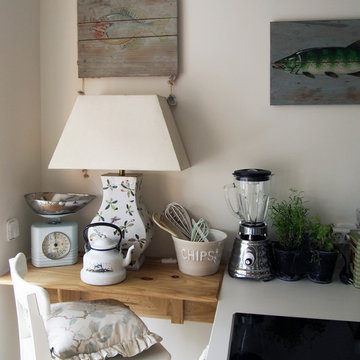
Inspiration for a mid-sized eclectic eat-in kitchen in Madrid with a single-bowl sink, recessed-panel cabinets, medium wood cabinets, quartz benchtops, white splashback, panelled appliances, ceramic floors, a peninsula, green floor and white benchtop.
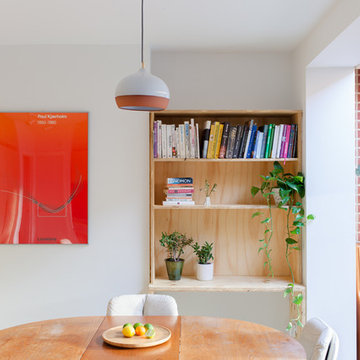
Megan Taylor
Inspiration for a mid-sized scandinavian galley eat-in kitchen in London with flat-panel cabinets, medium wood cabinets, concrete benchtops, pink splashback, ceramic splashback, panelled appliances, concrete floors, with island, green floor and grey benchtop.
Inspiration for a mid-sized scandinavian galley eat-in kitchen in London with flat-panel cabinets, medium wood cabinets, concrete benchtops, pink splashback, ceramic splashback, panelled appliances, concrete floors, with island, green floor and grey benchtop.
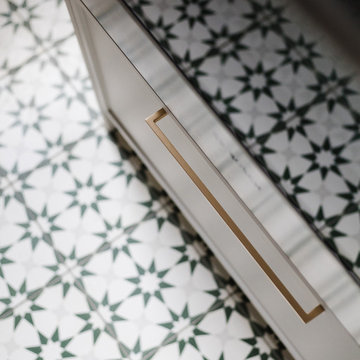
Zoom sur les poignées dorées au design simple e épuré
Mid-sized contemporary u-shaped eat-in kitchen in Montreal with an undermount sink, open cabinets, medium wood cabinets, quartzite benchtops, grey splashback, ceramic splashback, stainless steel appliances, cement tiles, a peninsula, green floor and brown benchtop.
Mid-sized contemporary u-shaped eat-in kitchen in Montreal with an undermount sink, open cabinets, medium wood cabinets, quartzite benchtops, grey splashback, ceramic splashback, stainless steel appliances, cement tiles, a peninsula, green floor and brown benchtop.
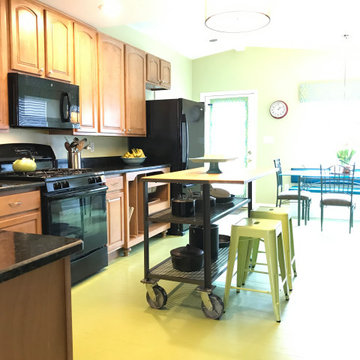
To keep this kitchen expansion within budget the existing cabinets and Ubatuba granite were kept, but moved to one side of the kitchen. This left the west wall available to create a 9' long custom hutch. Stock, unfinished cabinets from Menard's were used and painted with the appearance of a dark stain, which balances the dark granite on the opposite wall. The butcher block top is from IKEA. The crown and headboard are from Menard's and stained to match the cabinets on the opposite wall.
Walls are a light spring green and the wood flooring is painted in a slightly deeper deck paint. The budget did not allow for all new matching flooring so new unfinished hardwoods were added in the addition and the entire kitchen floor was painted. It's a great fit for this 1947 Cape Cod family home.
The island was custom built with flexibility in mind. It can be rolled anywhere in the room and also offers an overhang counter for seating.
Appliances are all new. The black works very well with the dark granite countertops.
The client retained their dining table but an L-shaped bench with storage was build to maximize seating during their frequent entertaining.
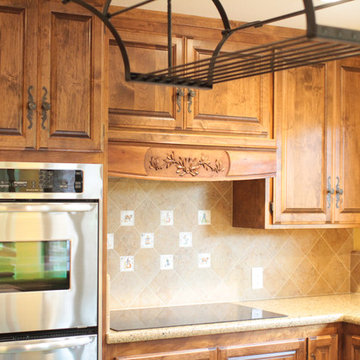
Kassidy Love Photography
Photo of a mid-sized traditional u-shaped separate kitchen in San Francisco with an undermount sink, shaker cabinets, medium wood cabinets, quartz benchtops, beige splashback, ceramic splashback, stainless steel appliances, with island, concrete floors and green floor.
Photo of a mid-sized traditional u-shaped separate kitchen in San Francisco with an undermount sink, shaker cabinets, medium wood cabinets, quartz benchtops, beige splashback, ceramic splashback, stainless steel appliances, with island, concrete floors and green floor.
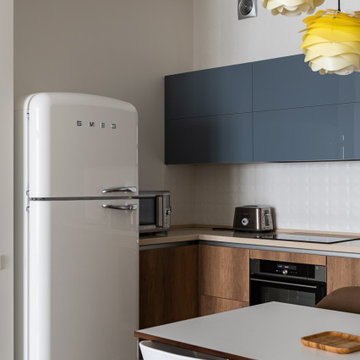
Inspiration for a small contemporary single-wall open plan kitchen in Moscow with an undermount sink, flat-panel cabinets, medium wood cabinets, quartz benchtops, white splashback, ceramic splashback, stainless steel appliances, porcelain floors, no island, green floor and beige benchtop.
Kitchen with Medium Wood Cabinets and Green Floor Design Ideas
3