Kitchen with Medium Wood Cabinets and Laminate Benchtops Design Ideas
Refine by:
Budget
Sort by:Popular Today
101 - 120 of 3,533 photos
Item 1 of 3
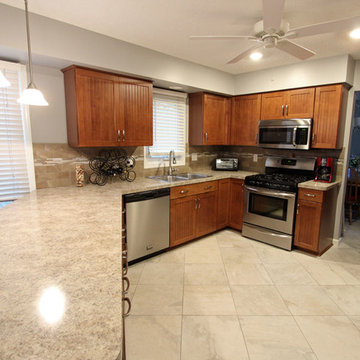
In this kitchen, we installed Waypoint Living Spaces 644S door style, full overlay Maple cabinets in Cognac color accented with Richelieu Expression transitional metal pull in brushed nickel. The countertop is Formica Belmonte Granite – Etchings finish. We reinstalled the homeowners existing sink and faucet. New LED downlights were installed with two Kichler pendant lights over the peninsula.
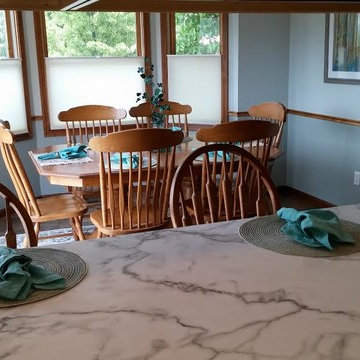
These clients wanted help with updating their kitchen but didn't want to spend a ton of money; they expect to downsize soon. I chose a marble-inspired laminate countertop which complimented Benjamin Moore's gray owl paint.
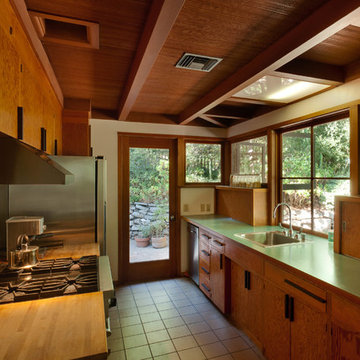
The 1949 galley kitchen has been preserved with only minor changes and upgrades. Plywood-faced cabinets on counter with sliding doors are for dishes--a nice alternative to wall cabinets, which would have blocked the view. Scott Mayoral photo
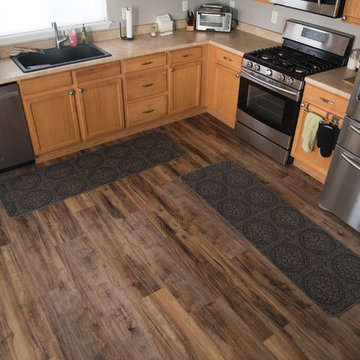
Travis J Photography
Design ideas for a mid-sized contemporary u-shaped eat-in kitchen in Denver with a drop-in sink, shaker cabinets, medium wood cabinets, laminate benchtops, stainless steel appliances, medium hardwood floors, with island and brown floor.
Design ideas for a mid-sized contemporary u-shaped eat-in kitchen in Denver with a drop-in sink, shaker cabinets, medium wood cabinets, laminate benchtops, stainless steel appliances, medium hardwood floors, with island and brown floor.
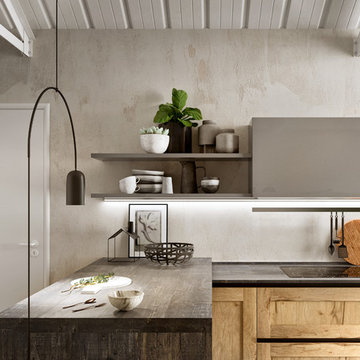
Gicinque Cucine Australia exclusively provide design, delivery and install of custom Italian-made kitchens. Our vast range of designs provide solutions for all tastes, colour schemes and spaces
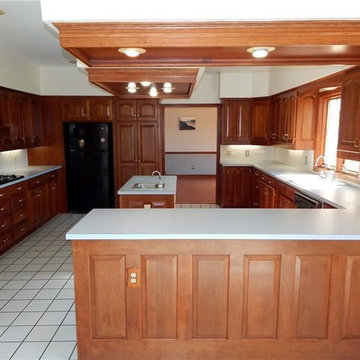
Custom cherry kitchen with traditional raised panel doors and drawer fronts.
Photo of a large traditional u-shaped separate kitchen in Cleveland with raised-panel cabinets, medium wood cabinets, laminate benchtops, white splashback, porcelain splashback, with island, a drop-in sink, black appliances, ceramic floors, white floor and white benchtop.
Photo of a large traditional u-shaped separate kitchen in Cleveland with raised-panel cabinets, medium wood cabinets, laminate benchtops, white splashback, porcelain splashback, with island, a drop-in sink, black appliances, ceramic floors, white floor and white benchtop.
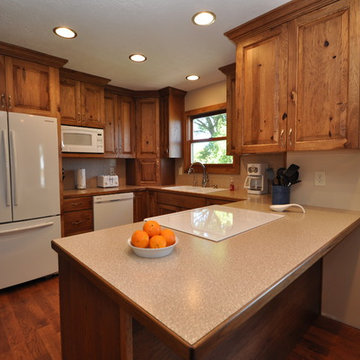
Halle Haste
Photo of a mid-sized traditional u-shaped eat-in kitchen in Indianapolis with a drop-in sink, raised-panel cabinets, medium wood cabinets, laminate benchtops, beige splashback, ceramic splashback, white appliances, medium hardwood floors and with island.
Photo of a mid-sized traditional u-shaped eat-in kitchen in Indianapolis with a drop-in sink, raised-panel cabinets, medium wood cabinets, laminate benchtops, beige splashback, ceramic splashback, white appliances, medium hardwood floors and with island.
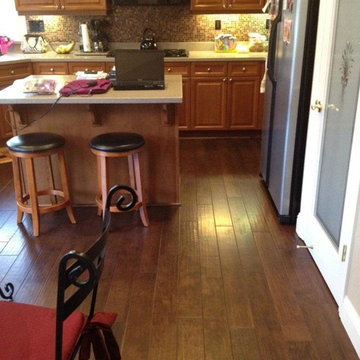
Mid-sized transitional u-shaped eat-in kitchen in Sacramento with raised-panel cabinets, medium wood cabinets, laminate benchtops, multi-coloured splashback, mosaic tile splashback, stainless steel appliances, dark hardwood floors, with island, brown floor and grey benchtop.
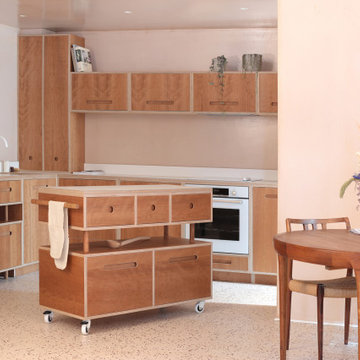
This is an example of a mid-sized contemporary l-shaped open plan kitchen in London with an undermount sink, flat-panel cabinets, medium wood cabinets, laminate benchtops, beige splashback, panelled appliances, with island, beige floor and white benchtop.
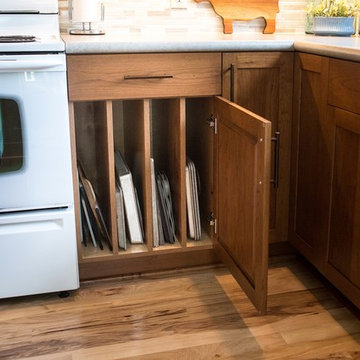
Jeanne Hansen Photography
Large transitional l-shaped eat-in kitchen in Cedar Rapids with a double-bowl sink, recessed-panel cabinets, medium wood cabinets, laminate benchtops, multi-coloured splashback, mosaic tile splashback, white appliances, light hardwood floors and with island.
Large transitional l-shaped eat-in kitchen in Cedar Rapids with a double-bowl sink, recessed-panel cabinets, medium wood cabinets, laminate benchtops, multi-coloured splashback, mosaic tile splashback, white appliances, light hardwood floors and with island.
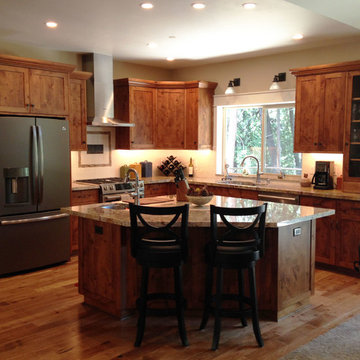
Open Floor plan
Inspiration for a mid-sized country l-shaped open plan kitchen in Sacramento with an undermount sink, shaker cabinets, medium wood cabinets, laminate benchtops, glass sheet splashback, stainless steel appliances, medium hardwood floors and with island.
Inspiration for a mid-sized country l-shaped open plan kitchen in Sacramento with an undermount sink, shaker cabinets, medium wood cabinets, laminate benchtops, glass sheet splashback, stainless steel appliances, medium hardwood floors and with island.
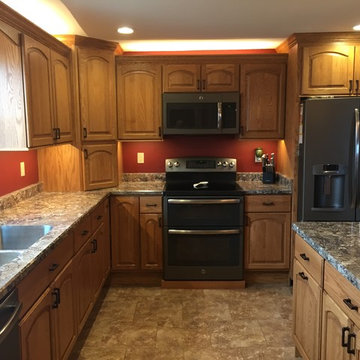
This is an example of a mid-sized traditional l-shaped eat-in kitchen in Cedar Rapids with an undermount sink, raised-panel cabinets, medium wood cabinets, laminate benchtops, coloured appliances, porcelain floors and with island.
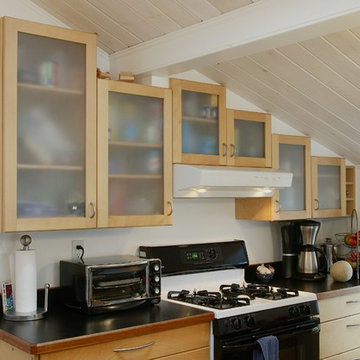
The renovation and expansion of this house for a growing family proceeded in three phases. In the first, most of an existing small cottage was gutted and transformed into a bright and spacious all-purpose living space with vaulted ceilings, skylights and ample windows. In the second, a Shingle Style addition containing a round living room and four much-needed bedrooms gave the house a new face on the street. In the third, the connecting bedroom was transformed into a dining room with bead board walls and a coffered ceiling, with large windows on both sides looking out onto courtyard gardens with patios. From the street, the indented first floor porch and angled doorway lead to to a small entry hall lit by an oval window. A single column and a section of round ceiling beam separate the entry from the circular living room. While the round shape is fun, it also provided a way to give the house two windows on each floor with a view of Kingston Bay, while still meeting the required setback from the street. It also presented opportunities for creative detailing and challenging carpentry.
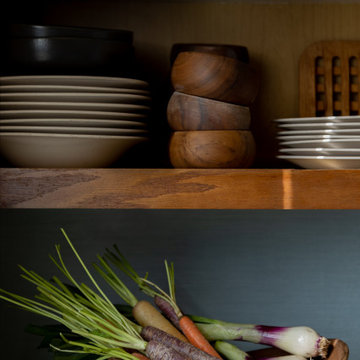
• Eclectic galley kitchen
• Open wall storage
• Blue grasscloth wallcovering
This is an example of a small transitional galley separate kitchen in Chicago with a drop-in sink, open cabinets, laminate benchtops, black benchtop and medium wood cabinets.
This is an example of a small transitional galley separate kitchen in Chicago with a drop-in sink, open cabinets, laminate benchtops, black benchtop and medium wood cabinets.
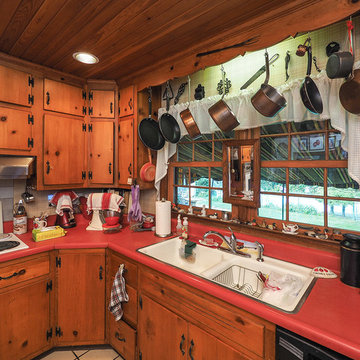
These wood interior windows we installed match the look and feel of this country kitchen perfectly! This entire home also got all new windows, a combination of white and wood throughout.
Windows from Renewal by Andersen New Jersey
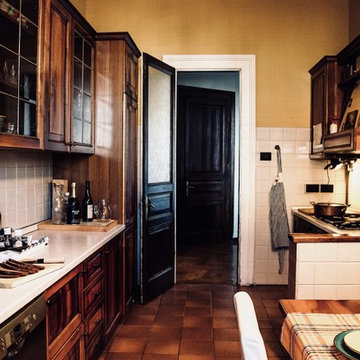
автор: Marianna Beschetnikova
This is an example of a mid-sized transitional galley eat-in kitchen in Venice with a drop-in sink, recessed-panel cabinets, medium wood cabinets, laminate benchtops, white splashback, ceramic splashback, black appliances, ceramic floors, no island, brown floor and beige benchtop.
This is an example of a mid-sized transitional galley eat-in kitchen in Venice with a drop-in sink, recessed-panel cabinets, medium wood cabinets, laminate benchtops, white splashback, ceramic splashback, black appliances, ceramic floors, no island, brown floor and beige benchtop.
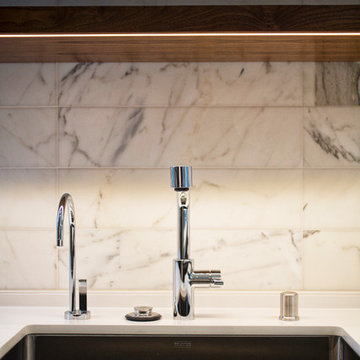
Thius recessed counter lighting was made using linear PrimaLine 1.5 12V LED tape light installed in the Naro model of the Continua Aluminum Channels with frosted diffuser cover.
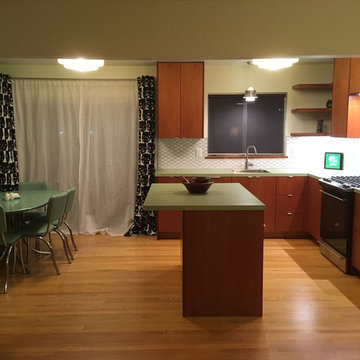
Opting to do the remodel themselves, the couple paired IKEA SEKTION cabinetry hardware with Mahogany Slab Cabinet Door/Drawer Fronts and Side Panels from Semihandmade and accented by IKEA BLANKETT aluminum handles. “The appeal for us with IKEA cabinetry was the modularity and cost. There’s so many combination options and we could install them ourselves,” she describes. They also chose IKEA’s FÖRBÄTTRA (now IRSTA) and STRÖMLINJE cabinet lighting system to highlight the IKEA NUTID slide-in range with gas cooktop and custom laminate countertops from Wilsonart, which feature a unique green color called Sprout. “We also did a white ceramic teardrop tile backsplash with silver sparkle grout,” she says.
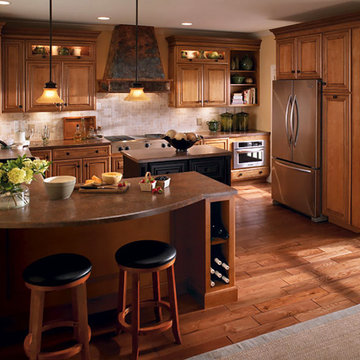
Work smarter, not harder! A well designed kitchen can save many steps, and makes prep time go much more quickly. Look beyond the efficiency to the good looks of Maple kitchen cabinets in our detailed Galena door - dressed for success in our coffee finish. With timesavers like a center island for quick prep, a pullout pantry for easy access and wine storage at the ready, it's great see a room that offers both brains AND beauty!
More: https://www.schrock.com/products/galena/maple-kitchen-cabinets
Whether you're remodeling or doing a new build, we're here to help. With four Northeastern Michigan locations in Hale, Hillman, AuGres and Cheboyogan.
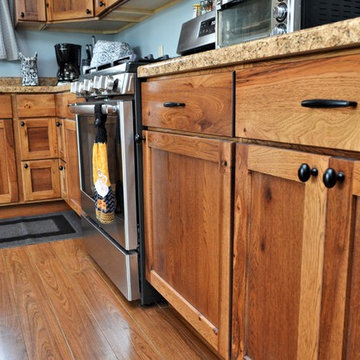
Cabinet Brand: Haas Signature Collection
Wood Species: Rustic Hickory
Cabinet Finish: Pecan
Door Style: Shakertown V
Counter top: Laminate, Modern edge, Coved back splash, Milano Amber
Kitchen with Medium Wood Cabinets and Laminate Benchtops Design Ideas
6