Kitchen with Medium Wood Cabinets and Laminate Benchtops Design Ideas
Refine by:
Budget
Sort by:Popular Today
141 - 160 of 3,533 photos
Item 1 of 3
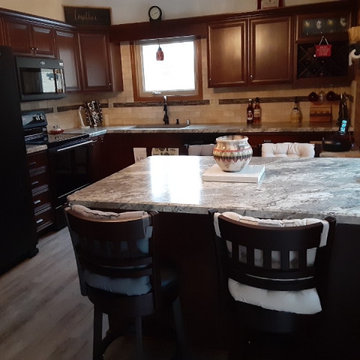
These homeowners are getting married this summer and wanted to make their new home their own starting with the kitchen. They have classy traditional taste and hit the nail on the head with their selections. They went with the Bridgewood American Value Hawthorne mitered cherry door with a rich chestnut stain and then built on that with a gorgeous granite-look HD laminate countertop in the Café Azul color. They topped it all off with a travertine tile backsplash with a mosaic accent strip that tied many of the tones of the space together.
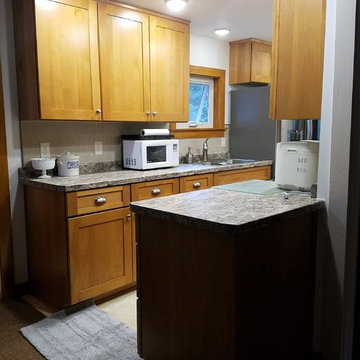
The homeowner wanted to remodel the kitchen and bathroom in their family cabin with a couple goals in mind: to make the small spaces more efficient and to complement the existing woodwork in the home.
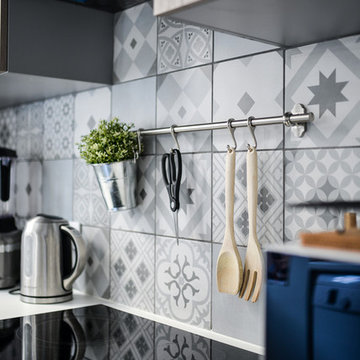
Laëtitia Benvenuti
Inspiration for a small midcentury galley separate kitchen in Paris with an integrated sink, beaded inset cabinets, medium wood cabinets, laminate benchtops, multi-coloured splashback, cement tile splashback, white appliances, cement tiles and multi-coloured floor.
Inspiration for a small midcentury galley separate kitchen in Paris with an integrated sink, beaded inset cabinets, medium wood cabinets, laminate benchtops, multi-coloured splashback, cement tile splashback, white appliances, cement tiles and multi-coloured floor.
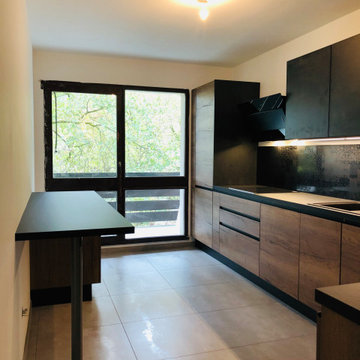
…Aprés !
Mid-sized industrial galley separate kitchen with medium wood cabinets, laminate benchtops, black splashback, cement tile splashback, no island, black benchtop, an undermount sink, panelled appliances, ceramic floors and grey floor.
Mid-sized industrial galley separate kitchen with medium wood cabinets, laminate benchtops, black splashback, cement tile splashback, no island, black benchtop, an undermount sink, panelled appliances, ceramic floors and grey floor.
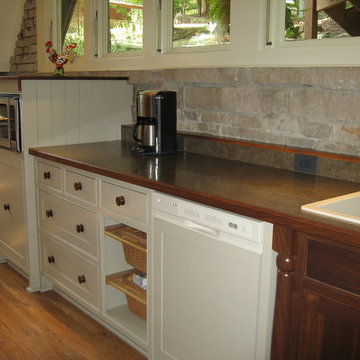
This home at the back sits below grade, which means the bottom of the kitchen window has the garden grade outside. The kitchen was totally gutted and because of it being below grade we had pipes running on the face of the existing stone interior walls. I pulled out the depth of the base cabinets to allow the plumbing to be hidden, then also ran wainscoting to also hide any electrical and plumbing.
As we had no ability to put in upper cabinets the storage was all in the base. I designed cabinets to fit in a pull out pantry as well as storage for the toaster. The microwave was installed at a child friendly height as the home is used by all members of this extended family.
I used a bead-board on the ceiling which then was finished in a high gloss paint, which reflects the flowers growing in the garden.
The small sitting area combines storage for music as well as books, with the sky lights above this makes it a sunny area in a normally dark under grade area.
The raised counter for sitting was placed on the living room side keeping guests out of the cooks way. A vinyl floating floor was used as well as a mix of walnut and painted cabinets.
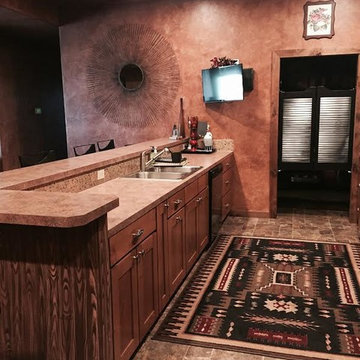
Inspiration for a mid-sized country galley eat-in kitchen in Seattle with an undermount sink, recessed-panel cabinets, medium wood cabinets, laminate benchtops, black appliances, travertine floors, a peninsula, brown splashback and stone tile splashback.

Mid-sized country u-shaped open plan kitchen in Other with coloured appliances, ceramic floors, a double-bowl sink, flat-panel cabinets, medium wood cabinets, laminate benchtops, green splashback, shiplap splashback, a peninsula, red floor and white benchtop.
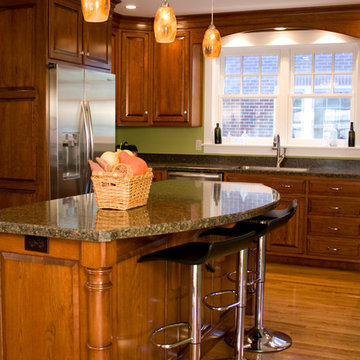
Cherry kitchen with beautiful wood floors
Inspiration for a mid-sized traditional u-shaped eat-in kitchen in Philadelphia with an undermount sink, raised-panel cabinets, medium wood cabinets, laminate benchtops, green splashback, stainless steel appliances, medium hardwood floors and with island.
Inspiration for a mid-sized traditional u-shaped eat-in kitchen in Philadelphia with an undermount sink, raised-panel cabinets, medium wood cabinets, laminate benchtops, green splashback, stainless steel appliances, medium hardwood floors and with island.
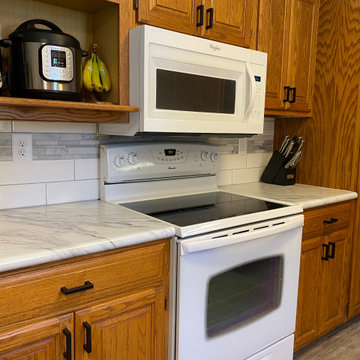
Kitchen upgraded with new countertops, sinks, faucets, backsplash, and electrical outlets
Inspiration for a mid-sized traditional eat-in kitchen in Other with an undermount sink, raised-panel cabinets, medium wood cabinets, laminate benchtops, white splashback, ceramic splashback, white appliances, vinyl floors, a peninsula, brown floor and white benchtop.
Inspiration for a mid-sized traditional eat-in kitchen in Other with an undermount sink, raised-panel cabinets, medium wood cabinets, laminate benchtops, white splashback, ceramic splashback, white appliances, vinyl floors, a peninsula, brown floor and white benchtop.
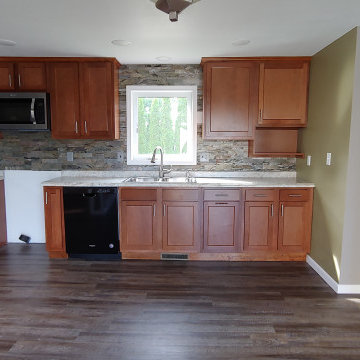
Sherwin Williams Renwick Olive is on the walls, The slate tile backsplash runs to the ceiling. The cabinets feature a built in shelf for cookbooks or electronic storage.
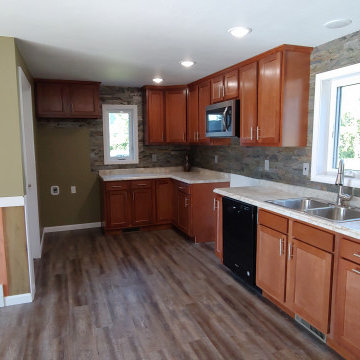
The stain on the wainscoting pulls colors from the floor, walls, and kitchen cabinets. Sherwin Williams Renwick Olive is on the walls, and was also used (watered down) for staining some of the cedar wainscoting panels. The slate tile backsplash runs to the ceiling.
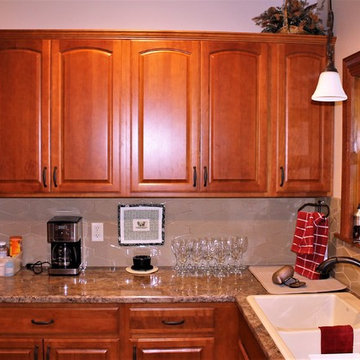
This rustic style kitchen and dinning room features laminate tops and custom cabinets. Added recessed and pendant lighting brighten up the space. Accents of exposed brick and crown molding on the cabinets give a unique feel for this country kitchen.
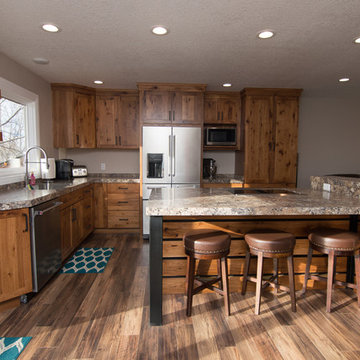
In this unique remodel, the client removed a wall to open up the living and dining room. The air return in the old wall could not be moved; the designer created this island as an air return.
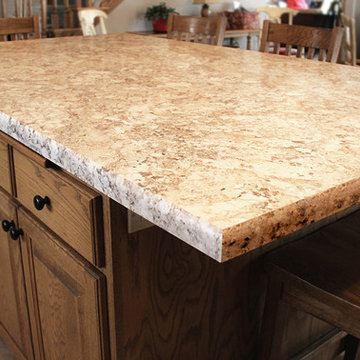
Design ideas for a traditional l-shaped eat-in kitchen in Other with a drop-in sink, medium wood cabinets, laminate benchtops, grey splashback, black appliances and with island.
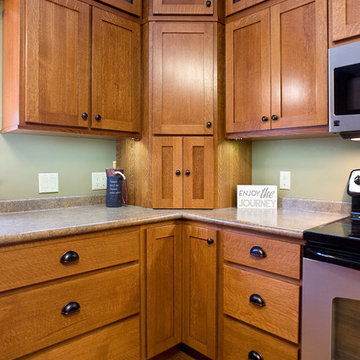
Cipher Imaging
Design ideas for a mid-sized arts and crafts l-shaped eat-in kitchen in Other with an undermount sink, shaker cabinets, medium wood cabinets, laminate benchtops, green splashback, stainless steel appliances, medium hardwood floors, no island and brown floor.
Design ideas for a mid-sized arts and crafts l-shaped eat-in kitchen in Other with an undermount sink, shaker cabinets, medium wood cabinets, laminate benchtops, green splashback, stainless steel appliances, medium hardwood floors, no island and brown floor.
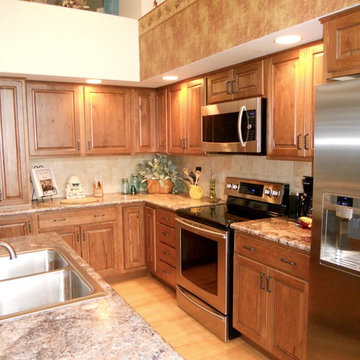
Design ideas for a small l-shaped eat-in kitchen in Phoenix with a drop-in sink, raised-panel cabinets, medium wood cabinets, laminate benchtops, beige splashback, porcelain splashback, stainless steel appliances, light hardwood floors and with island.
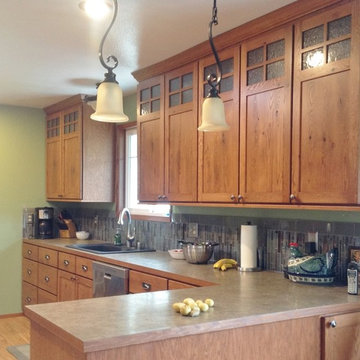
Craftsman style kitchen in rustic oak. This kitchen features a lot of drawers for easy access.
This is an example of a mid-sized arts and crafts eat-in kitchen in Seattle with shaker cabinets, medium wood cabinets, laminate benchtops, multi-coloured splashback, glass tile splashback, stainless steel appliances, medium hardwood floors and a peninsula.
This is an example of a mid-sized arts and crafts eat-in kitchen in Seattle with shaker cabinets, medium wood cabinets, laminate benchtops, multi-coloured splashback, glass tile splashback, stainless steel appliances, medium hardwood floors and a peninsula.
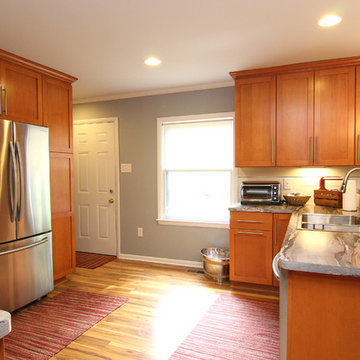
Photography: Joёlle Mclaughlin
Inspiration for a large transitional u-shaped eat-in kitchen in Other with a drop-in sink, recessed-panel cabinets, medium wood cabinets, laminate benchtops, white splashback, ceramic splashback, stainless steel appliances, medium hardwood floors and a peninsula.
Inspiration for a large transitional u-shaped eat-in kitchen in Other with a drop-in sink, recessed-panel cabinets, medium wood cabinets, laminate benchtops, white splashback, ceramic splashback, stainless steel appliances, medium hardwood floors and a peninsula.
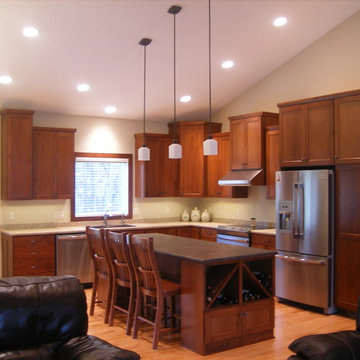
Photo of a mid-sized arts and crafts l-shaped open plan kitchen in Other with an undermount sink, shaker cabinets, medium wood cabinets, laminate benchtops, stainless steel appliances, light hardwood floors and with island.
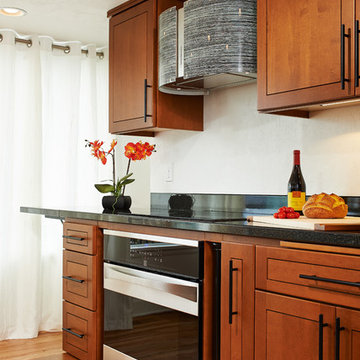
Built-in stepping stools allow easy access to the upper cabinets, and allow grandchildren to help in the kitchen!
Jenerik Images Photography
Inspiration for a mid-sized transitional galley open plan kitchen in Other with medium wood cabinets, laminate benchtops, medium hardwood floors, flat-panel cabinets, black splashback, black appliances and with island.
Inspiration for a mid-sized transitional galley open plan kitchen in Other with medium wood cabinets, laminate benchtops, medium hardwood floors, flat-panel cabinets, black splashback, black appliances and with island.
Kitchen with Medium Wood Cabinets and Laminate Benchtops Design Ideas
8