Kitchen with Medium Wood Cabinets and Laminate Floors Design Ideas
Refine by:
Budget
Sort by:Popular Today
81 - 100 of 1,578 photos
Item 1 of 3
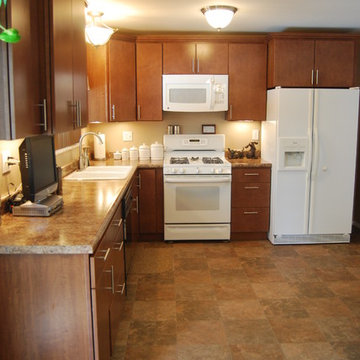
Anna Brusselback
Mid-sized contemporary l-shaped eat-in kitchen in St Louis with a double-bowl sink, flat-panel cabinets, medium wood cabinets, laminate benchtops, white appliances, laminate floors and no island.
Mid-sized contemporary l-shaped eat-in kitchen in St Louis with a double-bowl sink, flat-panel cabinets, medium wood cabinets, laminate benchtops, white appliances, laminate floors and no island.
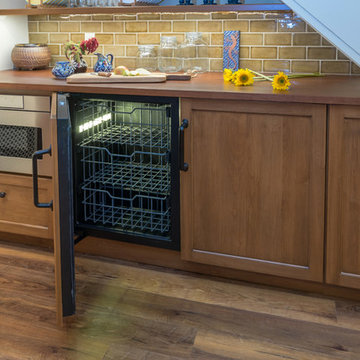
Other Noteworthy Features and Solutions
New crisp drywall blended with original masonry wall textures and original exposed beams
Custom-glazed adler wood cabinets, beautiful fusion Quartzite and custom cherry counters, and a copper sink were selected for a wonderful interplay of colors, textures, and Old World feel
Small-space efficiencies designed for real-size humans, including built-ins wherever possible, limited free-standing furniture, and no upper cabinets
Built-in storage and appliances under the counter (refrigerator, freezer, washer, dryer, and microwave drawer)
Additional multi-function storage under stairs
Extensive lighting plan with multiple sources and types of light to make this partially below-grade space feel bright and cheery
Enlarged window well to bring much more light into the space
Insulation added to create sound buffer from the floor above
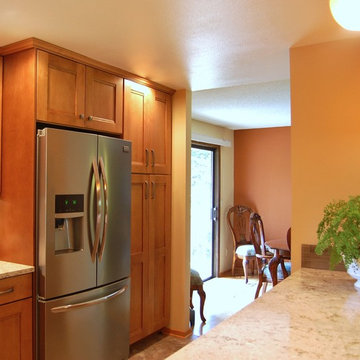
The remodel took traffic flow and appliance placement into consideration. The refrigerator was relocated to an area closer to the sink and out of the flow of traffic. Recessed lighting and under-cabinet lighting now flood the kitchen with warm light. The closet pantry and a half wall between the family room and kitchen were removed and a peninsular with seating area was added to provide a large work surface, storage on both sides and shelving with baskets to store homework, craft items and books. Opening this area up provided a welcoming spot for friends and family to gather when entertaining. The microwave was placed at a height that was safe and convenient for the whole family. Cabinets taken to the ceiling, large drawers, pantry roll-outs and a corner lazy susan have helped make this kitchen a pleasure to gather as a family.
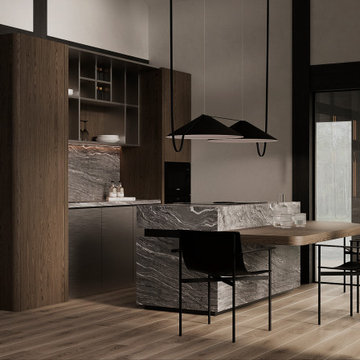
Inspiration for a mid-sized contemporary single-wall open plan kitchen in Other with an undermount sink, open cabinets, medium wood cabinets, marble benchtops, grey splashback, marble splashback, black appliances, laminate floors, with island, beige floor, grey benchtop and exposed beam.
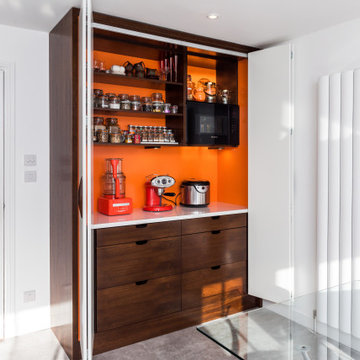
Large modern eat-in kitchen in Edinburgh with a drop-in sink, flat-panel cabinets, medium wood cabinets, quartzite benchtops, laminate floors, grey floor and white benchtop.
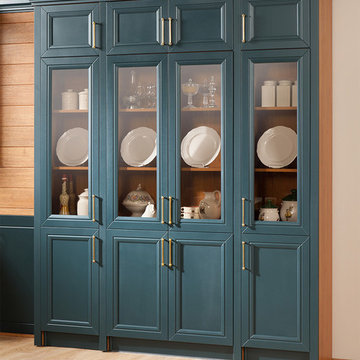
Александр Воронин
Inspiration for a large u-shaped eat-in kitchen in Moscow with a double-bowl sink, medium wood cabinets, laminate benchtops, brown splashback, timber splashback, black appliances, laminate floors, a peninsula and grey benchtop.
Inspiration for a large u-shaped eat-in kitchen in Moscow with a double-bowl sink, medium wood cabinets, laminate benchtops, brown splashback, timber splashback, black appliances, laminate floors, a peninsula and grey benchtop.
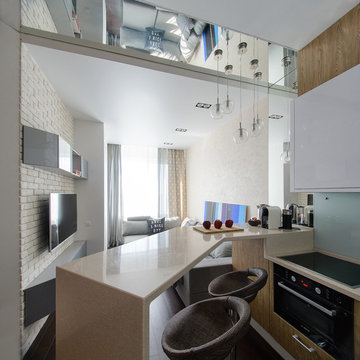
Фотограф Rozonova
This is an example of a small contemporary single-wall open plan kitchen in Novosibirsk with an undermount sink, flat-panel cabinets, medium wood cabinets, solid surface benchtops, glass sheet splashback, black appliances, laminate floors, a peninsula, brown floor and beige benchtop.
This is an example of a small contemporary single-wall open plan kitchen in Novosibirsk with an undermount sink, flat-panel cabinets, medium wood cabinets, solid surface benchtops, glass sheet splashback, black appliances, laminate floors, a peninsula, brown floor and beige benchtop.
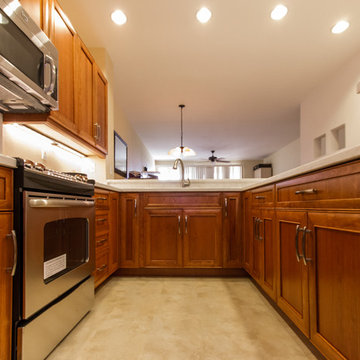
Photographer: James Anshutz
Photo of a mid-sized asian u-shaped eat-in kitchen in Hawaii with an undermount sink, recessed-panel cabinets, medium wood cabinets, limestone benchtops, white splashback, stone slab splashback, stainless steel appliances, no island, laminate floors and beige floor.
Photo of a mid-sized asian u-shaped eat-in kitchen in Hawaii with an undermount sink, recessed-panel cabinets, medium wood cabinets, limestone benchtops, white splashback, stone slab splashback, stainless steel appliances, no island, laminate floors and beige floor.
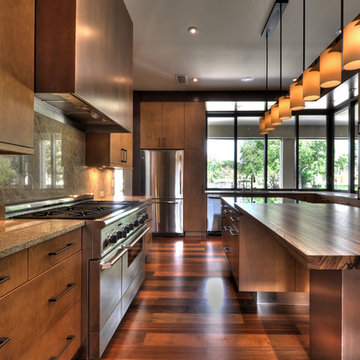
Large modern u-shaped separate kitchen in Houston with an undermount sink, flat-panel cabinets, medium wood cabinets, granite benchtops, stone slab splashback, stainless steel appliances, laminate floors, with island and brown floor.

Pantry
Design ideas for a large eclectic galley eat-in kitchen in Other with an undermount sink, flat-panel cabinets, medium wood cabinets, quartzite benchtops, multi-coloured splashback, mosaic tile splashback, panelled appliances, laminate floors, with island, grey floor and multi-coloured benchtop.
Design ideas for a large eclectic galley eat-in kitchen in Other with an undermount sink, flat-panel cabinets, medium wood cabinets, quartzite benchtops, multi-coloured splashback, mosaic tile splashback, panelled appliances, laminate floors, with island, grey floor and multi-coloured benchtop.
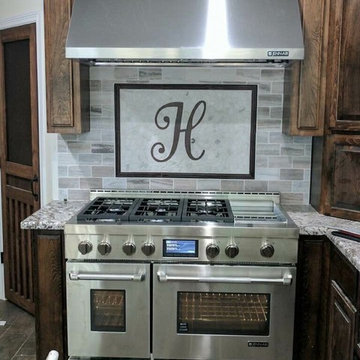
Inspiration for a transitional kitchen in Austin with raised-panel cabinets, medium wood cabinets, granite benchtops, multi-coloured splashback, subway tile splashback, stainless steel appliances, laminate floors, brown floor and multi-coloured benchtop.
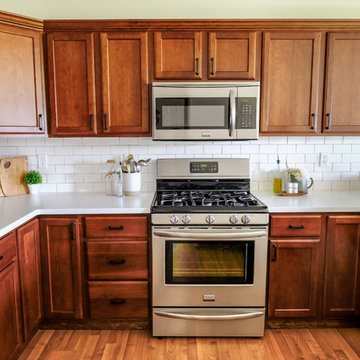
White and Wood 'Budget Kitchen Makeover'
Photo of a mid-sized country u-shaped eat-in kitchen in Other with a farmhouse sink, raised-panel cabinets, medium wood cabinets, solid surface benchtops, white splashback, subway tile splashback, stainless steel appliances, laminate floors, a peninsula, brown floor and white benchtop.
Photo of a mid-sized country u-shaped eat-in kitchen in Other with a farmhouse sink, raised-panel cabinets, medium wood cabinets, solid surface benchtops, white splashback, subway tile splashback, stainless steel appliances, laminate floors, a peninsula, brown floor and white benchtop.
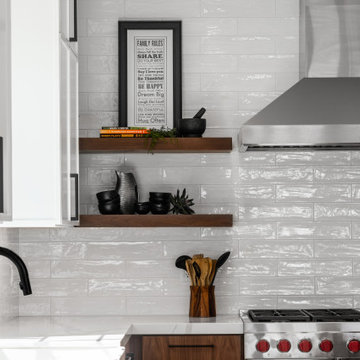
Inspiration for a mid-sized midcentury u-shaped open plan kitchen in San Diego with a farmhouse sink, flat-panel cabinets, medium wood cabinets, marble benchtops, white splashback, ceramic splashback, stainless steel appliances, laminate floors, with island, beige floor and white benchtop.
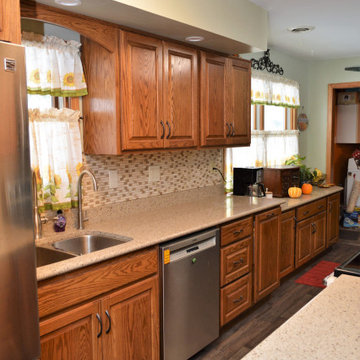
Cabinet Brand: Haas Signature Collection
Wood Species: Oak
Cabinet Finish: Autumn
Door Style: Federal Square
Counter tops: Viatera Quartz, Bullnose edge detail, 4" back splash, Silver Lake color
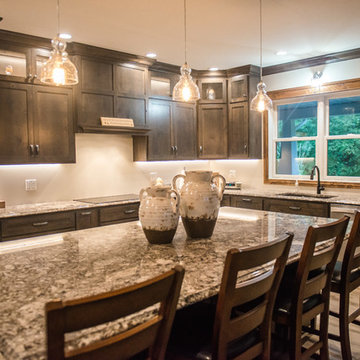
As seen through the large kitchen sink window, the woods that surround this home bring a sense of nature into this warm, cozy kitchen. Alder cabinetry perfectly achieves this sense of nature.
Mandi B Photography
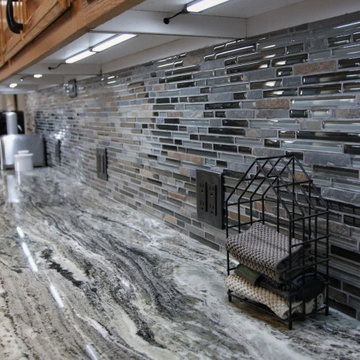
DIY Kitchen Splash project is fun and interesting. Client wanted to update their galley-style kitchen and chose to update with new countertops and backsplash. Furthermore, the choice of new granite with greys, blacks, and hints of green tones exquisitely marbled throughout the countertop is stunning. In addition, the client needed backsplash to enhance the colors in their granite. Working with a French Creek Kitchen Designer they found the right sample. Similarly, this glass and stone mix pulled together the tones from the granite and beautifully enhances their oak cabinets. Clients to do it yourself install their kitchen backsplash and successfully they did. Wow!
Kitchen Backsplash and countertops complete in Client Project Kitchen Update ~ Thank you for sharing!
Looking to do a DIY Kitchen Splash project shop our extensive affordable selection of mosaics and tile kitchen backsplashes. In effect choose from various glass, stone, encaustic, marble and other natural stone mosaics and tiles. No matter your style or color we have you covered.
When planning a kitchen renovation, start with a kitchen designer to assist in organizing, planning, and choosing the right cabinets, countertops, kitchen backsplash, tile, flooring and so much more. We have streamlined kitchen planning and design by consolidating the design process with material selection all in one place. Our designer will work with you to develop a kitchen design.
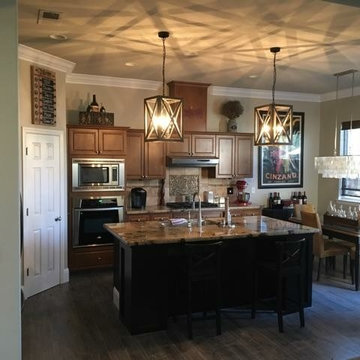
Inspiration for a small transitional galley open plan kitchen in Other with an undermount sink, raised-panel cabinets, medium wood cabinets, granite benchtops, beige splashback, stone tile splashback, stainless steel appliances, laminate floors, with island and brown floor.
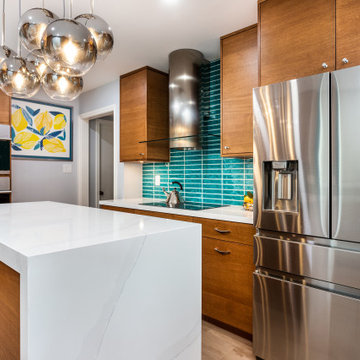
Small midcentury galley eat-in kitchen in Los Angeles with an undermount sink, flat-panel cabinets, medium wood cabinets, quartz benchtops, blue splashback, stainless steel appliances, laminate floors, with island and white benchtop.
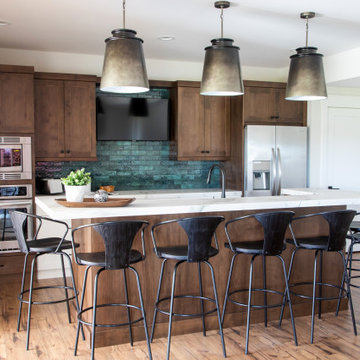
2020 Parade of Homes project had two kitchens this is the second one, FLOOR360 contributed the materials and installation for the flooring and backsplash. Builder: Hart DeNoble Builders, Interior Design: DesignWell Interiors
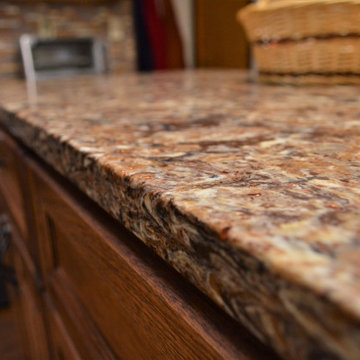
Cabinet Brand: Haas Signature Collection
Wood Species: Rustic Hickory
Cabinet Finish: Pecan
Door Style: Villa
Counter top: Quartz Versatop, Eased edge, Penumbra color
Kitchen with Medium Wood Cabinets and Laminate Floors Design Ideas
5