Kitchen with Medium Wood Cabinets and Laminate Floors Design Ideas
Refine by:
Budget
Sort by:Popular Today
121 - 140 of 1,578 photos
Item 1 of 3
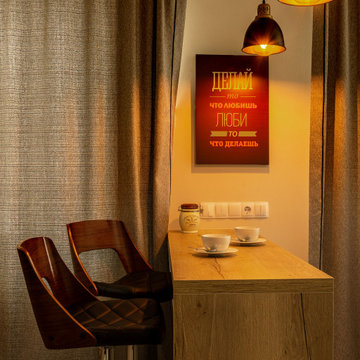
Фотосъёмка установленной кухни для продавца мебели.
Фотографии используются в рекламе, в соцсетях, в разделе готовых проектов на сайте.
Декорировал для съёмки самостоятельно.
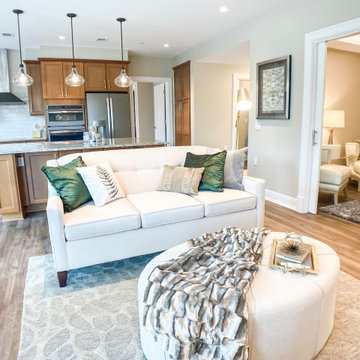
Great room style kittchen, living, dining space with fireplace
This is an example of a large transitional l-shaped open plan kitchen in DC Metro with an undermount sink, shaker cabinets, medium wood cabinets, granite benchtops, white splashback, subway tile splashback, stainless steel appliances, laminate floors, with island, brown floor and grey benchtop.
This is an example of a large transitional l-shaped open plan kitchen in DC Metro with an undermount sink, shaker cabinets, medium wood cabinets, granite benchtops, white splashback, subway tile splashback, stainless steel appliances, laminate floors, with island, brown floor and grey benchtop.
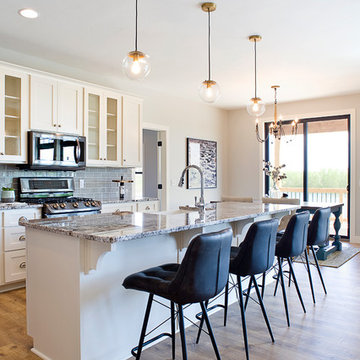
Cipher Imaging
Inspiration for a mid-sized transitional galley eat-in kitchen in Other with a farmhouse sink, shaker cabinets, medium wood cabinets, granite benchtops, grey splashback, subway tile splashback, stainless steel appliances, laminate floors, with island, brown floor and white benchtop.
Inspiration for a mid-sized transitional galley eat-in kitchen in Other with a farmhouse sink, shaker cabinets, medium wood cabinets, granite benchtops, grey splashback, subway tile splashback, stainless steel appliances, laminate floors, with island, brown floor and white benchtop.
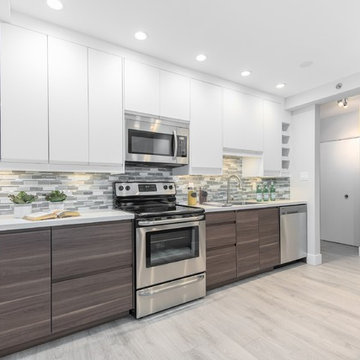
Inspiration for a mid-sized contemporary galley kitchen in Vancouver with a single-bowl sink, flat-panel cabinets, medium wood cabinets, quartzite benchtops, multi-coloured splashback, subway tile splashback, stainless steel appliances, laminate floors and grey floor.
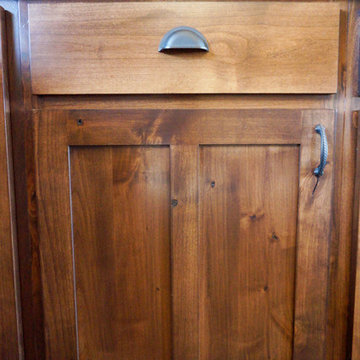
Inspiration for a mid-sized transitional l-shaped eat-in kitchen in St Louis with a farmhouse sink, shaker cabinets, medium wood cabinets, quartz benchtops, beige splashback, ceramic splashback, black appliances, laminate floors, with island, grey floor and beige benchtop.
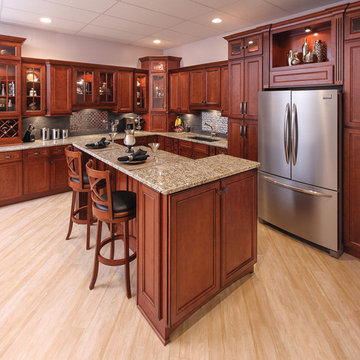
Design ideas for a large transitional l-shaped separate kitchen in Orange County with an undermount sink, beaded inset cabinets, medium wood cabinets, granite benchtops, beige splashback, stone tile splashback, stainless steel appliances, laminate floors, no island and beige floor.
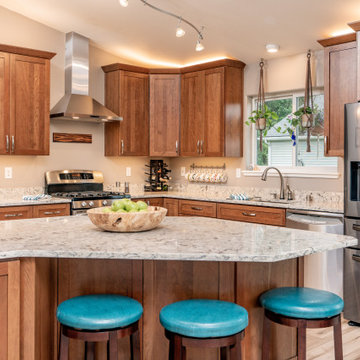
Design ideas for a mid-sized eclectic l-shaped eat-in kitchen in Other with shaker cabinets, medium wood cabinets, quartz benchtops, stainless steel appliances, laminate floors, with island and white benchtop.
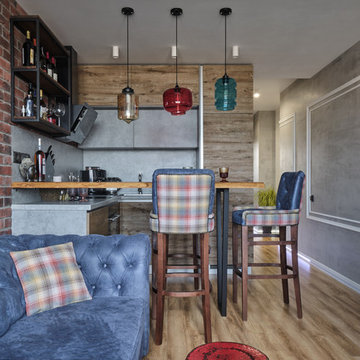
Small industrial u-shaped open plan kitchen in Moscow with an undermount sink, flat-panel cabinets, medium wood cabinets, concrete benchtops, grey splashback, black appliances, laminate floors, no island, beige floor and grey benchtop.
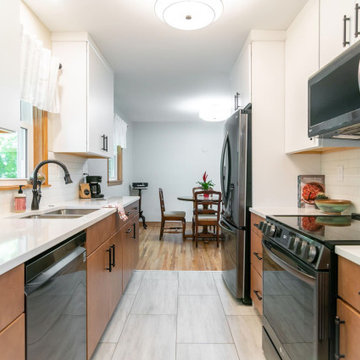
Galley kitchen with two tone cabinets to work with the preexisting wood tones throughout the home. We stuck with flat panel doors for easy cleaning and a simple bar pull for everywhere for easy grabbing. A multi tone flooring to "hide" the grime that can come from kitchens and back entryway paired with a simple subway tile that has a timeless design for years to come.
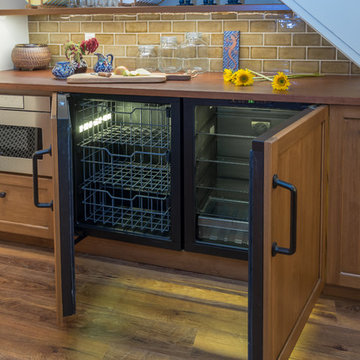
Other Noteworthy Features and Solutions
New crisp drywall blended with original masonry wall textures and original exposed beams
Custom-glazed adler wood cabinets, beautiful fusion Quartzite and custom cherry counters, and a copper sink were selected for a wonderful interplay of colors, textures, and Old World feel
Small-space efficiencies designed for real-size humans, including built-ins wherever possible, limited free-standing furniture, and no upper cabinets
Built-in storage and appliances under the counter (refrigerator, freezer, washer, dryer, and microwave drawer)
Additional multi-function storage under stairs
Extensive lighting plan with multiple sources and types of light to make this partially below-grade space feel bright and cheery
Enlarged window well to bring much more light into the space
Insulation added to create sound buffer from the floor above
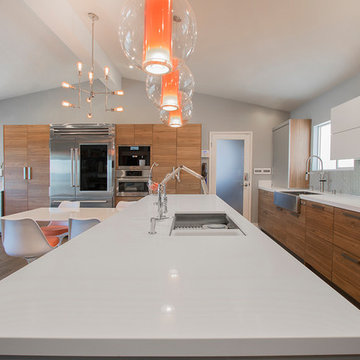
This is an example of a large midcentury l-shaped eat-in kitchen in Los Angeles with a farmhouse sink, flat-panel cabinets, medium wood cabinets, quartzite benchtops, blue splashback, porcelain splashback, stainless steel appliances, laminate floors, with island, brown floor and white benchtop.
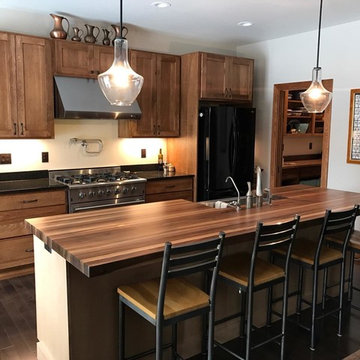
Island Countertop: Thomas Creek - Narrow edge grain Walnut
Photo of a mid-sized traditional galley open plan kitchen in Minneapolis with shaker cabinets, medium wood cabinets, wood benchtops, stainless steel appliances, with island, a farmhouse sink, brown floor and laminate floors.
Photo of a mid-sized traditional galley open plan kitchen in Minneapolis with shaker cabinets, medium wood cabinets, wood benchtops, stainless steel appliances, with island, a farmhouse sink, brown floor and laminate floors.
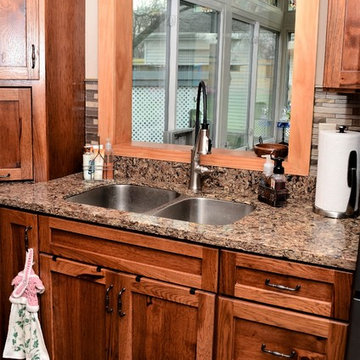
Haas Signature Collection
Wood Species: Rustic Hickory
Cabinet Finish: Pecan
Door Style: Shakertown V
Countertop: Quartz, Penumbra Color
Inspiration for a mid-sized country l-shaped eat-in kitchen in Other with an undermount sink, shaker cabinets, medium wood cabinets, quartzite benchtops, multi-coloured splashback, matchstick tile splashback, stainless steel appliances, laminate floors, a peninsula, brown floor and brown benchtop.
Inspiration for a mid-sized country l-shaped eat-in kitchen in Other with an undermount sink, shaker cabinets, medium wood cabinets, quartzite benchtops, multi-coloured splashback, matchstick tile splashback, stainless steel appliances, laminate floors, a peninsula, brown floor and brown benchtop.
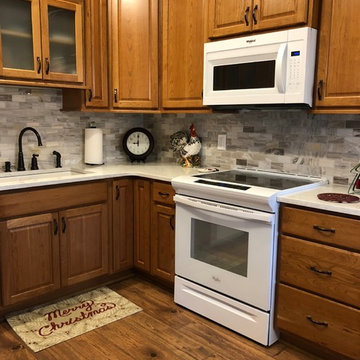
Create a beautiful transitional kitchen with warm cherry raised panel cabinet with light and airy quartz countertops. The backsplash will marry the cabinets and countertops in a blend of tones in natural stone. The dramatic effect achieved by staggered cabinet heights, glass uppers and two cabinet colors further customizes the new space. While coordinated banisters further transform the home. Instillation of a lifetime Pergo Max floor to combine the kitchen, eating area and stairs will create a seamless flow to the new space.
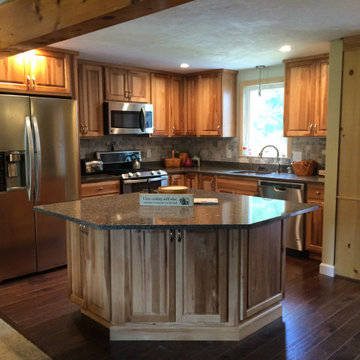
Photo of a mid-sized country l-shaped eat-in kitchen in Boston with an undermount sink, raised-panel cabinets, medium wood cabinets, quartz benchtops, multi-coloured splashback, stainless steel appliances, laminate floors, with island, brown floor and multi-coloured benchtop.
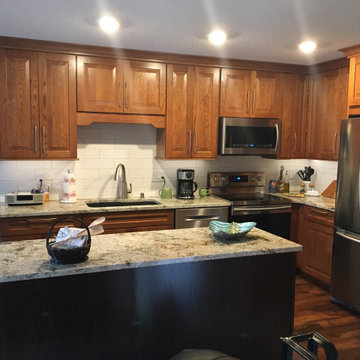
Our client wanted a new kitchen that blended with her existing door and trim. We went with a traditional shape
Small traditional l-shaped eat-in kitchen in Minneapolis with an undermount sink, raised-panel cabinets, medium wood cabinets, granite benchtops, white splashback, ceramic splashback, stainless steel appliances, laminate floors, with island and multi-coloured benchtop.
Small traditional l-shaped eat-in kitchen in Minneapolis with an undermount sink, raised-panel cabinets, medium wood cabinets, granite benchtops, white splashback, ceramic splashback, stainless steel appliances, laminate floors, with island and multi-coloured benchtop.
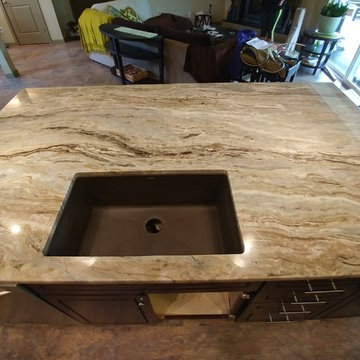
Area: Kitchen
Product: Quartz
Color: TCE #6004
Edge: 1/4" Radius
Area: Island
Product: Granite
Color: Fantasy Brown Polished
Edge: 1/4" Radius
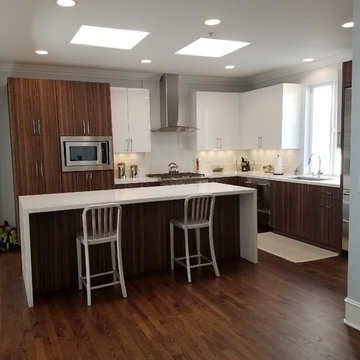
Photo of a mid-sized contemporary l-shaped eat-in kitchen in Other with an undermount sink, flat-panel cabinets, medium wood cabinets, quartz benchtops, white splashback, stone slab splashback, stainless steel appliances, laminate floors, with island and brown floor.
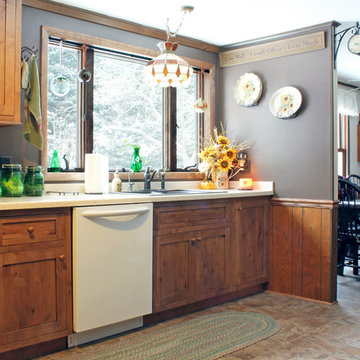
The large kitchen window above the sink over looks the spacious front yard to enjoy the scenery while working and opens up the kitchen to natural light.
the inset doors and drawers complement the simple shaker door style and the wood knob hardware keeps with the design.
-Allison Caves, CKD
Caves Kitchens
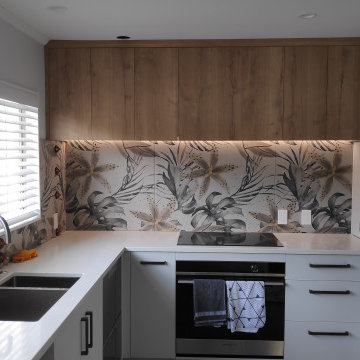
Ultra large tiles with floral/jungle pattern flowing from tile to tile.
Note the handling of the corner, which is a full tile cut in two to 'roll' around, keeping the pattern continuous.
Kitchen with Medium Wood Cabinets and Laminate Floors Design Ideas
7