Kitchen with Medium Wood Cabinets and Limestone Benchtops Design Ideas
Refine by:
Budget
Sort by:Popular Today
121 - 140 of 675 photos
Item 1 of 3
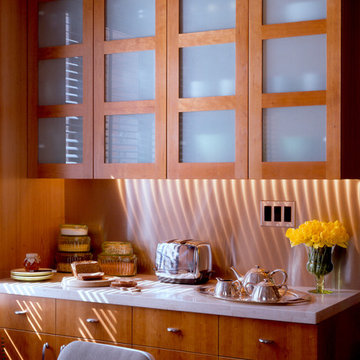
Gramercy House is a beautiful Art Deco building in New York City's Gramercy Park area and designed by the famed architectural firm of Bing & Bing. When renovating the kitchen we wanted to honor the architecture of the building while creating a beautiful, updated, functional workspace.
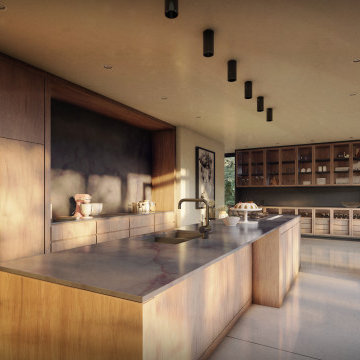
Bright Modern Kitchen
-
Like what you see?
Visit www.mymodernhome.com for more detail, or to see yourself in one of our architect-designed home plans.
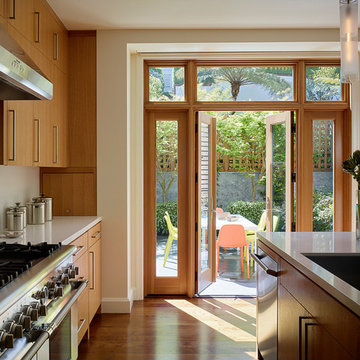
Matthew Millman, Photographer
Inspiration for a large transitional galley kitchen in San Francisco with an undermount sink, limestone benchtops, beige splashback, limestone splashback, stainless steel appliances, medium hardwood floors, with island, beige benchtop, flat-panel cabinets, medium wood cabinets and brown floor.
Inspiration for a large transitional galley kitchen in San Francisco with an undermount sink, limestone benchtops, beige splashback, limestone splashback, stainless steel appliances, medium hardwood floors, with island, beige benchtop, flat-panel cabinets, medium wood cabinets and brown floor.
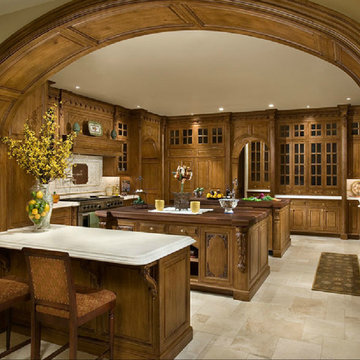
Inspiration for an expansive mediterranean u-shaped kitchen in Phoenix with a farmhouse sink, raised-panel cabinets, medium wood cabinets, limestone benchtops, white splashback, stone tile splashback, stainless steel appliances, limestone floors, multiple islands and beige floor.
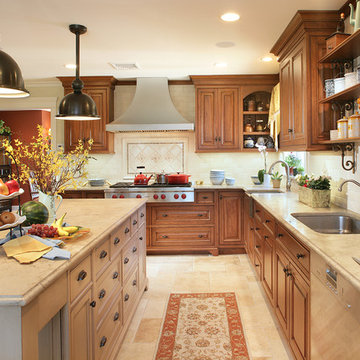
This view toward the stainless hood and Wolf range top showcase the contrasting colors and finishes. The lighter distressed and painted island is reminiscent of an antique server. A warming drawer is cleverly concealed behind a matching drawer front. There is seating for 4 around the island with book shelves contained behind closed doors. A custom copper farm sink near the range top allows a view to the mud the front of the house. Since the main sink had to be located on an inside wall, open shelves with vintage french enamelware create an open feeling in lieu of a window. The island is lighted by french inspired black metal pendant lights. The random pattern travertine stone floor hides everything while providing a soft coloring to the room. Peter Rymwid
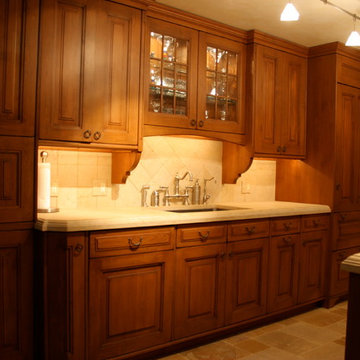
This kitchen took many months to plan, because the owner/cook wanted so many specific things within the kitchen, and yet had so little space. The entire wall space available for cabinets was
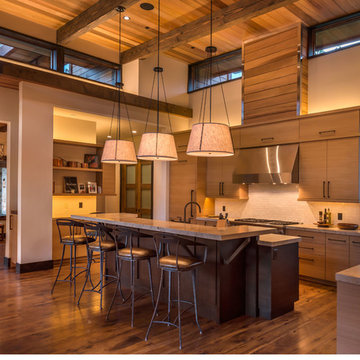
Vance Fox
Large transitional u-shaped open plan kitchen in Sacramento with an undermount sink, flat-panel cabinets, medium wood cabinets, limestone benchtops, white splashback, ceramic splashback, panelled appliances, dark hardwood floors and with island.
Large transitional u-shaped open plan kitchen in Sacramento with an undermount sink, flat-panel cabinets, medium wood cabinets, limestone benchtops, white splashback, ceramic splashback, panelled appliances, dark hardwood floors and with island.
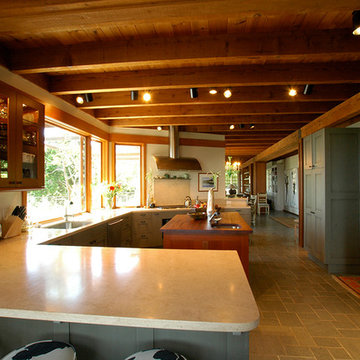
Kitchen Studio Monterey, Inc.
Inspiration for a mid-sized eclectic u-shaped open plan kitchen in San Francisco with an undermount sink, flat-panel cabinets, medium wood cabinets, limestone benchtops, beige splashback, stone slab splashback, stainless steel appliances, ceramic floors and with island.
Inspiration for a mid-sized eclectic u-shaped open plan kitchen in San Francisco with an undermount sink, flat-panel cabinets, medium wood cabinets, limestone benchtops, beige splashback, stone slab splashback, stainless steel appliances, ceramic floors and with island.
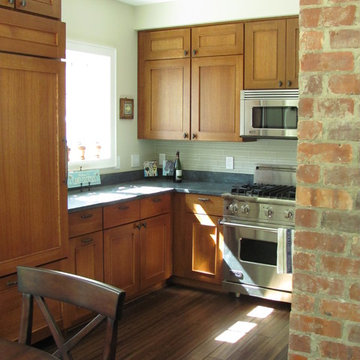
Photo of an arts and crafts u-shaped eat-in kitchen in DC Metro with an undermount sink, shaker cabinets, medium wood cabinets, limestone benchtops, grey splashback, glass tile splashback and stainless steel appliances.
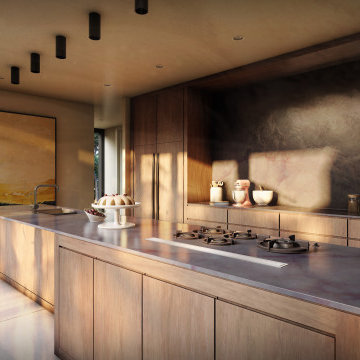
Modern Kitchen - with butler pantry.
-
Like what you see?
Visit www.mymodernhome.com for more detail, or to see yourself in one of our architect-designed home plans.
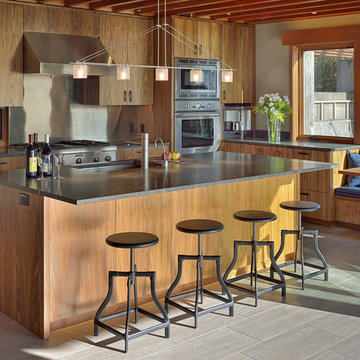
Mike Jensen
Large contemporary galley eat-in kitchen in Seattle with an undermount sink, flat-panel cabinets, medium wood cabinets, limestone benchtops, metallic splashback, stainless steel appliances, limestone floors and with island.
Large contemporary galley eat-in kitchen in Seattle with an undermount sink, flat-panel cabinets, medium wood cabinets, limestone benchtops, metallic splashback, stainless steel appliances, limestone floors and with island.
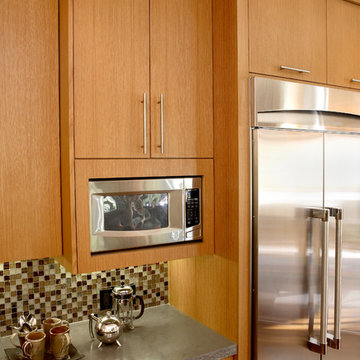
Mid-sized modern l-shaped open plan kitchen in San Francisco with an undermount sink, flat-panel cabinets, medium wood cabinets, limestone benchtops, multi-coloured splashback, mosaic tile splashback, stainless steel appliances, medium hardwood floors and with island.
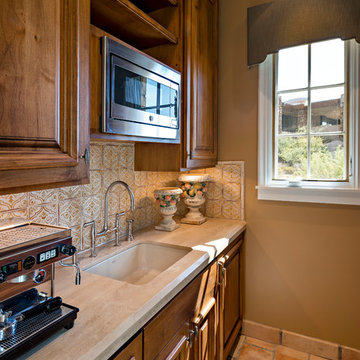
Design ideas for a traditional galley separate kitchen in Phoenix with an undermount sink, raised-panel cabinets, medium wood cabinets, limestone benchtops, yellow splashback, terra-cotta splashback, panelled appliances and no island.
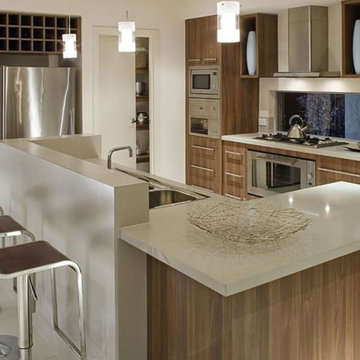
Design ideas for an expansive modern l-shaped separate kitchen in San Francisco with a double-bowl sink, flat-panel cabinets, medium wood cabinets, limestone benchtops, stainless steel appliances, porcelain floors, with island, white floor and white benchtop.
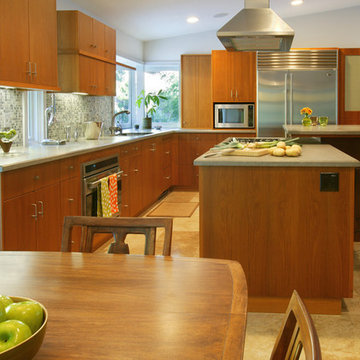
Thoughtfully placed windows provide great task light into a kitchen with ample work surfaces and a functional working triangle. The bar height table cantilevering over the island keeps visitors from getting in the way of the cook.
Aidin Mariscal www.immagineint.com
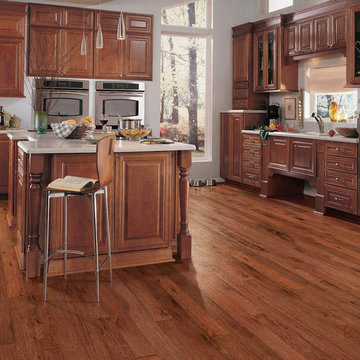
Inspiration for a mid-sized eclectic kitchen in Boston with raised-panel cabinets, medium wood cabinets, limestone benchtops, stainless steel appliances, medium hardwood floors and with island.
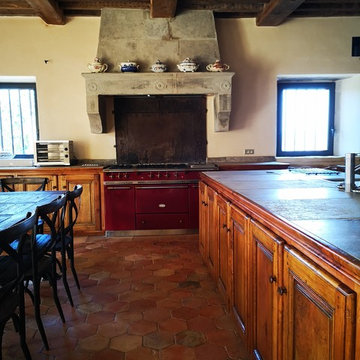
création d'une cuisine dans un château de 2000 m2 , espace à la mesure du lieu . Tout l'espace à été repensé et reconstituée après restauration complète du bâtiment .
Choix de terre cuite tomette pour le sol , poutres et chevrons ancien pour le plafond . La hotte de cuisson est une cheminée ancienne détournée avec une plaque en fonte ancienne pour la crédence . L'ensemble des façades est composé de portes anciennes XVIII em découpés et ajustés en fonction des aménagements choisis . Tout les linéaires bas ouvrant sur des tiroirs inox . Les plans de travail sont composés de pierres de sol anciennes dites bar de Montpellier . Linéaire de grandes portes ouvrant sur divers placards de rangement .
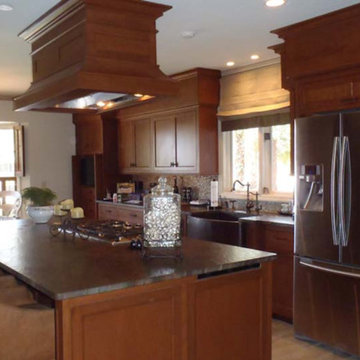
Mid-sized contemporary galley eat-in kitchen in Atlanta with a farmhouse sink, shaker cabinets, medium wood cabinets, limestone benchtops, multi-coloured splashback, stainless steel appliances, travertine floors and with island.
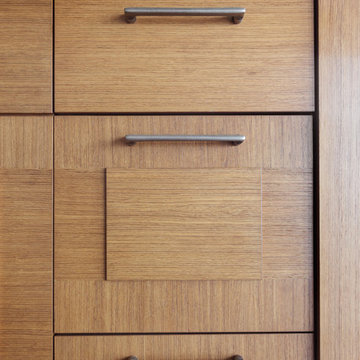
Photographer Peter Peirce
Inspiration for a large contemporary u-shaped eat-in kitchen in Bridgeport with with island, an undermount sink, raised-panel cabinets, medium wood cabinets, limestone benchtops, grey splashback, stone slab splashback, panelled appliances, porcelain floors and beige floor.
Inspiration for a large contemporary u-shaped eat-in kitchen in Bridgeport with with island, an undermount sink, raised-panel cabinets, medium wood cabinets, limestone benchtops, grey splashback, stone slab splashback, panelled appliances, porcelain floors and beige floor.
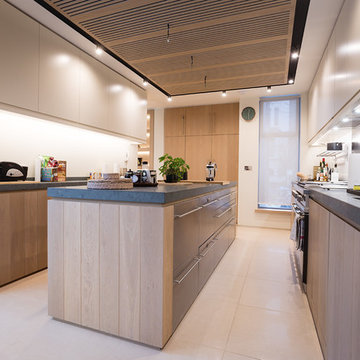
Bespoke designed furniture of kitchen cabinets and shelving units. Oak panelled ceiling with integral lighting, oak kitchen units, lacquered wall units, thick green limestone worktops, quartz splash backs, quartz floor tiles in large size, underfloor heating.
Kitchen with Medium Wood Cabinets and Limestone Benchtops Design Ideas
7