Kitchen with Medium Wood Cabinets and Limestone Benchtops Design Ideas
Refine by:
Budget
Sort by:Popular Today
161 - 180 of 675 photos
Item 1 of 3
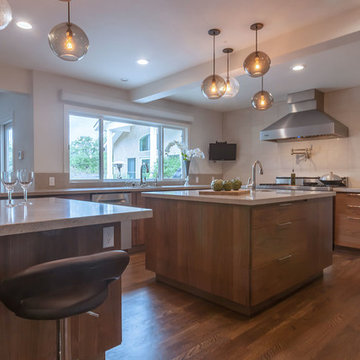
This lovely Thousand Oaks home was completely remodeled throughout. Spaces included in this project were the kitchen, four bathrooms, office, entertainment room and master suite. Custom walnut cabinetry was given a clear coat finish to allow the natural wood color to stand out and be admired. The limestone counters are stunning and the waterfall edges add a contemporary flare. Oak wood floors were given new life with a custom walnut stain.
Distinctive Decor 2016. All Rights Reserved.
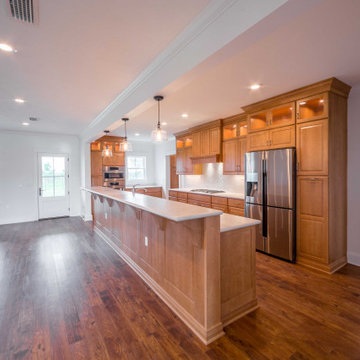
A custom kitchen with mosaic tile backsplash and one light pendants.
Design ideas for a mid-sized traditional galley open plan kitchen with an integrated sink, recessed-panel cabinets, medium wood cabinets, limestone benchtops, white splashback, mosaic tile splashback, stainless steel appliances, medium hardwood floors, with island, brown floor and white benchtop.
Design ideas for a mid-sized traditional galley open plan kitchen with an integrated sink, recessed-panel cabinets, medium wood cabinets, limestone benchtops, white splashback, mosaic tile splashback, stainless steel appliances, medium hardwood floors, with island, brown floor and white benchtop.
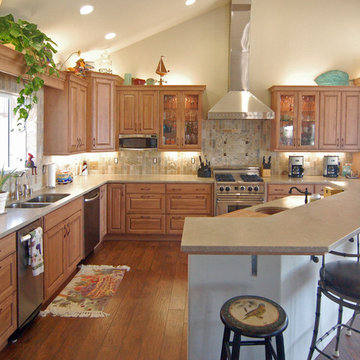
A quintessential beach home, the use of our heartwood maple Wood-Mode cabinets in a matte driftwood stain was a ideal choice by these homeowners. The high ceilings called for a varied height top alignment of the cabinetry and a nice sized crown detail. Lots of drawers, a deluxe lazy susan and a roll-out shelf pantry fill out this kitchen. Oh, and don't forget the island with prep sink and raised bar seating.
Wood-Mode Fine Custom Cabinetry: Brookhaven's Andover
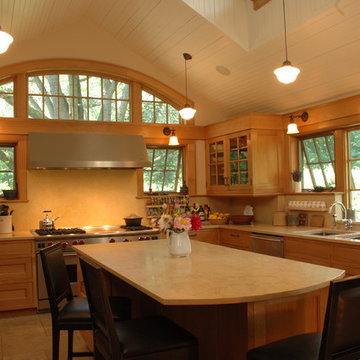
Mark Samu
Inspiration for a large traditional u-shaped open plan kitchen in New York with an undermount sink, flat-panel cabinets, medium wood cabinets, limestone benchtops, stone slab splashback, panelled appliances, with island, beige splashback, travertine floors, beige floor and beige benchtop.
Inspiration for a large traditional u-shaped open plan kitchen in New York with an undermount sink, flat-panel cabinets, medium wood cabinets, limestone benchtops, stone slab splashback, panelled appliances, with island, beige splashback, travertine floors, beige floor and beige benchtop.
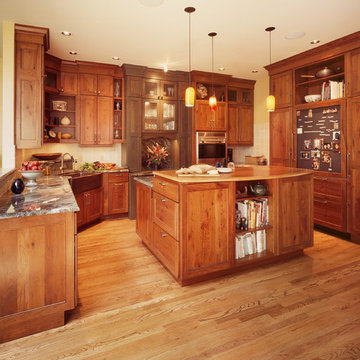
Photos by Philip Wegener Photography.
This renovated Cherry Creek townhome lost it's 1980's almond formica kitchen, replaced by this unfitted-look distressed cherry kitchen. Countertops are at three different heights, including a 33" high baking center at the stained cabinet. Large single bowl copper sink. Wolf and SubZero appliances. Cabinets were stacked for maximum storage. Kitchen is open to family room on left and breakfast nook behind camera.
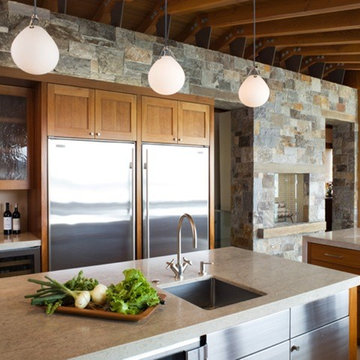
Design ideas for a mid-sized country u-shaped kitchen pantry in San Francisco with a single-bowl sink, shaker cabinets, medium wood cabinets, limestone benchtops, white splashback, stone tile splashback, stainless steel appliances, medium hardwood floors, with island and brown floor.
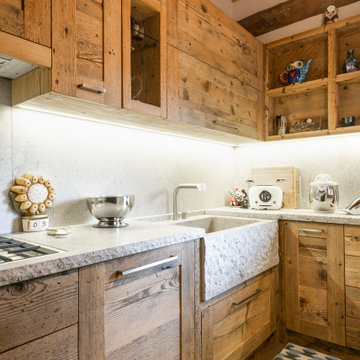
Design ideas for a small country u-shaped open plan kitchen with a farmhouse sink, recessed-panel cabinets, medium wood cabinets, limestone benchtops, grey splashback, limestone splashback, stainless steel appliances, medium hardwood floors, no island and grey benchtop.
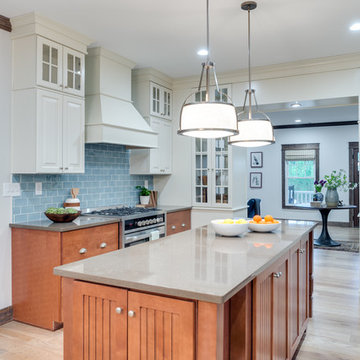
Design ideas for a mid-sized transitional l-shaped separate kitchen in Phoenix with recessed-panel cabinets, medium wood cabinets, limestone benchtops, blue splashback, ceramic splashback, stainless steel appliances, light hardwood floors, with island and brown floor.
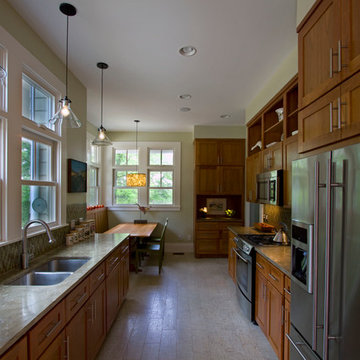
Daniel Wicke
Photo of a mid-sized traditional galley eat-in kitchen in Atlanta with a double-bowl sink, shaker cabinets, medium wood cabinets, limestone benchtops, green splashback, glass tile splashback, stainless steel appliances and ceramic floors.
Photo of a mid-sized traditional galley eat-in kitchen in Atlanta with a double-bowl sink, shaker cabinets, medium wood cabinets, limestone benchtops, green splashback, glass tile splashback, stainless steel appliances and ceramic floors.
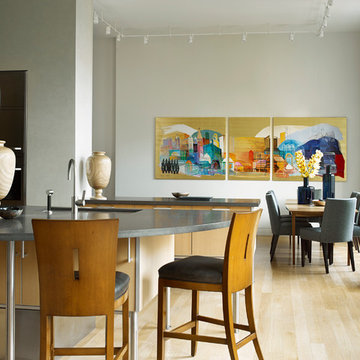
An extended, curved peninsula was added to existing cabinetry and new a breakfast area was created. An open floorplan allows the kitchen to sit centered between the LR/DR and the Family Room seating areas.
Photo by: Tria Giovan
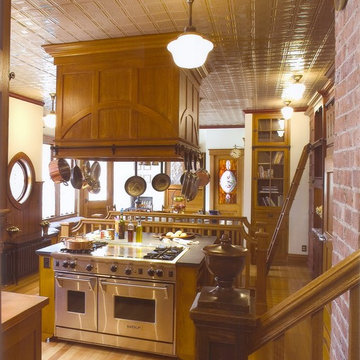
Arts and crafts u-shaped kitchen in New York with a farmhouse sink, recessed-panel cabinets, medium wood cabinets, limestone benchtops, panelled appliances, light hardwood floors and multiple islands.
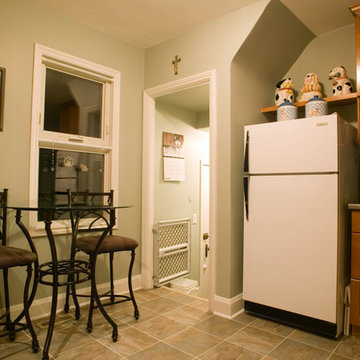
Small contemporary single-wall eat-in kitchen in Other with a double-bowl sink, shaker cabinets, medium wood cabinets, white appliances, a peninsula, limestone benchtops and ceramic floors.
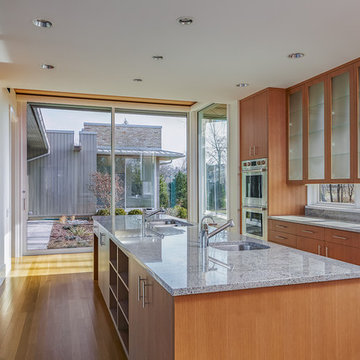
Photographer: Jon Miller Architectural Photography
Custom cabinets and built-in appliances and storage make for a truly fitted look. Glass door upper cabinets mounted in front of windows create a natural glow to uniquely illuminate the space.
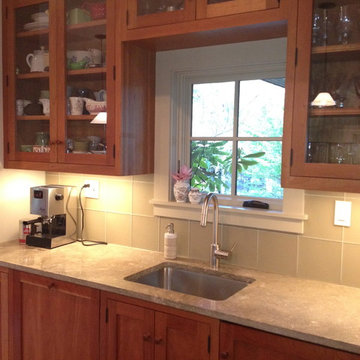
Modern scale with fixtures and materials kept very clean and streamlined add to the overall aesthetic. Open upper cabinets without heavy cornicing help to make the space feel very airy. The natural color scheme (grey/green limestone, green glass tile) keep the feeling of serenity in this kitchen. This is a transitional kitchen, as it uses custom cherry cabinets in a shaker style (traditional) but has modern detailing (glass tile, limestone countertops in seagrass by Walker Zanger, glass front cabinets without mullions, no heavy cornicing or architectural detailing to the cabinetry).
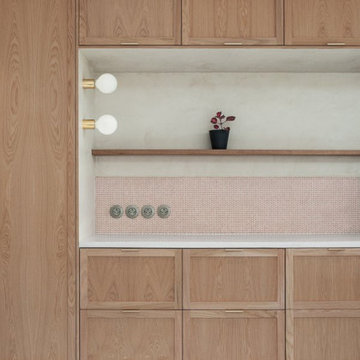
Photo of a mid-sized modern single-wall eat-in kitchen in London with a double-bowl sink, shaker cabinets, medium wood cabinets, limestone benchtops, pink splashback, glass tile splashback, black appliances, concrete floors, with island, grey floor and beige benchtop.
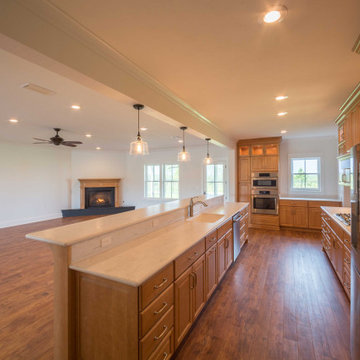
A custom kitchen with mosaic tile backsplash and one light pendants.
Photo of a mid-sized traditional galley open plan kitchen with an integrated sink, recessed-panel cabinets, medium wood cabinets, limestone benchtops, white splashback, mosaic tile splashback, stainless steel appliances, medium hardwood floors, with island, brown floor and white benchtop.
Photo of a mid-sized traditional galley open plan kitchen with an integrated sink, recessed-panel cabinets, medium wood cabinets, limestone benchtops, white splashback, mosaic tile splashback, stainless steel appliances, medium hardwood floors, with island, brown floor and white benchtop.
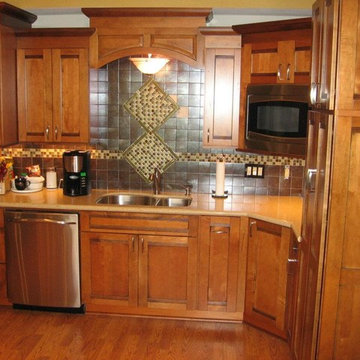
Inspiration for a mid-sized arts and crafts u-shaped separate kitchen in Dallas with an undermount sink, recessed-panel cabinets, medium wood cabinets, limestone benchtops, metallic splashback, metal splashback, stainless steel appliances, medium hardwood floors, a peninsula, brown floor and beige benchtop.
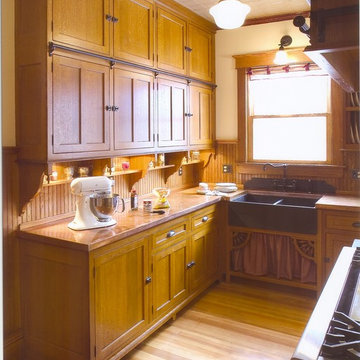
Arts and crafts u-shaped kitchen in New York with a farmhouse sink, recessed-panel cabinets, medium wood cabinets, limestone benchtops, panelled appliances, light hardwood floors and multiple islands.
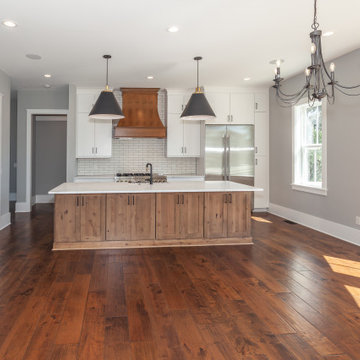
Delpino Custom Homes specializes in luxury custom home builds and luxury renovations and additions in and around Charleston, SC.
Inspiration for a large country single-wall open plan kitchen in Charleston with a farmhouse sink, flat-panel cabinets, medium wood cabinets, limestone benchtops, white splashback, brick splashback, stainless steel appliances, medium hardwood floors, with island, brown floor and white benchtop.
Inspiration for a large country single-wall open plan kitchen in Charleston with a farmhouse sink, flat-panel cabinets, medium wood cabinets, limestone benchtops, white splashback, brick splashback, stainless steel appliances, medium hardwood floors, with island, brown floor and white benchtop.
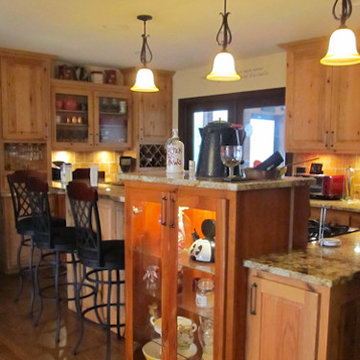
Inspiration for a traditional l-shaped eat-in kitchen in Chicago with a drop-in sink, recessed-panel cabinets, medium wood cabinets, limestone benchtops, multi-coloured splashback, ceramic splashback, stainless steel appliances, light hardwood floors and with island.
Kitchen with Medium Wood Cabinets and Limestone Benchtops Design Ideas
9