Kitchen with Medium Wood Cabinets and Limestone Floors Design Ideas
Refine by:
Budget
Sort by:Popular Today
141 - 160 of 1,464 photos
Item 1 of 3
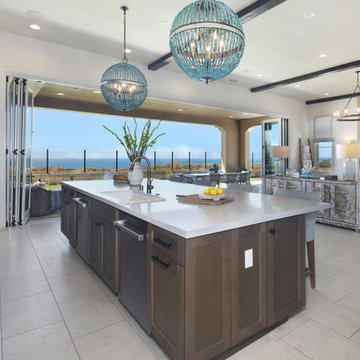
Expansive mediterranean l-shaped open plan kitchen in Orange County with an undermount sink, shaker cabinets, medium wood cabinets, quartz benchtops, multi-coloured splashback, ceramic splashback, stainless steel appliances, limestone floors, with island and white benchtop.
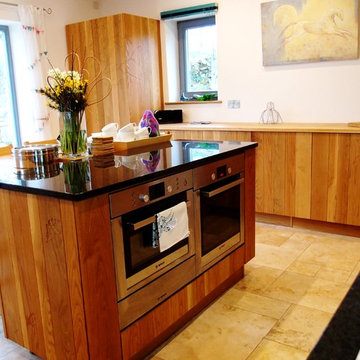
So Kipling
This is an example of a large eclectic u-shaped open plan kitchen in Cornwall with an integrated sink, flat-panel cabinets, medium wood cabinets, granite benchtops, metallic splashback, stainless steel appliances, limestone floors, a peninsula, beige floor and black benchtop.
This is an example of a large eclectic u-shaped open plan kitchen in Cornwall with an integrated sink, flat-panel cabinets, medium wood cabinets, granite benchtops, metallic splashback, stainless steel appliances, limestone floors, a peninsula, beige floor and black benchtop.
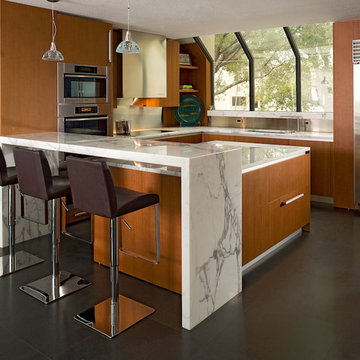
Mid-sized modern u-shaped separate kitchen in Miami with an undermount sink, flat-panel cabinets, medium wood cabinets, marble benchtops, white splashback, stone slab splashback, stainless steel appliances, limestone floors and with island.
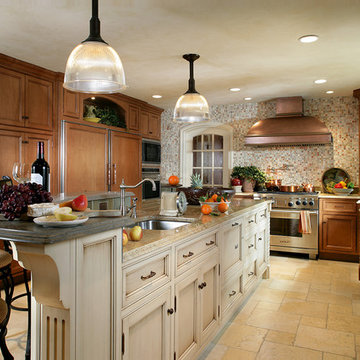
Beautiful Kitchen designed with Christy Kohler @ CK Design. Flooring Material: Jerusalem Gold; Tumbled Backsplash Material: Reclaimed Biblical Limestone; Antique Finish
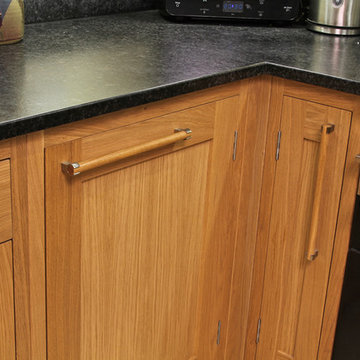
This is an example of a large contemporary u-shaped eat-in kitchen in Hampshire with a farmhouse sink, shaker cabinets, medium wood cabinets, granite benchtops, black splashback, black appliances, limestone floors and a peninsula.
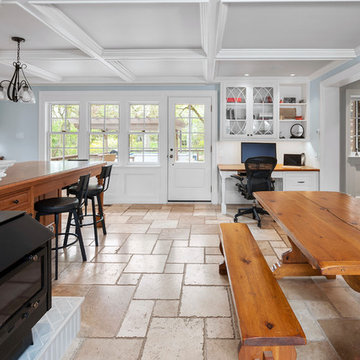
This European kitchen has several different areas and functions. Each area has its own specific details but are tied together with distinctive farmhouse feel, created by combining medium wood and white cabinetry, different styles of cabinetry, mixed metals, warm, earth toned tile floors, blue granite countertops and a subtle blue and white backsplash. The hand-hammered copper counter on the peninsula ties in with the hammered copper farmhouse sink. The blue azul granite countertops have a deep layer of texture and beautifully play off the blue and white Italian tile backsplash and accent wall. The high gloss black hood was custom-made and has chrome banding. The French Lacanche stove has soft gold controls. This kitchen also has radiant heat under its earth toned limestone floors. A special feature of this kitchen is the wood burning stove. Part of the original 1904 house, we repainted it and set it on a platform. We made the platform a cohesive part of the space defining wall by using a herringbone pattern trim, fluted porcelain tile and crown moulding with roping. The office area’s built in desk and cabinets provide a convenient work and storage space. Topping the room off is a coffered ceiling.
In this classic English Tudor home located in Penn Valley, PA, we renovated the kitchen, mudroom, deck, patio, and the exterior walkways and driveway. The European kitchen features high end finishes and appliances, and heated floors for year-round comfort! The outdoor areas are spacious and inviting. The open trellis over the hot tub provides just the right amount of shelter. These clients were referred to us by their architect, and we had a great time working with them to mix classic European styles in with contemporary, current spaces.
Rudloff Custom Builders has won Best of Houzz for Customer Service in 2014, 2015 2016, 2017 and 2019. We also were voted Best of Design in 2016, 2017, 2018, 2019 which only 2% of professionals receive. Rudloff Custom Builders has been featured on Houzz in their Kitchen of the Week, What to Know About Using Reclaimed Wood in the Kitchen as well as included in their Bathroom WorkBook article. We are a full service, certified remodeling company that covers all of the Philadelphia suburban area. This business, like most others, developed from a friendship of young entrepreneurs who wanted to make a difference in their clients’ lives, one household at a time. This relationship between partners is much more than a friendship. Edward and Stephen Rudloff are brothers who have renovated and built custom homes together paying close attention to detail. They are carpenters by trade and understand concept and execution. Rudloff Custom Builders will provide services for you with the highest level of professionalism, quality, detail, punctuality and craftsmanship, every step of the way along our journey together.
Specializing in residential construction allows us to connect with our clients early in the design phase to ensure that every detail is captured as you imagined. One stop shopping is essentially what you will receive with Rudloff Custom Builders from design of your project to the construction of your dreams, executed by on-site project managers and skilled craftsmen. Our concept: envision our client’s ideas and make them a reality. Our mission: CREATING LIFETIME RELATIONSHIPS BUILT ON TRUST AND INTEGRITY.
Photo Credit: Linda McManus Images
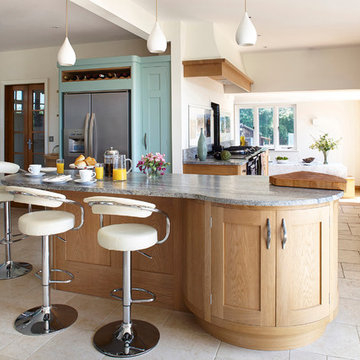
Ian Kemp
Photo of an expansive country kitchen in Surrey with an undermount sink, shaker cabinets, medium wood cabinets, granite benchtops, stainless steel appliances, limestone floors and with island.
Photo of an expansive country kitchen in Surrey with an undermount sink, shaker cabinets, medium wood cabinets, granite benchtops, stainless steel appliances, limestone floors and with island.
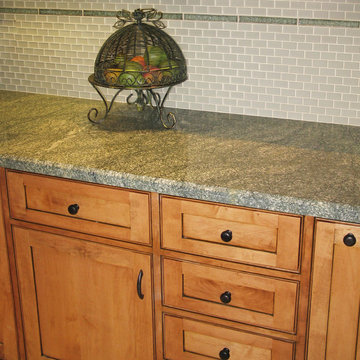
Inspiration for a large transitional u-shaped separate kitchen in San Diego with an undermount sink, beaded inset cabinets, medium wood cabinets, granite benchtops, green splashback, glass tile splashback, stainless steel appliances, limestone floors and multiple islands.
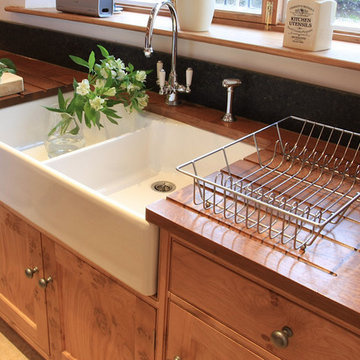
A traditional country kitchen with original features including a double butler sink, brick fireplace and a striking red Aga range oven.
The owners of this period property wanted a kitchen to match and chose our Shaker design in pippy oak with textured black satino granite and pewter handles.
The knotty oak wood gives the kitchen a truly handcrafted feel and is the perfect choice for this renovated farmhouse.
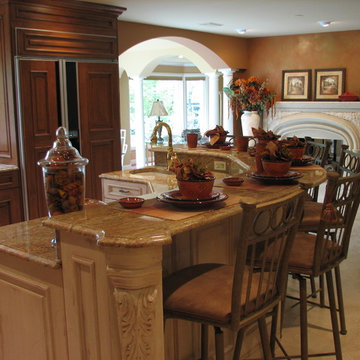
Design ideas for a mediterranean l-shaped eat-in kitchen in Chicago with a farmhouse sink, beaded inset cabinets, medium wood cabinets, marble benchtops, beige splashback, stone tile splashback, panelled appliances, limestone floors and with island.
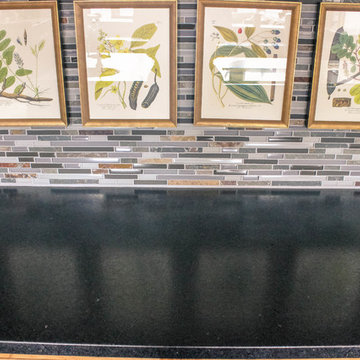
This is an example of a mid-sized country galley eat-in kitchen in Other with granite benchtops, with island, an undermount sink, shaker cabinets, medium wood cabinets, grey splashback, matchstick tile splashback, stainless steel appliances, limestone floors and multi-coloured floor.
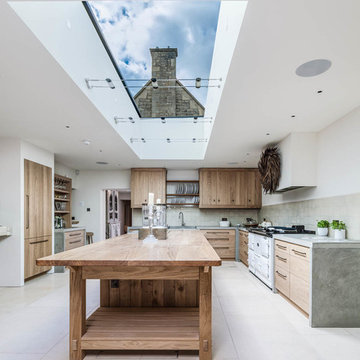
Design ideas for a country u-shaped kitchen in Gloucestershire with medium wood cabinets, concrete benchtops, limestone floors, with island, beige floor and grey benchtop.
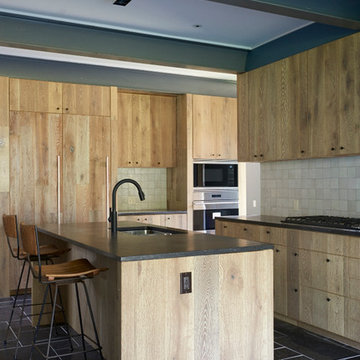
Mid-sized country l-shaped eat-in kitchen in New York with a single-bowl sink, flat-panel cabinets, medium wood cabinets, limestone benchtops, beige splashback, ceramic splashback, panelled appliances, limestone floors and with island.
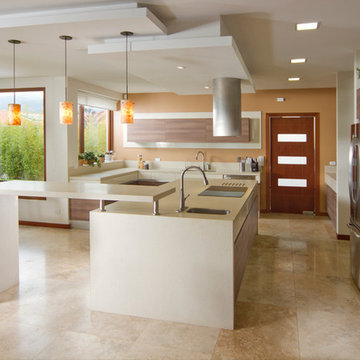
Inspiration for a mid-sized modern l-shaped eat-in kitchen in Houston with an undermount sink, flat-panel cabinets, medium wood cabinets, solid surface benchtops, white splashback, stainless steel appliances, limestone floors and with island.
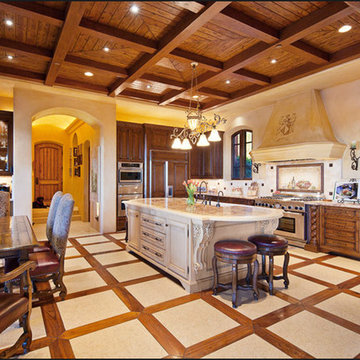
Inspiration for a traditional l-shaped open plan kitchen in Santa Barbara with a farmhouse sink, beaded inset cabinets, medium wood cabinets, granite benchtops, beige splashback, stone tile splashback, stainless steel appliances, limestone floors and with island.
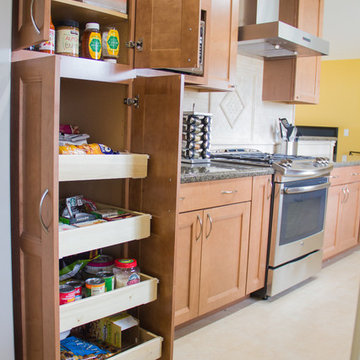
The full-height pantry across from the refrigerator provides ample storage for food, canned goods, and other non-perishable items. Fixed shelving in the cabinets above provide storage for larger trays, serving dishes, or stocking items, such as tissue and paper towel.
Rebecca Quandt
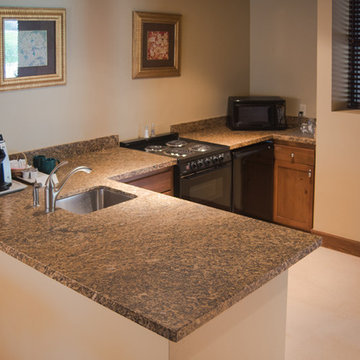
We recently completed our contribution to the suite renovation project at The Lodge at Ventana Canyon. Over 50 units received a refreshed look that included our countertops in the kitchen and bathrooms, and a suspended 5’ long bench in the luxury shower. The material we used is a leathered finish, “Toffee” Granite. As always, we enjoyed working with the talented Elle Taft, of Lori Carroll Design.
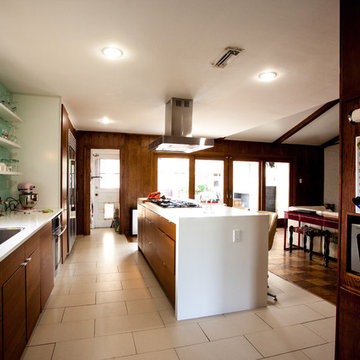
The 1960's atomic ranch-style home's new kitchen features and large kitchen island, dual pull-out pantries on either side of a 48" built-in refrigerator, separate wine refrigerator, built-in coffee maker and no wall cabinets.
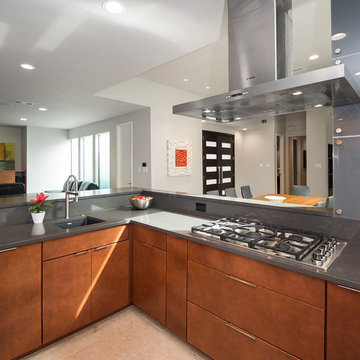
We gave this 1978 home a magnificent modern makeover that the homeowners love! Our designers were able to maintain the great architecture of this home but remove necessary walls, soffits and doors needed to open up the space.
In the living room, we opened up the bar by removing soffits and openings, to now seat 6. The original low brick hearth was replaced with a cool floating concrete hearth from floor to ceiling. The wall that once closed off the kitchen was demoed to 42" counter top height, so that it now opens up to the dining room and entry way. The coat closet opening that once opened up into the entry way was moved around the corner to open up in a less conspicuous place.
The secondary master suite used to have a small stand up shower and a tiny linen closet but now has a large double shower and a walk in closet, all while maintaining the space and sq. ft.in the bedroom. The powder bath off the entry was refinished, soffits removed and finished with a modern accent tile giving it an artistic modern touch
Design/Remodel by Hatfield Builders & Remodelers | Photography by Versatile Imaging
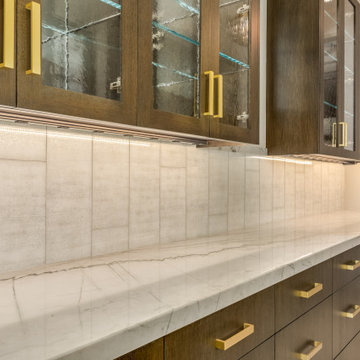
Butler's pantry with custom built-in cabinets, lighted upper cabinets with glass front doors for display
Inspiration for a large contemporary galley kitchen pantry in Orange County with flat-panel cabinets, medium wood cabinets, quartzite benchtops, grey splashback, stone tile splashback, limestone floors, no island, beige floor and grey benchtop.
Inspiration for a large contemporary galley kitchen pantry in Orange County with flat-panel cabinets, medium wood cabinets, quartzite benchtops, grey splashback, stone tile splashback, limestone floors, no island, beige floor and grey benchtop.
Kitchen with Medium Wood Cabinets and Limestone Floors Design Ideas
8