Kitchen with Medium Wood Cabinets and Limestone Floors Design Ideas
Refine by:
Budget
Sort by:Popular Today
1 - 20 of 1,464 photos
Item 1 of 3

View of the beautifully detailed timber clad kitchen, looking onto the dining area beyond. The timber finned wall, curves to help the flow of the space and conceals a guest bathroom along with additional storage space.

Photo of a small transitional galley separate kitchen in Austin with shaker cabinets, medium wood cabinets, marble benchtops, stainless steel appliances, limestone floors, no island, beige floor and white benchtop.
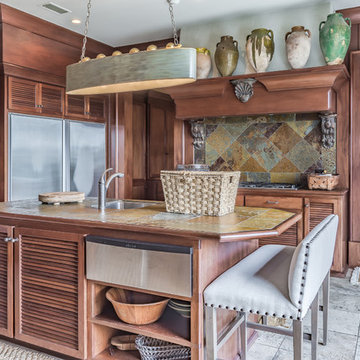
An Architectural and Interior Design Masterpiece! This luxurious waterfront estate resides on 4 acres of a private peninsula, surrounded by 3 sides of an expanse of water with unparalleled, panoramic views. 1500 ft of private white sand beach, private pier and 2 boat slips on Ono Harbor. Spacious, exquisite formal living room, dining room, large study/office with mahogany, built in bookshelves. Family Room with additional breakfast area. Guest Rooms share an additional Family Room. Unsurpassed Master Suite with water views of Bellville Bay and Bay St. John featuring a marble tub, custom tile outdoor shower, and dressing area. Expansive outdoor living areas showcasing a saltwater pool with swim up bar and fire pit. The magnificent kitchen offers access to a butler pantry, balcony and an outdoor kitchen with sitting area. This home features Brazilian Wood Floors and French Limestone Tiles throughout. Custom Copper handrails leads you to the crow's nest that offers 360degree views.
Photos: Shawn Seals, Fovea 360 LLC
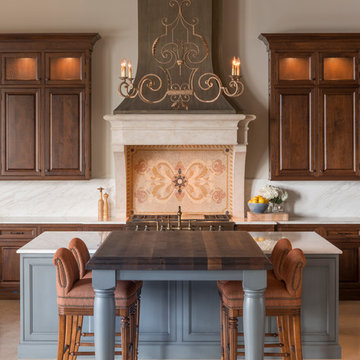
J Savage Gibson Photography
Design ideas for a large mediterranean l-shaped eat-in kitchen in Atlanta with a farmhouse sink, raised-panel cabinets, medium wood cabinets, white splashback, stone slab splashback, panelled appliances, with island, limestone floors and wood benchtops.
Design ideas for a large mediterranean l-shaped eat-in kitchen in Atlanta with a farmhouse sink, raised-panel cabinets, medium wood cabinets, white splashback, stone slab splashback, panelled appliances, with island, limestone floors and wood benchtops.
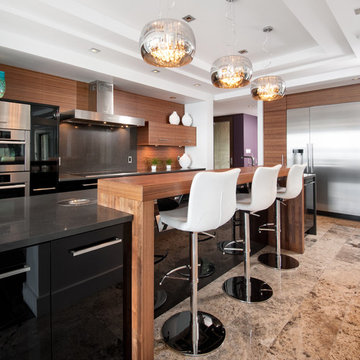
This kitchen was only made possible by a combination of manipulating the architecture of the house and redefining the spaces. Some structural limitations gave rise to elegant solutions in the design of the demising walls and the ceiling over the kitchen. This ceiling design motif was repeated for the breakfast area and the dining room adjacent. The former porch was captured to the interior for an enhanced breakfast room. New defining walls established a language that was repeated in the cabinet layout. A walnut eating bar is shaped to match the walnut cabinets that surround the fridge. This bridge shape was again repeated in the shape of the countertop.
Two-tone cabinets of black gloss lacquer and horizontal grain-matched walnut create a striking contrast to each other and are complimented by the limestone floor and stainless appliances. By intentionally leaving the cooktop wall empty of uppers that tough the ceiling, a simple solution of walnut backsplash panels adds to the width perception of the room.
Photo Credit: Metropolis Studio
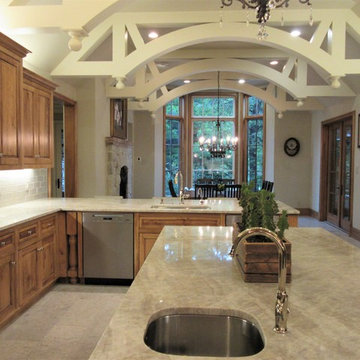
My client called me in for a "Design Perspective". She hated her floors and wanted my professional opinion. I questioned whether I should be brutally honest, and her response was "absolutely". Then truth be told, "your countertops bother me more than your floors". My client has a stunningly beautiful home and her countertops were not in "the same league". So the project scope expanded from new floors to include countertops, backsplash, plumbing fixtures and hardware. While we were at it, her overly froufrou corbels were updated along with dishwashers that "drove her crazy". Since there was plenty of "demo" in store, she elected to lower her breakfast bar to counter height at the same time to connect her nook more seamlessly with her kitchen.
The process: at our first slab warehouse stop, within ten minutes, we uncovered the most beautiful slabs of Taj Mahal ever. No need to keep looking. The slabs had perfect coloration and veining. So different from any other slab of Taj Mahal, it really ought to have its own name. Countertop selection was easy as was the subway and Arabesque backsplash tile. Polished chrome, with its blend of warm and cool tones, was the obvious choice for her plumbing fixture and hardware finish. Finding the right floor tile was what proved to be most challenging, but my client was up to the task. Several weeks of shopping and numerous samples hauled home led us to the perfect limestone.
Once her room was complete, better barstools were in order. Hancock and Moore with their huge assortment of leather colors and textures was our clear choice. The Ellie barstools selected embody the perfect blend of form and comfort.
Her new limestone flooring extends into her Butler's pantry, pool bath, powder bath and sewing room, so wait, there is still more to do.
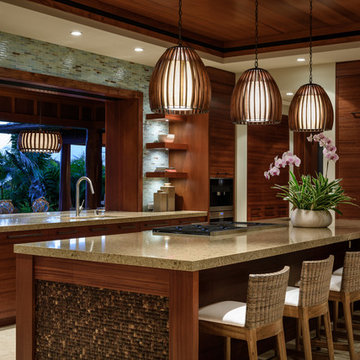
Photography by Living Maui Media
This is an example of a large tropical u-shaped open plan kitchen in Hawaii with an undermount sink, flat-panel cabinets, medium wood cabinets, quartz benchtops, blue splashback, glass tile splashback, panelled appliances, limestone floors and with island.
This is an example of a large tropical u-shaped open plan kitchen in Hawaii with an undermount sink, flat-panel cabinets, medium wood cabinets, quartz benchtops, blue splashback, glass tile splashback, panelled appliances, limestone floors and with island.
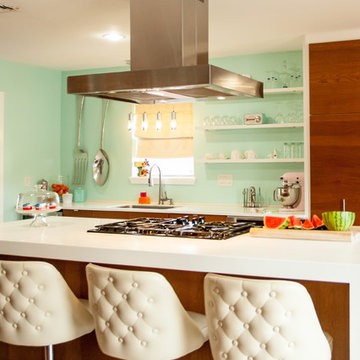
The 1960's atomic ranch-style home's new kitchen features and large kitchen island, dual pull-out pantries on either side of a 48" built-in refrigerator, separate wine refrigerator, built-in coffee maker and no wall cabinets.
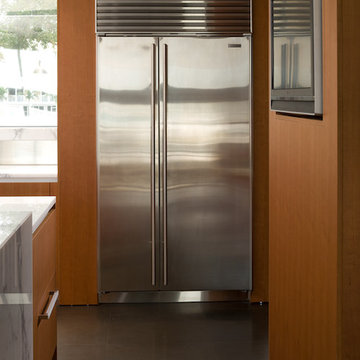
This is an example of a mid-sized modern u-shaped separate kitchen in Miami with an undermount sink, flat-panel cabinets, medium wood cabinets, marble benchtops, white splashback, stone slab splashback, stainless steel appliances, limestone floors and with island.

Inspiration for a country kitchen in Other with an integrated sink, flat-panel cabinets, medium wood cabinets, solid surface benchtops, green splashback, ceramic splashback, panelled appliances, limestone floors, with island and blue benchtop.
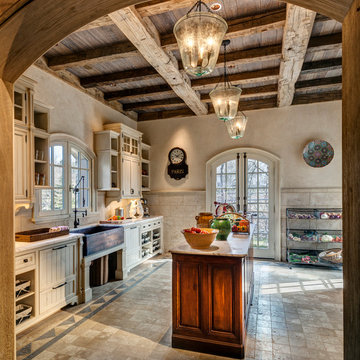
HOBI Award 2013 - Winner - Custom Home of the Year
HOBI Award 2013 - Winner - Project of the Year
HOBI Award 2013 - Winner - Best Custom Home 6,000-7,000 SF
HOBI Award 2013 - Winner - Best Remodeled Home $2 Million - $3 Million
Brick Industry Associates 2013 Brick in Architecture Awards 2013 - Best in Class - Residential- Single Family
AIA Connecticut 2014 Alice Washburn Awards 2014 - Honorable Mention - New Construction
athome alist Award 2014 - Finalist - Residential Architecture
Charles Hilton Architects
Woodruff/Brown Architectural Photography
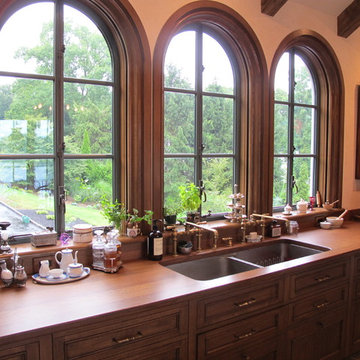
The kitchen was designed by Sarah Blank Design Studio, and uses wood counter tops and salvaged metal sinks and period plumbing fixtures to create the old-world period look.
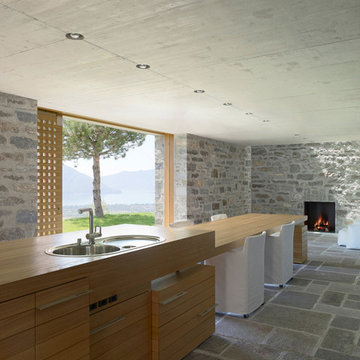
Images provided by 'Ancient Surfaces'
Product name: Antique Biblical Stone Flooring
Contacts: (212) 461-0245
Email: Sales@ancientsurfaces.com
Website: www.AncientSurfaces.com
Antique reclaimed Limestone flooring pavers unique in its blend and authenticity and rare in it's hardness and beauty.
With every footstep you take on those pavers you travel through a time portal of sorts, connecting you with past generations that have walked and lived their lives on top of it for centuries.
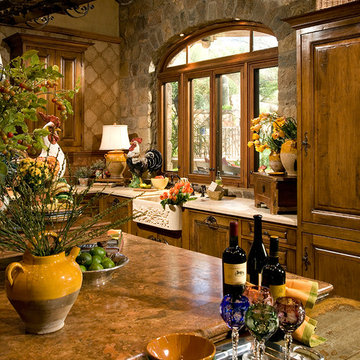
wirebrushed cedar windows
Inspiration for a large mediterranean l-shaped kitchen in Phoenix with a farmhouse sink, raised-panel cabinets, limestone benchtops, panelled appliances, with island, beige benchtop, medium wood cabinets, limestone floors and beige floor.
Inspiration for a large mediterranean l-shaped kitchen in Phoenix with a farmhouse sink, raised-panel cabinets, limestone benchtops, panelled appliances, with island, beige benchtop, medium wood cabinets, limestone floors and beige floor.
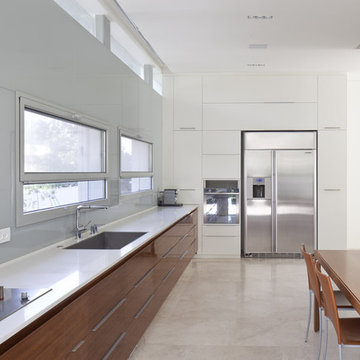
photography: Amit Geron
Photo of an expansive modern single-wall separate kitchen in Tel Aviv with stainless steel appliances, an undermount sink, flat-panel cabinets, medium wood cabinets, quartz benchtops, grey splashback, glass sheet splashback, limestone floors and no island.
Photo of an expansive modern single-wall separate kitchen in Tel Aviv with stainless steel appliances, an undermount sink, flat-panel cabinets, medium wood cabinets, quartz benchtops, grey splashback, glass sheet splashback, limestone floors and no island.
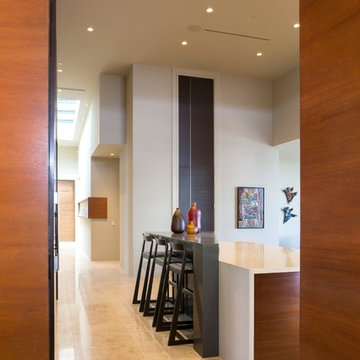
Anita Lang - IMI Design - Scottsdale, AZ
This is an example of a large modern u-shaped eat-in kitchen in Phoenix with a drop-in sink, flat-panel cabinets, medium wood cabinets, onyx benchtops, beige splashback, ceramic splashback, panelled appliances, limestone floors, with island and beige floor.
This is an example of a large modern u-shaped eat-in kitchen in Phoenix with a drop-in sink, flat-panel cabinets, medium wood cabinets, onyx benchtops, beige splashback, ceramic splashback, panelled appliances, limestone floors, with island and beige floor.
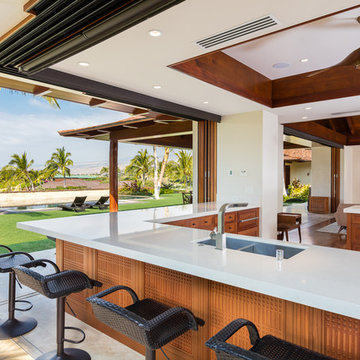
Ian Lindsey
Inspiration for a large tropical l-shaped open plan kitchen in Hawaii with a double-bowl sink, recessed-panel cabinets, medium wood cabinets, quartz benchtops, stainless steel appliances, limestone floors and a peninsula.
Inspiration for a large tropical l-shaped open plan kitchen in Hawaii with a double-bowl sink, recessed-panel cabinets, medium wood cabinets, quartz benchtops, stainless steel appliances, limestone floors and a peninsula.
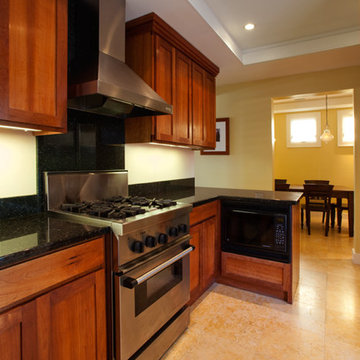
Kitchen refurbishment
Photo by Henry Cabala
Small transitional u-shaped eat-in kitchen in Los Angeles with an undermount sink, shaker cabinets, medium wood cabinets, granite benchtops, green splashback, stone slab splashback, stainless steel appliances, limestone floors, with island, multi-coloured floor and green benchtop.
Small transitional u-shaped eat-in kitchen in Los Angeles with an undermount sink, shaker cabinets, medium wood cabinets, granite benchtops, green splashback, stone slab splashback, stainless steel appliances, limestone floors, with island, multi-coloured floor and green benchtop.

Located on the dramatic North Cornwall coast and within a designated Area of Outstanding Natural Beauty (AONB), the clients for this remarkable contemporary family home shared our genuine passion for sustainability, the environment and ecology.
One of the first Hempcrete block buildings in Cornwall, the dwelling’s unique approach to sustainability employs the latest technologies and philosophies whilst utilising traditional building methods and techniques. Wherever practicable the building has been designed to be ‘cement-free’ and environmentally considerate, with the overriding ambition to have the capacity to be ‘off-grid’.
Wood-fibre boarding was used for the internal walls along with eco-cork insulation and render boards. Lime render and plaster throughout complete the finish.
Externally, there are concrete-free substrates to all external landscaping and a natural pool surrounded by planting of native species aids the diverse ecology and environment throughout the site.
A ground Source Heat Pump provides hot water and central heating in conjunction with a PV array with associated battery storage.
Photographs: Stephen Brownhill
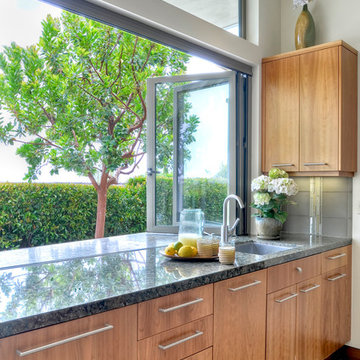
Contemporary kitchen with natural cherry slab door cabinets. Glass backsplash by Walker Zanger. Rectractable window for indoor/outdoor living.
Photos by Don Anderson
Kitchen with Medium Wood Cabinets and Limestone Floors Design Ideas
1