Kitchen with Medium Wood Cabinets and Limestone Splashback Design Ideas
Refine by:
Budget
Sort by:Popular Today
121 - 140 of 393 photos
Item 1 of 3
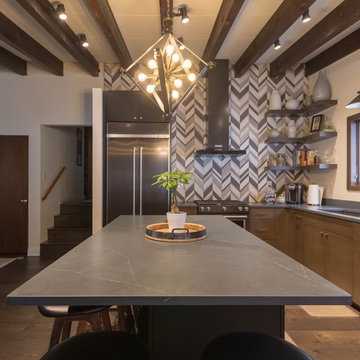
Tired Mid-Century Kitchen brought to life .. and into contemporary times.
Mid-sized midcentury l-shaped open plan kitchen in Other with an undermount sink, flat-panel cabinets, medium wood cabinets, quartz benchtops, grey splashback, limestone splashback, black appliances, medium hardwood floors, with island, brown floor and grey benchtop.
Mid-sized midcentury l-shaped open plan kitchen in Other with an undermount sink, flat-panel cabinets, medium wood cabinets, quartz benchtops, grey splashback, limestone splashback, black appliances, medium hardwood floors, with island, brown floor and grey benchtop.
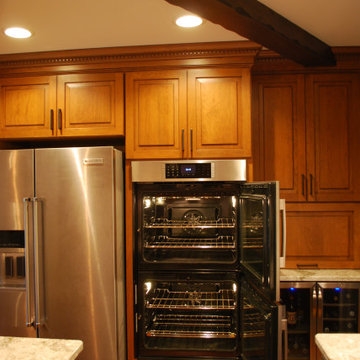
Photo of a mid-sized country u-shaped eat-in kitchen in Cleveland with an undermount sink, raised-panel cabinets, medium wood cabinets, quartz benchtops, beige splashback, limestone splashback, stainless steel appliances, medium hardwood floors, with island, orange floor and beige benchtop.
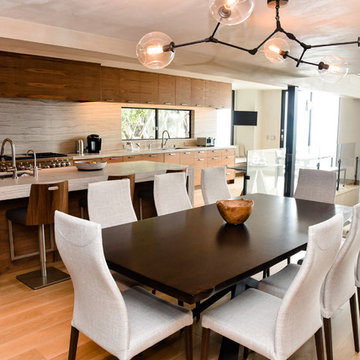
Open Dining area, not shown, Glass encased wine wall on opposite side of table.
This is an example of a contemporary single-wall eat-in kitchen in Los Angeles with an undermount sink, flat-panel cabinets, medium wood cabinets, limestone benchtops, beige splashback, limestone splashback, stainless steel appliances, light hardwood floors and with island.
This is an example of a contemporary single-wall eat-in kitchen in Los Angeles with an undermount sink, flat-panel cabinets, medium wood cabinets, limestone benchtops, beige splashback, limestone splashback, stainless steel appliances, light hardwood floors and with island.
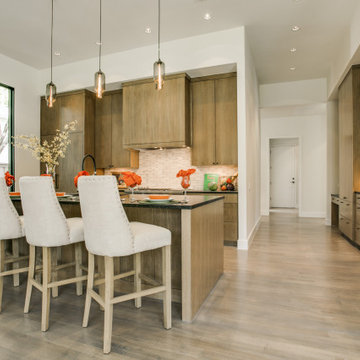
Photo of an expansive contemporary l-shaped open plan kitchen in Dallas with a single-bowl sink, flat-panel cabinets, medium wood cabinets, granite benchtops, grey splashback, limestone splashback, panelled appliances, dark hardwood floors, with island, grey floor and black benchtop.
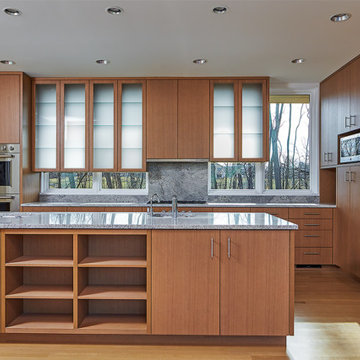
Photographer: Jon Miller Architectural Photography
Custom cabinets and built-in appliances and storage make for a truly fitted look. Glass door upper cabinets mounted in front of windows create a natural glow to uniquely illuminate the space.
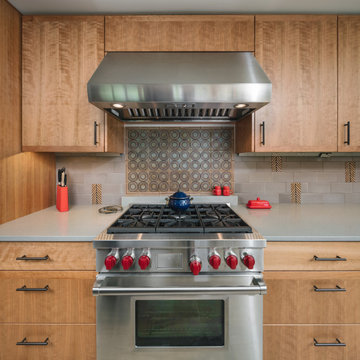
A transitional kitchen design with Earth tone color palette. Natural wood cabinets at the perimeter and grey wash cabinets for the island, tied together with high variant "slaty" porcelain tile floor. A simple grey quartz countertop for the perimeter and copper flecked grey quartz on the island. Stainless steel appliances and fixtures, black cabinet and drawer pulls, hammered copper pendant lights, and a contemporary range backsplash tile accent.
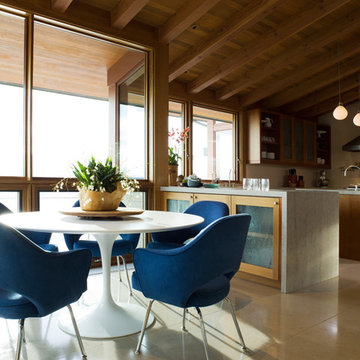
David Duncan Livingston
Expansive modern u-shaped kitchen pantry in San Francisco with a single-bowl sink, shaker cabinets, medium wood cabinets, limestone benchtops, white splashback, limestone splashback, stainless steel appliances, limestone floors, with island and beige floor.
Expansive modern u-shaped kitchen pantry in San Francisco with a single-bowl sink, shaker cabinets, medium wood cabinets, limestone benchtops, white splashback, limestone splashback, stainless steel appliances, limestone floors, with island and beige floor.
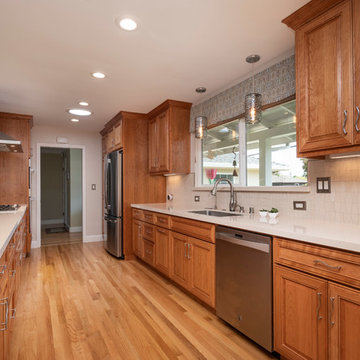
Ian Coleman
Design ideas for a mid-sized transitional galley eat-in kitchen in San Francisco with an undermount sink, raised-panel cabinets, medium wood cabinets, quartz benchtops, beige splashback, limestone splashback, stainless steel appliances, medium hardwood floors, a peninsula, brown floor and beige benchtop.
Design ideas for a mid-sized transitional galley eat-in kitchen in San Francisco with an undermount sink, raised-panel cabinets, medium wood cabinets, quartz benchtops, beige splashback, limestone splashback, stainless steel appliances, medium hardwood floors, a peninsula, brown floor and beige benchtop.
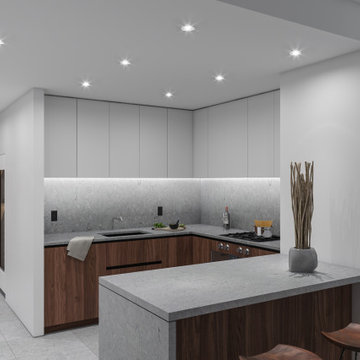
This is an example of a large asian u-shaped eat-in kitchen with an undermount sink, flat-panel cabinets, medium wood cabinets, marble benchtops, grey splashback, stainless steel appliances, a peninsula, grey floor, grey benchtop, limestone splashback and limestone floors.
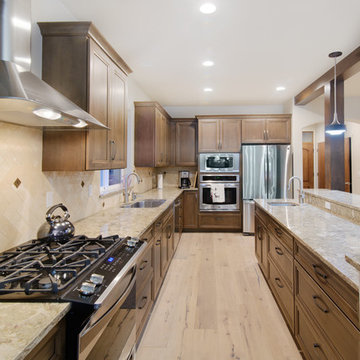
Inspiration for a large country single-wall open plan kitchen in Other with an undermount sink, recessed-panel cabinets, medium wood cabinets, quartz benchtops, beige splashback, limestone splashback, stainless steel appliances, light hardwood floors, with island and beige floor.
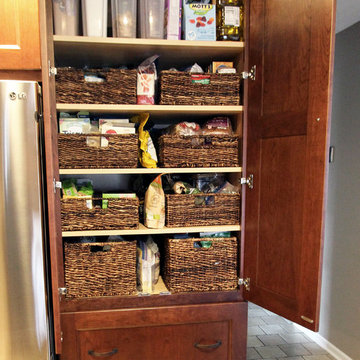
In this kitchen, Medallion Providence flat panel door style cabinet in Cherry with Amaretto stain with ebony glaze and highlight were installed. On the countertop is Cambria Cannongate quartz and a A 5’ Galley workstation with bamboo accessories and dual tier condiment and wash basin were installed. The backsplash materials are Limestone Crema Beveled 3x6 tile. Over the stove is a 36” Cavalier Stainless Steel hood.
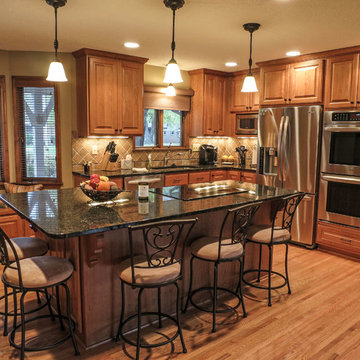
Kitchen remodel featuring removing existing walls to open spaces up. Natural cherry cabinetry, stainless appliances, Limestone & glass tile backsplash over granite countertops. Oak hardwood floors. A beautiful seating island for 5 people A combination of abundant natural lighting along with undercabinet lights, recess lighting and pendant lighting liven this space day or evening.
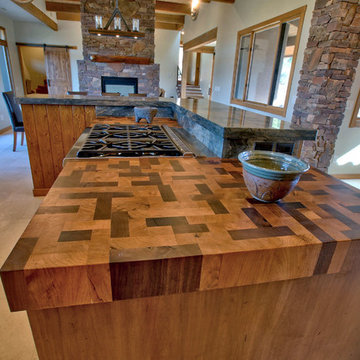
Photo of a country u-shaped kitchen in Other with an undermount sink, shaker cabinets, medium wood cabinets, granite benchtops, white splashback, limestone splashback, stainless steel appliances, limestone floors, with island and white floor.
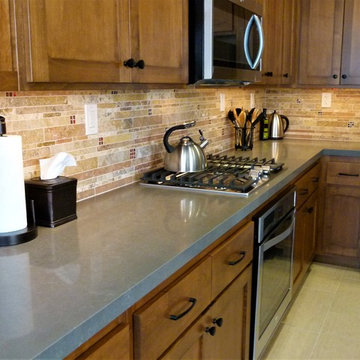
You can see the subtle touches of red glass tile we added to the backsplash. I had fun with the clients deciding where the accents tiles should go..
Design ideas for a mid-sized transitional l-shaped open plan kitchen in Los Angeles with an undermount sink, shaker cabinets, medium wood cabinets, solid surface benchtops, grey splashback, limestone splashback, stainless steel appliances, porcelain floors, with island and grey benchtop.
Design ideas for a mid-sized transitional l-shaped open plan kitchen in Los Angeles with an undermount sink, shaker cabinets, medium wood cabinets, solid surface benchtops, grey splashback, limestone splashback, stainless steel appliances, porcelain floors, with island and grey benchtop.
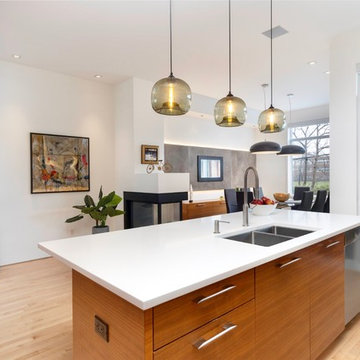
Architecturally, this is one of the most interesting homes I have staged. The home is nestled right in between two traditional homes on the street. The home is narrow and deep but still has an open concept.
If you are looking to stage your property, give us a call. With paint, a redesign and new furniture and accessories, we can help you prepare your home so it will appeal to the most buyers. Call Joanne at 514-222-5553
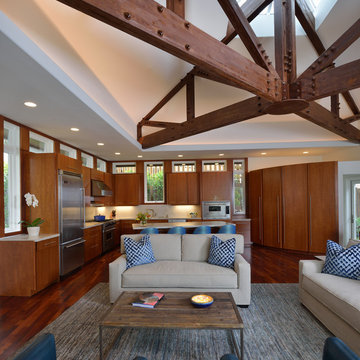
This streamlined great room features architectural beams and a large skylight which the previous owner had covered up. The countertops are a natural stone slab with exposed unpolished edges echoing the coastal cliff sides. The Mediterranean blues are continued throughout the home. Tucked behind the curved pantry wall is the powder bath and another exit to the courtyard.
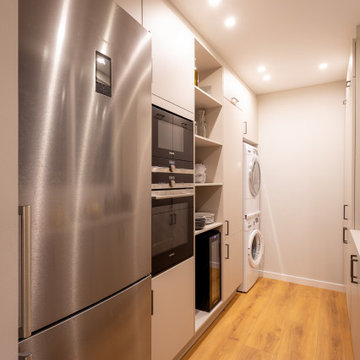
Reforma de cocina a cargo de la empresa Meine Kuchen en Barcelona.
Fotografías: Julen Esnal
Design ideas for a large contemporary u-shaped open plan kitchen in Barcelona with a single-bowl sink, medium wood cabinets, limestone benchtops, beige splashback, limestone splashback, stainless steel appliances, medium hardwood floors, a peninsula, brown floor, beige benchtop and recessed.
Design ideas for a large contemporary u-shaped open plan kitchen in Barcelona with a single-bowl sink, medium wood cabinets, limestone benchtops, beige splashback, limestone splashback, stainless steel appliances, medium hardwood floors, a peninsula, brown floor, beige benchtop and recessed.
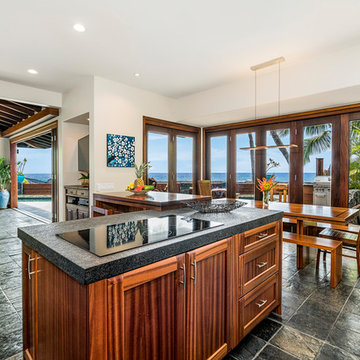
Custom wood eating bar attached to the island
Mid-sized tropical eat-in kitchen in Hawaii with a farmhouse sink, recessed-panel cabinets, medium wood cabinets, granite benchtops, grey splashback, limestone splashback, panelled appliances, slate floors, with island, black floor and black benchtop.
Mid-sized tropical eat-in kitchen in Hawaii with a farmhouse sink, recessed-panel cabinets, medium wood cabinets, granite benchtops, grey splashback, limestone splashback, panelled appliances, slate floors, with island, black floor and black benchtop.
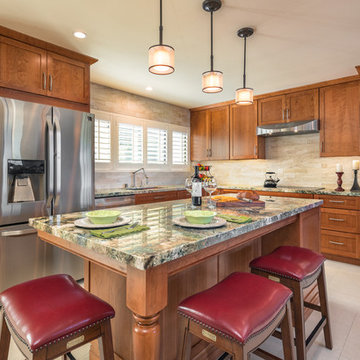
Inspiration for a transitional l-shaped open plan kitchen in Los Angeles with an undermount sink, shaker cabinets, medium wood cabinets, granite benchtops, beige splashback, limestone splashback, stainless steel appliances, porcelain floors, with island, beige floor and multi-coloured benchtop.
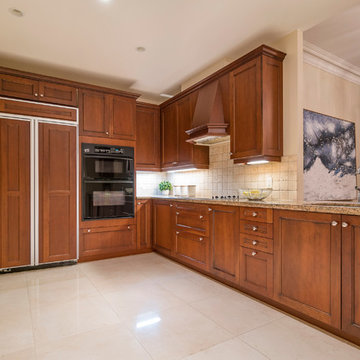
Mid-sized contemporary l-shaped separate kitchen in Toronto with an undermount sink, recessed-panel cabinets, medium wood cabinets, granite benchtops, beige splashback, limestone splashback, panelled appliances, porcelain floors, no island, beige floor and beige benchtop.
Kitchen with Medium Wood Cabinets and Limestone Splashback Design Ideas
7