Kitchen with Medium Wood Cabinets and Multi-Coloured Splashback Design Ideas
Refine by:
Budget
Sort by:Popular Today
1 - 20 of 17,076 photos
Item 1 of 3

Design ideas for a transitional u-shaped open plan kitchen in Melbourne with a double-bowl sink, shaker cabinets, medium wood cabinets, marble benchtops, multi-coloured splashback, marble splashback, black appliances, medium hardwood floors, with island, brown floor and multi-coloured benchtop.
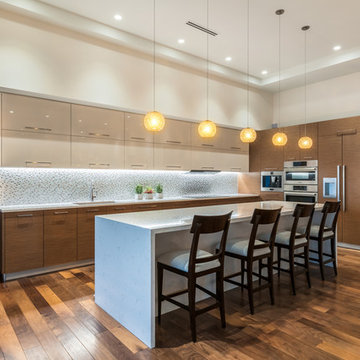
Photo of a large transitional l-shaped open plan kitchen in Tampa with an undermount sink, flat-panel cabinets, medium wood cabinets, quartz benchtops, multi-coloured splashback, mosaic tile splashback, stainless steel appliances, medium hardwood floors, with island and brown floor.
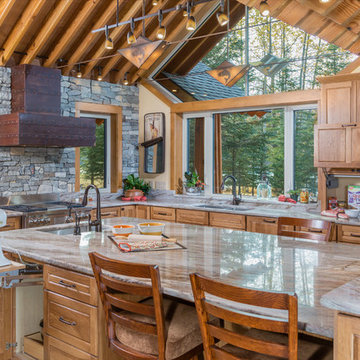
DMD Photography
Featuring Dura Supreme Cabinetry
Photo of a large country l-shaped open plan kitchen in Other with an undermount sink, raised-panel cabinets, medium wood cabinets, granite benchtops, multi-coloured splashback, stone slab splashback, panelled appliances, concrete floors and with island.
Photo of a large country l-shaped open plan kitchen in Other with an undermount sink, raised-panel cabinets, medium wood cabinets, granite benchtops, multi-coloured splashback, stone slab splashback, panelled appliances, concrete floors and with island.
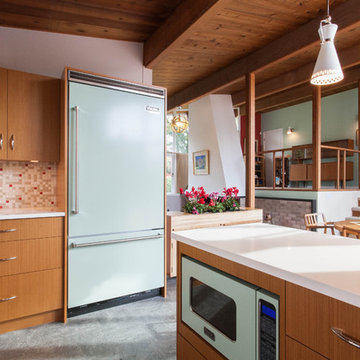
Victoria Achtymichuk Photography
Design ideas for a midcentury kitchen in Vancouver with flat-panel cabinets, medium wood cabinets, multi-coloured splashback, mosaic tile splashback and white appliances.
Design ideas for a midcentury kitchen in Vancouver with flat-panel cabinets, medium wood cabinets, multi-coloured splashback, mosaic tile splashback and white appliances.

This kitchen renovation in North Druid Hills captures the iconic mid-century modern aesthetic. The warm wood tone of the cabinets combined with minimalist brass hardware is juxtaposed with a multicolor tile backsplash, while the Terrazzo tile floor adds extra character. With thoughtful planning, Copper Sky Design + Remodel expanded the original footprint of this kitchen to include an inviting breakfast nook with built-in seating flanked by floor-to-ceiling cabinetry for extra storage.

Photo of a midcentury single-wall eat-in kitchen in Kansas City with an undermount sink, flat-panel cabinets, medium wood cabinets, quartz benchtops, multi-coloured splashback, granite splashback, panelled appliances, slate floors, with island, black floor, white benchtop and vaulted.

Arts and Crafts kitchen remodel in turn-of-the-century Portland Four Square, featuring a custom built-in eating nook, five-color inlay marmoleum flooring, maximized storage, and a one-of-a-kind handmade ceramic tile backsplash.
Photography by Kuda Photography

This is an example of a mid-sized midcentury l-shaped eat-in kitchen in Portland with an undermount sink, flat-panel cabinets, medium wood cabinets, quartzite benchtops, multi-coloured splashback, glass tile splashback, stainless steel appliances, linoleum floors, with island, blue floor and white benchtop.

Photo of a mid-sized midcentury l-shaped kitchen pantry in San Francisco with an undermount sink, flat-panel cabinets, medium wood cabinets, multi-coloured splashback, panelled appliances, vinyl floors, with island, multi-coloured benchtop and exposed beam.

Mid-sized country galley separate kitchen in New York with shaker cabinets, medium wood cabinets, quartz benchtops, multi-coloured splashback, ceramic splashback, stainless steel appliances, no island, grey floor, white benchtop and vaulted.
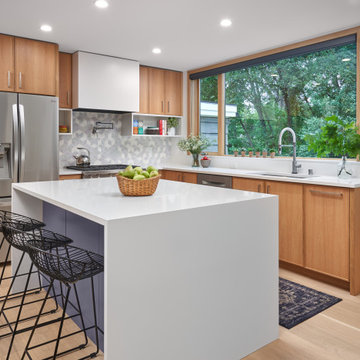
Drew Gray Photography
Interior Photography, Architectural Photography, Landscaping Photography
Minneapolis- St Paul, Minnesota
http://www.drewgrayphoto.com
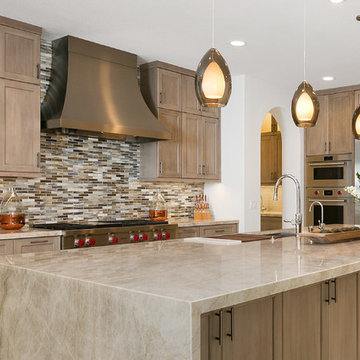
Photos By Jon Upson
Inspiration for an expansive transitional l-shaped kitchen in Tampa with an undermount sink, quartzite benchtops, multi-coloured splashback, glass tile splashback, stainless steel appliances, porcelain floors, with island, beige floor, grey benchtop, shaker cabinets and medium wood cabinets.
Inspiration for an expansive transitional l-shaped kitchen in Tampa with an undermount sink, quartzite benchtops, multi-coloured splashback, glass tile splashback, stainless steel appliances, porcelain floors, with island, beige floor, grey benchtop, shaker cabinets and medium wood cabinets.
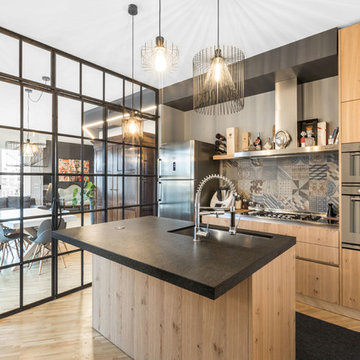
Lux Foto Studio
Inspiration for a contemporary galley kitchen in Milan with an undermount sink, flat-panel cabinets, medium wood cabinets, multi-coloured splashback, stainless steel appliances, medium hardwood floors, with island, brown floor and black benchtop.
Inspiration for a contemporary galley kitchen in Milan with an undermount sink, flat-panel cabinets, medium wood cabinets, multi-coloured splashback, stainless steel appliances, medium hardwood floors, with island, brown floor and black benchtop.
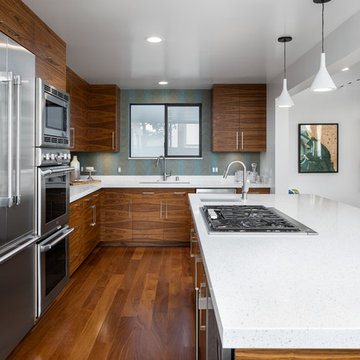
Photography by Tyler J Hogan www.tylerjhogan.com
This is an example of a large midcentury eat-in kitchen in Los Angeles with a drop-in sink, flat-panel cabinets, medium wood cabinets, quartzite benchtops, multi-coloured splashback, stainless steel appliances, medium hardwood floors, with island, brown floor and white benchtop.
This is an example of a large midcentury eat-in kitchen in Los Angeles with a drop-in sink, flat-panel cabinets, medium wood cabinets, quartzite benchtops, multi-coloured splashback, stainless steel appliances, medium hardwood floors, with island, brown floor and white benchtop.
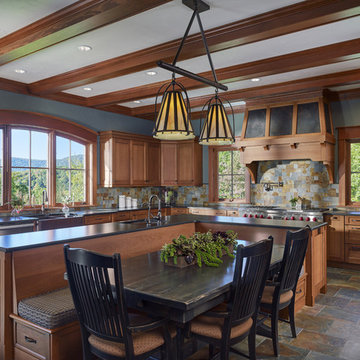
This is an example of a country l-shaped eat-in kitchen in Philadelphia with a farmhouse sink, shaker cabinets, medium wood cabinets, multi-coloured splashback, stainless steel appliances, with island, multi-coloured floor and black benchtop.
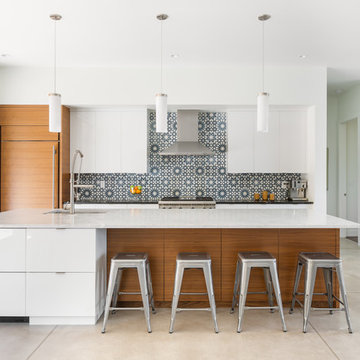
This kitchen features two styles of custom cabinetry. One in black walnut and the other in a glossy white acrylic. Colorful Baltic-style backsplash adds vibrancy and contrast against the white and natural wood finishes. The center island countertop is made of white marble and the perimeter countertop is dark soapstone.
Photo Credit: Michael deLeon Photography
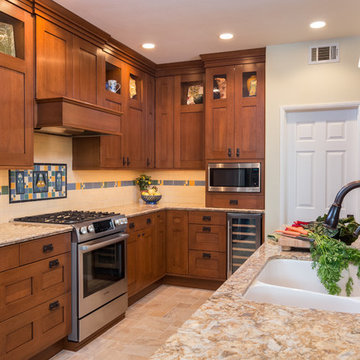
Mid-sized arts and crafts kitchen in Los Angeles with an undermount sink, shaker cabinets, medium wood cabinets, multi-coloured splashback, stainless steel appliances, a peninsula, beige floor and subway tile splashback.
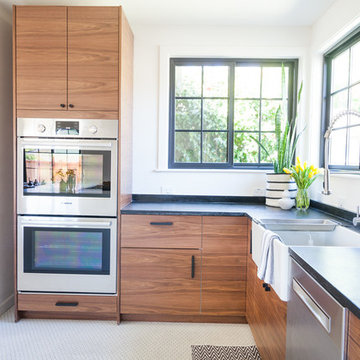
Small galley open plan kitchen in San Francisco with a farmhouse sink, flat-panel cabinets, medium wood cabinets, soapstone benchtops, multi-coloured splashback, ceramic splashback, stainless steel appliances, porcelain floors, with island and white floor.
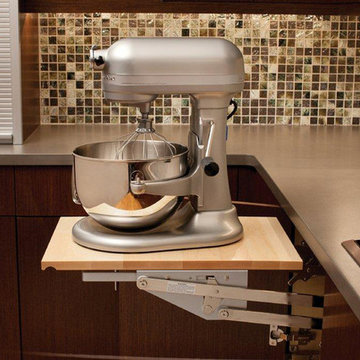
A heavy kitchen appliance, like a Kitchenaid mixer, can be lifted with ease to countertop level and conveniently stored in its own cabinet with an appliance cabinet from Dura Supreme Cabinetry. This is a great storage solution to help save counter space, create more kitchen workspace and make putting away your small kitchen appliance easier with less lifting.
The key to a well designed kitchen is not necessarily what you see on the outside. Although the external details will certainly garner admiration from family and friends, it will be the internal accessories that make you smile day after day. Your kitchen will simply perform better with specific accessories for tray storage, pantry goods, cleaning supplies, kitchen towels, trash and recycling bins.
Request a FREE Dura Supreme Cabinetry Brochure Packet at:
http://www.durasupreme.com/request-brochure
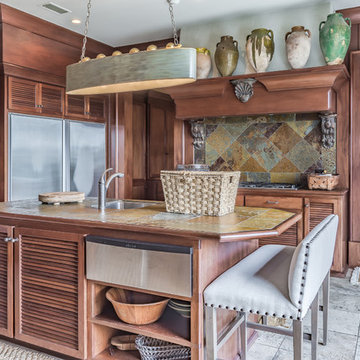
An Architectural and Interior Design Masterpiece! This luxurious waterfront estate resides on 4 acres of a private peninsula, surrounded by 3 sides of an expanse of water with unparalleled, panoramic views. 1500 ft of private white sand beach, private pier and 2 boat slips on Ono Harbor. Spacious, exquisite formal living room, dining room, large study/office with mahogany, built in bookshelves. Family Room with additional breakfast area. Guest Rooms share an additional Family Room. Unsurpassed Master Suite with water views of Bellville Bay and Bay St. John featuring a marble tub, custom tile outdoor shower, and dressing area. Expansive outdoor living areas showcasing a saltwater pool with swim up bar and fire pit. The magnificent kitchen offers access to a butler pantry, balcony and an outdoor kitchen with sitting area. This home features Brazilian Wood Floors and French Limestone Tiles throughout. Custom Copper handrails leads you to the crow's nest that offers 360degree views.
Photos: Shawn Seals, Fovea 360 LLC
Kitchen with Medium Wood Cabinets and Multi-Coloured Splashback Design Ideas
1