Kitchen with Medium Wood Cabinets and Multi-Coloured Splashback Design Ideas
Refine by:
Budget
Sort by:Popular Today
161 - 180 of 17,076 photos
Item 1 of 3
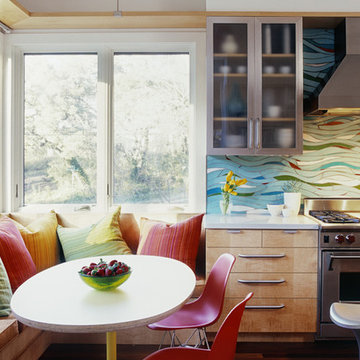
Inspiration for a contemporary kitchen in Austin with stainless steel appliances, flat-panel cabinets, medium wood cabinets and multi-coloured splashback.
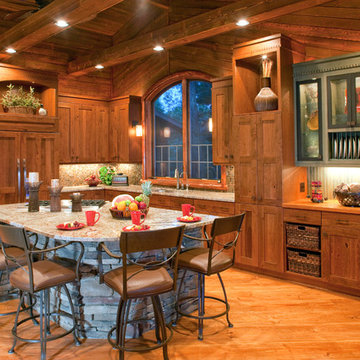
February and March 2011 Mpls/St. Paul Magazine featured Byron and Janet Richard's kitchen in their Cross Lake retreat designed by JoLynn Johnson.
Honorable Mention in Crystal Cabinet Works Design Contest 2011
A vacation home built in 1992 on Cross Lake that was made for entertaining.
The problems
• Chipped floor tiles
• Dated appliances
• Inadequate counter space and storage
• Poor lighting
• Lacking of a wet bar, buffet and desk
• Stark design and layout that didn't fit the size of the room
Our goal was to create the log cabin feeling the homeowner wanted, not expanding the size of the kitchen, but utilizing the space better. In the redesign, we removed the half wall separating the kitchen and living room and added a third column to make it visually more appealing. We lowered the 16' vaulted ceiling by adding 3 beams allowing us to add recessed lighting. Repositioning some of the appliances and enlarge counter space made room for many cooks in the kitchen, and a place for guests to sit and have conversation with the homeowners while they prepare meals.
Key design features and focal points of the kitchen
• Keeping the tongue-and-groove pine paneling on the walls, having it
sandblasted and stained to match the cabinetry, brings out the
woods character.
• Balancing the room size we staggered the height of cabinetry reaching to
9' high with an additional 6” crown molding.
• A larger island gained storage and also allows for 5 bar stools.
• A former closet became the desk. A buffet in the diningroom was added
and a 13' wet bar became a room divider between the kitchen and
living room.
• We added several arched shapes: large arched-top window above the sink,
arch valance over the wet bar and the shape of the island.
• Wide pine wood floor with square nails
• Texture in the 1x1” mosaic tile backsplash
Balance of color is seen in the warm rustic cherry cabinets combined with accents of green stained cabinets, granite counter tops combined with cherry wood counter tops, pine wood floors, stone backs on the island and wet bar, 3-bronze metal doors and rust hardware.
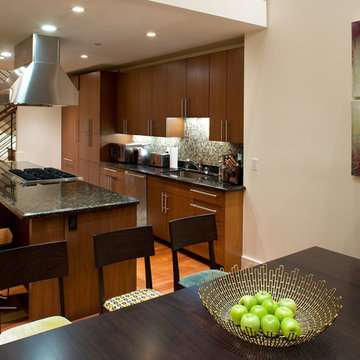
Open plan kitchen with island, granite countertops, and mosaic tile backsplash. Hood and range over island.
This is an example of a contemporary galley open plan kitchen in San Francisco with panelled appliances, flat-panel cabinets, medium wood cabinets, mosaic tile splashback, multi-coloured splashback, an undermount sink, granite benchtops and light hardwood floors.
This is an example of a contemporary galley open plan kitchen in San Francisco with panelled appliances, flat-panel cabinets, medium wood cabinets, mosaic tile splashback, multi-coloured splashback, an undermount sink, granite benchtops and light hardwood floors.
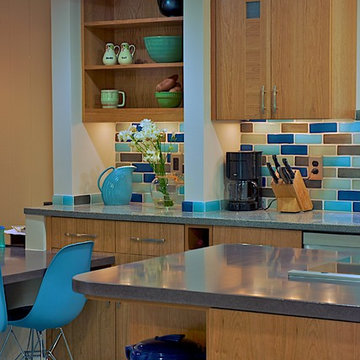
Traditional kitchen in DC Metro with concrete benchtops, multi-coloured splashback, flat-panel cabinets, medium wood cabinets and subway tile splashback.
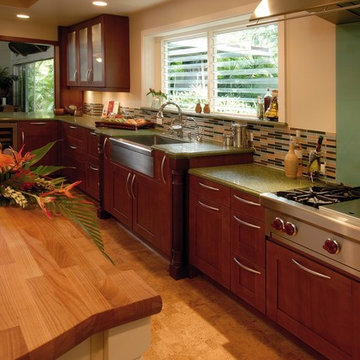
Photography: Augie Salbosa
Kitchen remodel
Sub-Zero / Wolf appliances
Butcher countertop
Studio Becker Cabinetry
Cork flooring
Ice Stone countertop
Glass backsplash
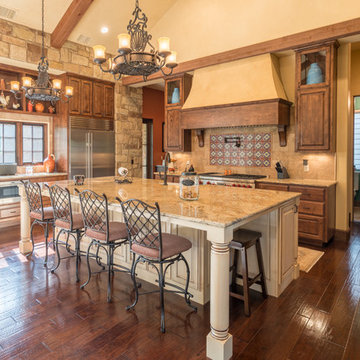
Texas Hill Country Photography
Mid-sized mediterranean open plan kitchen in Austin with raised-panel cabinets, medium wood cabinets, multi-coloured splashback, stainless steel appliances, medium hardwood floors, with island, an undermount sink, granite benchtops, porcelain splashback and brown floor.
Mid-sized mediterranean open plan kitchen in Austin with raised-panel cabinets, medium wood cabinets, multi-coloured splashback, stainless steel appliances, medium hardwood floors, with island, an undermount sink, granite benchtops, porcelain splashback and brown floor.
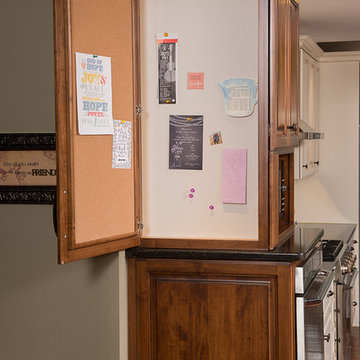
Concealed message center.
Alex Claney Photography, LauraDesignCo.
Large traditional open plan kitchen in Chicago with a double-bowl sink, raised-panel cabinets, medium wood cabinets, granite benchtops, multi-coloured splashback, glass tile splashback, stainless steel appliances, medium hardwood floors and with island.
Large traditional open plan kitchen in Chicago with a double-bowl sink, raised-panel cabinets, medium wood cabinets, granite benchtops, multi-coloured splashback, glass tile splashback, stainless steel appliances, medium hardwood floors and with island.

This stunning renovation of the kitchen, bathroom, and laundry room remodel that exudes warmth, style, and individuality. The kitchen boasts a rich tapestry of warm colors, infusing the space with a cozy and inviting ambiance. Meanwhile, the bathroom showcases exquisite terrazzo tiles, offering a mosaic of texture and elegance, creating a spa-like retreat. As you step into the laundry room, be greeted by captivating olive green cabinets, harmonizing functionality with a chic, earthy allure. Each space in this remodel reflects a unique story, blending warm hues, terrazzo intricacies, and the charm of olive green, redefining the essence of contemporary living in a personalized and inviting setting.

What comes to mind when you envision the perfect multi-faceted living spaces? Is it an expansive amount of counter space at which to cook, work, or entertain freely? Abundant and practical cabinet organization to keep clutter at bay and the space looking beautiful? Or perhaps the answer is all of the above, along with a cosy spot to retreat after the long day is complete.
The project we are sharing with you here has each of these elements in spades: spaces that combine beauty with function, promote comfort and relaxation, and make time at home enjoyable for this active family of three.
Our main focus was to remodel the kitchen, where we hoped to create a functional layout for everyday use. Our clients also hoped to incorporate a home office right into the kitchen itself.
However, the clients realized that renovation the kitchen alone wouldn’t create the full transformation they were looking for. Kitchens interact intimately with their adjacent spaces, especially family rooms, and we were determined to elevate their daily living experience from top to bottom.
We redesigned the kitchen and living area to increase work surfaces and storage solutions, create comfortable and luxurious spaces to unwind, and update the overall aesthetic to fit their more modern, collected taste. Here’s how it turned out…

Pictured here is a closeup of the microwave and island storage which includes 4 pantry drawers, under cabinet microwave, drawers for pots and pans easily located near the cooktop and drawers for kitchen supplies, napkins, and other items. The kitchen was originally planned to mimic the location of appliances in her current kitchen to minimize re-learning of appliance locations. The only change was adding a trash cabinet between the fridge and the sink. A french door fridge allows someone in a wheelchair to easily access frozen and cold foods, while the water and ice dispenser on the outside of the door make it easy to stay hydrated rather than using the sink each time. She can roll up to the kitchen sink due to the recessed cabinetry under the sink or stand at counter height to put away dishes from the dishwasher. The dishwasher is ADA and very simple to use , and is raised off the floor so whether she is sitting or standing it's easier to reach. The gas cooktop has controls at the front making it easy to reach from the wheelchair and the exhaust fan above also has a control at the front. All cabinet door handles are D-shape, which makes them easy to grasp and there is plenty of electric outlets for charging phones, computers and small appliances. The kitchen island is table height at 30" so meal prep can be easily done in a wheelchair while guests and can be seated in a chair or wheelchair around the island. The dining chairs can also be turned around to add extra seating in the living room area. Pendant lights above the kitchen island light up the space, while recessed lighting in the kitchen and living room provide overall room lighting. There is also under cabinet lighting which makes the room glow at night! Wainscoting made of commercial grade material is strategically placed on sharp corners and exposed walls to reduce and minimize damage from the wheel chair, while creating a finished and complete look! We selected a free standing microwave to sit below the island, which is easy to use and is the same style as in her previous apartment. The island is 48" from the appliance wall, leaving ample space to open doors and maneuver around in the wheelchair and has easy access to the laundry area as well. We eliminated the pocket doors that had been in front of the laundry area for easy access, and since it was exposed, dressed it up with coordinating tile to the kitchen with additional cabinets above. There is a coordinating quartz counter on top of the washer and dryer for folding laundry or storing additional supplies.
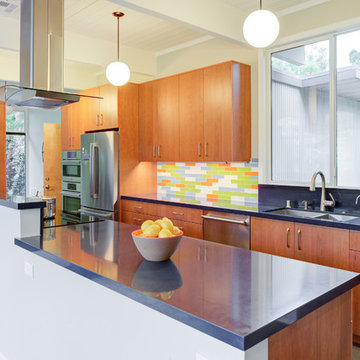
Photography by Treve Johnson Photography
This is an example of a midcentury galley kitchen in San Francisco with flat-panel cabinets, quartz benchtops, multi-coloured splashback, stainless steel appliances, a double-bowl sink, medium wood cabinets, a peninsula and grey benchtop.
This is an example of a midcentury galley kitchen in San Francisco with flat-panel cabinets, quartz benchtops, multi-coloured splashback, stainless steel appliances, a double-bowl sink, medium wood cabinets, a peninsula and grey benchtop.
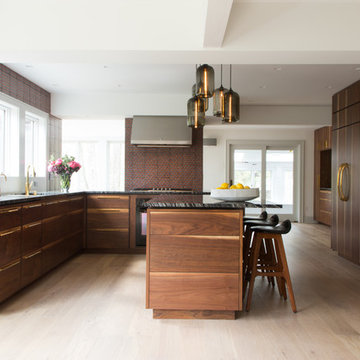
Rather than cutting off the lighter part of the wood as is typically done, we used the sapwood of walnut as a natural design element in the custom kitchen cabinets. Brass hardware, and a detail that shows off beautiful dovetail joinery both highlight the beauty of the wood.
Photography by Meredith Heuer
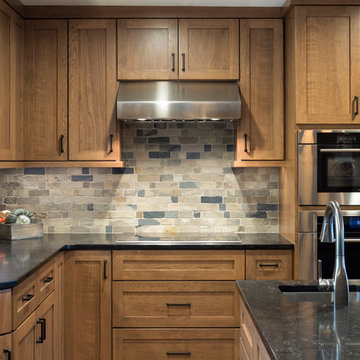
Architecture: RDS Architects | Photography: Landmark Photography
This is an example of a large arts and crafts l-shaped open plan kitchen in Minneapolis with an undermount sink, recessed-panel cabinets, medium wood cabinets, granite benchtops, multi-coloured splashback, ceramic splashback, stainless steel appliances, medium hardwood floors, with island and brown floor.
This is an example of a large arts and crafts l-shaped open plan kitchen in Minneapolis with an undermount sink, recessed-panel cabinets, medium wood cabinets, granite benchtops, multi-coloured splashback, ceramic splashback, stainless steel appliances, medium hardwood floors, with island and brown floor.
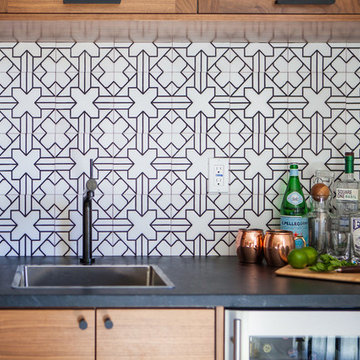
John Shum
Inspiration for a small midcentury l-shaped open plan kitchen in San Francisco with medium wood cabinets, soapstone benchtops, multi-coloured splashback, ceramic splashback, porcelain floors, white floor, a farmhouse sink, flat-panel cabinets, stainless steel appliances and with island.
Inspiration for a small midcentury l-shaped open plan kitchen in San Francisco with medium wood cabinets, soapstone benchtops, multi-coloured splashback, ceramic splashback, porcelain floors, white floor, a farmhouse sink, flat-panel cabinets, stainless steel appliances and with island.
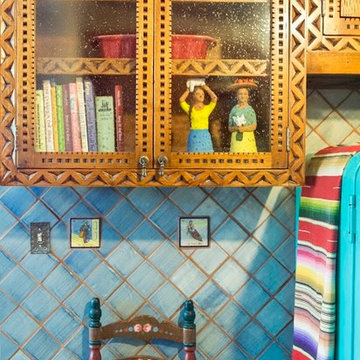
This Spanish colonial panel style from carvedcabinet.com (Carved Custom Cabinets) was inspired by a 200 year old, small, hand carved trunk on legs displayed in the Museum of New Mexico. It was found in a village north of Santa Fe. The trim surrounding the panels was inspired by a book on the history of woodworking in New Mexico. Finished in a honey (Miel) with dark glaze to bring out the carving and medium distressing.
The full wall treatment using azul palido tiles is enhanced by insets of tile inspired by the folk art images taken from the vintage Mexican game of 'Lotteria'. The 'Lotteria' tile was designed and made specifically for this exciting project in Tesuque, New Mexico.
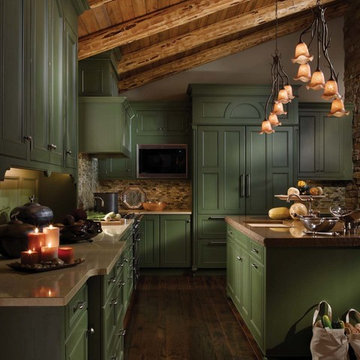
This is an example of a large transitional galley eat-in kitchen in New York with dark hardwood floors, an undermount sink, raised-panel cabinets, medium wood cabinets, granite benchtops, multi-coloured splashback, glass tile splashback, stainless steel appliances and multiple islands.
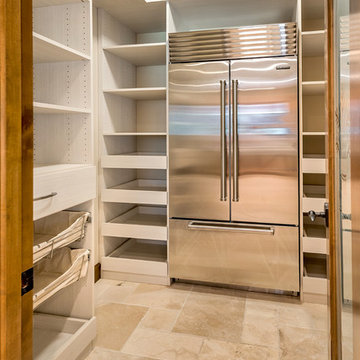
Photo of an expansive mediterranean u-shaped eat-in kitchen in San Francisco with a drop-in sink, recessed-panel cabinets, medium wood cabinets, marble benchtops, multi-coloured splashback, mosaic tile splashback, stainless steel appliances, travertine floors and multiple islands.
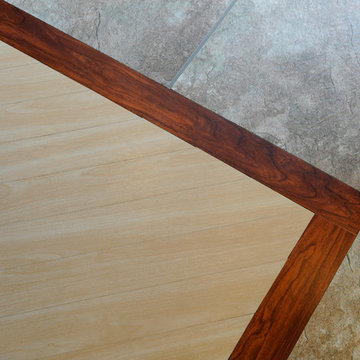
© Distinctive Designs
Photo of a large eclectic u-shaped separate kitchen in Ottawa with an undermount sink, raised-panel cabinets, medium wood cabinets, granite benchtops, multi-coloured splashback, stone tile splashback, linoleum floors and with island.
Photo of a large eclectic u-shaped separate kitchen in Ottawa with an undermount sink, raised-panel cabinets, medium wood cabinets, granite benchtops, multi-coloured splashback, stone tile splashback, linoleum floors and with island.
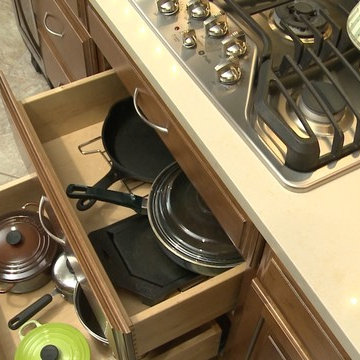
Pots and Pans Drawer used to organize cookware.
Photo of a mid-sized traditional kitchen in New York with medium wood cabinets, stainless steel appliances, ceramic floors, an undermount sink, flat-panel cabinets, multi-coloured splashback, stone tile splashback and with island.
Photo of a mid-sized traditional kitchen in New York with medium wood cabinets, stainless steel appliances, ceramic floors, an undermount sink, flat-panel cabinets, multi-coloured splashback, stone tile splashback and with island.
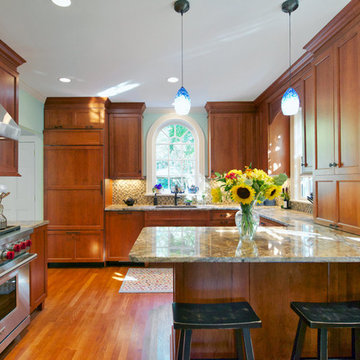
Photo of a mid-sized transitional u-shaped separate kitchen in Other with recessed-panel cabinets, medium wood cabinets, mosaic tile splashback, panelled appliances, an undermount sink, granite benchtops, multi-coloured splashback, medium hardwood floors and a peninsula.
Kitchen with Medium Wood Cabinets and Multi-Coloured Splashback Design Ideas
9