Kitchen with Medium Wood Cabinets and Stainless Steel Benchtops Design Ideas
Refine by:
Budget
Sort by:Popular Today
141 - 160 of 1,468 photos
Item 1 of 3
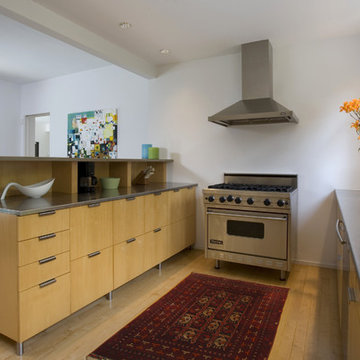
Inspiration for a modern kitchen in DC Metro with stainless steel appliances, stainless steel benchtops, an integrated sink, flat-panel cabinets and medium wood cabinets.
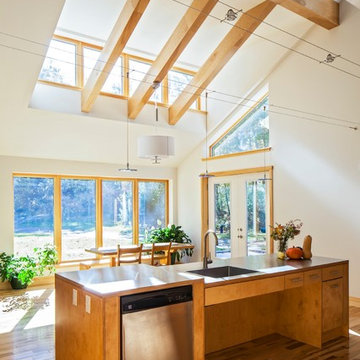
photo: Sandy Agrafiotis
Design ideas for a large contemporary galley eat-in kitchen in Portland Maine with an undermount sink, flat-panel cabinets, medium wood cabinets, stainless steel benchtops, green splashback, ceramic splashback, stainless steel appliances, medium hardwood floors, with island and beige floor.
Design ideas for a large contemporary galley eat-in kitchen in Portland Maine with an undermount sink, flat-panel cabinets, medium wood cabinets, stainless steel benchtops, green splashback, ceramic splashback, stainless steel appliances, medium hardwood floors, with island and beige floor.
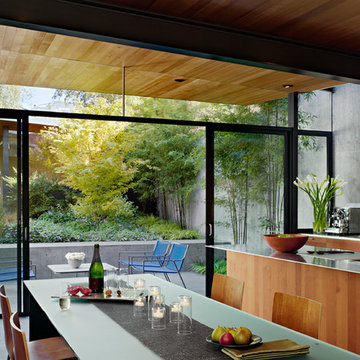
Joe Fletcher
Inspiration for a mid-sized modern single-wall eat-in kitchen in San Francisco with an undermount sink, flat-panel cabinets, medium wood cabinets, stainless steel benchtops, grey splashback, stainless steel appliances, concrete floors and with island.
Inspiration for a mid-sized modern single-wall eat-in kitchen in San Francisco with an undermount sink, flat-panel cabinets, medium wood cabinets, stainless steel benchtops, grey splashback, stainless steel appliances, concrete floors and with island.
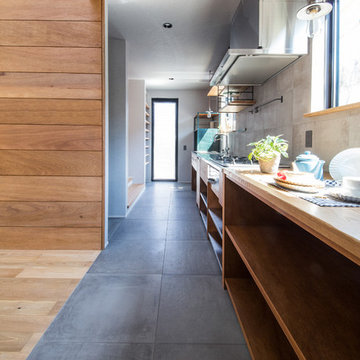
Photo of an industrial single-wall open plan kitchen in Other with an integrated sink, open cabinets, medium wood cabinets, stainless steel benchtops, porcelain splashback, stainless steel appliances, porcelain floors, grey splashback and grey floor.
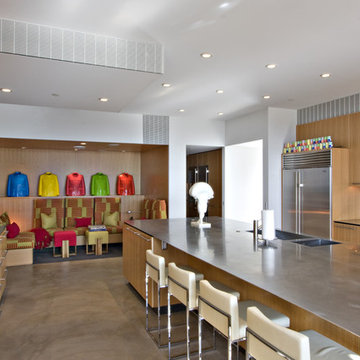
Modern kitchen by Jones Studio, inc.
The Logan Residence is first a private museum, and second a personal winter residence. Their art is one of the top contemporary collections in the world, and the goal was to make the architecture an equally significant addition. After several studies, it was mutually decided the program would be about multiple galleries, each with a different daylighting technique.
Photo Credit: Ed Taube
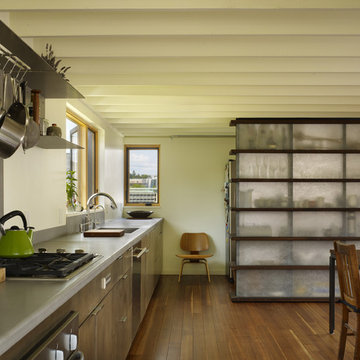
The modern kitchen designed by chadbourne + doss architects is a composition of wood and stainless steel. The Pantry is enclosed in translucent fiberglass acrylic.
Photo by Benjamin Benschneider
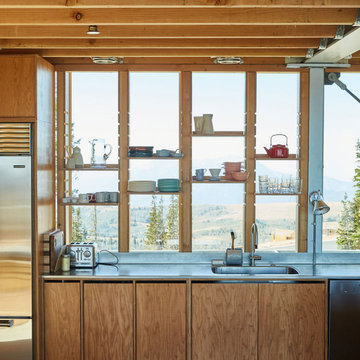
Photo of a modern kitchen in Salt Lake City with an undermount sink, medium wood cabinets, stainless steel benchtops, stainless steel appliances and concrete floors.
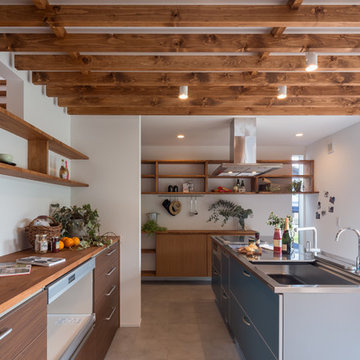
This is an example of a contemporary galley kitchen in Other with an undermount sink, flat-panel cabinets, medium wood cabinets, stainless steel benchtops, stainless steel appliances and with island.
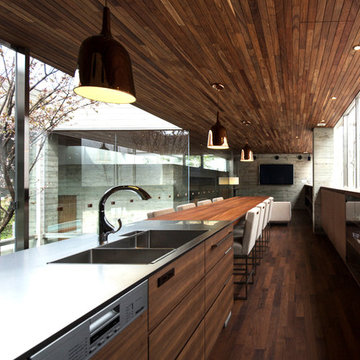
高級木材ウォールナットを使用したダイニングテーブル一体型のオーダーキッチン。
Photo:下川高広(冨士スタジオ)
Design ideas for a modern galley open plan kitchen in Other with a double-bowl sink, flat-panel cabinets, medium wood cabinets, stainless steel benchtops, stainless steel appliances and dark hardwood floors.
Design ideas for a modern galley open plan kitchen in Other with a double-bowl sink, flat-panel cabinets, medium wood cabinets, stainless steel benchtops, stainless steel appliances and dark hardwood floors.
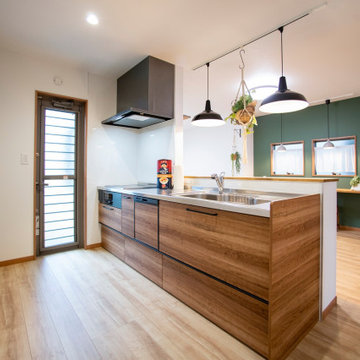
スペースにゆとりを持たせた対面キッチン。
天板とシンクをステンレスにして、少しハードな印象にしました。清潔感も〇
Inspiration for a small midcentury single-wall eat-in kitchen in Other with beaded inset cabinets, medium wood cabinets, stainless steel benchtops and no island.
Inspiration for a small midcentury single-wall eat-in kitchen in Other with beaded inset cabinets, medium wood cabinets, stainless steel benchtops and no island.
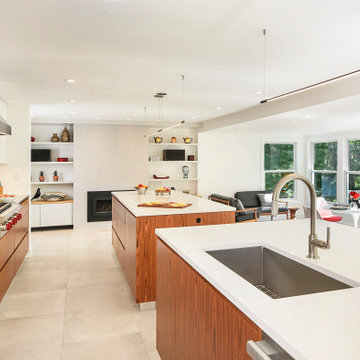
Feinmann transformed this once cramped, disconnected, first-floor living space into a grand contemporary kitchen with room for dining, cooking, and entertaining. The homeowners specifically wanted to create a connected and modern kitchen with great lighting, room for two cooks, and more counter and storage space.
Our solution was to bump out their home’s side entrance and remove the walls between their kitchen, family, and sunroom. These changes allowed us to create a space with open site lines and an entire wall of windows that offers ample natural light and a full view of the back yard.
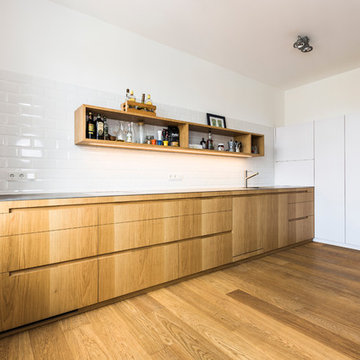
Küche in Altbau , Fronten Eiche furniert , Arbeitsplatte Edelstahl perlgestrahlt , Fronten Hochschrank Fenix weiß
Large contemporary single-wall eat-in kitchen in Munich with an integrated sink, flat-panel cabinets, medium wood cabinets, stainless steel benchtops, white splashback, porcelain splashback, white appliances and no island.
Large contemporary single-wall eat-in kitchen in Munich with an integrated sink, flat-panel cabinets, medium wood cabinets, stainless steel benchtops, white splashback, porcelain splashback, white appliances and no island.
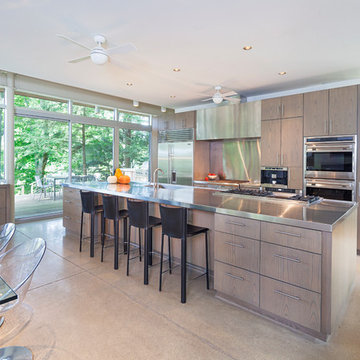
Photography by ©2015 Wayne Cable (.com)
Photo of a large contemporary galley eat-in kitchen in Grand Rapids with flat-panel cabinets, stainless steel benchtops, metallic splashback, stainless steel appliances, concrete floors, with island and medium wood cabinets.
Photo of a large contemporary galley eat-in kitchen in Grand Rapids with flat-panel cabinets, stainless steel benchtops, metallic splashback, stainless steel appliances, concrete floors, with island and medium wood cabinets.
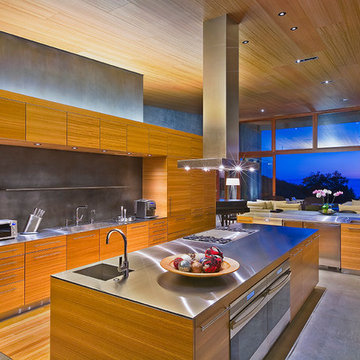
Photography ©Ciro Coelho/ArquitecturalPhoto.com
Inspiration for a country open plan kitchen in Santa Barbara with an integrated sink, flat-panel cabinets, medium wood cabinets, stainless steel benchtops, grey splashback and stainless steel appliances.
Inspiration for a country open plan kitchen in Santa Barbara with an integrated sink, flat-panel cabinets, medium wood cabinets, stainless steel benchtops, grey splashback and stainless steel appliances.
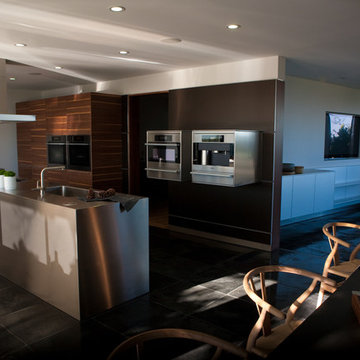
This light-filled contemporary kitchen is sleek and stylish with wall-mounted cabinetry and appliance cubes by bulthaup, a seamless "monobloc" stainless steel island, and a mix of materials including stainless steel, bronze-finished aluminum, and natural woods.
Photography by Helene Cornell
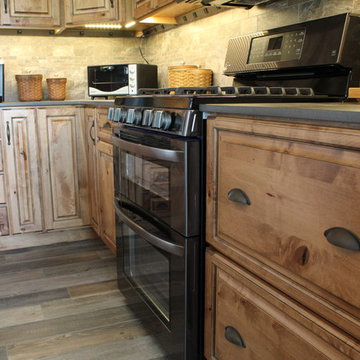
This Modern Rustic Kitchen is full of character with a rustic maple cabinetry, a rubbed through island, and countertops from Dekton by Cosentino!
Andrew Long
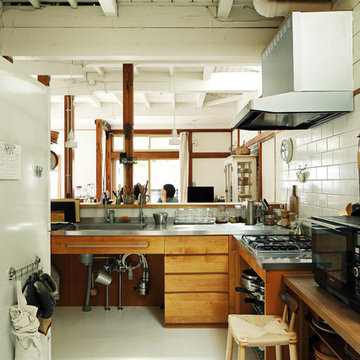
元押入れだったところの壁を取り外し、元和室だった南の方向に向かいキッチンを設置しました。キッチンは製作しました。
This is an example of an asian l-shaped open plan kitchen in Tokyo Suburbs with a single-bowl sink, flat-panel cabinets, medium wood cabinets, stainless steel benchtops, white splashback, a peninsula and white floor.
This is an example of an asian l-shaped open plan kitchen in Tokyo Suburbs with a single-bowl sink, flat-panel cabinets, medium wood cabinets, stainless steel benchtops, white splashback, a peninsula and white floor.
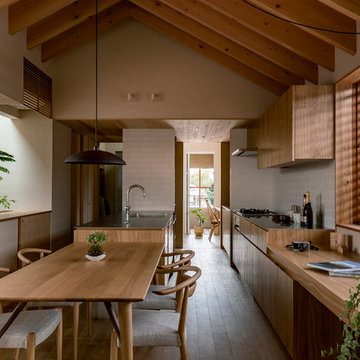
松栄の家 HEARTH ARCHITECTS
本計画は東西に間口5.5m×奥行32mという京都の「うなぎの寝床」のような敷地に計画されたプロジェクトです。そのため南北は建物に囲まれ非常に採光と採風が確保しにくい条件でした。そこで本計画では主要な用途を二階に配置し、凛として佇みながらも周辺環境に溶け込む浮遊する長屋を構築しました。そして接道となる前面側と実家の敷地に繋がる裏側のどちらからも動線が確保出来るように浮遊した長屋の一部をピロティとし、屋根のある半屋外空間として長い路地空間を確保しました。
建物全体としては出来る限りコンパクトに無駄な用途を省き、その代わりに内外部に余白を創り出し、そこに樹木や植物を配置することで家のどこにいながらでも自然を感じ季節や時間の変化を楽しむ豊かな空間を確保しました。この無駄のないすっきりと落ち着いた和の空間は、クライアントの日常に芸術的な自然の変化を日々与えてくれます。
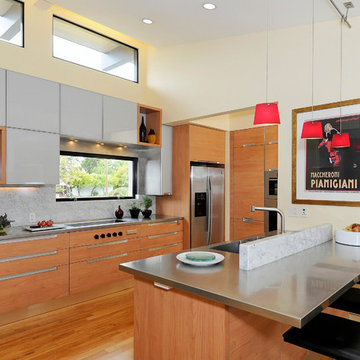
Photo by Jonathan Pearlman
This is an example of a modern kitchen in San Francisco with stainless steel appliances, stainless steel benchtops, an integrated sink, flat-panel cabinets, medium wood cabinets, white splashback and stone slab splashback.
This is an example of a modern kitchen in San Francisco with stainless steel appliances, stainless steel benchtops, an integrated sink, flat-panel cabinets, medium wood cabinets, white splashback and stone slab splashback.
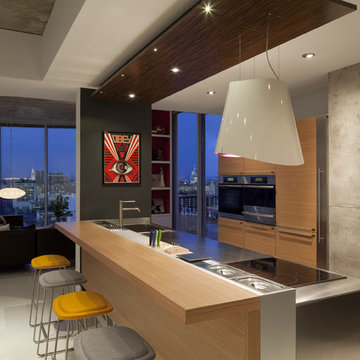
Project by Dick Clark Architecture of Austin Texas
Mid-sized contemporary galley open plan kitchen in Austin with flat-panel cabinets, medium wood cabinets, stainless steel benchtops, an integrated sink, stainless steel appliances, porcelain floors and a peninsula.
Mid-sized contemporary galley open plan kitchen in Austin with flat-panel cabinets, medium wood cabinets, stainless steel benchtops, an integrated sink, stainless steel appliances, porcelain floors and a peninsula.
Kitchen with Medium Wood Cabinets and Stainless Steel Benchtops Design Ideas
8