Kitchen with Medium Wood Cabinets and Stainless Steel Benchtops Design Ideas
Refine by:
Budget
Sort by:Popular Today
101 - 120 of 1,468 photos
Item 1 of 3
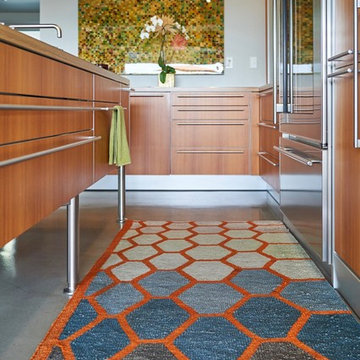
Maha Comianos
Inspiration for a small midcentury l-shaped eat-in kitchen in San Diego with a drop-in sink, flat-panel cabinets, medium wood cabinets, stainless steel benchtops, grey splashback, stainless steel appliances, concrete floors, with island, grey floor and grey benchtop.
Inspiration for a small midcentury l-shaped eat-in kitchen in San Diego with a drop-in sink, flat-panel cabinets, medium wood cabinets, stainless steel benchtops, grey splashback, stainless steel appliances, concrete floors, with island, grey floor and grey benchtop.
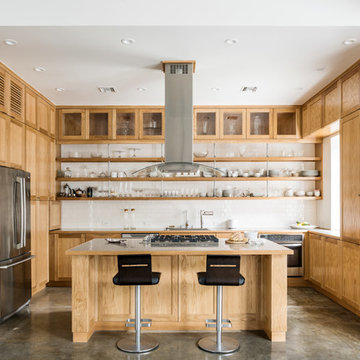
This project encompasses the renovation of two aging metal warehouses located on an acre just North of the 610 loop. The larger warehouse, previously an auto body shop, measures 6000 square feet and will contain a residence, art studio, and garage. A light well puncturing the middle of the main residence brightens the core of the deep building. The over-sized roof opening washes light down three masonry walls that define the light well and divide the public and private realms of the residence. The interior of the light well is conceived as a serene place of reflection while providing ample natural light into the Master Bedroom. Large windows infill the previous garage door openings and are shaded by a generous steel canopy as well as a new evergreen tree court to the west. Adjacent, a 1200 sf building is reconfigured for a guest or visiting artist residence and studio with a shared outdoor patio for entertaining. Photo by Peter Molick, Art by Karin Broker
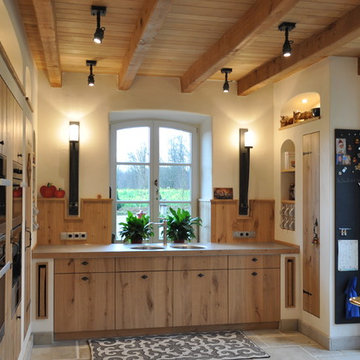
Landhausküche individuell nach Maß aus der eigenen Tischlerei von KLOCKE Interieur, Möbelwerkstätte GmbH
Photo of an expansive country eat-in kitchen in Dortmund with medium wood cabinets, stainless steel benchtops, stainless steel appliances, flat-panel cabinets, a double-bowl sink, no island and timber splashback.
Photo of an expansive country eat-in kitchen in Dortmund with medium wood cabinets, stainless steel benchtops, stainless steel appliances, flat-panel cabinets, a double-bowl sink, no island and timber splashback.
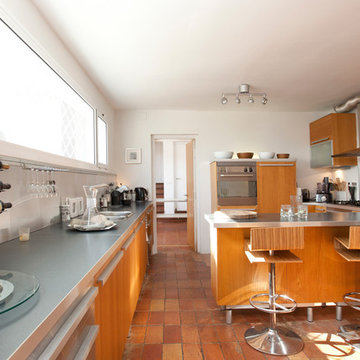
Inspiration for a large contemporary u-shaped separate kitchen in Barcelona with flat-panel cabinets, medium wood cabinets, stainless steel benchtops, metallic splashback, metal splashback, stainless steel appliances, terra-cotta floors and a peninsula.
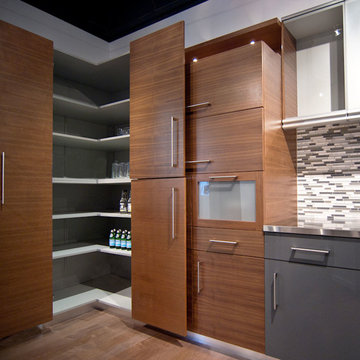
Sugatsune LIN-X system used for full access on blind corners
Mid-sized contemporary l-shaped separate kitchen in Chicago with flat-panel cabinets, medium wood cabinets, stainless steel benchtops, multi-coloured splashback, matchstick tile splashback, medium hardwood floors, brown floor, stainless steel appliances, with island and grey benchtop.
Mid-sized contemporary l-shaped separate kitchen in Chicago with flat-panel cabinets, medium wood cabinets, stainless steel benchtops, multi-coloured splashback, matchstick tile splashback, medium hardwood floors, brown floor, stainless steel appliances, with island and grey benchtop.
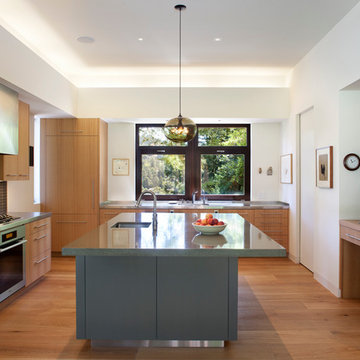
Photo by Paul Dyer
Large modern l-shaped separate kitchen in San Francisco with an undermount sink, flat-panel cabinets, medium wood cabinets, stainless steel benchtops, grey splashback, panelled appliances, ceramic splashback, medium hardwood floors and with island.
Large modern l-shaped separate kitchen in San Francisco with an undermount sink, flat-panel cabinets, medium wood cabinets, stainless steel benchtops, grey splashback, panelled appliances, ceramic splashback, medium hardwood floors and with island.
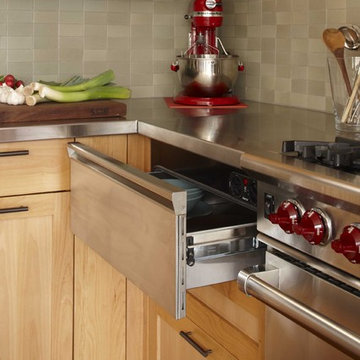
Inspiration for a transitional kitchen in San Francisco with stainless steel appliances, stainless steel benchtops, shaker cabinets and medium wood cabinets.
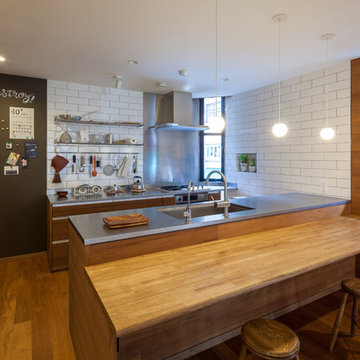
This is an example of a contemporary kitchen in Osaka with a single-bowl sink, stainless steel benchtops, white splashback, medium hardwood floors, open cabinets, subway tile splashback, a peninsula and medium wood cabinets.
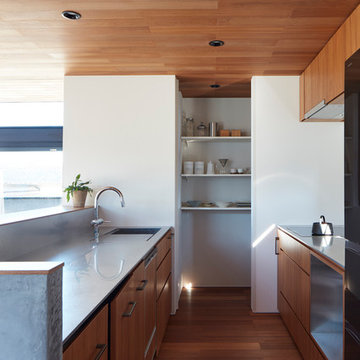
Asian galley kitchen in Other with an integrated sink, flat-panel cabinets, medium wood cabinets, stainless steel benchtops, black appliances, medium hardwood floors, a peninsula and brown floor.
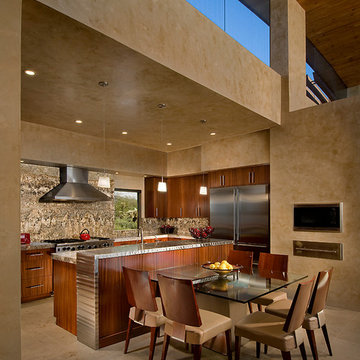
Designed by architect Bing Hu, this modern open-plan home has sweeping views of Desert Mountain from every room. The high ceilings, large windows and pocketing doors create an airy feeling and the patios are an extension of the indoor spaces. The warm tones of the limestone floors and wood ceilings are enhanced by the soft colors in the Donghia furniture. The walls are hand-trowelled venetian plaster or stacked stone. Wool and silk area rugs by Scott Group.
Project designed by Susie Hersker’s Scottsdale interior design firm Design Directives. Design Directives is active in Phoenix, Paradise Valley, Cave Creek, Carefree, Sedona, and beyond.
For more about Design Directives, click here: https://susanherskerasid.com/
To learn more about this project, click here: https://susanherskerasid.com/modern-desert-classic-home/
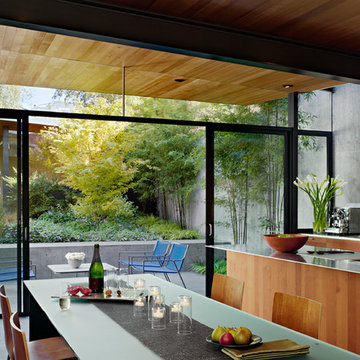
Joe Fletcher
Inspiration for a mid-sized modern single-wall eat-in kitchen in San Francisco with an undermount sink, flat-panel cabinets, medium wood cabinets, stainless steel benchtops, grey splashback, stainless steel appliances, concrete floors and with island.
Inspiration for a mid-sized modern single-wall eat-in kitchen in San Francisco with an undermount sink, flat-panel cabinets, medium wood cabinets, stainless steel benchtops, grey splashback, stainless steel appliances, concrete floors and with island.
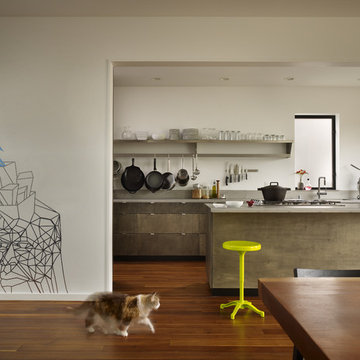
This modern Kitchen by chadbourne + doss architects provides open space for cooking and entertaining. Cabinets are hand rubbed graphite on plywood. Counters are stainless steel.
Photo by Benjamin Benschneider
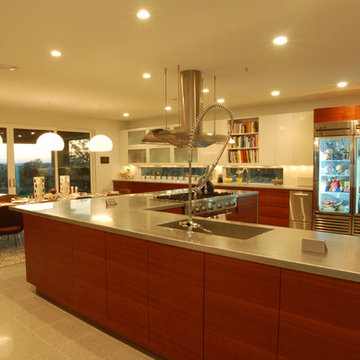
Poised on the edge of a deep ravine overlooking the beautiful Barton Creek, the core of this 1960’s renovated home centers on the kitchen. This particular space was artfully collaborated on with the home's owner, who is the owner and chef of one of Austin's premiere restaurants. The original 155 square foot kitchen was not inspiring at all to the culinary professional who was unhappy with the size, layout, lighting, space, lack of appliances, and overall outdated style. One of the key goals was to create a space not only for everyday cooking, but for entertaining as well. The overall design of the kitchen incorporates large amounts of counter space, commercial-style appliances, transparent refrigerator and pantry, as well as natural lighting to pair with necessary task lighting. The openness of the design allows for the dining area to seamlessly flow into the space for everyday family gatherings or entertaining on special occasions.
Photography by Adam Steiner
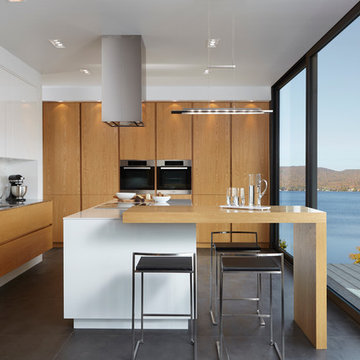
Imprégnez votre intérieur de la signature GONTHIER et découvrez des espaces pour mieux vivre votre quotidien !
Design ideas for a contemporary kitchen in Montreal with an undermount sink, flat-panel cabinets, medium wood cabinets, stainless steel benchtops, white splashback, stainless steel appliances and with island.
Design ideas for a contemporary kitchen in Montreal with an undermount sink, flat-panel cabinets, medium wood cabinets, stainless steel benchtops, white splashback, stainless steel appliances and with island.
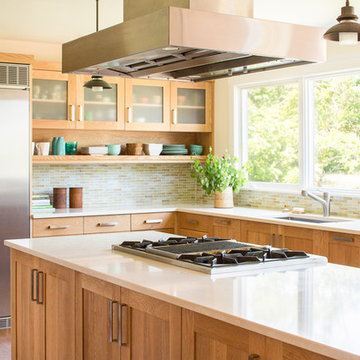
Jeff Roberts Imaging
Mid-sized transitional u-shaped separate kitchen in Portland Maine with an undermount sink, shaker cabinets, medium wood cabinets, stainless steel benchtops, multi-coloured splashback, window splashback, stainless steel appliances, medium hardwood floors, with island and brown floor.
Mid-sized transitional u-shaped separate kitchen in Portland Maine with an undermount sink, shaker cabinets, medium wood cabinets, stainless steel benchtops, multi-coloured splashback, window splashback, stainless steel appliances, medium hardwood floors, with island and brown floor.
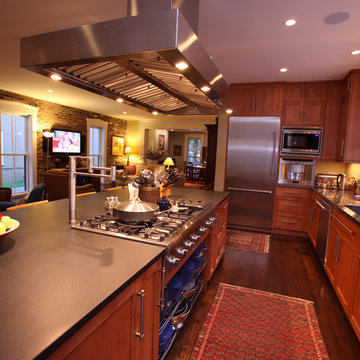
Inspiration for a mid-sized eclectic l-shaped open plan kitchen in Louisville with an integrated sink, shaker cabinets, medium wood cabinets, stainless steel benchtops, stainless steel appliances, dark hardwood floors and with island.
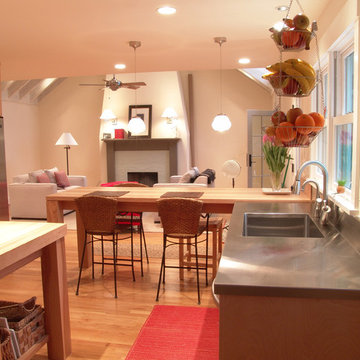
Inspiration for a contemporary open plan kitchen in Atlanta with an integrated sink, flat-panel cabinets, medium wood cabinets, stainless steel benchtops and stainless steel appliances.
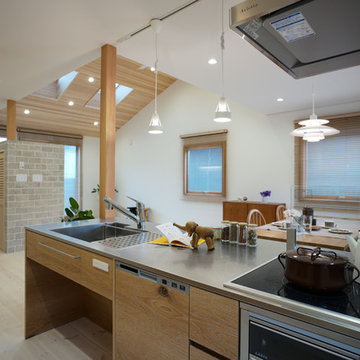
北欧と和をつなぐ空間づくり Photo by Hitomi Mese by Leica M10
Design ideas for a scandinavian single-wall open plan kitchen in Other with an integrated sink, beaded inset cabinets, medium wood cabinets, stainless steel benchtops, beige splashback, timber splashback, light hardwood floors, with island and white floor.
Design ideas for a scandinavian single-wall open plan kitchen in Other with an integrated sink, beaded inset cabinets, medium wood cabinets, stainless steel benchtops, beige splashback, timber splashback, light hardwood floors, with island and white floor.
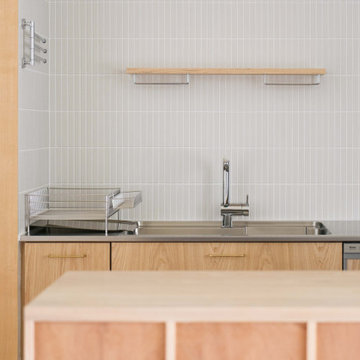
キッチンの両側に壁を建て、タオル掛けやバーを取り付けた。アイランドキッチンの場合、タオルの場所や道具の置き場など使い勝手が悪いように思う。濡れた手から滴っても問題ないようキッチン上でほとんどのことをこなせるよう配慮。水切りカゴも作業の邪魔にならないよう端っこに。その上に壁付けのタオル掛け。
Design ideas for a modern eat-in kitchen in Nagoya with an integrated sink, flat-panel cabinets, medium wood cabinets, stainless steel benchtops, white splashback, porcelain splashback, stainless steel appliances, light hardwood floors, with island, brown floor, brown benchtop and timber.
Design ideas for a modern eat-in kitchen in Nagoya with an integrated sink, flat-panel cabinets, medium wood cabinets, stainless steel benchtops, white splashback, porcelain splashback, stainless steel appliances, light hardwood floors, with island, brown floor, brown benchtop and timber.
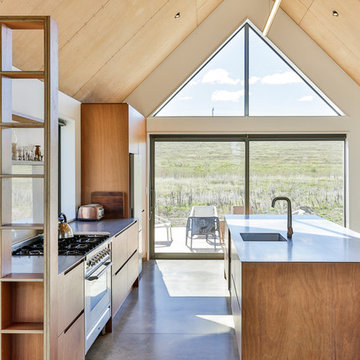
Inspiration for a mid-sized modern galley eat-in kitchen in Christchurch with a single-bowl sink, flat-panel cabinets, medium wood cabinets, stainless steel benchtops, stainless steel appliances, concrete floors and with island.
Kitchen with Medium Wood Cabinets and Stainless Steel Benchtops Design Ideas
6