Kitchen with Medium Wood Cabinets and Wallpaper Design Ideas
Refine by:
Budget
Sort by:Popular Today
61 - 80 of 368 photos
Item 1 of 3
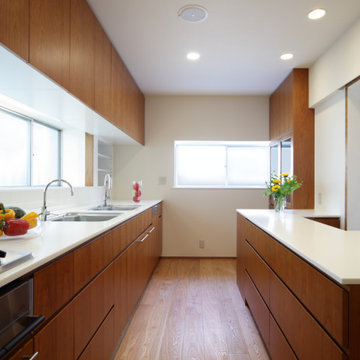
夫婦で料理するための5mのキッチンです。
水栓は妻用と夫用の二つ。ダイニングから通じる受け渡しカウンターがあります。
Inspiration for a mid-sized modern single-wall separate kitchen in Other with an undermount sink, medium wood cabinets, solid surface benchtops, black appliances, medium hardwood floors, with island, brown floor, white benchtop, flat-panel cabinets, brown splashback, timber splashback and wallpaper.
Inspiration for a mid-sized modern single-wall separate kitchen in Other with an undermount sink, medium wood cabinets, solid surface benchtops, black appliances, medium hardwood floors, with island, brown floor, white benchtop, flat-panel cabinets, brown splashback, timber splashback and wallpaper.
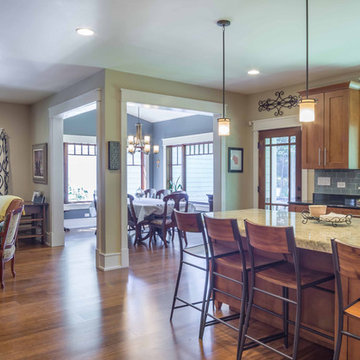
New Craftsman style home, approx 3200sf on 60' wide lot. Views from the street, highlighting front porch, large overhangs, Craftsman detailing. Photos by Robert McKendrick Photography.
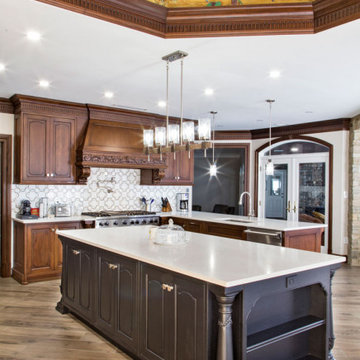
Custom hand carved classic black and brown kitchen.
Visit our showroom !
100 Route 46 E. Lodi NJ 07644
This is an example of a large traditional u-shaped eat-in kitchen in New York with a drop-in sink, shaker cabinets, medium wood cabinets, quartz benchtops, white splashback, engineered quartz splashback, stainless steel appliances, light hardwood floors, with island, brown floor, white benchtop and wallpaper.
This is an example of a large traditional u-shaped eat-in kitchen in New York with a drop-in sink, shaker cabinets, medium wood cabinets, quartz benchtops, white splashback, engineered quartz splashback, stainless steel appliances, light hardwood floors, with island, brown floor, white benchtop and wallpaper.
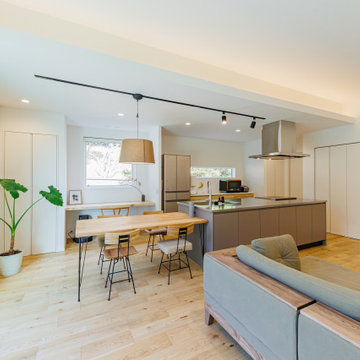
奥様のご希望でキッチンはアイランドキッチンに。
キッチンの後ろには陽の光を取り込み借景の緑を楽しむ、気持ちの良い空間に。
Photo of a mid-sized modern single-wall open plan kitchen in Kobe with an integrated sink, flat-panel cabinets, medium wood cabinets, grey splashback, medium hardwood floors, with island, brown floor and wallpaper.
Photo of a mid-sized modern single-wall open plan kitchen in Kobe with an integrated sink, flat-panel cabinets, medium wood cabinets, grey splashback, medium hardwood floors, with island, brown floor and wallpaper.
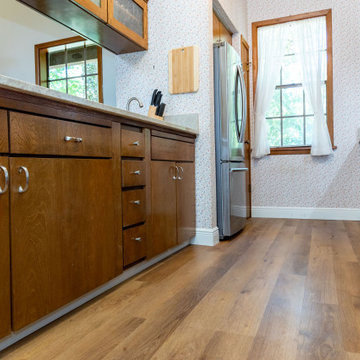
Tones of golden oak and walnut, with sparse knots to balance the more traditional palette. With the Modin Collection, we have raised the bar on luxury vinyl plank. The result is a new standard in resilient flooring. Modin offers true embossed in register texture, a low sheen level, a rigid SPC core, an industry-leading wear layer, and so much more.
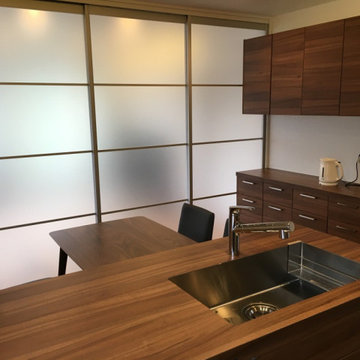
Small midcentury single-wall open plan kitchen in Other with an undermount sink, beaded inset cabinets, medium wood cabinets, wood benchtops, white splashback, marble splashback, white appliances, medium hardwood floors, with island, brown floor, brown benchtop and wallpaper.
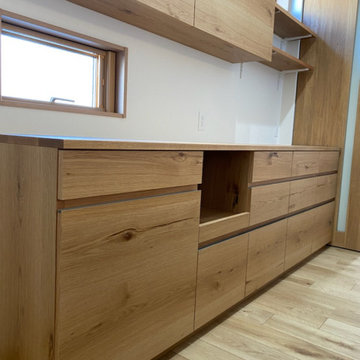
Photo of a single-wall open plan kitchen in Other with an integrated sink, medium wood cabinets, stainless steel appliances, a peninsula, brown floor, grey benchtop and wallpaper.
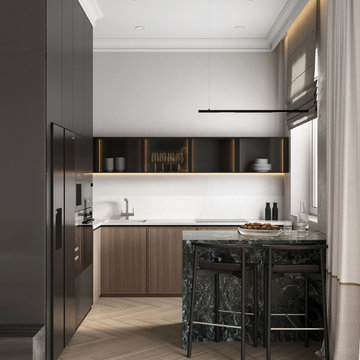
This is an example of a mid-sized contemporary l-shaped open plan kitchen in Other with an undermount sink, beaded inset cabinets, medium wood cabinets, quartz benchtops, white splashback, engineered quartz splashback, black appliances, vinyl floors, with island, beige floor, white benchtop and wallpaper.
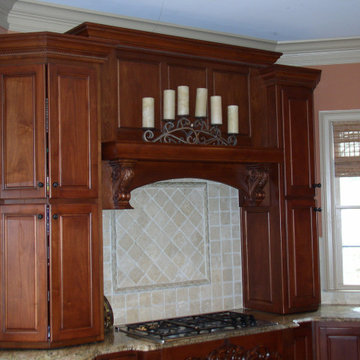
This is an example of a mid-sized l-shaped kitchen in Atlanta with raised-panel cabinets, medium wood cabinets, granite benchtops, beige splashback, ceramic splashback, stainless steel appliances, with island, multi-coloured benchtop, an undermount sink, medium hardwood floors, brown floor and wallpaper.
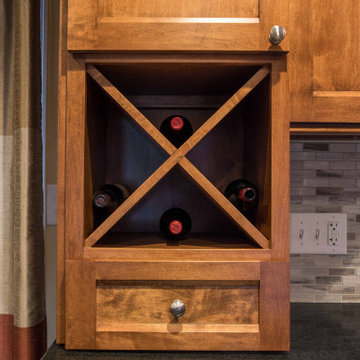
Design ideas for a small traditional u-shaped kitchen pantry in Chicago with an undermount sink, recessed-panel cabinets, medium wood cabinets, marble benchtops, grey splashback, matchstick tile splashback, stainless steel appliances, medium hardwood floors, no island, brown floor, black benchtop and wallpaper.
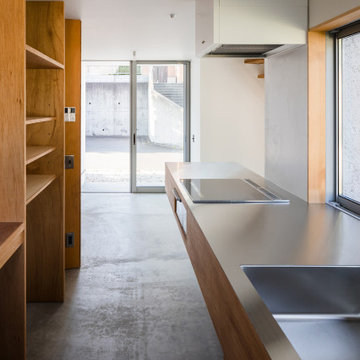
Single-wall open plan kitchen in Other with an undermount sink, open cabinets, medium wood cabinets, wood benchtops, white appliances, concrete floors, with island, grey floor, brown benchtop and wallpaper.
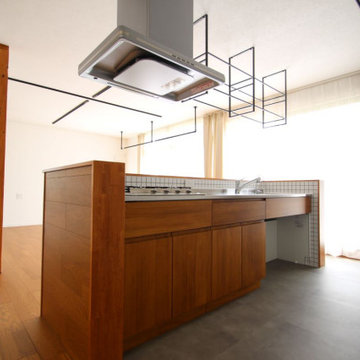
Design ideas for an industrial single-wall open plan kitchen in Other with flat-panel cabinets, medium wood cabinets, stainless steel benchtops, ceramic splashback, stainless steel appliances, vinyl floors, with island, grey floor, wallpaper and brown benchtop.
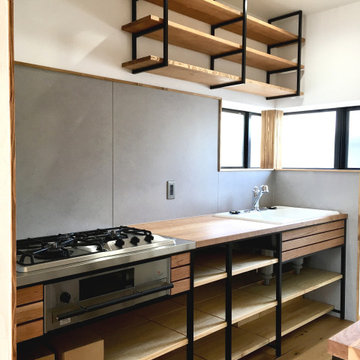
オリジナルの造作キッチンの天板にはブラックチェリーの天板とアイアンを使用しました。扉はつけず、オープン収納としています。下部の棚部分はメンテナンスがしやすいよう、工具を使わずに取り外せるような作りにしました。
Inspiration for an industrial single-wall open plan kitchen in Other with a drop-in sink, open cabinets, medium wood cabinets, wood benchtops, grey splashback, stainless steel appliances, light hardwood floors, no island, brown floor, brown benchtop and wallpaper.
Inspiration for an industrial single-wall open plan kitchen in Other with a drop-in sink, open cabinets, medium wood cabinets, wood benchtops, grey splashback, stainless steel appliances, light hardwood floors, no island, brown floor, brown benchtop and wallpaper.
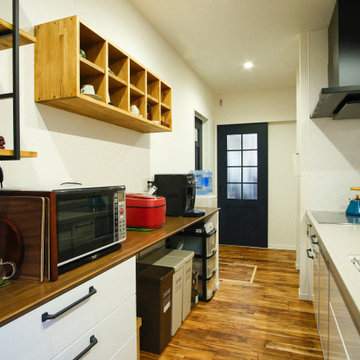
コーヒーカップの飾り棚は手作り。
キッチンの奥は事務所へと続く
Mid-sized modern single-wall open plan kitchen in Other with an integrated sink, open cabinets, medium wood cabinets, solid surface benchtops, white splashback, black appliances, dark hardwood floors, brown floor, grey benchtop and wallpaper.
Mid-sized modern single-wall open plan kitchen in Other with an integrated sink, open cabinets, medium wood cabinets, solid surface benchtops, white splashback, black appliances, dark hardwood floors, brown floor, grey benchtop and wallpaper.
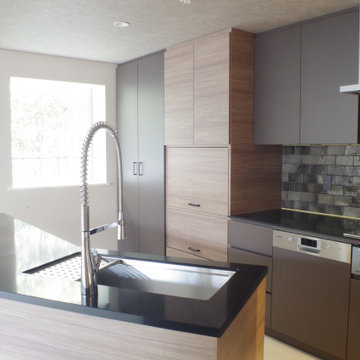
2色使いが印象的なキッチンです。
オシャレな街の雰囲気に合ってます。
Inspiration for a large modern galley open plan kitchen in Tokyo with an undermount sink, flat-panel cabinets, medium wood cabinets, quartz benchtops, black splashback, ceramic splashback, stainless steel appliances, ceramic floors, with island, white floor, black benchtop and wallpaper.
Inspiration for a large modern galley open plan kitchen in Tokyo with an undermount sink, flat-panel cabinets, medium wood cabinets, quartz benchtops, black splashback, ceramic splashback, stainless steel appliances, ceramic floors, with island, white floor, black benchtop and wallpaper.
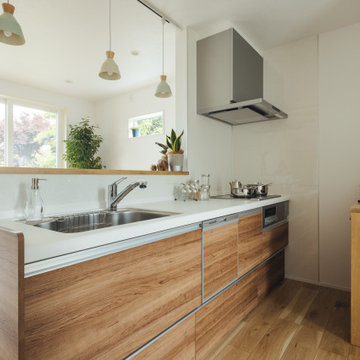
木目調のキッチンパネル。
キッチン前にある北欧カラーの
ペンダントライトがとても可愛い雰囲気を
つくっています。
造り棚は、必要最小限のものを置くそうです。
Photo of a small single-wall open plan kitchen in Other with medium wood cabinets, light hardwood floors, beige floor and wallpaper.
Photo of a small single-wall open plan kitchen in Other with medium wood cabinets, light hardwood floors, beige floor and wallpaper.
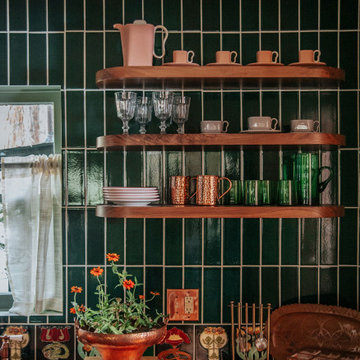
Inspiration for a mid-sized eclectic galley open plan kitchen in Los Angeles with a farmhouse sink, open cabinets, medium wood cabinets, copper benchtops, green splashback, ceramic splashback, a peninsula and wallpaper.
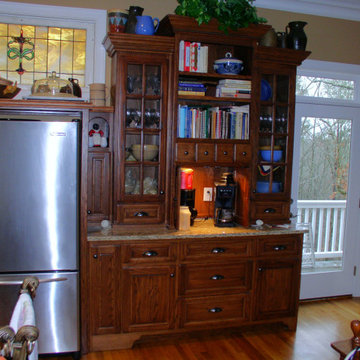
Mid-sized l-shaped eat-in kitchen in Atlanta with a double-bowl sink, raised-panel cabinets, medium wood cabinets, granite benchtops, grey splashback, ceramic splashback, stainless steel appliances, ceramic floors, with island, grey floor, brown benchtop and wallpaper.
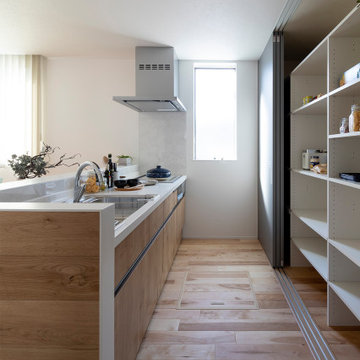
Design ideas for a mid-sized scandinavian single-wall open plan kitchen in Other with an integrated sink, flat-panel cabinets, medium wood cabinets, solid surface benchtops, white splashback, glass sheet splashback, stainless steel appliances, medium hardwood floors, with island, white benchtop and wallpaper.
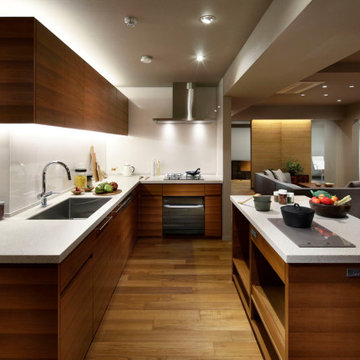
全長7mのZ型キッチン。下ごしらえ、シンク、作業、コンロ、盛りつけと動線に沿ってカウンターが連続します。皆でアイランド状の作業台を囲み、ワインをスタンディングで楽しみながらコトコト調理も出来ます。
Inspiration for a large modern l-shaped open plan kitchen in Tokyo with an undermount sink, beaded inset cabinets, medium wood cabinets, solid surface benchtops, beige splashback, glass tile splashback, stainless steel appliances, medium hardwood floors, with island, brown floor, beige benchtop and wallpaper.
Inspiration for a large modern l-shaped open plan kitchen in Tokyo with an undermount sink, beaded inset cabinets, medium wood cabinets, solid surface benchtops, beige splashback, glass tile splashback, stainless steel appliances, medium hardwood floors, with island, brown floor, beige benchtop and wallpaper.
Kitchen with Medium Wood Cabinets and Wallpaper Design Ideas
4