Kitchen with Medium Wood Cabinets and Wallpaper Design Ideas
Refine by:
Budget
Sort by:Popular Today
101 - 120 of 368 photos
Item 1 of 3
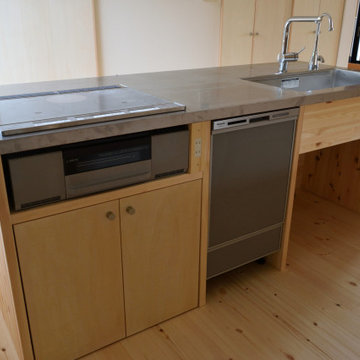
Inspiration for a small single-wall eat-in kitchen in Other with an integrated sink, beaded inset cabinets, medium wood cabinets, stainless steel benchtops, grey splashback, stainless steel appliances, light hardwood floors, with island and wallpaper.
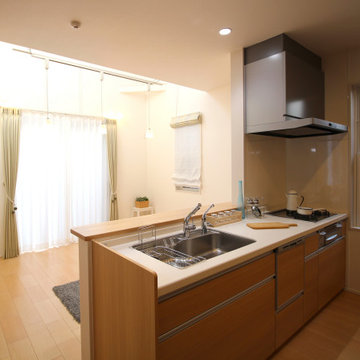
Inspiration for a small modern single-wall eat-in kitchen in Other with a single-bowl sink, beaded inset cabinets, medium wood cabinets, solid surface benchtops, brown splashback, stainless steel appliances, plywood floors, a peninsula, brown floor, brown benchtop and wallpaper.
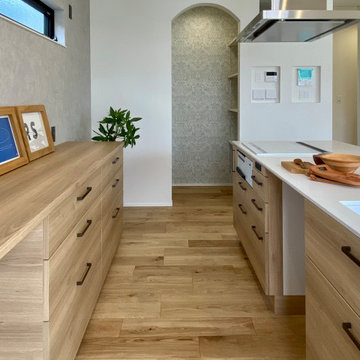
Photo of a country single-wall open plan kitchen in Other with an undermount sink, medium wood cabinets, solid surface benchtops, white appliances, light hardwood floors, with island, white benchtop and wallpaper.
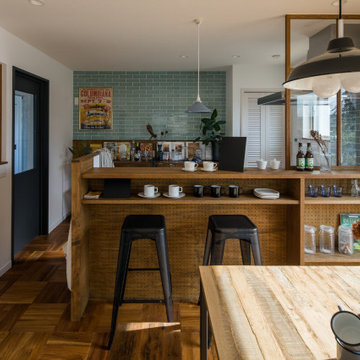
造作キッチンとガラスの製作窓を木材を使って作りました。キッチンカウンターに無垢のオークを使い、木材の質感の良さがあり仕上がりです。背景にはタイル青磁の色のタイルを選びポップで心地よい空間にしました。照明器具もなつかしさがあるエナメル素材にいたしました
Photo of a small contemporary single-wall open plan kitchen in Other with open cabinets, medium wood cabinets, solid surface benchtops, white splashback, light hardwood floors, with island, brown floor, white benchtop and wallpaper.
Photo of a small contemporary single-wall open plan kitchen in Other with open cabinets, medium wood cabinets, solid surface benchtops, white splashback, light hardwood floors, with island, brown floor, white benchtop and wallpaper.
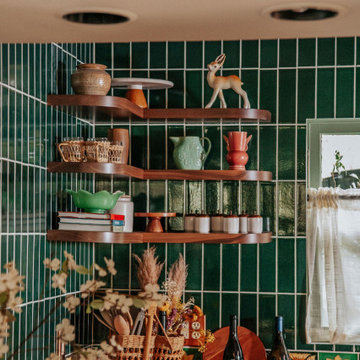
Mid-sized eclectic galley open plan kitchen in Los Angeles with a farmhouse sink, open cabinets, medium wood cabinets, copper benchtops, green splashback, ceramic splashback, a peninsula and wallpaper.
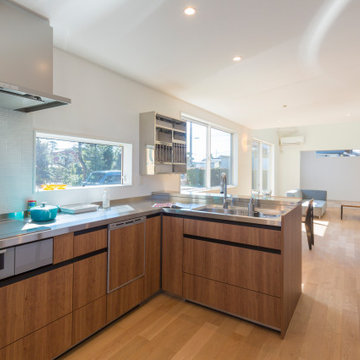
キッチンの窓から注ぐやわらかい光
This is an example of a mid-sized l-shaped open plan kitchen in Other with medium wood cabinets, stainless steel benchtops, white splashback, light hardwood floors and wallpaper.
This is an example of a mid-sized l-shaped open plan kitchen in Other with medium wood cabinets, stainless steel benchtops, white splashback, light hardwood floors and wallpaper.
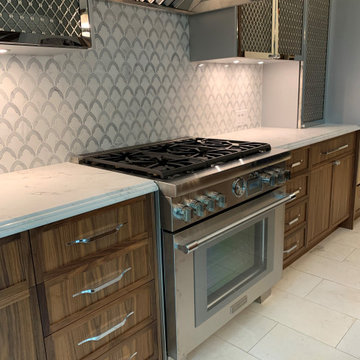
Mid-sized modern galley open plan kitchen in Toronto with an undermount sink, shaker cabinets, medium wood cabinets, marble benchtops, grey splashback, marble splashback, coloured appliances, travertine floors, with island, beige floor, white benchtop and wallpaper.
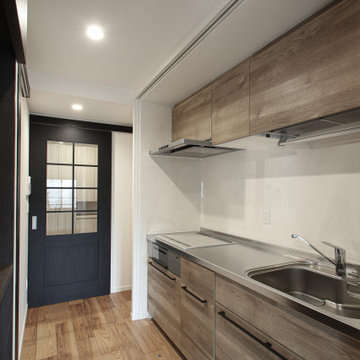
情感的な空気感を生み出す、レトロな扉と木目の組み合わせのキッチンです。
Mid-sized scandinavian single-wall separate kitchen in Tokyo with an undermount sink, beaded inset cabinets, medium wood cabinets, stainless steel benchtops, white splashback, glass sheet splashback, stainless steel appliances, medium hardwood floors, no island, brown floor and wallpaper.
Mid-sized scandinavian single-wall separate kitchen in Tokyo with an undermount sink, beaded inset cabinets, medium wood cabinets, stainless steel benchtops, white splashback, glass sheet splashback, stainless steel appliances, medium hardwood floors, no island, brown floor and wallpaper.
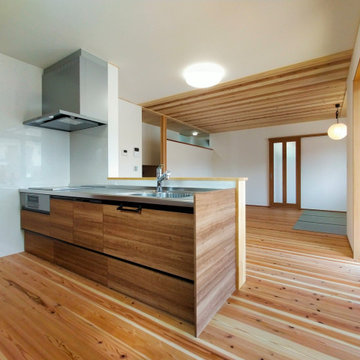
オープンキッチン/ クリナップ社製品の木目柄システムキッチン。リビング全体を見渡せます。右手の掃き出し窓からはウッドデッキ~庭へとつながっています。
Design ideas for a mid-sized single-wall open plan kitchen in Other with an integrated sink, medium wood cabinets, stainless steel benchtops, white splashback, stainless steel appliances, medium hardwood floors, with island, brown floor, brown benchtop and wallpaper.
Design ideas for a mid-sized single-wall open plan kitchen in Other with an integrated sink, medium wood cabinets, stainless steel benchtops, white splashback, stainless steel appliances, medium hardwood floors, with island, brown floor, brown benchtop and wallpaper.
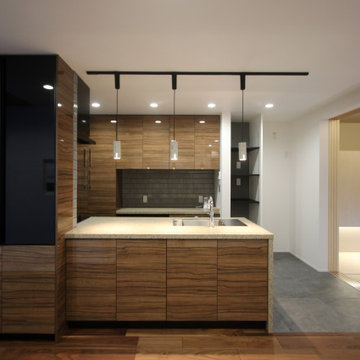
クォーツストーンのトップを使った特注のシステムキッチン。バック収納からダイニング収納までを統一
Design ideas for a single-wall open plan kitchen in Kyoto with an undermount sink, beaded inset cabinets, medium wood cabinets, quartz benchtops, grey splashback, mosaic tile splashback, black appliances, ceramic floors, a peninsula, grey floor, beige benchtop and wallpaper.
Design ideas for a single-wall open plan kitchen in Kyoto with an undermount sink, beaded inset cabinets, medium wood cabinets, quartz benchtops, grey splashback, mosaic tile splashback, black appliances, ceramic floors, a peninsula, grey floor, beige benchtop and wallpaper.
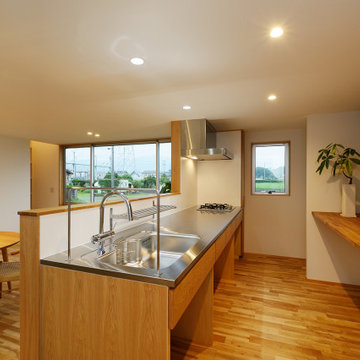
オリジナルキッチンとおしゃれな無垢の丸テーブルが良く似合うお家。キッチンと背面収納は素材感を合わせたオリジナルの製作家具としました。食器を洗った後、吹いてすぐ置けるようオープンな棚としました。
シンプルに仕上げることで、住まい手のスタイルに柔軟に対応することができます。
ソファーや椅子に座った際の目線の高さに合わせて設置された大きな開口部からはのどかな畑を望むことができます。
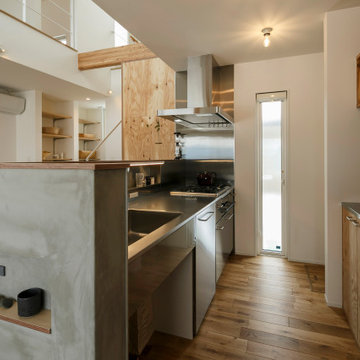
ステンレスキッチンに合わせた、オリジナルの造作キッチン収納。収納扉を合板で仕上げ、カウンターをステンレスにする組み合わせ。素材感が溢れる収納となりました。
Inspiration for a mid-sized industrial single-wall open plan kitchen in Other with an undermount sink, medium wood cabinets, stainless steel benchtops, metallic splashback, stainless steel appliances, medium hardwood floors, brown floor and wallpaper.
Inspiration for a mid-sized industrial single-wall open plan kitchen in Other with an undermount sink, medium wood cabinets, stainless steel benchtops, metallic splashback, stainless steel appliances, medium hardwood floors, brown floor and wallpaper.
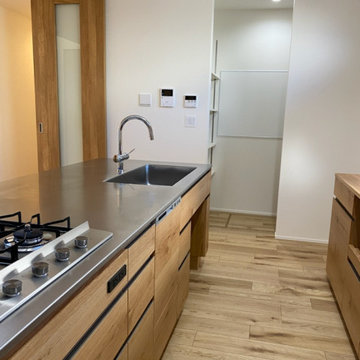
Design ideas for a single-wall open plan kitchen in Other with an integrated sink, medium wood cabinets, stainless steel appliances, a peninsula, brown floor, grey benchtop and wallpaper.
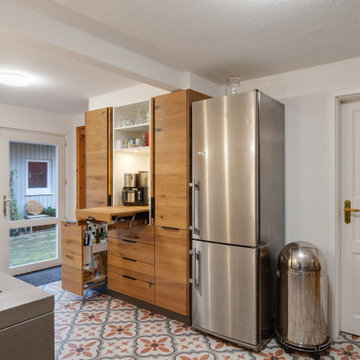
offene Wohnküche mit geölten Eiche Massivholz Fronten
This is an example of a mid-sized scandinavian galley open plan kitchen in Hamburg with an undermount sink, flat-panel cabinets, medium wood cabinets, concrete benchtops, white splashback, glass sheet splashback, stainless steel appliances, porcelain floors, no island and wallpaper.
This is an example of a mid-sized scandinavian galley open plan kitchen in Hamburg with an undermount sink, flat-panel cabinets, medium wood cabinets, concrete benchtops, white splashback, glass sheet splashback, stainless steel appliances, porcelain floors, no island and wallpaper.
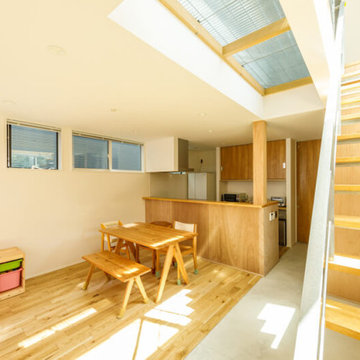
キッチンに立つと玄関まで広く見渡すことができます。階段脇の天井は、メッシュ状のスチールを採用したグレーチング仕上げ。2階の光を1階へと届けています。
Photo of a mid-sized modern single-wall open plan kitchen in Tokyo Suburbs with light hardwood floors, beige floor, medium wood cabinets, a peninsula, beige benchtop, wallpaper, stainless steel benchtops and white splashback.
Photo of a mid-sized modern single-wall open plan kitchen in Tokyo Suburbs with light hardwood floors, beige floor, medium wood cabinets, a peninsula, beige benchtop, wallpaper, stainless steel benchtops and white splashback.
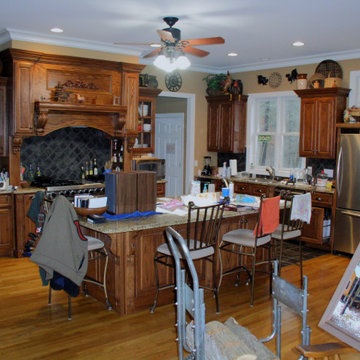
Design ideas for a mid-sized l-shaped eat-in kitchen in Atlanta with a double-bowl sink, raised-panel cabinets, medium wood cabinets, granite benchtops, grey splashback, ceramic splashback, stainless steel appliances, ceramic floors, with island, grey floor, brown benchtop and wallpaper.
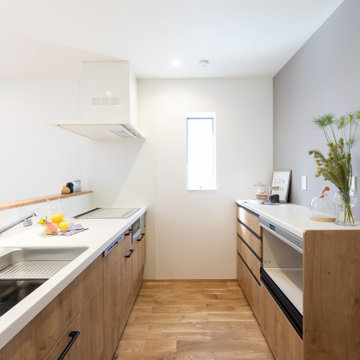
This is an example of a modern galley open plan kitchen in Other with an undermount sink, medium wood cabinets, solid surface benchtops, white splashback, white appliances, medium hardwood floors, a peninsula and wallpaper.
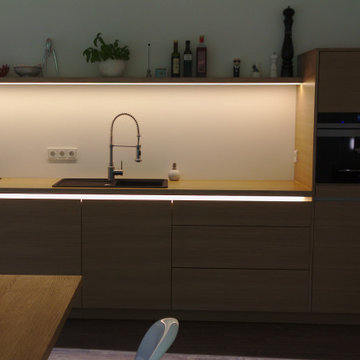
Küche für einen modernen Neubau aus längs furnierter Eiche. LED-Beleuchtung bei Nacht
Mid-sized modern single-wall open plan kitchen in Nuremberg with a drop-in sink, flat-panel cabinets, medium wood cabinets, wood benchtops, white splashback, stainless steel appliances, no island, black floor and wallpaper.
Mid-sized modern single-wall open plan kitchen in Nuremberg with a drop-in sink, flat-panel cabinets, medium wood cabinets, wood benchtops, white splashback, stainless steel appliances, no island, black floor and wallpaper.
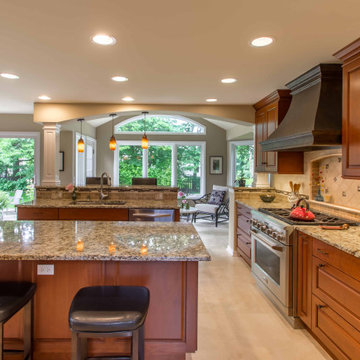
Mid-sized traditional galley eat-in kitchen in Chicago with a double-bowl sink, beaded inset cabinets, medium wood cabinets, granite benchtops, brown splashback, brick splashback, stainless steel appliances, ceramic floors, multiple islands, brown floor, grey benchtop and wallpaper.
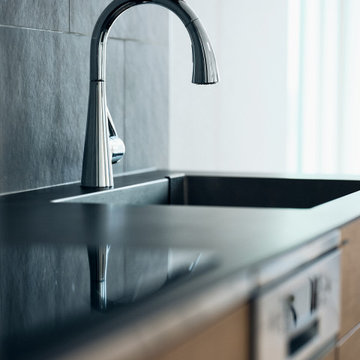
Modern single-wall open plan kitchen in Tokyo with an undermount sink, beaded inset cabinets, medium wood cabinets, grey splashback, ceramic splashback, stainless steel appliances, light hardwood floors, with island, beige floor, grey benchtop and wallpaper.
Kitchen with Medium Wood Cabinets and Wallpaper Design Ideas
6