Kitchen with Medium Wood Cabinets and with Island Design Ideas
Refine by:
Budget
Sort by:Popular Today
81 - 100 of 90,195 photos
Item 1 of 3
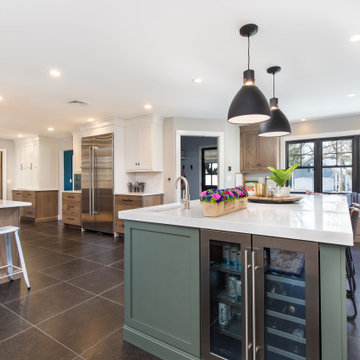
Photo of a mid-sized transitional galley open plan kitchen in New York with an undermount sink, shaker cabinets, medium wood cabinets, quartz benchtops, white splashback, ceramic splashback, stainless steel appliances, ceramic floors, with island, grey floor and white benchtop.
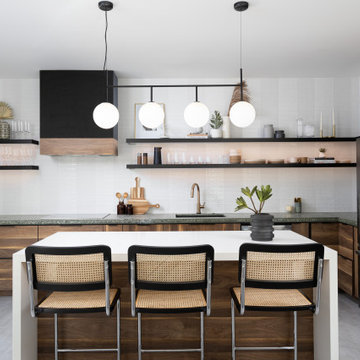
Design ideas for a contemporary l-shaped kitchen in Phoenix with an undermount sink, flat-panel cabinets, medium wood cabinets, stainless steel appliances, with island, grey floor and green benchtop.
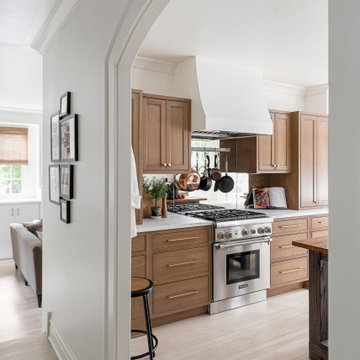
This small kitchen space needed to have every inch function well for this young family. By adding the banquette seating we were able to get the table out of the walkway and allow for easier flow between the rooms. Wall cabinets to the counter on either side of the custom plaster hood gave room for food storage as well as the microwave to get tucked away. The clean lines of the slab drawer fronts and beaded inset make the space feel visually larger.
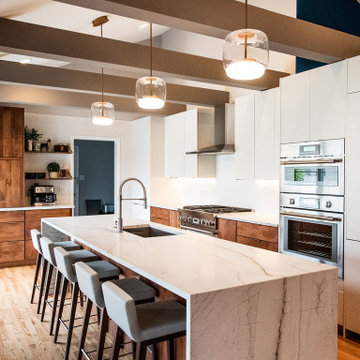
Open plan kitchen remodel with waterfall edge island
Large midcentury galley open plan kitchen in Chicago with an undermount sink, flat-panel cabinets, medium wood cabinets, quartzite benchtops, white splashback, mosaic tile splashback, panelled appliances, medium hardwood floors, with island, brown floor and white benchtop.
Large midcentury galley open plan kitchen in Chicago with an undermount sink, flat-panel cabinets, medium wood cabinets, quartzite benchtops, white splashback, mosaic tile splashback, panelled appliances, medium hardwood floors, with island, brown floor and white benchtop.
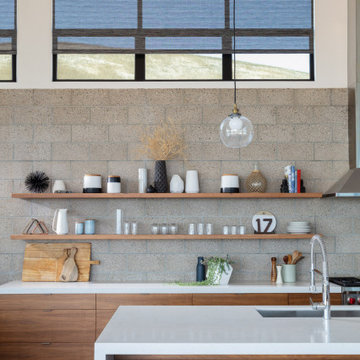
Photo of a mid-sized modern kitchen in Santa Barbara with an undermount sink, medium wood cabinets, solid surface benchtops, stainless steel appliances, concrete floors, with island, grey floor and white benchtop.
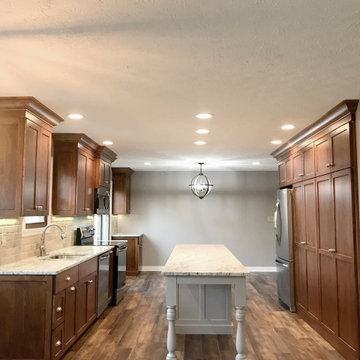
An inviting kitchen space - designed to make the most out of family time.
Mid-sized traditional galley eat-in kitchen in Indianapolis with a double-bowl sink, recessed-panel cabinets, medium wood cabinets, granite benchtops, beige splashback, ceramic splashback, stainless steel appliances, vinyl floors, with island, brown floor and white benchtop.
Mid-sized traditional galley eat-in kitchen in Indianapolis with a double-bowl sink, recessed-panel cabinets, medium wood cabinets, granite benchtops, beige splashback, ceramic splashback, stainless steel appliances, vinyl floors, with island, brown floor and white benchtop.
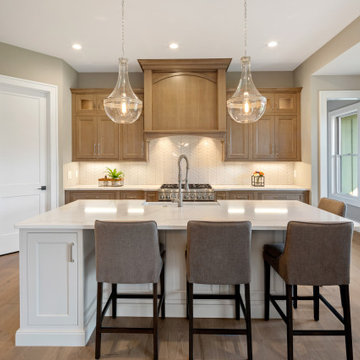
Modern farmhouse describes this open concept, light and airy ranch home with modern and rustic touches. Precisely positioned on a large lot the owners enjoy gorgeous sunrises from the back left corner of the property with no direct sunlight entering the 14’x7’ window in the front of the home. After living in a dark home for many years, large windows were definitely on their wish list. Three generous sliding glass doors encompass the kitchen, living and great room overlooking the adjacent horse farm and backyard pond. A rustic hickory mantle from an old Ohio barn graces the fireplace with grey stone and a limestone hearth. Rustic brick with scraped mortar adds an unpolished feel to a beautiful built-in buffet.
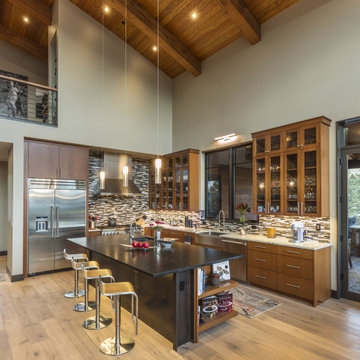
Contemporary l-shaped eat-in kitchen in Other with a farmhouse sink, glass-front cabinets, medium wood cabinets, multi-coloured splashback, matchstick tile splashback, stainless steel appliances, medium hardwood floors, with island, brown floor and beige benchtop.
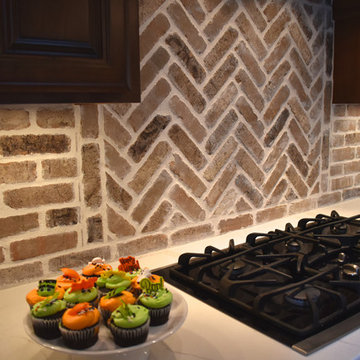
To evoke a Charleston vibe in this kitchen, a brick and mortar backsplash in earthy tones was installed to compliment the rich wood stained cabinetry. Lantern pendant lights were selected for over the 8-foot island. New quartz countertops completed this kitchen update.
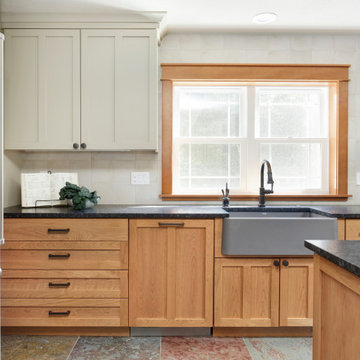
Design ideas for a mid-sized country u-shaped separate kitchen in Portland with a farmhouse sink, shaker cabinets, medium wood cabinets, granite benchtops, white splashback, ceramic splashback, stainless steel appliances, slate floors, with island, multi-coloured floor and black benchtop.
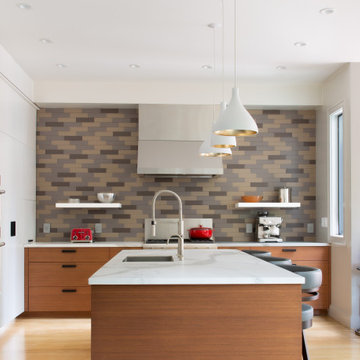
Contemporary l-shaped open plan kitchen in San Francisco with an undermount sink, flat-panel cabinets, medium wood cabinets, multi-coloured splashback, stainless steel appliances, light hardwood floors, with island, beige floor and white benchtop.
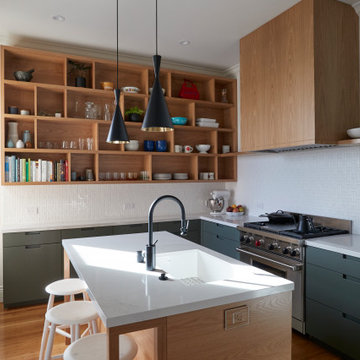
Subtly stunning, these white kitchen tiles create an interlocking pattern to create a beautifully understate backsplash. Shop more white patterned kitchen tiles in 40+ shapes at fireclaytile.com.
TILE SHOWN
Chaine Home Tile Pattern in White Gloss
DESIGN
Mark Davis Design
PHOTOS
Luis Costadone
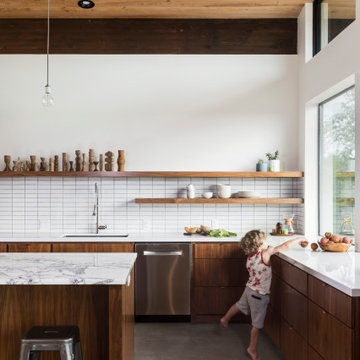
Inspiration for a midcentury l-shaped kitchen in Austin with flat-panel cabinets, medium wood cabinets, with island, an undermount sink, white splashback, stainless steel appliances, concrete floors, grey floor and white benchtop.
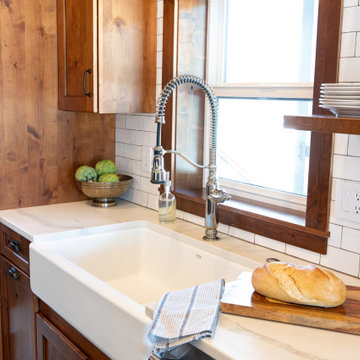
Inspiration for a large country u-shaped eat-in kitchen in Portland with a farmhouse sink, shaker cabinets, medium wood cabinets, quartz benchtops, white splashback, subway tile splashback, stainless steel appliances, concrete floors, with island, grey floor and white benchtop.
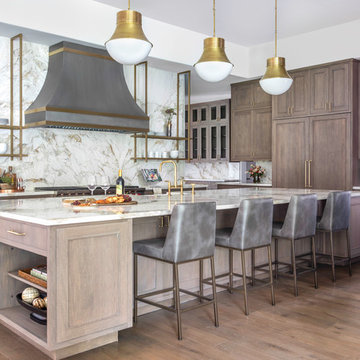
Photo of an expansive contemporary kitchen in Houston with a farmhouse sink, recessed-panel cabinets, quartzite benchtops, multi-coloured splashback, stainless steel appliances, medium hardwood floors, with island, multi-coloured benchtop, medium wood cabinets and stone slab splashback.
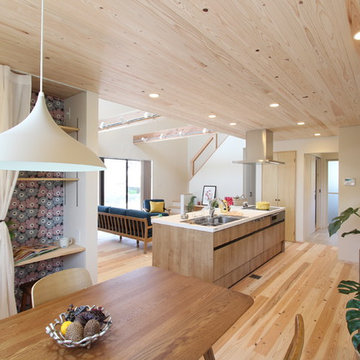
Asian open plan kitchen in Other with a single-bowl sink, flat-panel cabinets, medium wood cabinets, light hardwood floors, with island and beige floor.
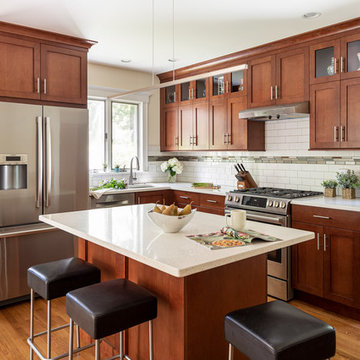
By taking down a wall to the living room and converting the back hallway to a pantry inclusive of the kitchen space, we created a gathering-friendly more functional space for this family that loves to entertain. Auburn stained quarter sawn oak cabinets by Executive Cabinetry, quartz counters by Q by MSI.
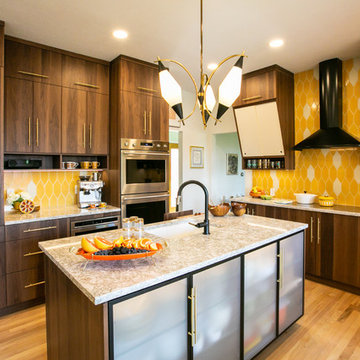
When a client tells us they’re a mid-century collector and long for a kitchen design unlike any other we are only too happy to oblige. This kitchen is saturated in mid-century charm and its custom features make it difficult to pin-point our favorite aspect!
Cabinetry
We had the pleasure of partnering with one of our favorite Denver cabinet shops to make our walnut dreams come true! We were able to include a multitude of custom features in this kitchen including frosted glass doors in the island, open cubbies, a hidden cutting board, and great interior cabinet storage. But what really catapults these kitchen cabinets to the next level is the eye-popping angled wall cabinets with sliding doors, a true throwback to the magic of the mid-century kitchen. Streamline brushed brass cabinetry pulls provided the perfect lux accent against the handsome walnut finish of the slab cabinetry doors.
Tile
Amidst all the warm clean lines of this mid-century kitchen we wanted to add a splash of color and pattern, and a funky backsplash tile did the trick! We utilized a handmade yellow picket tile with a high variation to give us a bit of depth; and incorporated randomly placed white accent tiles for added interest and to compliment the white sliding doors of the angled cabinets, helping to bring all the materials together.
Counter
We utilized a quartz along the counter tops that merged lighter tones with the warm tones of the cabinetry. The custom integrated drain board (in a starburst pattern of course) means they won’t have to clutter their island with a large drying rack. As an added bonus, the cooktop is recessed into the counter, to create an installation flush with the counter surface.
Stair Rail
Not wanting to miss an opportunity to add a touch of geometric fun to this home, we designed a custom steel handrail. The zig-zag design plays well with the angles of the picket tiles and the black finish ties in beautifully with the black metal accents in the kitchen.
Lighting
We removed the original florescent light box from this kitchen and replaced it with clean recessed lights with accents of recessed undercabinet lighting and a terrifically vintage fixture over the island that pulls together the black and brushed brass metal finishes throughout the space.
This kitchen has transformed into a strikingly unique space creating the perfect home for our client’s mid-century treasures.
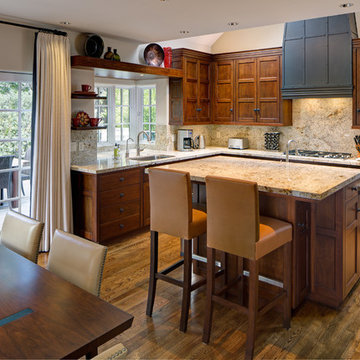
This is an example of a large transitional l-shaped eat-in kitchen in Other with an undermount sink, raised-panel cabinets, medium wood cabinets, granite benchtops, stone slab splashback, stainless steel appliances, medium hardwood floors, with island and beige benchtop.
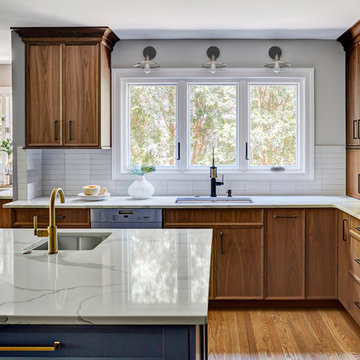
Adding lighting above the sink is always a must but finding a unique and stylish way to do it can be a challenge. These 3 wall sconces fill the space with the perfect amount of light and balance the windows well. Mixing metal finishes was something this client was on board with and they all work together here.
Kitchen with Medium Wood Cabinets and with Island Design Ideas
5