Kitchen with Medium Wood Cabinets and with Island Design Ideas
Refine by:
Budget
Sort by:Popular Today
121 - 140 of 90,195 photos
Item 1 of 3
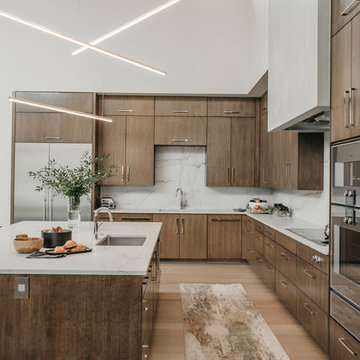
An Indoor Lady
Inspiration for an expansive contemporary l-shaped eat-in kitchen in Austin with a single-bowl sink, flat-panel cabinets, medium wood cabinets, quartzite benchtops, white splashback, stone slab splashback, stainless steel appliances, light hardwood floors, with island and white benchtop.
Inspiration for an expansive contemporary l-shaped eat-in kitchen in Austin with a single-bowl sink, flat-panel cabinets, medium wood cabinets, quartzite benchtops, white splashback, stone slab splashback, stainless steel appliances, light hardwood floors, with island and white benchtop.
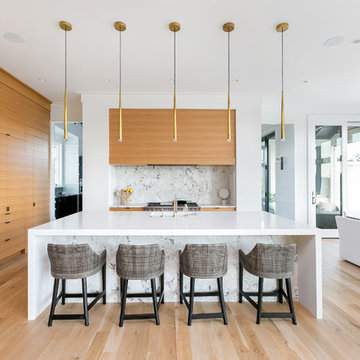
Patrick Brickman
This is an example of a contemporary eat-in kitchen in Charleston with an undermount sink, flat-panel cabinets, medium wood cabinets, panelled appliances, light hardwood floors, with island, beige floor and white benchtop.
This is an example of a contemporary eat-in kitchen in Charleston with an undermount sink, flat-panel cabinets, medium wood cabinets, panelled appliances, light hardwood floors, with island, beige floor and white benchtop.
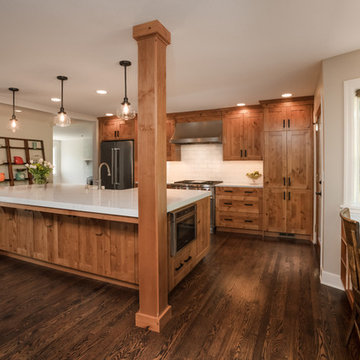
Blending knotty alder cabinets with classic quartz countertops, subway tile and rich oak flooring makes this open plan kitchen a warm retreat. Wrapped posts now replace previous structural walls and flank the extra-large island. Pro appliances, an apron sink and heavy hardware completes the rustic look. The adjacent bathroom features the same materials along with trendy encaustic floor tile for fun.
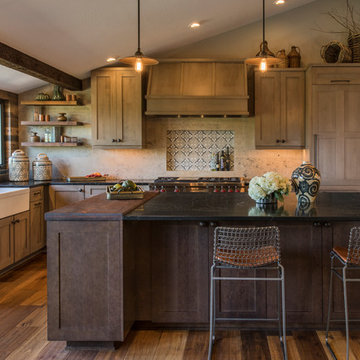
Homeowner needed more light, more room, more style. We knocked out the wall between kitchen and dining room and replaced old window with a larger one. New stained cabinets, Soapstone countertops, and full-height tile backsplash turned this once inconvenient,d ark kitchen into an inviting and beautiful space.
We relocated the refrigerator and applied cabinet panels. The new duel-fuel range provides the utmost in cooking options. A farm sink brings another appealing design element into the clean-up area.
New lighting plan includes undercabinet lighting, recessed lighting in the dining room, and pendant light fixtures over the island.
New wood flooring was woven in with existing to create a seamless expanse of beautiful hardwood. New wood beams were stained to match the floor bringing even more warmth and charm to this kitchen.
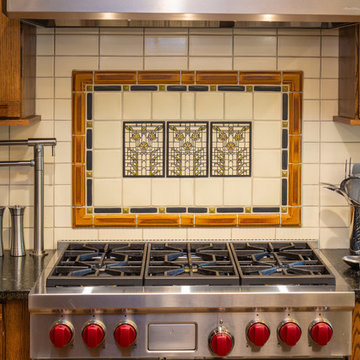
This family fell in love with a beautiful Frank Lloyd Wright inspired home that needed a few updates to fit their lifestyle. They needed more functional kitchen space for caterers and also for their own love of cooking. The kitchen island was redesigned to improve function and add extra oven space, a wine fridge and a prep sink. Block Builders replicated the original cabinetry style for the island and added Frank Lloyd Wright design elements to all of the cabinets. Custom Motawi tile and a stainless exhaust hood are featured above the Wolf range. Window banquette seating designed for the dinette makes the space more welcoming and comfortable. Hubbardton Forge lighting fixtures complete the new look.
Photographer: Casey Spring
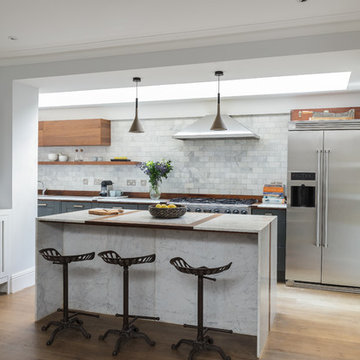
Simon Maxwell
Inspiration for a mid-sized eclectic galley open plan kitchen in London with an undermount sink, flat-panel cabinets, medium wood cabinets, marble benchtops, grey splashback, marble splashback, stainless steel appliances, medium hardwood floors, with island, brown floor and grey benchtop.
Inspiration for a mid-sized eclectic galley open plan kitchen in London with an undermount sink, flat-panel cabinets, medium wood cabinets, marble benchtops, grey splashback, marble splashback, stainless steel appliances, medium hardwood floors, with island, brown floor and grey benchtop.
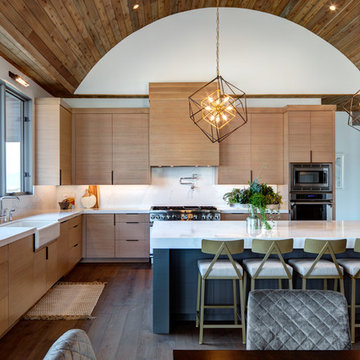
Large contemporary u-shaped open plan kitchen in Salt Lake City with a farmhouse sink, flat-panel cabinets, marble benchtops, marble splashback, stainless steel appliances, dark hardwood floors, with island, brown floor, medium wood cabinets, white splashback and white benchtop.
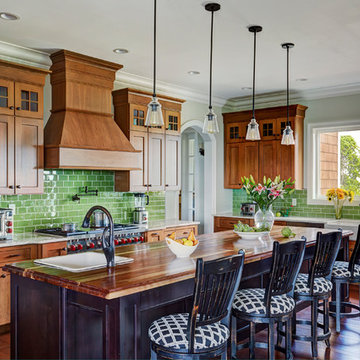
Photo of an arts and crafts l-shaped kitchen in Huntington with a farmhouse sink, shaker cabinets, medium wood cabinets, wood benchtops, green splashback, subway tile splashback, stainless steel appliances, dark hardwood floors, with island, brown floor and brown benchtop.
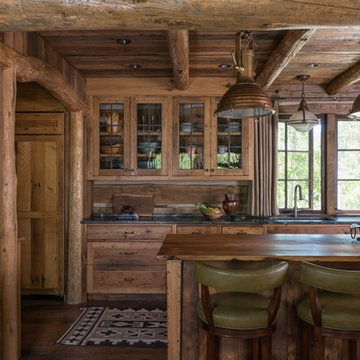
Peter Zimmerman Architects // Peace Design // Audrey Hall Photography
This is an example of a country kitchen in Other with glass-front cabinets, soapstone benchtops, timber splashback, with island, an undermount sink, medium wood cabinets, dark hardwood floors, brown floor and black benchtop.
This is an example of a country kitchen in Other with glass-front cabinets, soapstone benchtops, timber splashback, with island, an undermount sink, medium wood cabinets, dark hardwood floors, brown floor and black benchtop.
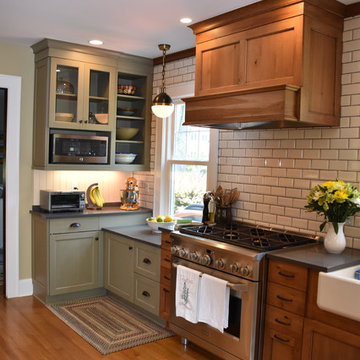
BKC of Westfield
Small country single-wall separate kitchen in New York with a farmhouse sink, shaker cabinets, medium wood cabinets, quartz benchtops, white splashback, subway tile splashback, stainless steel appliances, light hardwood floors, grey benchtop, with island and brown floor.
Small country single-wall separate kitchen in New York with a farmhouse sink, shaker cabinets, medium wood cabinets, quartz benchtops, white splashback, subway tile splashback, stainless steel appliances, light hardwood floors, grey benchtop, with island and brown floor.
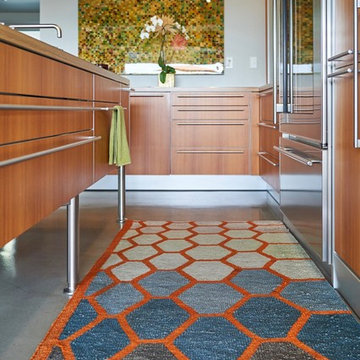
Maha Comianos
Inspiration for a small midcentury l-shaped eat-in kitchen in San Diego with a drop-in sink, flat-panel cabinets, medium wood cabinets, stainless steel benchtops, grey splashback, stainless steel appliances, concrete floors, with island, grey floor and grey benchtop.
Inspiration for a small midcentury l-shaped eat-in kitchen in San Diego with a drop-in sink, flat-panel cabinets, medium wood cabinets, stainless steel benchtops, grey splashback, stainless steel appliances, concrete floors, with island, grey floor and grey benchtop.
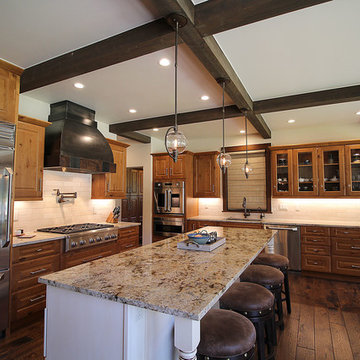
Maureen Pasley
Design ideas for a large transitional galley eat-in kitchen in Albuquerque with an undermount sink, medium wood cabinets, granite benchtops, white splashback, stone tile splashback, stainless steel appliances, medium hardwood floors, with island, brown floor and beige benchtop.
Design ideas for a large transitional galley eat-in kitchen in Albuquerque with an undermount sink, medium wood cabinets, granite benchtops, white splashback, stone tile splashback, stainless steel appliances, medium hardwood floors, with island, brown floor and beige benchtop.
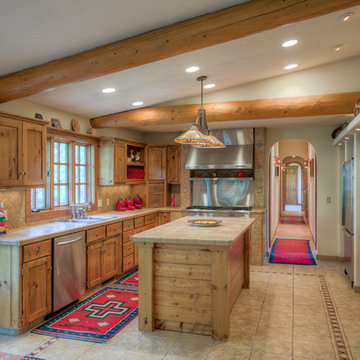
Tim Perry Photography
Inspiration for a l-shaped kitchen in Omaha with a drop-in sink, recessed-panel cabinets, medium wood cabinets, tile benchtops, beige splashback, stainless steel appliances, with island, beige floor and beige benchtop.
Inspiration for a l-shaped kitchen in Omaha with a drop-in sink, recessed-panel cabinets, medium wood cabinets, tile benchtops, beige splashback, stainless steel appliances, with island, beige floor and beige benchtop.
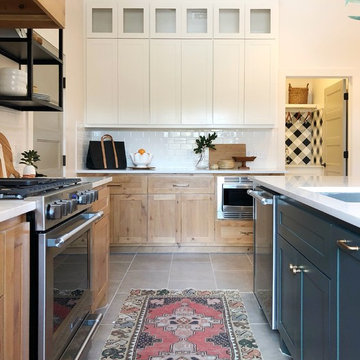
Photo of a mid-sized transitional l-shaped open plan kitchen in Oklahoma City with an undermount sink, shaker cabinets, medium wood cabinets, quartzite benchtops, white splashback, subway tile splashback, stainless steel appliances, ceramic floors, with island, grey floor and white benchtop.
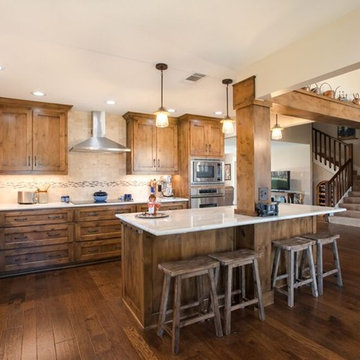
Inspiration for a large transitional l-shaped eat-in kitchen in Dallas with a farmhouse sink, recessed-panel cabinets, medium wood cabinets, multi-coloured splashback, with island, brown floor, quartzite benchtops, travertine splashback, stainless steel appliances, medium hardwood floors and white benchtop.
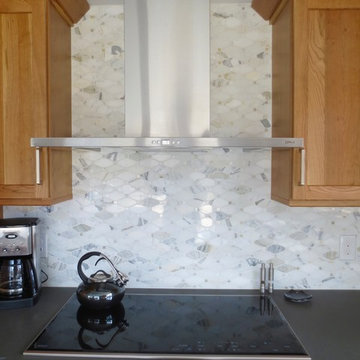
Full remodel of a 40 year old kitchen. The goal was to have a beautiful, functional space for an avid cook in a style that would stand the test of time. The natural cherry cabinetry blends with the natural woodwork in the home. Honed quartz countertops are beautiful and durable. The marble mosaic backsplash is the crown jewel which pulls it all together.
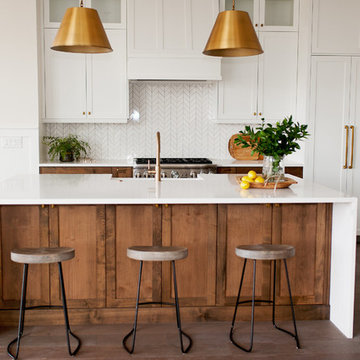
Dawn Burkhart
Inspiration for a mid-sized country l-shaped kitchen in Boise with a farmhouse sink, shaker cabinets, medium wood cabinets, quartz benchtops, white splashback, mosaic tile splashback, stainless steel appliances, medium hardwood floors, with island, brown floor and white benchtop.
Inspiration for a mid-sized country l-shaped kitchen in Boise with a farmhouse sink, shaker cabinets, medium wood cabinets, quartz benchtops, white splashback, mosaic tile splashback, stainless steel appliances, medium hardwood floors, with island, brown floor and white benchtop.
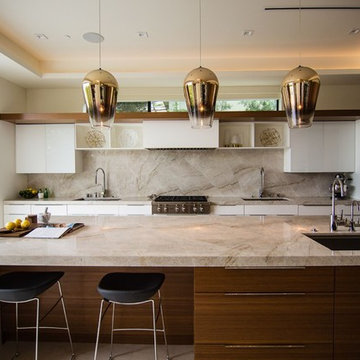
Nestled in the heart of Los Angeles, just south of Beverly Hills, this two story (with basement) contemporary gem boasts large ipe eaves and other wood details, warming the interior and exterior design. The rear indoor-outdoor flow is perfection. An exceptional entertaining oasis in the middle of the city. Photo by Lynn Abesera
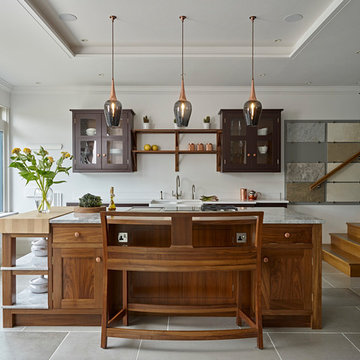
This sophisticated kitchen combines a dark painted finish with a walnut island and cabinetry details. Featuring Wolf appliances, signature The Secret Drawer design details and storage solutions. This kitchen oozes style but is also highly practical. The dark painted finish is Farrow & Ball mahogany, the antique copper handles are from Armac Martin and the taps Perrin & Rowe. The kitchen was designed, handcrafted and fitted by The Secret Drawer, with showrooms in Skipton and Ilkley, Yorkshire.
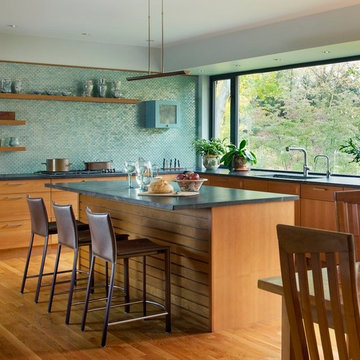
ericrothphoto.com
This is an example of a transitional l-shaped eat-in kitchen in Boston with an undermount sink, flat-panel cabinets, medium wood cabinets, soapstone benchtops, blue splashback, glass tile splashback, panelled appliances, medium hardwood floors, with island, brown floor and grey benchtop.
This is an example of a transitional l-shaped eat-in kitchen in Boston with an undermount sink, flat-panel cabinets, medium wood cabinets, soapstone benchtops, blue splashback, glass tile splashback, panelled appliances, medium hardwood floors, with island, brown floor and grey benchtop.
Kitchen with Medium Wood Cabinets and with Island Design Ideas
7