All Ceiling Designs Kitchen with Medium Wood Cabinets Design Ideas
Refine by:
Budget
Sort by:Popular Today
1 - 20 of 4,420 photos
Item 1 of 3

Inspiration for a contemporary galley kitchen in Sunshine Coast with flat-panel cabinets, medium wood cabinets, grey splashback, with island, grey floor, white benchtop, vaulted and an undermount sink.

Photo of a mid-sized transitional u-shaped kitchen in San Francisco with an undermount sink, shaker cabinets, quartz benchtops, white splashback, engineered quartz splashback, black appliances, medium hardwood floors, with island, brown floor, white benchtop, recessed, wood and medium wood cabinets.

Photo of a midcentury single-wall eat-in kitchen in Kansas City with an undermount sink, flat-panel cabinets, medium wood cabinets, quartz benchtops, multi-coloured splashback, granite splashback, panelled appliances, slate floors, with island, black floor, white benchtop and vaulted.

Photo of a midcentury l-shaped eat-in kitchen in Portland with a drop-in sink, medium wood cabinets, quartz benchtops, white splashback, subway tile splashback, stainless steel appliances, light hardwood floors, with island, white benchtop, exposed beam, flat-panel cabinets and brown floor.

Design ideas for a mid-sized midcentury galley eat-in kitchen in Austin with an undermount sink, flat-panel cabinets, medium wood cabinets, quartz benchtops, yellow splashback, ceramic splashback, coloured appliances, concrete floors, no island, grey floor, white benchtop and wood.

In the kitchen, which was recently remodeled by the previous owners, we wanted to keep as many of the newer elements (that were just purchased) as possible. However, we did also want to incorporate some new MCM wood accents back into the space to tie it to the living room, dining room and breakfast areas. We added all new walnut cabinets on the refrigerator wall, which balances the new geometric wood accent wall in the breakfast area. We also incorporated new quartz countertops, new streamlined plumbing fixtures and new lighting fixtures to add modern MCM appeal. In addition, we added a geometric marble backsplash and diamond shaped cabinet hardware at the bar and on some of the kitchen drawers.

Inspiration for a transitional l-shaped kitchen in Dallas with flat-panel cabinets, medium wood cabinets, brown splashback, panelled appliances, with island, beige floor, grey benchtop, timber and vaulted.

A beautiful barn conversion that underwent a major renovation to be completed with a bespoke handmade kitchen. What we have here is our Classic In-Frame Shaker filling up one wall where the exposed beams are in prime position. This is where the storage is mainly and the sink area with some cooking appliances. The island is very large in size, an L-shape with plenty of storage, worktop space, a seating area, open shelves and a drinks area. A very multi-functional hub of the home perfect for all the family.
We hand-painted the cabinets in F&B Down Pipe & F&B Shaded White for a stunning two-tone combination.

Natural walnut cabinetry, quartzite stone countertops and backsplash and a large picture window all make this mid-century modern kitchen a celebration of nature.

This is an example of a mid-sized midcentury u-shaped kitchen in Other with a single-bowl sink, flat-panel cabinets, medium wood cabinets, quartzite benchtops, green splashback, porcelain splashback, stainless steel appliances, light hardwood floors, with island, beige floor, white benchtop and exposed beam.

Mid-sized midcentury l-shaped open plan kitchen in Denver with an undermount sink, flat-panel cabinets, medium wood cabinets, quartz benchtops, multi-coloured splashback, ceramic splashback, stainless steel appliances, medium hardwood floors, with island, brown floor, white benchtop and recessed.

Design ideas for a scandinavian single-wall kitchen in Portland with an undermount sink, flat-panel cabinets, medium wood cabinets, quartz benchtops, white splashback, ceramic splashback, stainless steel appliances, medium hardwood floors, with island, brown floor, white benchtop and vaulted.
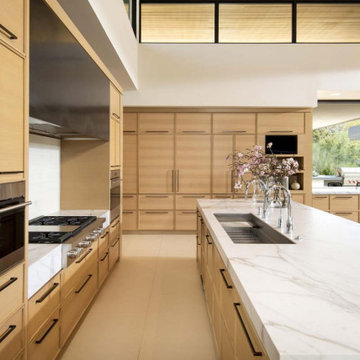
With adjacent neighbors within a fairly dense section of Paradise Valley, Arizona, C.P. Drewett sought to provide a tranquil retreat for a new-to-the-Valley surgeon and his family who were seeking the modernism they loved though had never lived in. With a goal of consuming all possible site lines and views while maintaining autonomy, a portion of the house — including the entry, office, and master bedroom wing — is subterranean. This subterranean nature of the home provides interior grandeur for guests but offers a welcoming and humble approach, fully satisfying the clients requests.
While the lot has an east-west orientation, the home was designed to capture mainly north and south light which is more desirable and soothing. The architecture’s interior loftiness is created with overlapping, undulating planes of plaster, glass, and steel. The woven nature of horizontal planes throughout the living spaces provides an uplifting sense, inviting a symphony of light to enter the space. The more voluminous public spaces are comprised of stone-clad massing elements which convert into a desert pavilion embracing the outdoor spaces. Every room opens to exterior spaces providing a dramatic embrace of home to natural environment.
Grand Award winner for Best Interior Design of a Custom Home
The material palette began with a rich, tonal, large-format Quartzite stone cladding. The stone’s tones gaveforth the rest of the material palette including a champagne-colored metal fascia, a tonal stucco system, and ceilings clad with hemlock, a tight-grained but softer wood that was tonally perfect with the rest of the materials. The interior case goods and wood-wrapped openings further contribute to the tonal harmony of architecture and materials.
Grand Award Winner for Best Indoor Outdoor Lifestyle for a Home This award-winning project was recognized at the 2020 Gold Nugget Awards with two Grand Awards, one for Best Indoor/Outdoor Lifestyle for a Home, and another for Best Interior Design of a One of a Kind or Custom Home.
At the 2020 Design Excellence Awards and Gala presented by ASID AZ North, Ownby Design received five awards for Tonal Harmony. The project was recognized for 1st place – Bathroom; 3rd place – Furniture; 1st place – Kitchen; 1st place – Outdoor Living; and 2nd place – Residence over 6,000 square ft. Congratulations to Claire Ownby, Kalysha Manzo, and the entire Ownby Design team.
Tonal Harmony was also featured on the cover of the July/August 2020 issue of Luxe Interiors + Design and received a 14-page editorial feature entitled “A Place in the Sun” within the magazine.
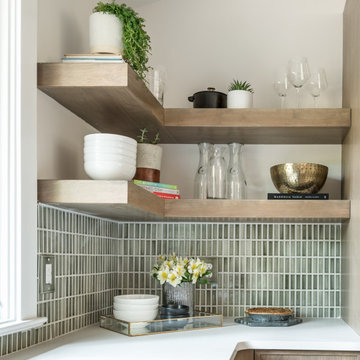
Design ideas for a large midcentury l-shaped eat-in kitchen in Nashville with an undermount sink, flat-panel cabinets, medium wood cabinets, quartz benchtops, green splashback, porcelain splashback, stainless steel appliances, medium hardwood floors, with island, white benchtop and vaulted.

Photo of a transitional u-shaped open plan kitchen in Los Angeles with a farmhouse sink, shaker cabinets, medium wood cabinets, medium hardwood floors, multiple islands, brown floor and exposed beam.
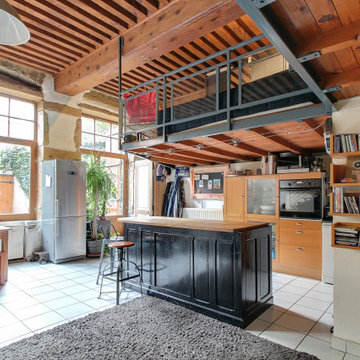
Design ideas for an industrial l-shaped open plan kitchen in Lyon with flat-panel cabinets, medium wood cabinets, wood benchtops, black appliances, with island, white floor, brown benchtop and wood.
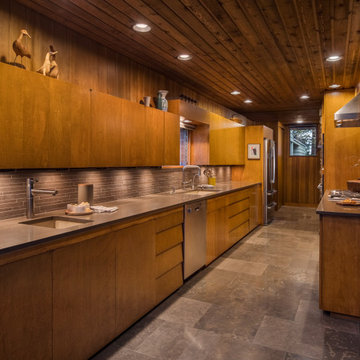
This mid century modern home boasted irreplaceable features including original wood cabinets, wood ceiling, and a wall of floor to ceiling windows. C&R developed a design that incorporated the existing details with additional custom cabinets that matched perfectly. A new lighting plan, quartz counter tops, plumbing fixtures, tile backsplash and floors, and new appliances transformed this kitchen while retaining all the mid century flavor.
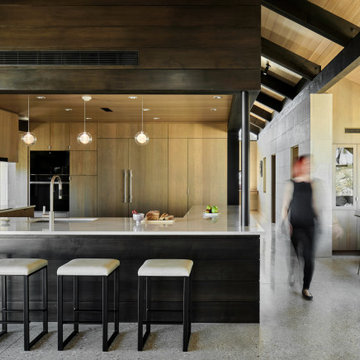
We furnished this Kitchen and Breakfast nook to provide the homeowner with stylish easy care leather seating. The streamlined style of furniture is to compliment the modern architecture and Kitchen designed by Lake Flato Architects.
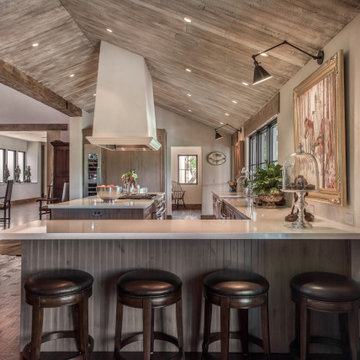
Kitchen after
U-shaped open plan kitchen in Austin with a farmhouse sink, shaker cabinets, medium wood cabinets, dark hardwood floors, with island, brown floor, beige benchtop, vaulted and wood.
U-shaped open plan kitchen in Austin with a farmhouse sink, shaker cabinets, medium wood cabinets, dark hardwood floors, with island, brown floor, beige benchtop, vaulted and wood.
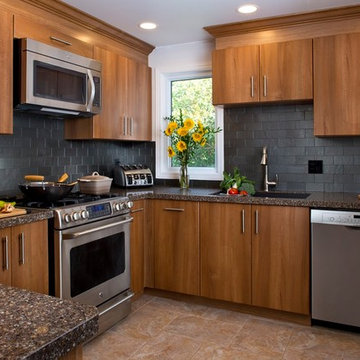
Granite Transformations of Jacksonville offers engineered stone slabs that we custom fabricate to install over existing services - kitchen countertops, shower walls, tub walls, backsplashes, fireplace fronts and more, usually in one day with no intrusive demolition!
Our amazing stone material is non porous, maintenance free, and is heat, stain and scratch resistant. Our proprietary engineered stone is 95% granites, quartzes and other beautiful natural stone infused w/ Forever Seal, our state of the art polymer that makes our stone countertops the best on the market. This is not a low quality, toxic spray over application! GT has a lifetime warranty. All of our certified installers are our company so we don't sub out our installations - very important.
We are A+ rated by BBB, Angie's List Super Service winners and are proud that over 50% of our business is repeat business, customer referrals or word of mouth references!! CALL US TODAY FOR A FREE DESIGN CONSULTATION!
All Ceiling Designs Kitchen with Medium Wood Cabinets Design Ideas
1