All Ceiling Designs Kitchen with Medium Wood Cabinets Design Ideas
Refine by:
Budget
Sort by:Popular Today
41 - 60 of 4,431 photos
Item 1 of 3

Photo of a mid-sized midcentury l-shaped kitchen pantry in San Francisco with an undermount sink, flat-panel cabinets, medium wood cabinets, multi-coloured splashback, panelled appliances, vinyl floors, with island, multi-coloured benchtop and exposed beam.
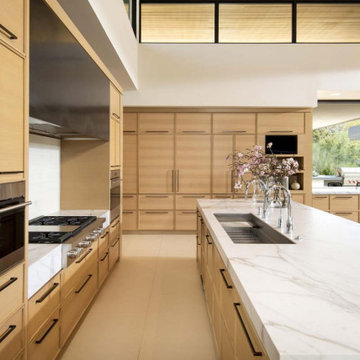
With adjacent neighbors within a fairly dense section of Paradise Valley, Arizona, C.P. Drewett sought to provide a tranquil retreat for a new-to-the-Valley surgeon and his family who were seeking the modernism they loved though had never lived in. With a goal of consuming all possible site lines and views while maintaining autonomy, a portion of the house — including the entry, office, and master bedroom wing — is subterranean. This subterranean nature of the home provides interior grandeur for guests but offers a welcoming and humble approach, fully satisfying the clients requests.
While the lot has an east-west orientation, the home was designed to capture mainly north and south light which is more desirable and soothing. The architecture’s interior loftiness is created with overlapping, undulating planes of plaster, glass, and steel. The woven nature of horizontal planes throughout the living spaces provides an uplifting sense, inviting a symphony of light to enter the space. The more voluminous public spaces are comprised of stone-clad massing elements which convert into a desert pavilion embracing the outdoor spaces. Every room opens to exterior spaces providing a dramatic embrace of home to natural environment.
Grand Award winner for Best Interior Design of a Custom Home
The material palette began with a rich, tonal, large-format Quartzite stone cladding. The stone’s tones gaveforth the rest of the material palette including a champagne-colored metal fascia, a tonal stucco system, and ceilings clad with hemlock, a tight-grained but softer wood that was tonally perfect with the rest of the materials. The interior case goods and wood-wrapped openings further contribute to the tonal harmony of architecture and materials.
Grand Award Winner for Best Indoor Outdoor Lifestyle for a Home This award-winning project was recognized at the 2020 Gold Nugget Awards with two Grand Awards, one for Best Indoor/Outdoor Lifestyle for a Home, and another for Best Interior Design of a One of a Kind or Custom Home.
At the 2020 Design Excellence Awards and Gala presented by ASID AZ North, Ownby Design received five awards for Tonal Harmony. The project was recognized for 1st place – Bathroom; 3rd place – Furniture; 1st place – Kitchen; 1st place – Outdoor Living; and 2nd place – Residence over 6,000 square ft. Congratulations to Claire Ownby, Kalysha Manzo, and the entire Ownby Design team.
Tonal Harmony was also featured on the cover of the July/August 2020 issue of Luxe Interiors + Design and received a 14-page editorial feature entitled “A Place in the Sun” within the magazine.
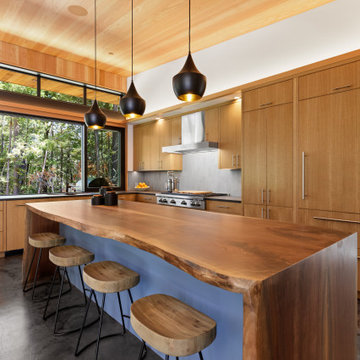
Inspiration for a contemporary l-shaped kitchen in San Francisco with flat-panel cabinets, medium wood cabinets, panelled appliances, concrete floors, with island, grey floor, brown benchtop and wood.
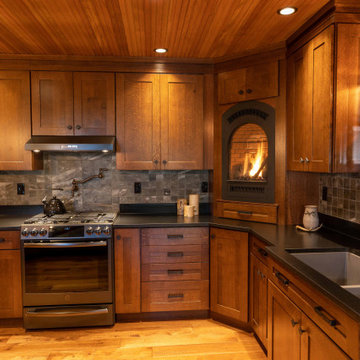
This Adirondack inspired kitchen, designed by Curtis Lumber Company, features a corner fireplace that adds a warm cozy ambiance to the heart of this home. The cabinetry is Merillat Masterpiece: Montesano Door Style in Quartersawn Oak Cognac. Photos property of Curtis Lumber Company.
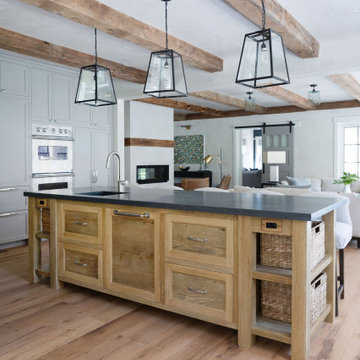
This beautiful Berkshire farmhouse was built by 377 Builders and architect Clark and Green Architecture. Photographed by © Lisa Vollmer in 2019.
Design ideas for a large country l-shaped open plan kitchen in Boston with medium hardwood floors, with island, an integrated sink, shaker cabinets, medium wood cabinets, panelled appliances, beige floor, grey benchtop and exposed beam.
Design ideas for a large country l-shaped open plan kitchen in Boston with medium hardwood floors, with island, an integrated sink, shaker cabinets, medium wood cabinets, panelled appliances, beige floor, grey benchtop and exposed beam.
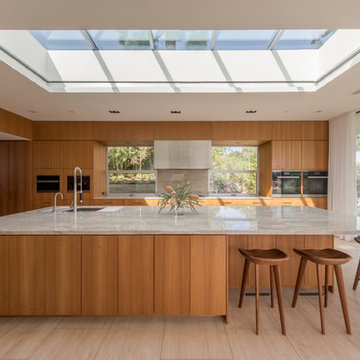
photography: francis dreis
Photo of a midcentury kitchen in Los Angeles with an undermount sink, flat-panel cabinets, medium wood cabinets, window splashback, with island, beige floor and grey benchtop.
Photo of a midcentury kitchen in Los Angeles with an undermount sink, flat-panel cabinets, medium wood cabinets, window splashback, with island, beige floor and grey benchtop.

Mid-sized modern l-shaped open plan kitchen in San Francisco with porcelain floors, grey floor, vaulted, an undermount sink, flat-panel cabinets, medium wood cabinets, quartz benchtops, white splashback, marble splashback, stainless steel appliances, with island and grey benchtop.

クォーツストーンのトップを使った特注のシステムキッチン。バック収納からダイニング収納までを統一
Inspiration for a single-wall open plan kitchen in Kyoto with an undermount sink, beaded inset cabinets, medium wood cabinets, quartz benchtops, grey splashback, mosaic tile splashback, black appliances, ceramic floors, a peninsula, grey floor, beige benchtop and wallpaper.
Inspiration for a single-wall open plan kitchen in Kyoto with an undermount sink, beaded inset cabinets, medium wood cabinets, quartz benchtops, grey splashback, mosaic tile splashback, black appliances, ceramic floors, a peninsula, grey floor, beige benchtop and wallpaper.

Inspiration for an u-shaped kitchen in Phoenix with a farmhouse sink, raised-panel cabinets, medium wood cabinets, beige splashback, panelled appliances, dark hardwood floors, with island, brown floor, black benchtop and exposed beam.

Large arts and crafts l-shaped eat-in kitchen in Baltimore with an undermount sink, shaker cabinets, medium wood cabinets, granite benchtops, stainless steel appliances, light hardwood floors, with island, brown floor, grey benchtop and exposed beam.

Mid-sized country galley separate kitchen in New York with a farmhouse sink, shaker cabinets, medium wood cabinets, quartz benchtops, white splashback, ceramic splashback, stainless steel appliances, no island, grey floor, white benchtop and vaulted.
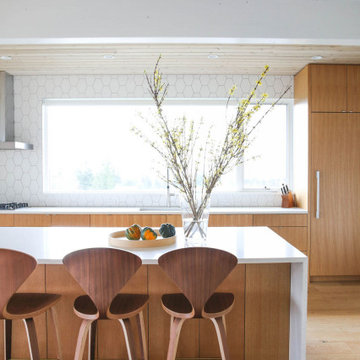
Scandinavian single-wall kitchen in Portland with an undermount sink, flat-panel cabinets, medium wood cabinets, quartz benchtops, white splashback, ceramic splashback, stainless steel appliances, medium hardwood floors, with island, brown floor, white benchtop and vaulted.
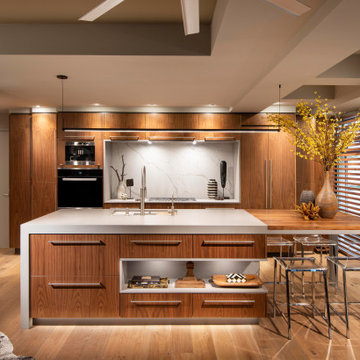
Photo of a contemporary galley kitchen in Phoenix with an undermount sink, flat-panel cabinets, medium wood cabinets, stainless steel appliances, medium hardwood floors, with island, brown floor, white benchtop and recessed.
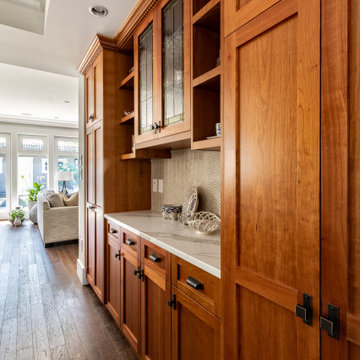
A few tweaks to this already well built kitchen, refreshed the space and solidified the Arts & Craft theme carried throughout the space. A change to the pantry wall provided better and increased storage and countertop space and a new island created finely tuned symmetry to the layout. Combned with new cabinet hardware and modern chevron backsplash, the updated marble-look quartz countertops offer durability and a tailored sophisticated elegance.
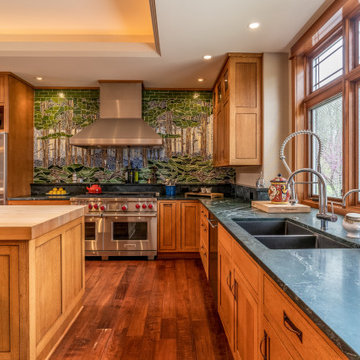
This is an example of an arts and crafts l-shaped kitchen in Other with an undermount sink, shaker cabinets, medium wood cabinets, multi-coloured splashback, mosaic tile splashback, stainless steel appliances, dark hardwood floors, with island, brown floor, black benchtop and recessed.
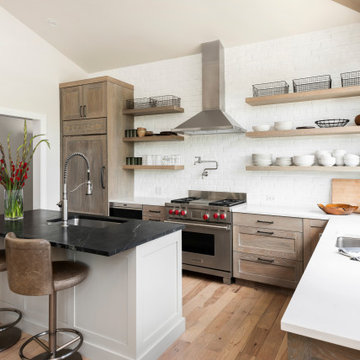
This vacation home in Park City, Utah was transformed from a dark rustic ski lodge to a contemporary light and airy home. Extensive space planning changes to the kitchen, great room, and master suite made for much better use of the space. The materials selected, such as wood, stone, and painted brick, make the home feel like it still belongs in Park City, but now in a much more sophisticated way.
Photography: Miranda Kimberlin
Construction: Blackdog Builders
Interior Design: WPL Interior Design
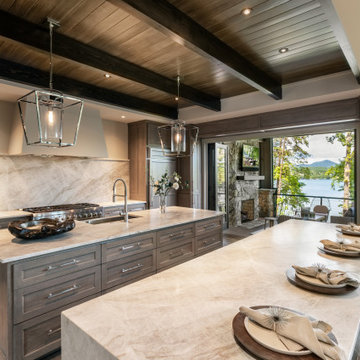
Photo of a country kitchen in Other with a farmhouse sink, shaker cabinets, medium wood cabinets, grey splashback, stone slab splashback, stainless steel appliances, light hardwood floors, multiple islands, beige floor, white benchtop, exposed beam and wood.
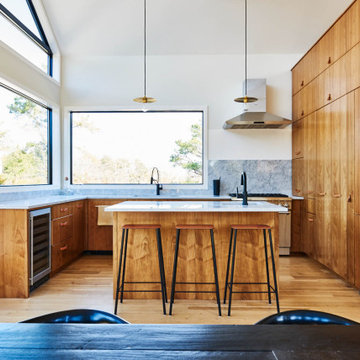
An elegant, eco-luxurious 4,400 square foot smart residence. Atelier 216 is a five bedroom, four and a half bath home complete with an eco-smart saline swimming pool, pool house, two car garage/carport, and smart home technology. Featuring 2,500 square feet of decking and 16 foot vaulted ceilings with salvaged pine barn beams.

Photo of a transitional u-shaped open plan kitchen in Los Angeles with a farmhouse sink, shaker cabinets, medium wood cabinets, medium hardwood floors, multiple islands, brown floor and exposed beam.

Inspiration for a midcentury l-shaped eat-in kitchen in Portland with a drop-in sink, medium wood cabinets, quartz benchtops, white splashback, subway tile splashback, stainless steel appliances, light hardwood floors, with island, white benchtop and exposed beam.
All Ceiling Designs Kitchen with Medium Wood Cabinets Design Ideas
3