Kitchen with Medium Wood Cabinets Design Ideas
Refine by:
Budget
Sort by:Popular Today
121 - 140 of 12,264 photos
Item 1 of 3
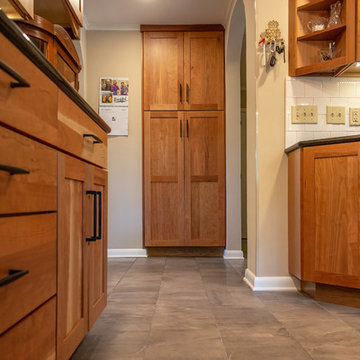
A 1961 home with an under-eight-foot living room ceiling needed some freshening. We slanted the ceiling to match the roof pitch, and added a wall of bookshelves in the dining room. We gutted the kitchen and started over—complete with heated porcelain tile floor. A tiny bathroom had previously included a shower, which we replaced with a full-size vanity that features a striking vessel sink. Relighting the living room required new wiring. Our project manager suggested carrying the existing theme of arched door openings into several of the remodeling details.
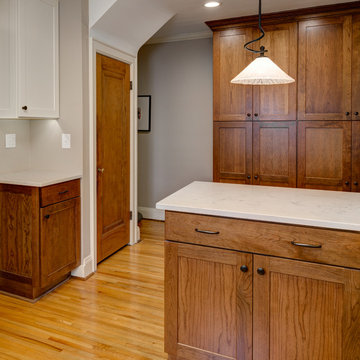
Photo of a small traditional u-shaped separate kitchen in Columbus with a single-bowl sink, shaker cabinets, medium wood cabinets, granite benchtops, white splashback, subway tile splashback, stainless steel appliances, medium hardwood floors, a peninsula and white benchtop.
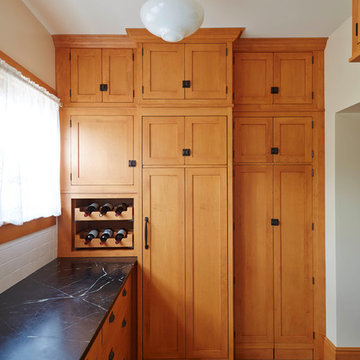
Expansive midcentury kitchen in Other with a farmhouse sink, beaded inset cabinets, medium wood cabinets, granite benchtops, black splashback, ceramic floors, multi-coloured floor and black benchtop.
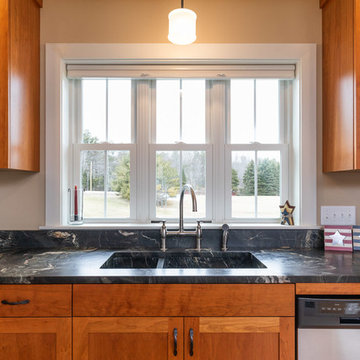
Seacoast Real Estate Photography
Inspiration for a large country l-shaped eat-in kitchen in Portland Maine with an undermount sink, shaker cabinets, medium wood cabinets, granite benchtops, stainless steel appliances, light hardwood floors, with island, brown floor and black benchtop.
Inspiration for a large country l-shaped eat-in kitchen in Portland Maine with an undermount sink, shaker cabinets, medium wood cabinets, granite benchtops, stainless steel appliances, light hardwood floors, with island, brown floor and black benchtop.
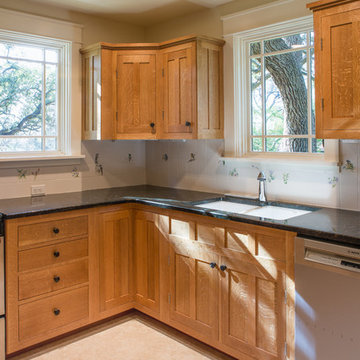
Inspiration for a small arts and crafts u-shaped kitchen in Austin with medium wood cabinets, white splashback, ceramic splashback, stainless steel appliances, no island, beige floor and black benchtop.
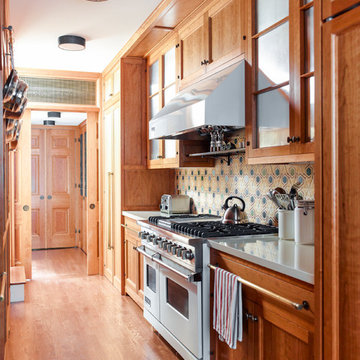
The latest appliances, integrated among paneled cherry cabinets, geometric clay tiles and customized brass hardware, offers equal measures of modern conveniences and Old World style to the ground floor of this reconstructed historically significant Arts and Crafts townhouse.
Photography by Eric Piasecki
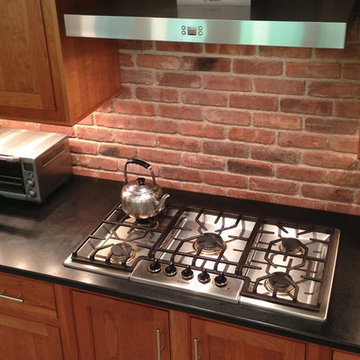
Galley Kitchen designed with Timeless and Classic Shaker Cherry Cabinets with Stainless Steel Appliances and Hood, Under-Mount Stainless Steel Sink, Honed Black Granite Countertop, Natural Brick Backsplash, Brushed Nickel Cabinet Hardware, Neutral Porcelain Tile Floor, Pendant Lighting, Built-In Upholstered Bench Seating, Artwork, Accessories.
Mudroom, Laundry Room, and Pantry are combined.
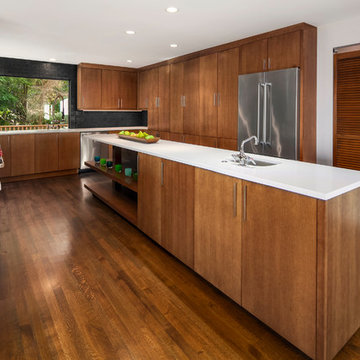
Large midcentury kitchen in Seattle with an undermount sink, flat-panel cabinets, quartz benchtops, black splashback, cement tile splashback, stainless steel appliances, medium hardwood floors, with island, medium wood cabinets and brown floor.
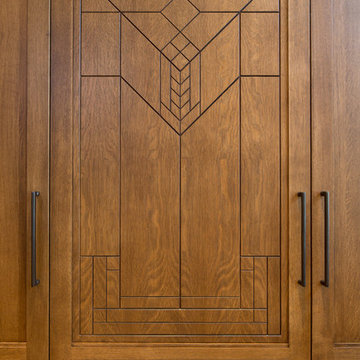
Keith Gegg
This is an example of a large arts and crafts u-shaped eat-in kitchen in St Louis with an undermount sink, recessed-panel cabinets, medium wood cabinets, quartz benchtops, brown splashback, porcelain splashback, panelled appliances, porcelain floors and with island.
This is an example of a large arts and crafts u-shaped eat-in kitchen in St Louis with an undermount sink, recessed-panel cabinets, medium wood cabinets, quartz benchtops, brown splashback, porcelain splashback, panelled appliances, porcelain floors and with island.
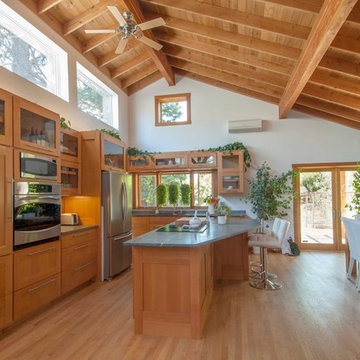
Indivar Sivanathan
Photo of a beach style u-shaped eat-in kitchen in San Francisco with shaker cabinets, medium wood cabinets, medium hardwood floors and with island.
Photo of a beach style u-shaped eat-in kitchen in San Francisco with shaker cabinets, medium wood cabinets, medium hardwood floors and with island.
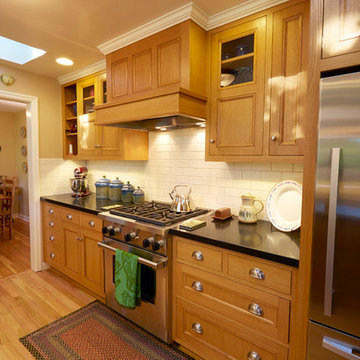
Steve Smith Photography
This is an example of a small arts and crafts galley eat-in kitchen in Other with a farmhouse sink, shaker cabinets, medium wood cabinets, granite benchtops, white splashback, subway tile splashback, stainless steel appliances, medium hardwood floors and no island.
This is an example of a small arts and crafts galley eat-in kitchen in Other with a farmhouse sink, shaker cabinets, medium wood cabinets, granite benchtops, white splashback, subway tile splashback, stainless steel appliances, medium hardwood floors and no island.
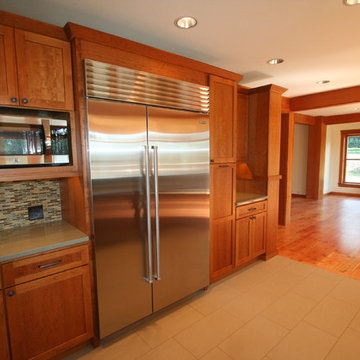
This beautiful craftsman kitchen boasts cherry shaker StarMark cabinets, quartz counters, micro subway tile backsplash, multiple sinks, and floating shelves. Joe Gates Construction, Inc offers full service custom building, remodeling and project management. From design and permitting to their team of expert craftsmen, call on them for excellent results in your next building project.
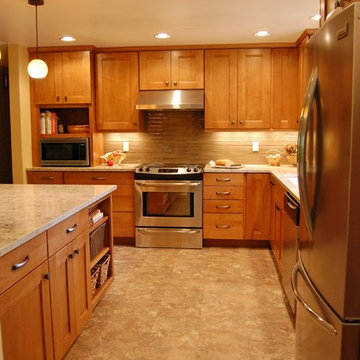
This is an example of a small transitional l-shaped open plan kitchen in Portland with an undermount sink, shaker cabinets, medium wood cabinets, quartz benchtops, brown splashback, glass tile splashback, stainless steel appliances and a peninsula.
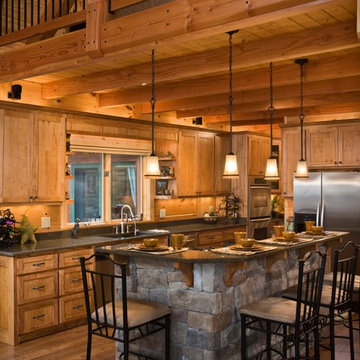
Raised breakfast bar island, housing five-burner cooktop, finished with rough-cut Eldorado limestone. Note the double-oven at the entrance to the butler's pantry. Upper cabinets measure 42" for added storage. Ample lighting was added with scones, task lighting, under and above cabinet lighting too.
Photo by Roger Wade Studio
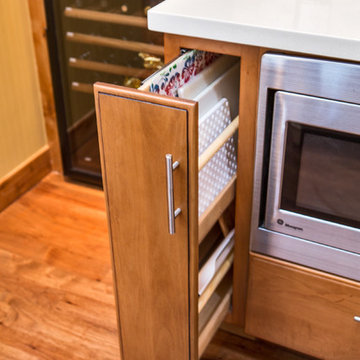
Inspiration for a large transitional l-shaped kitchen in Denver with a farmhouse sink, louvered cabinets, medium wood cabinets, quartzite benchtops, beige splashback, stone tile splashback, panelled appliances, dark hardwood floors, multiple islands, brown floor and white benchtop.
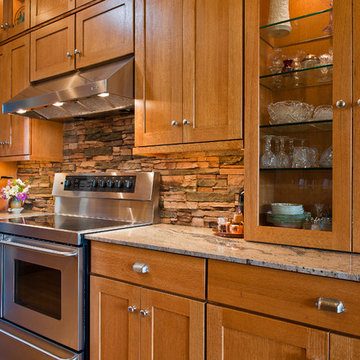
***Authorized Medallion Cabinetry Dealer***
Clean. Simple. Timeless. Mission lives up to its reputation in this beautiful kitchen. Featuring Medallion Cabinetry, Mission doorstyle in Quartersawn Oak with hazelnut stain. Photos by Zach Luellen Photography.
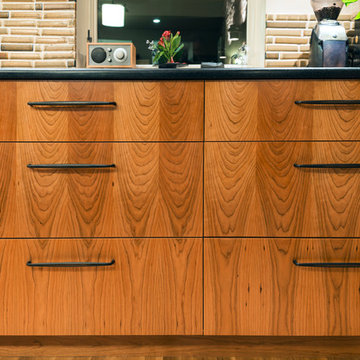
Custom Meadowlark grain-matched cherry cabinetry in kitchen using crotch cherry. This home was design and built by Meadowlark Design+Build using aging in place design strategies. This kitchen area was designed and built using aging in place design strategies by Meadowlark Design+Build in Ann Arbor, Michigan
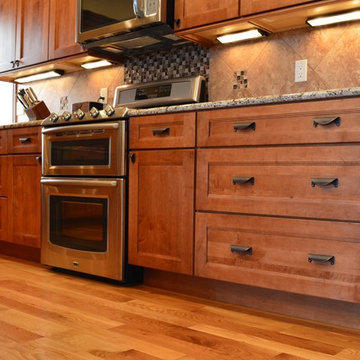
Kitchen design and photography by Jennifer Hayes of Castle Kitchens and Interiors
Photo of a large arts and crafts l-shaped eat-in kitchen in Denver with a single-bowl sink, recessed-panel cabinets, medium wood cabinets, granite benchtops, ceramic splashback, stainless steel appliances and with island.
Photo of a large arts and crafts l-shaped eat-in kitchen in Denver with a single-bowl sink, recessed-panel cabinets, medium wood cabinets, granite benchtops, ceramic splashback, stainless steel appliances and with island.
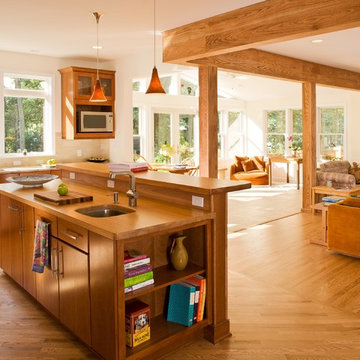
RB Hill
This is an example of a mid-sized traditional l-shaped open plan kitchen in Baltimore with flat-panel cabinets, medium wood cabinets, wood benchtops, an undermount sink, beige splashback, stone tile splashback, stainless steel appliances, medium hardwood floors and with island.
This is an example of a mid-sized traditional l-shaped open plan kitchen in Baltimore with flat-panel cabinets, medium wood cabinets, wood benchtops, an undermount sink, beige splashback, stone tile splashback, stainless steel appliances, medium hardwood floors and with island.
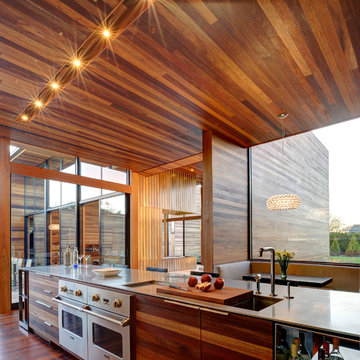
Bates Masi Architects
Contemporary galley eat-in kitchen in New York with flat-panel cabinets, an integrated sink, stainless steel appliances and medium wood cabinets.
Contemporary galley eat-in kitchen in New York with flat-panel cabinets, an integrated sink, stainless steel appliances and medium wood cabinets.
Kitchen with Medium Wood Cabinets Design Ideas
7