Kitchen with Metal Splashback and Multi-Coloured Floor Design Ideas
Refine by:
Budget
Sort by:Popular Today
21 - 40 of 201 photos
Item 1 of 3
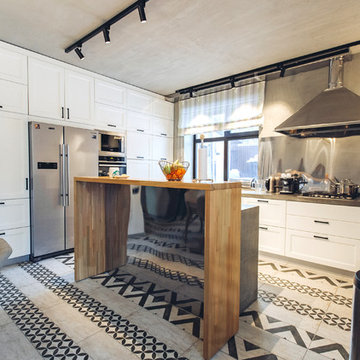
Слепцов Денис
Design ideas for a mid-sized industrial l-shaped eat-in kitchen in Other with an undermount sink, raised-panel cabinets, white cabinets, concrete benchtops, metallic splashback, metal splashback, stainless steel appliances, ceramic floors, with island, multi-coloured floor and grey benchtop.
Design ideas for a mid-sized industrial l-shaped eat-in kitchen in Other with an undermount sink, raised-panel cabinets, white cabinets, concrete benchtops, metallic splashback, metal splashback, stainless steel appliances, ceramic floors, with island, multi-coloured floor and grey benchtop.
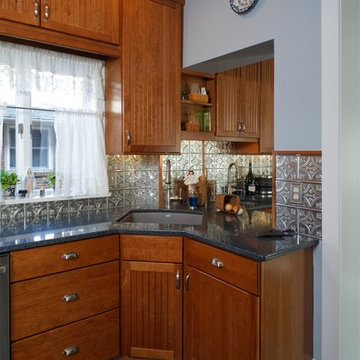
I photographed this project myself. Kraftmaid cabinetry, wall that was formerly the back wall of house divides Kitchen from bar in Dining Room. Although we could not remove the wall, we were able to open the former window opening to the floor, and make the counter top continuous from kitchen to bar.
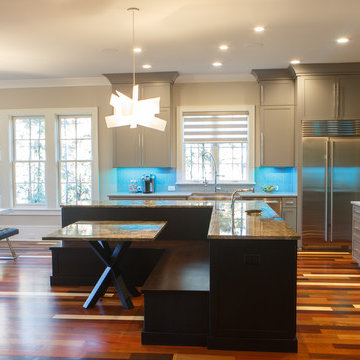
This is an example of a mid-sized modern l-shaped eat-in kitchen in Charlotte with a farmhouse sink, recessed-panel cabinets, grey cabinets, granite benchtops, white splashback, metal splashback, stainless steel appliances, light hardwood floors, with island, multi-coloured floor and brown benchtop.
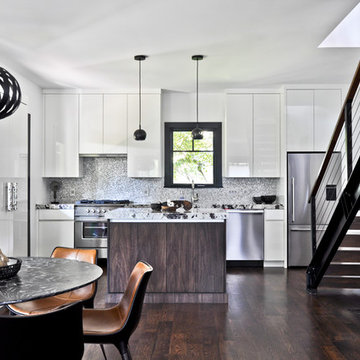
This beautiful kitchen in the heart of "Georgetown" Nashville. Features Rutt cabinetry with a Super white high gloss cabinet. Cabinet hardware is illiminated or recessed to keep the clean lines. The soft backsplash of stainless steel mosaics is a perfect accent to dress the room.
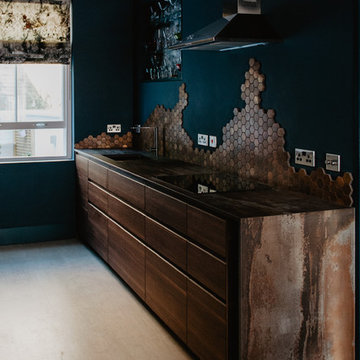
Anne Swartz Photography
Inspiration for a small modern galley open plan kitchen in London with a drop-in sink, flat-panel cabinets, dark wood cabinets, solid surface benchtops, metallic splashback, metal splashback, black appliances, cork floors, no island, multi-coloured floor and multi-coloured benchtop.
Inspiration for a small modern galley open plan kitchen in London with a drop-in sink, flat-panel cabinets, dark wood cabinets, solid surface benchtops, metallic splashback, metal splashback, black appliances, cork floors, no island, multi-coloured floor and multi-coloured benchtop.
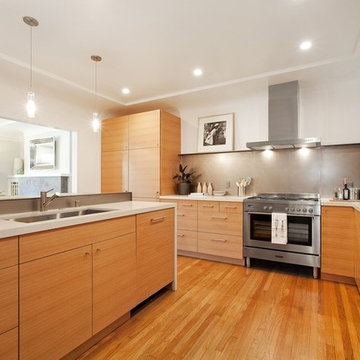
Large modern l-shaped eat-in kitchen in San Francisco with an undermount sink, flat-panel cabinets, medium wood cabinets, quartzite benchtops, grey splashback, metal splashback, stainless steel appliances, medium hardwood floors, with island, multi-coloured floor and beige benchtop.
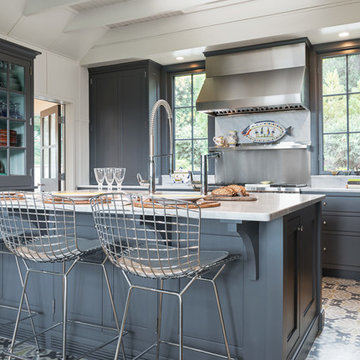
This home, located above Asheville on Town Mountain Road, has a long history with Samsel Architects. Our firm first renovated this 1940s home more than 20 years ago. Since then, it has changed hands and we were more than happy to complete another renovation for the new family. The new homeowners loved the home but wanted more updated look with modern touches. The basic footprint of the house stayed the same with changes to the front entry and decks, a master-suite addition and complete Kitchen renovation.
Photography by Todd Crawford
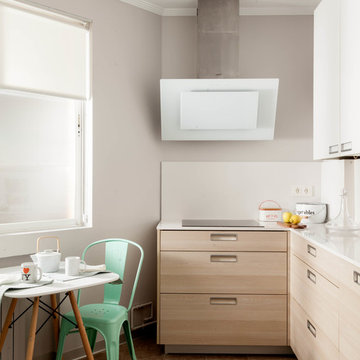
Mid-sized contemporary l-shaped kitchen in Other with a single-bowl sink, flat-panel cabinets, light wood cabinets, solid surface benchtops, metallic splashback, metal splashback, stainless steel appliances, limestone floors, no island, multi-coloured floor and white benchtop.

I photographed this project myself. Kraftmaid cabinetry, wall that was formerly the back wall of house divides Kitchen from bar in Dining Room. Although we could not remove the wall, we were able to open the former window opening to the floor, and make the counter top continuous from kitchen to bar.
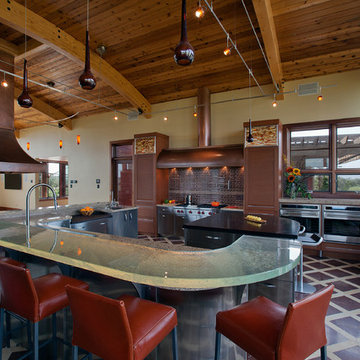
Visit NKBA.org/ProSearch to find an NKBA professional near you- turn your dreams into reality! Best Kitchen & 1st Place- Large Kitchen 'Raise a Glass' by Wendy F. Johnson, CKD, CBD This kitchen translates into some serious cooking and baking for her, and a computer center and seven-stool raised bar area for him. With the focal point being the glass wall and views of a private golf course beyond, a large center island forms the heart of the space, open to an elaborate wall of cooking, refrigeration and storage. Photo: Dennis Martin
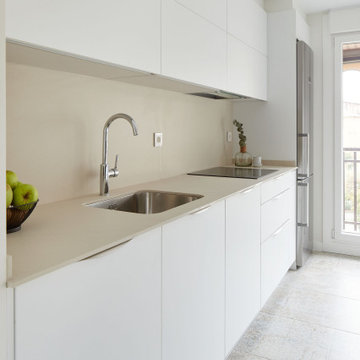
Photo of a mid-sized contemporary single-wall eat-in kitchen in Other with an undermount sink, flat-panel cabinets, white cabinets, quartz benchtops, metallic splashback, metal splashback, stainless steel appliances, porcelain floors, a peninsula, multi-coloured floor and beige benchtop.
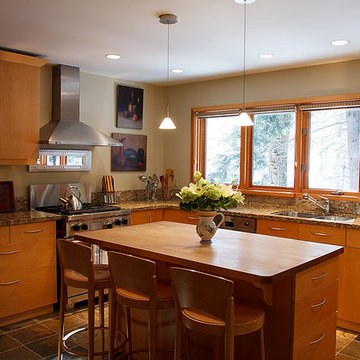
Bruce Zinger Photography
Inspiration for a mid-sized transitional l-shaped eat-in kitchen in Toronto with a double-bowl sink, flat-panel cabinets, light wood cabinets, granite benchtops, metallic splashback, metal splashback, stainless steel appliances, slate floors, with island and multi-coloured floor.
Inspiration for a mid-sized transitional l-shaped eat-in kitchen in Toronto with a double-bowl sink, flat-panel cabinets, light wood cabinets, granite benchtops, metallic splashback, metal splashback, stainless steel appliances, slate floors, with island and multi-coloured floor.
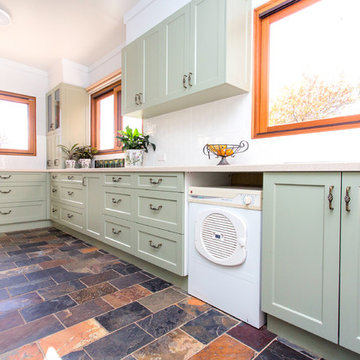
Photos by Kristy White.
This is an example of a small country galley kitchen in Other with a double-bowl sink, shaker cabinets, green cabinets, solid surface benchtops, white splashback, metal splashback, slate floors, multi-coloured floor and beige benchtop.
This is an example of a small country galley kitchen in Other with a double-bowl sink, shaker cabinets, green cabinets, solid surface benchtops, white splashback, metal splashback, slate floors, multi-coloured floor and beige benchtop.
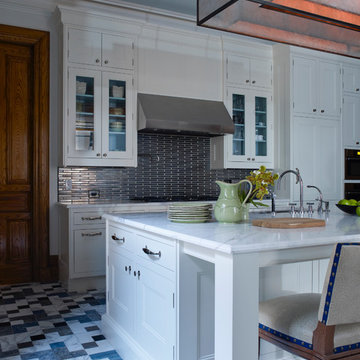
Design ideas for a large traditional single-wall separate kitchen in Charleston with recessed-panel cabinets, white cabinets, marble benchtops, metallic splashback, metal splashback, marble floors, with island, multi-coloured floor and grey benchtop.
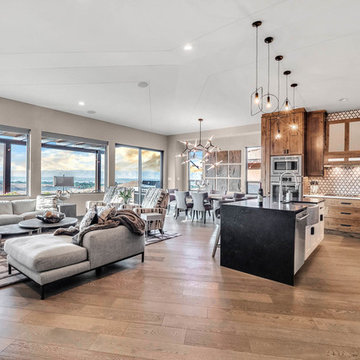
3 House Media
Photo of a mid-sized modern single-wall kitchen in Denver with a farmhouse sink, medium wood cabinets, soapstone benchtops, metallic splashback, metal splashback, stainless steel appliances, light hardwood floors, with island, multi-coloured floor and black benchtop.
Photo of a mid-sized modern single-wall kitchen in Denver with a farmhouse sink, medium wood cabinets, soapstone benchtops, metallic splashback, metal splashback, stainless steel appliances, light hardwood floors, with island, multi-coloured floor and black benchtop.
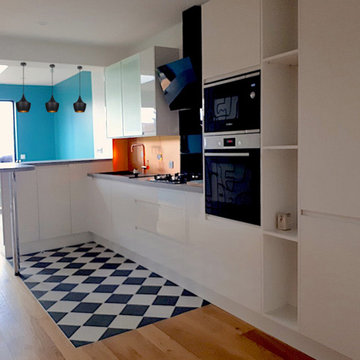
Quatre mois de travaux ont été nécessaires pour ce projet d’architecture intérieure. Mise en Matière a entièrement rénové le rez-de-chaussée, transformé le sous-sol en rez- de-jardin et agrandi la maison sur les deux niveaux par une extension. L’objectif principal était de relier le rdc (en surplomb) au jardin, et de gagner en luminosité et en espace tout en modernisant cette maison des années 50 . Un bureau, une cuisine d’été, une salle de jeux et une terrasse ont été créées en rez-de jardin ; au rdc une véranda a été créée dans le prolongement de la cuisine avec balcon et escalier donnant sur le jardin. La rénovation du salon, chambre parentale, cuisine et sdb a été pensée dans un style contemporain, donnant à cette maison une deuxième vie
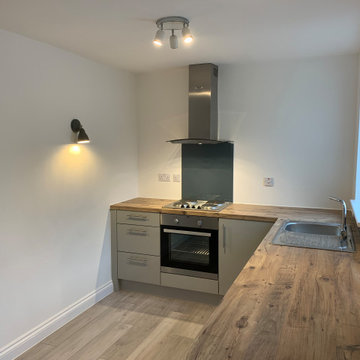
Our client wanted to create a completely independent living space within their existing property.
The work included remodelling the available space on both the ground and first floors, demolishing a wall and fitting a modern new kitchen, redirecting existing plumbing and cabling to make way for a bespoke staircase, installing a brand new first floor shower room and creating a beautiful lounge environment for relaxing and entertaining guests.
We believe the results speak for themselves...
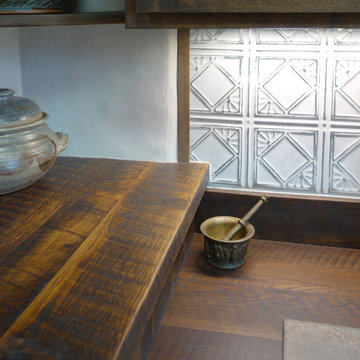
Vintage oak from a reclaimed barn was used to construct the kitchen countertops onsite. Pressed tin, vintage oak, and clay plaster provide texture and contrast in this unique kitchen.
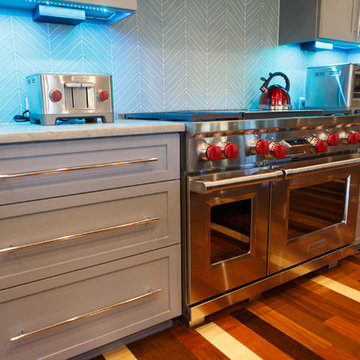
Design ideas for a mid-sized modern l-shaped eat-in kitchen in Charlotte with a farmhouse sink, recessed-panel cabinets, grey cabinets, granite benchtops, white splashback, metal splashback, stainless steel appliances, light hardwood floors, with island, multi-coloured floor and brown benchtop.
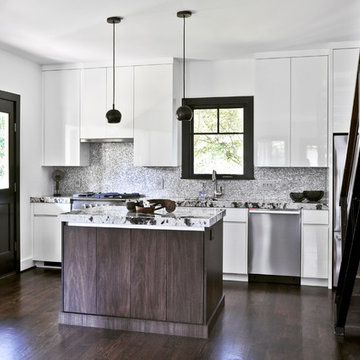
This beautiful kitchen in the heart of "Georgetown" Nashville. Features Rutt cabinetry with a Super white high gloss cabinet. Cabinet hardware is illiminated or recessed to keep the clean lines. The soft backsplash of stainless steel mosaics is a perfect accent to dress the room.
Kitchen with Metal Splashback and Multi-Coloured Floor Design Ideas
2